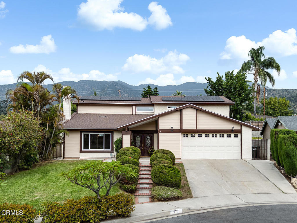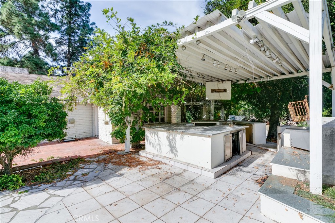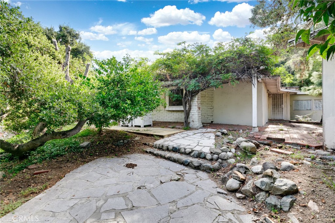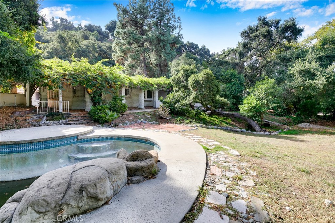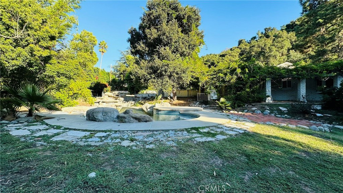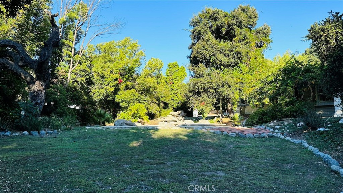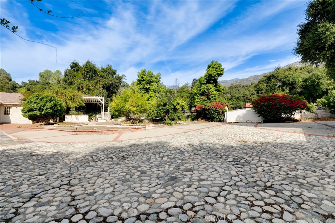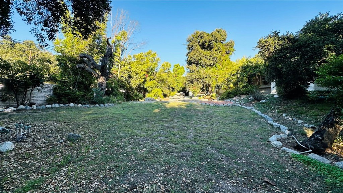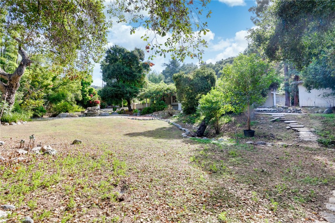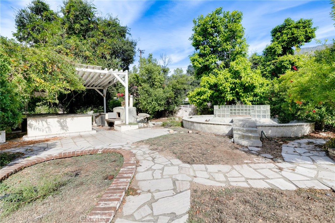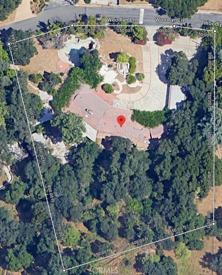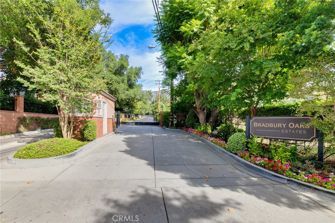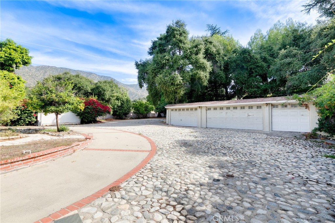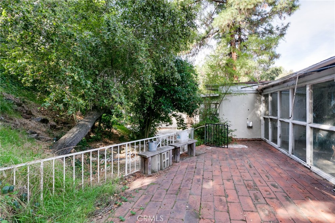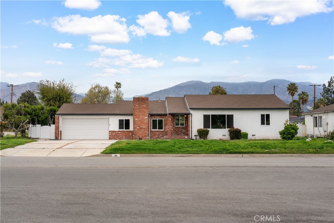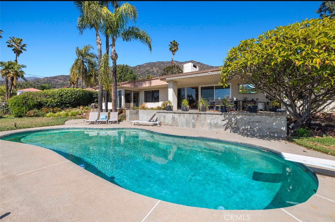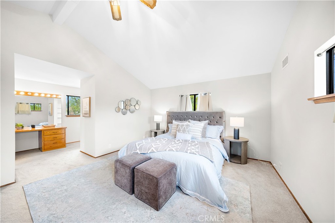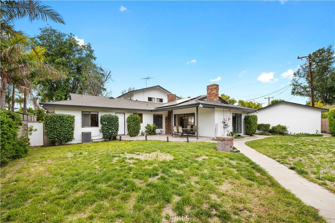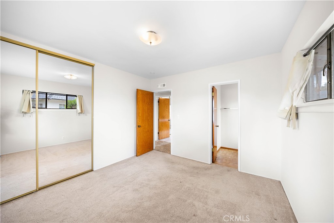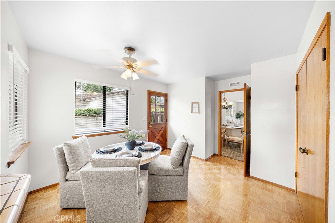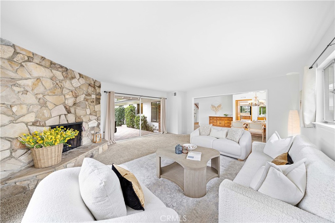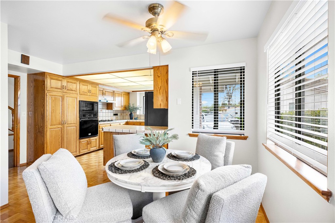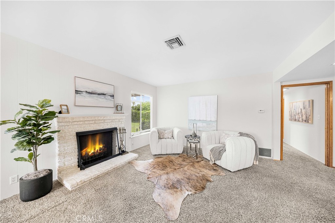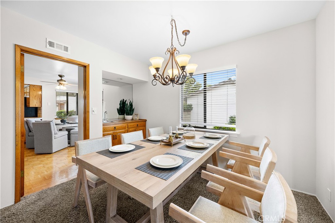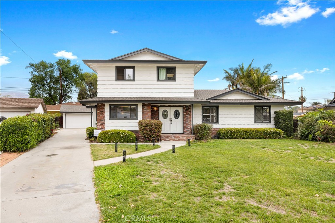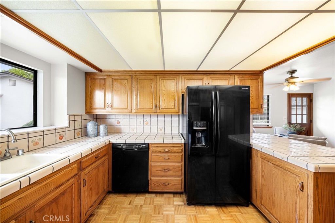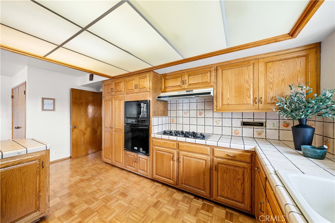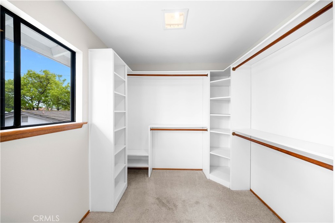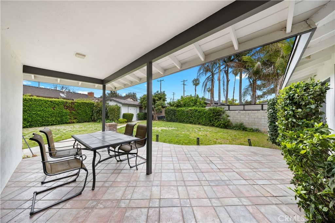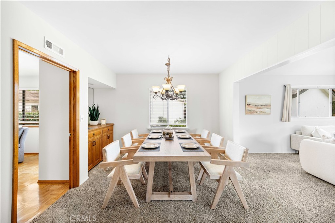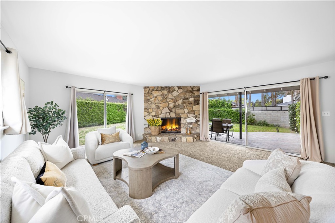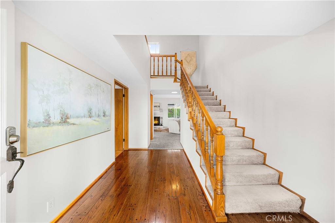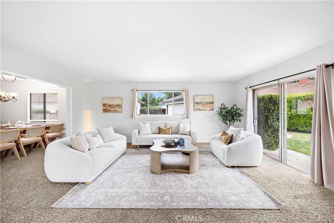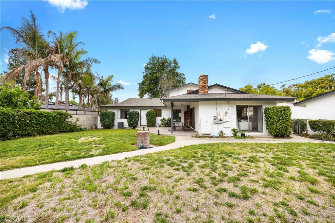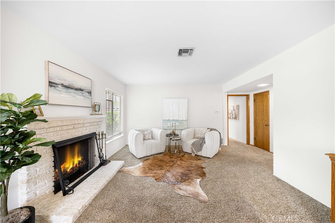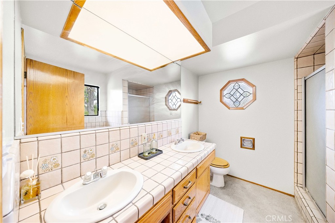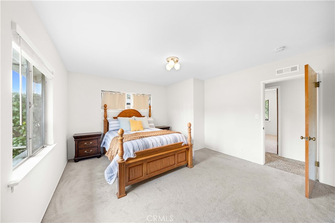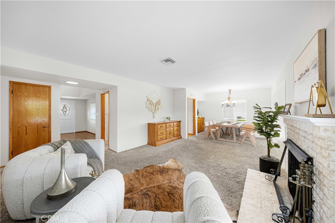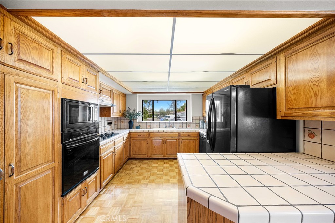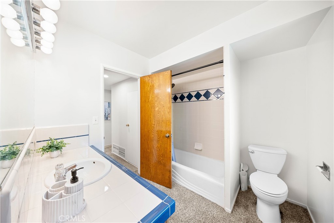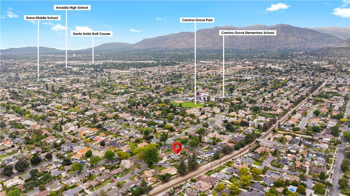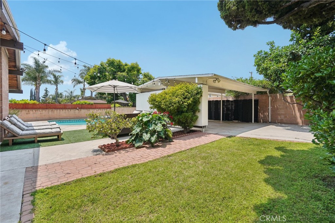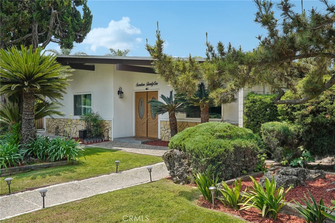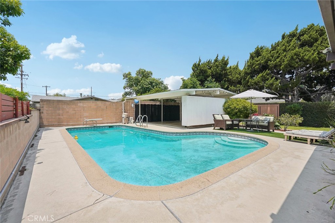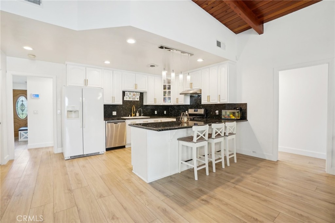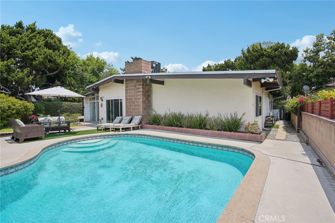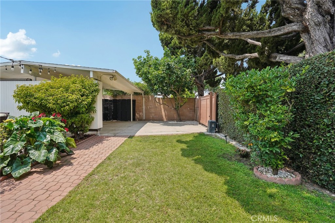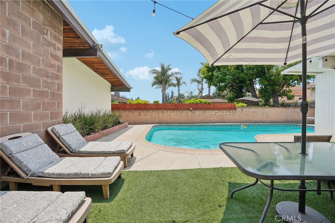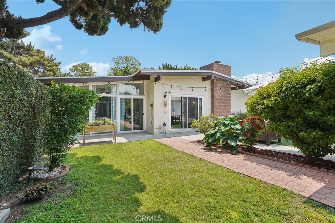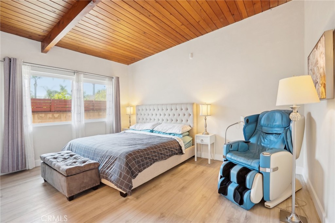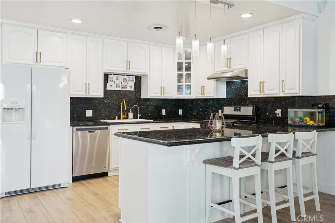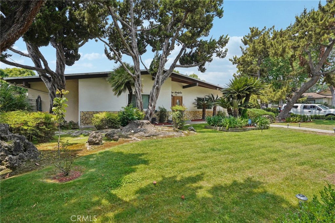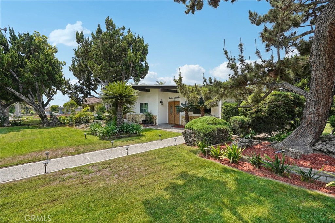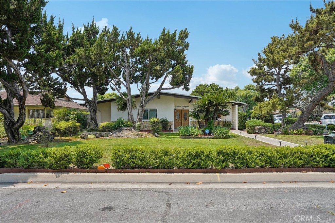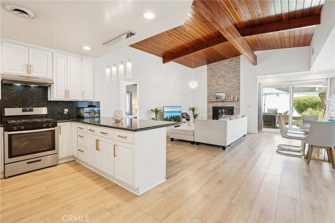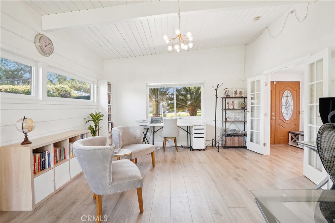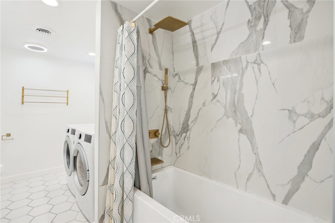 Courtesy of COMPASS. Disclaimer: All data relating to real estate for sale on this page comes from the Broker Reciprocity (BR) of the California Regional Multiple Listing Service. Detailed information about real estate listings held by brokerage firms other than The Agency RE include the name of the listing broker. Neither the listing company nor The Agency RE shall be responsible for any typographical errors, misinformation, misprints and shall be held totally harmless. The Broker providing this data believes it to be correct, but advises interested parties to confirm any item before relying on it in a purchase decision. Copyright 2025. California Regional Multiple Listing Service. All rights reserved.
Courtesy of COMPASS. Disclaimer: All data relating to real estate for sale on this page comes from the Broker Reciprocity (BR) of the California Regional Multiple Listing Service. Detailed information about real estate listings held by brokerage firms other than The Agency RE include the name of the listing broker. Neither the listing company nor The Agency RE shall be responsible for any typographical errors, misinformation, misprints and shall be held totally harmless. The Broker providing this data believes it to be correct, but advises interested parties to confirm any item before relying on it in a purchase decision. Copyright 2025. California Regional Multiple Listing Service. All rights reserved. Property Details
See this Listing
Schools
Interior
Exterior
Financial
Map
Community
- Address277 Aspen Drive Monrovia CA
- Area639 – Monrovia
- CityMonrovia
- CountyLos Angeles
- Zip Code91016
Similar Listings Nearby
- 37 Sierra Madre Boulevard
Arcadia, CA$1,790,000
2.30 miles away
- 234 Santa Rosa Road
Arcadia, CA$1,788,000
2.70 miles away
- 18 Woodlyn Lane
Bradbury, CA$1,780,000
1.76 miles away
- 731 S Michillinda Avenue
Pasadena, CA$1,770,000
4.52 miles away
- 152 Spinks Canyon Road
Bradbury, CA$1,750,000
2.07 miles away
- 162 Acacia Avenue
Monrovia, CA$1,750,000
0.63 miles away
- 1101 E Camino Real Avenue
Arcadia, CA$1,749,000
2.55 miles away
- 2232 Golden Meadow Drive
Bradbury, CA$1,748,888
2.17 miles away
- 811 E Norman Avenue
Arcadia, CA$1,719,999
2.76 miles away
- 1721 S 3rd Avenue
Arcadia, CA$1,699,000
3.06 miles away















