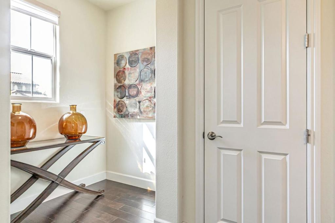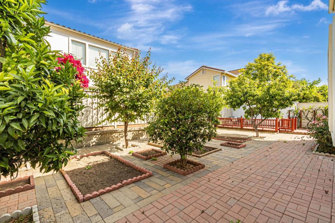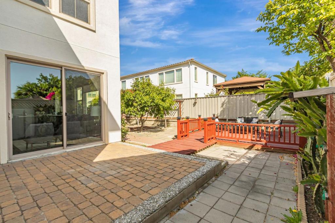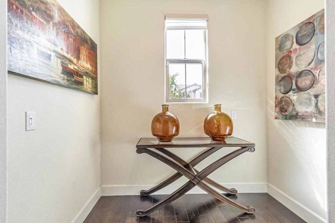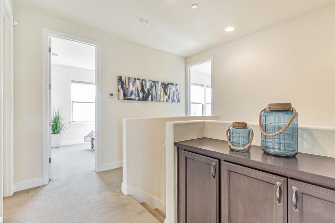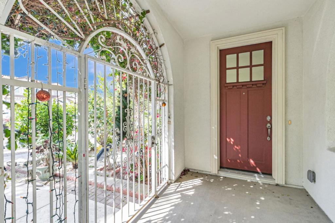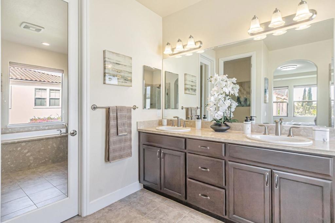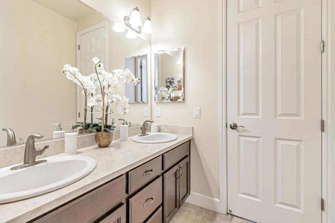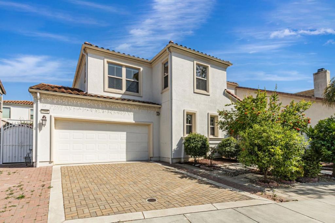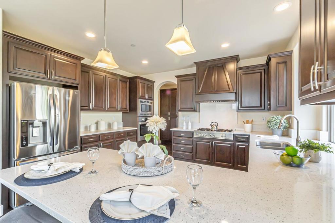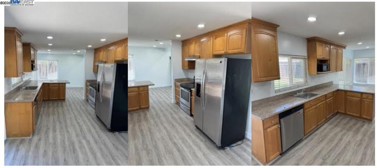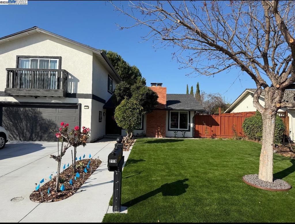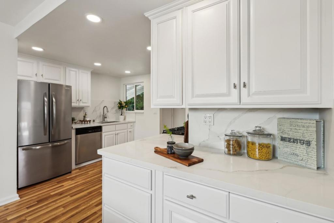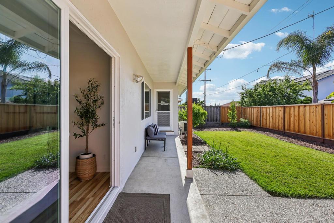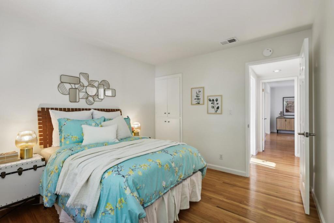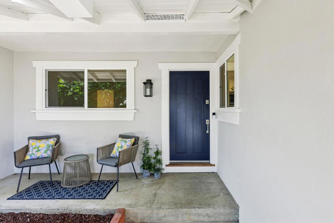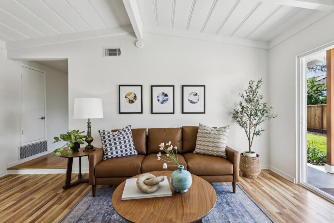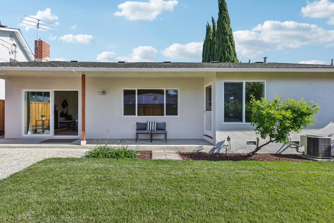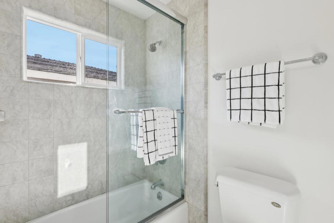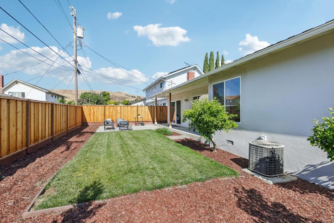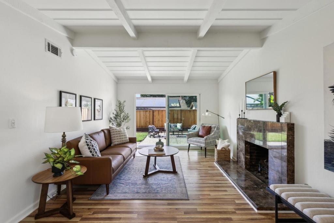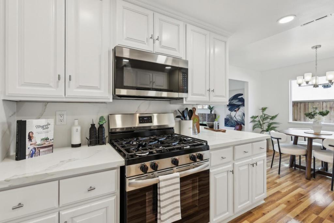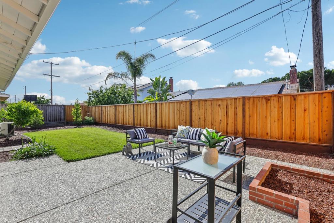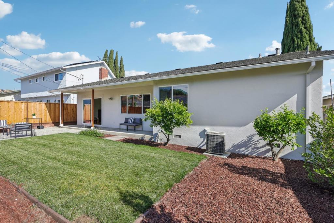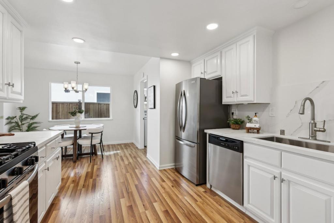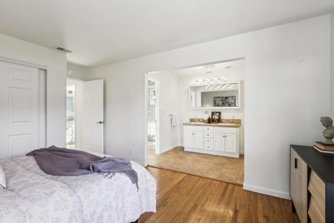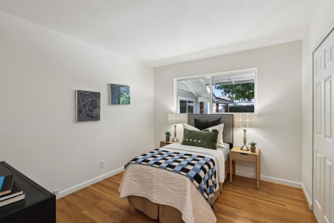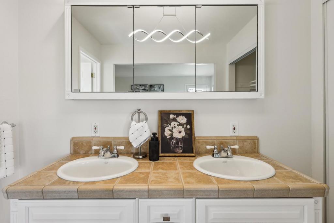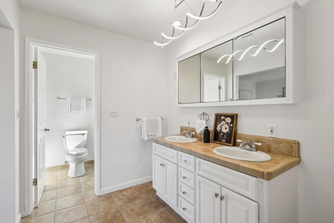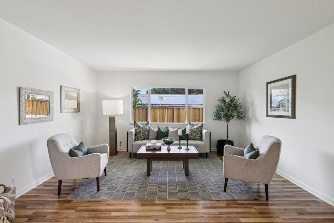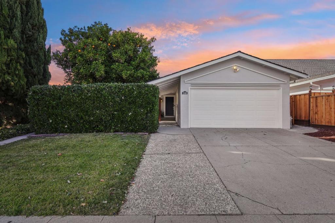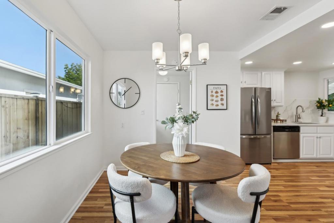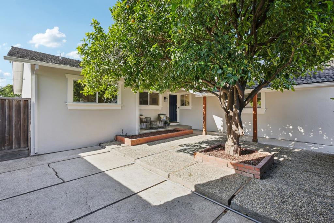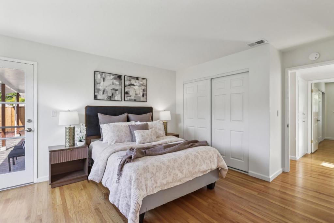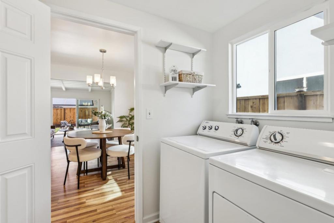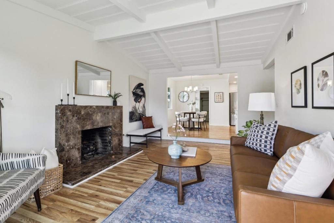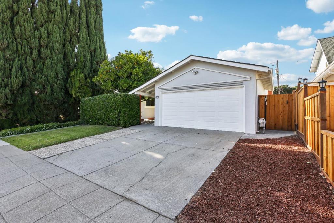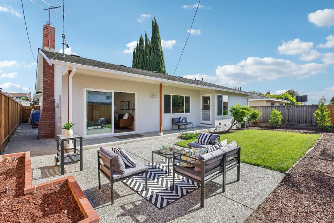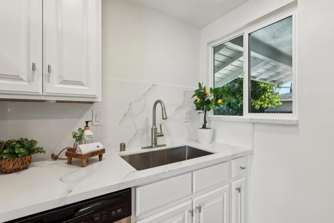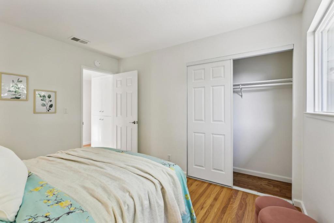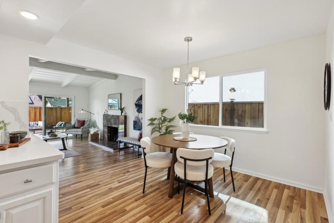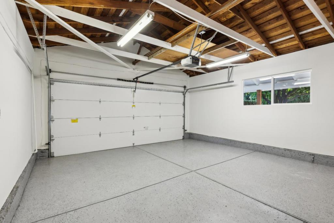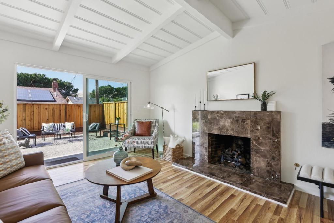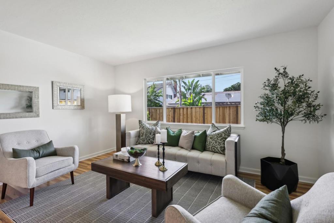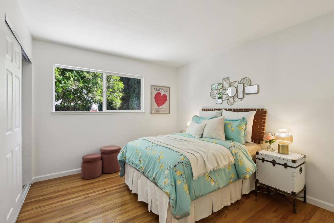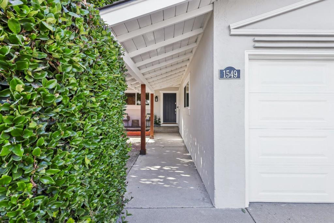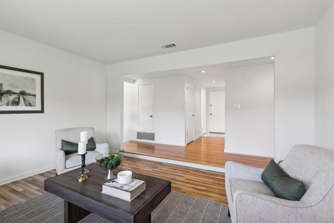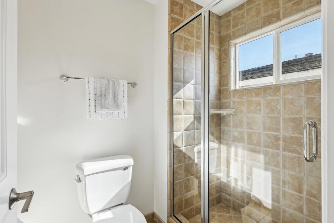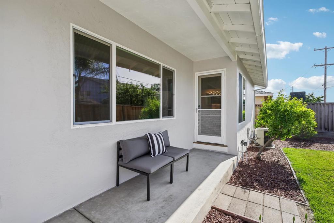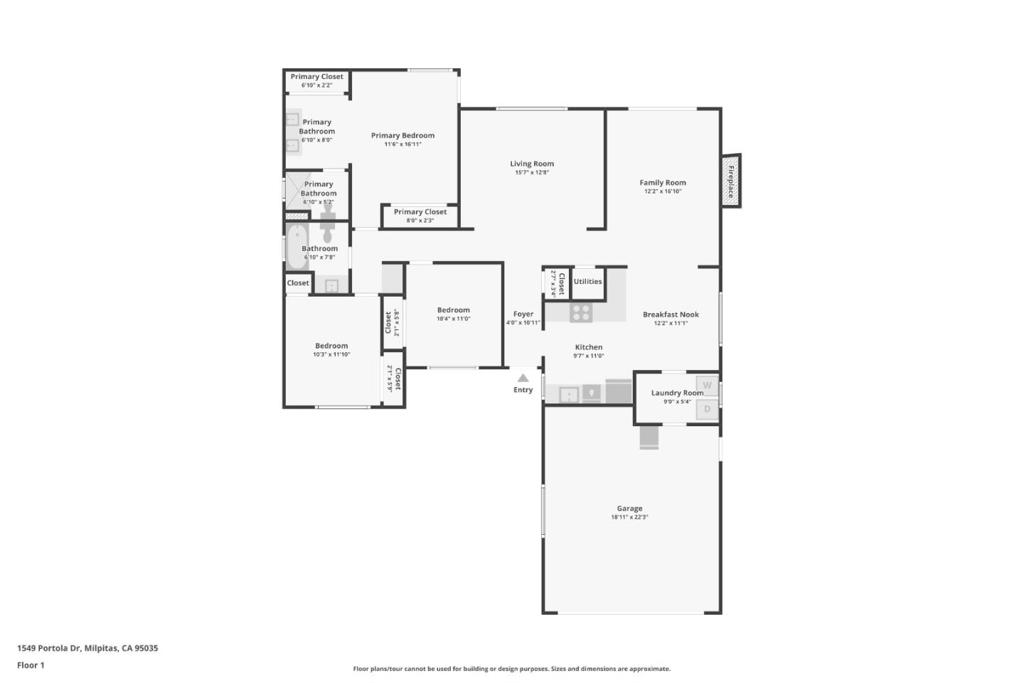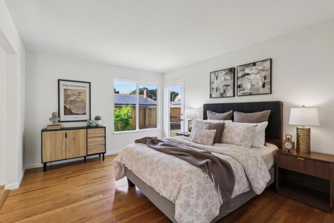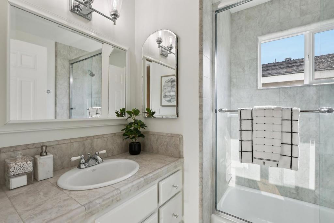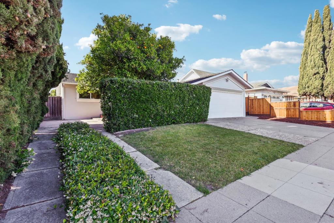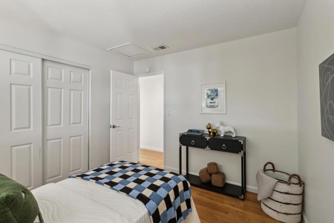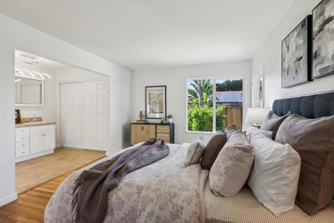 Courtesy of KW Santa Clara Valley Inc. Disclaimer: All data relating to real estate for sale on this page comes from the Broker Reciprocity (BR) of the California Regional Multiple Listing Service. Detailed information about real estate listings held by brokerage firms other than The Agency RE include the name of the listing broker. Neither the listing company nor The Agency RE shall be responsible for any typographical errors, misinformation, misprints and shall be held totally harmless. The Broker providing this data believes it to be correct, but advises interested parties to confirm any item before relying on it in a purchase decision. Copyright 2025. California Regional Multiple Listing Service. All rights reserved.
Courtesy of KW Santa Clara Valley Inc. Disclaimer: All data relating to real estate for sale on this page comes from the Broker Reciprocity (BR) of the California Regional Multiple Listing Service. Detailed information about real estate listings held by brokerage firms other than The Agency RE include the name of the listing broker. Neither the listing company nor The Agency RE shall be responsible for any typographical errors, misinformation, misprints and shall be held totally harmless. The Broker providing this data believes it to be correct, but advises interested parties to confirm any item before relying on it in a purchase decision. Copyright 2025. California Regional Multiple Listing Service. All rights reserved. Property Details
See this Listing
Schools
Interior
Exterior
Financial
Map
Community
- Address1573 Hidden Creek Lane Milpitas CA
- Area699 – Not Defined
- CityMilpitas
- CountySanta Clara
- Zip Code95035
Similar Listings Nearby
- 524 E Warren Ave
Fremont, CA$2,099,999
2.57 miles away
- 2582 Minuet Drive
San Jose, CA$2,049,000
4.17 miles away
- 44840 Camellia Dr
Fremont, CA$1,999,950
3.98 miles away
- 4126 Tobin Circle
Santa Clara, CA$1,998,000
4.24 miles away
- 48344 Conifer St
Fremont, CA$1,998,000
1.40 miles away
- 2119 Avenida De Las Flores
Santa Clara, CA$1,988,000
4.08 miles away
- 4216 Verdigris Circle
San Jose, CA$1,975,000
3.40 miles away
- 3757 Savannah Rd
Fremont, CA$1,899,000
4.53 miles away
Milpitas, CA$1,899,000
1.97 miles away
- 1549 Portola Drive
Milpitas, CA$1,898,888
3.20 miles away




































































































