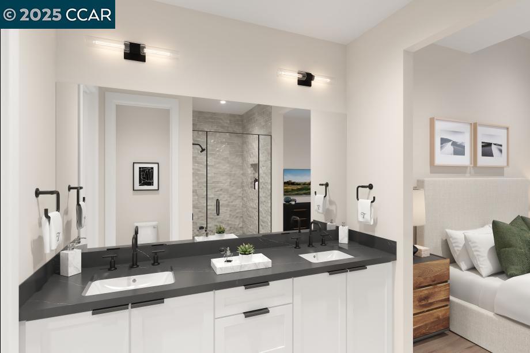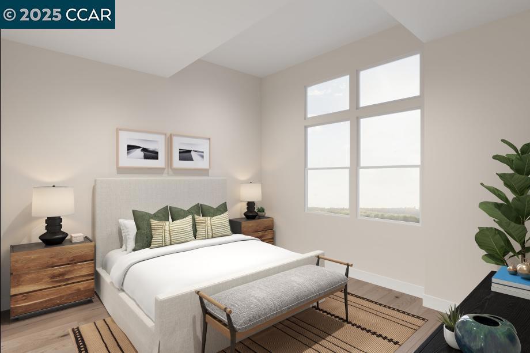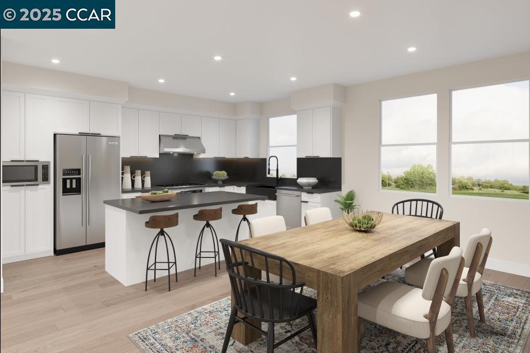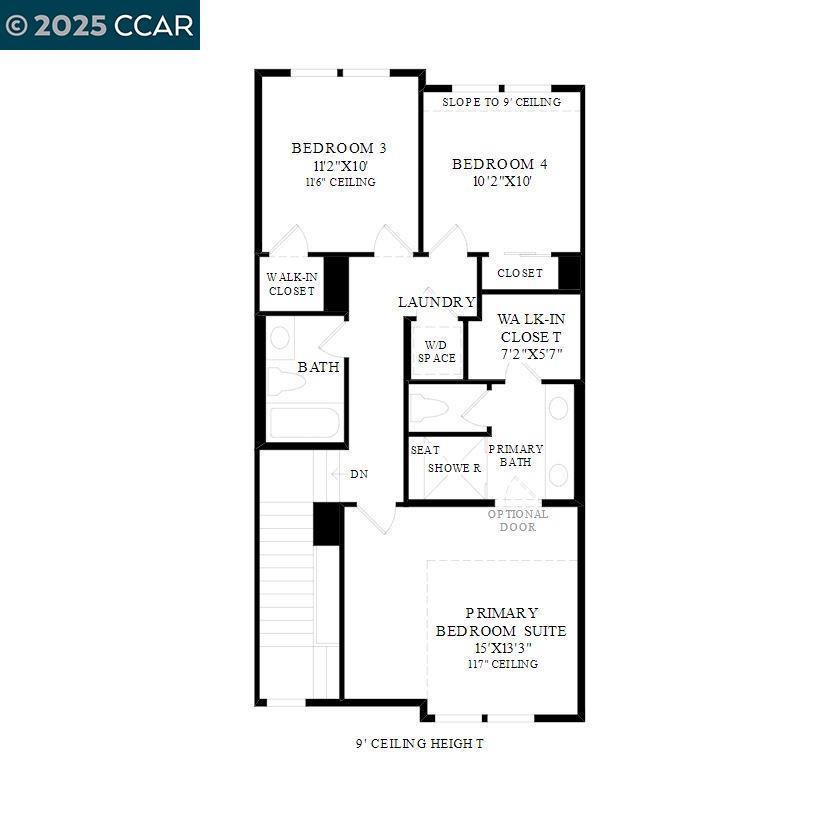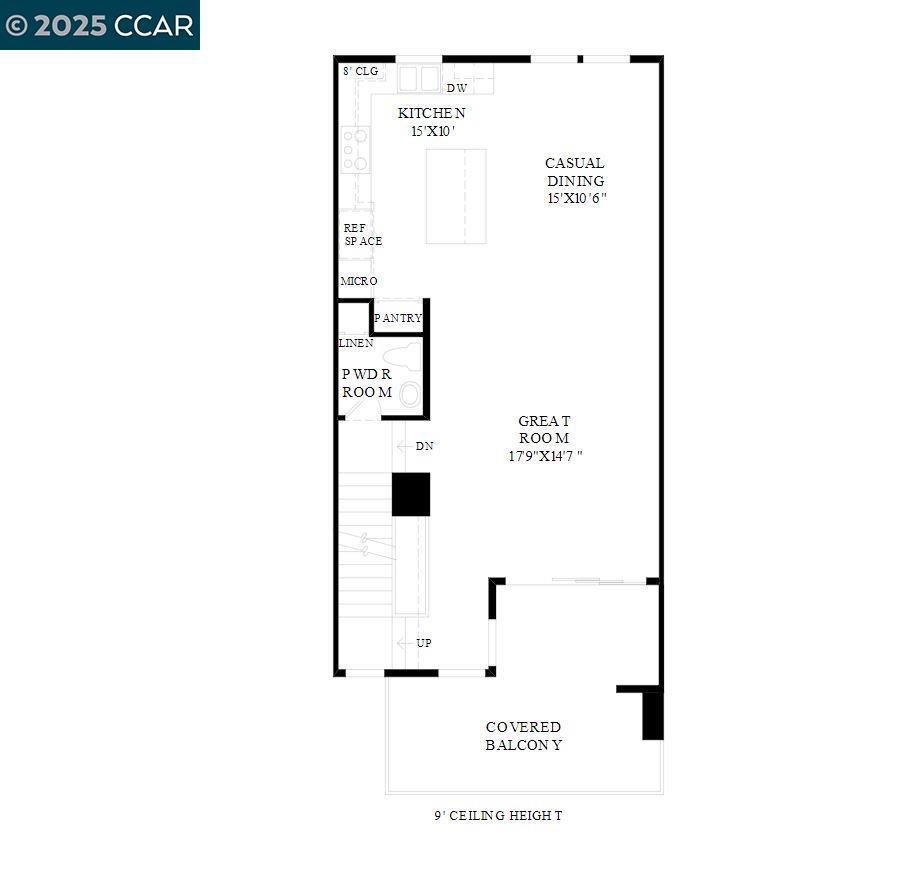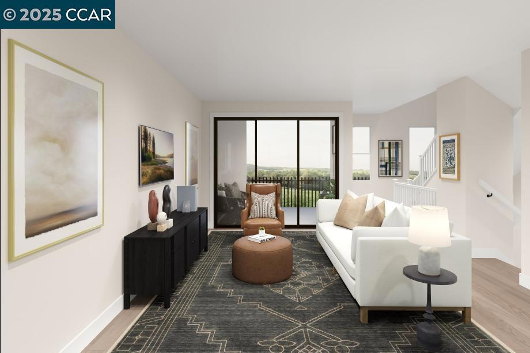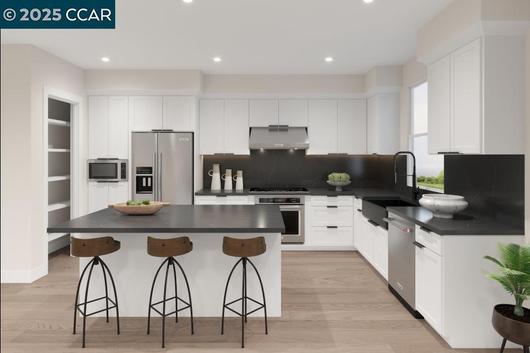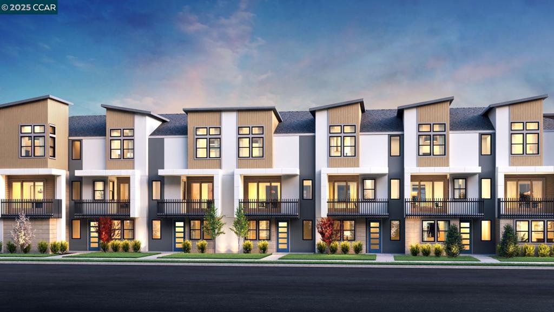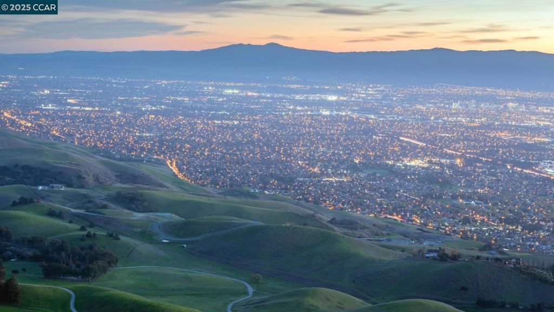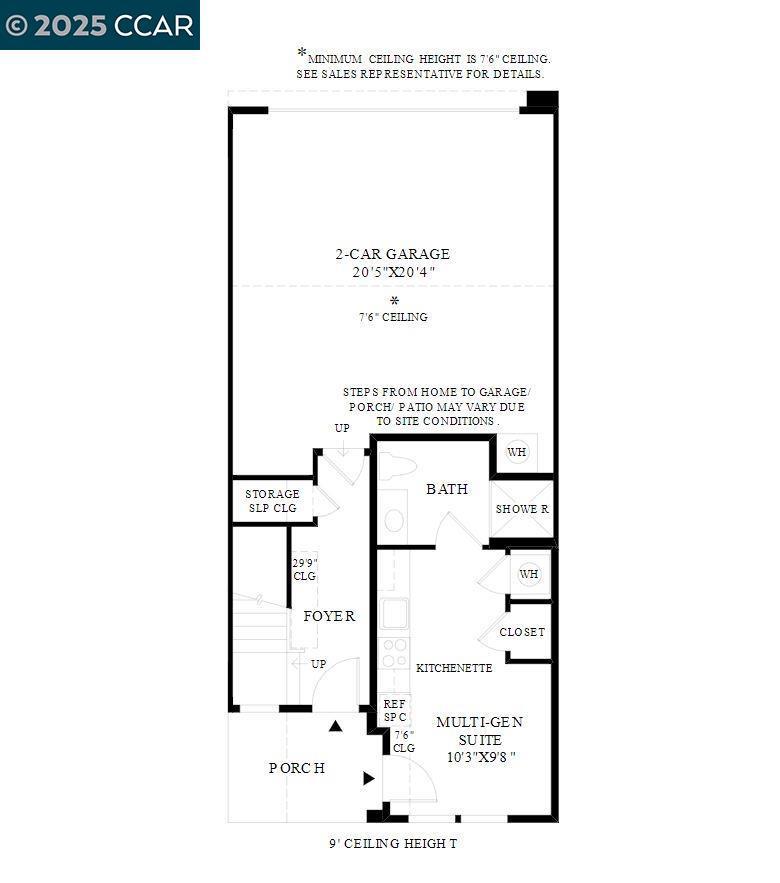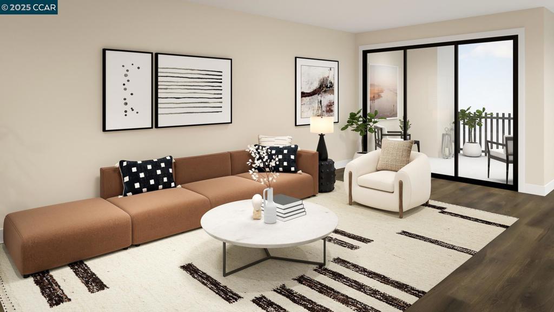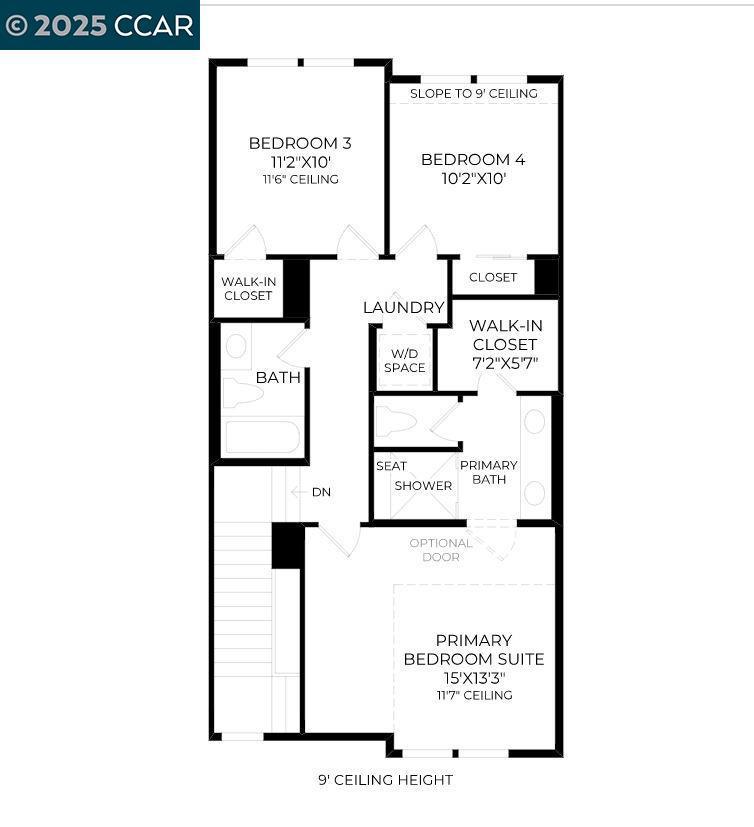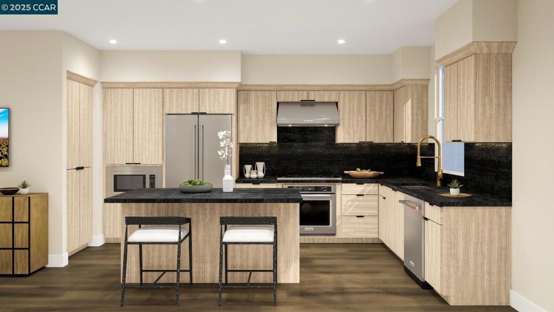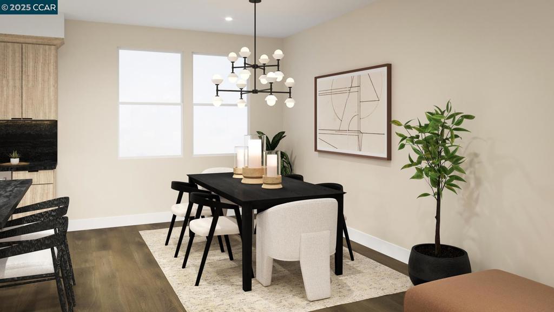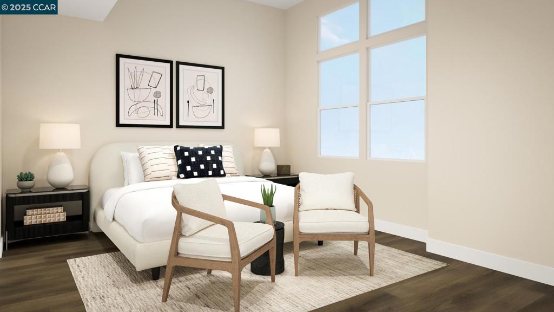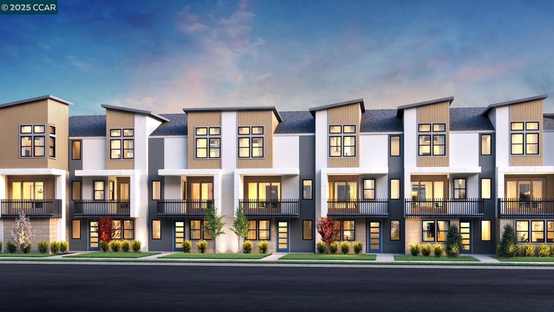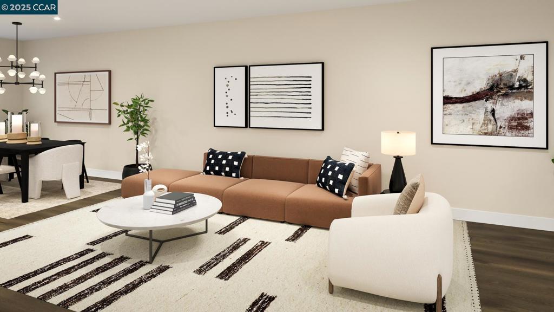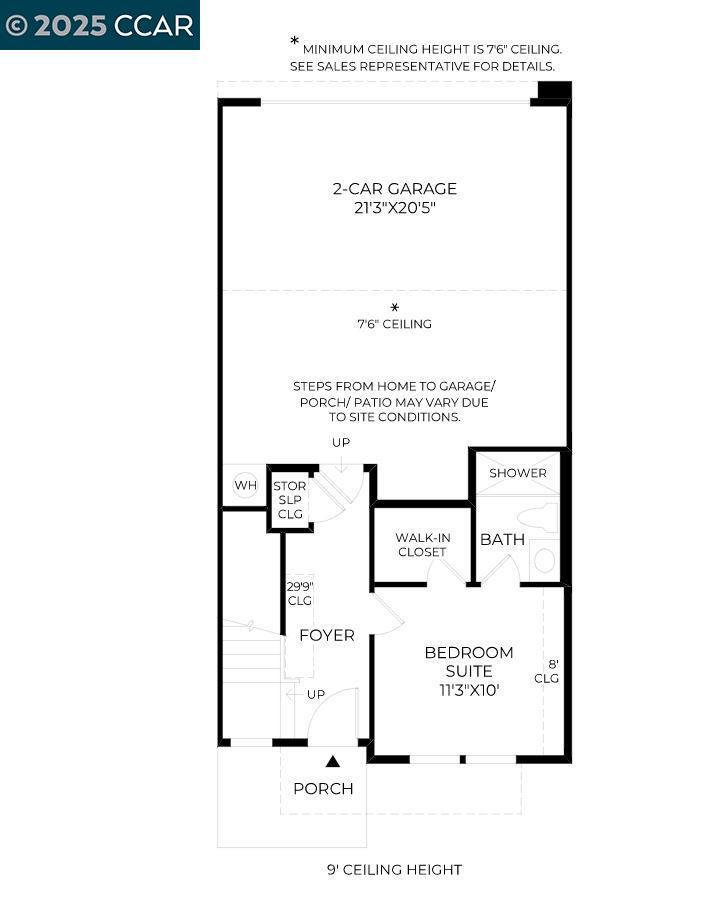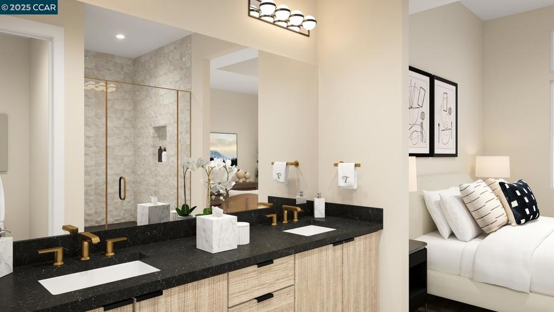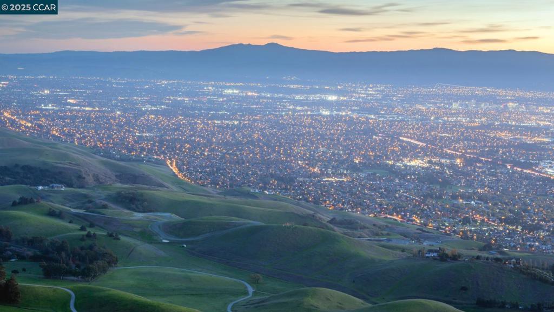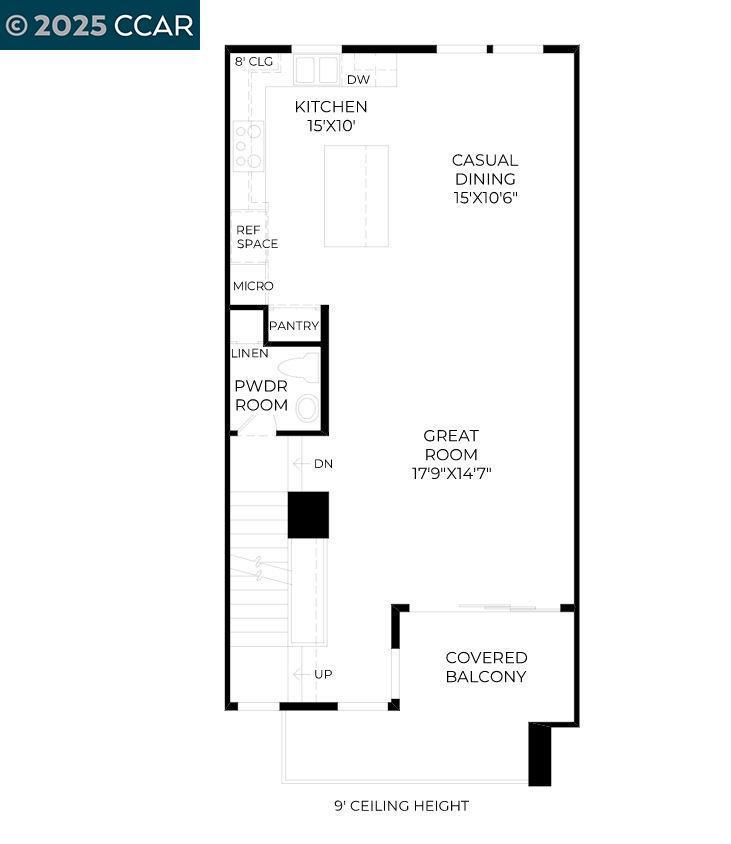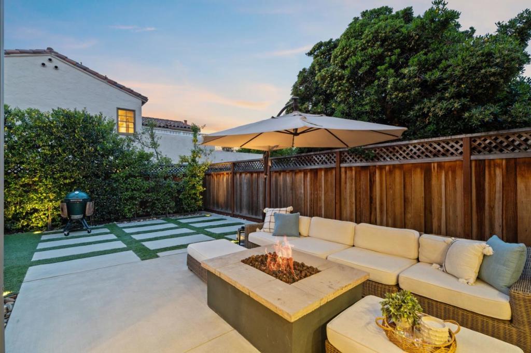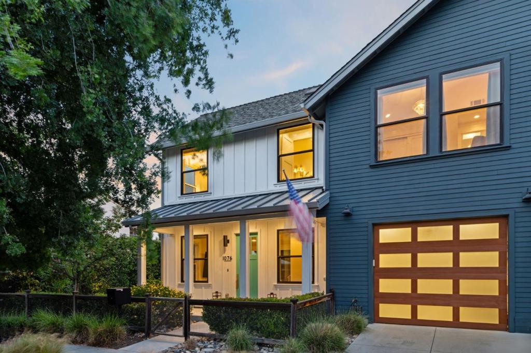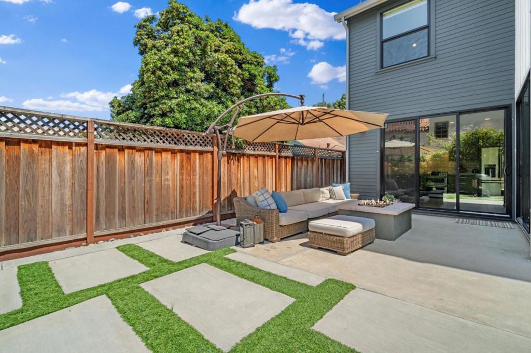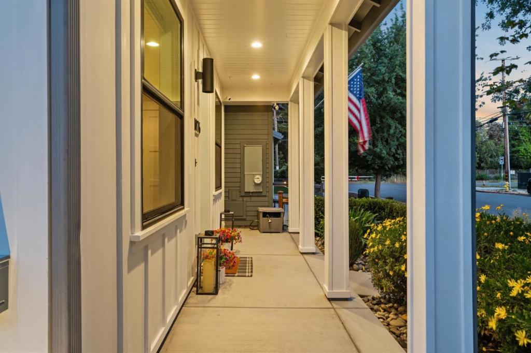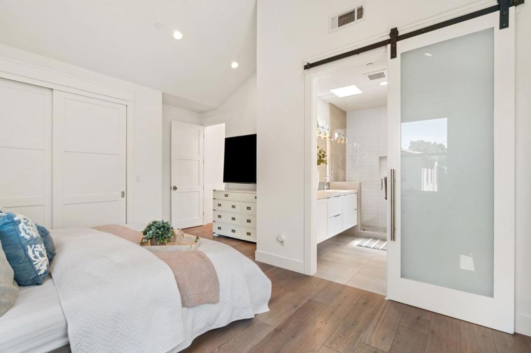 Courtesy of KW Silicon City. Disclaimer: All data relating to real estate for sale on this page comes from the Broker Reciprocity (BR) of the California Regional Multiple Listing Service. Detailed information about real estate listings held by brokerage firms other than The Agency RE include the name of the listing broker. Neither the listing company nor The Agency RE shall be responsible for any typographical errors, misinformation, misprints and shall be held totally harmless. The Broker providing this data believes it to be correct, but advises interested parties to confirm any item before relying on it in a purchase decision. Copyright 2025. California Regional Multiple Listing Service. All rights reserved.
Courtesy of KW Silicon City. Disclaimer: All data relating to real estate for sale on this page comes from the Broker Reciprocity (BR) of the California Regional Multiple Listing Service. Detailed information about real estate listings held by brokerage firms other than The Agency RE include the name of the listing broker. Neither the listing company nor The Agency RE shall be responsible for any typographical errors, misinformation, misprints and shall be held totally harmless. The Broker providing this data believes it to be correct, but advises interested parties to confirm any item before relying on it in a purchase decision. Copyright 2025. California Regional Multiple Listing Service. All rights reserved. Property Details
See this Listing
Schools
Interior
Exterior
Financial
Map
Community
- Address1274 Nestwood Way Milpitas CA
- Area699 – Not Defined
- CityMilpitas
- CountySanta Clara
- Zip Code95035
Similar Listings Nearby
- 840 E Duane Avenue 10
Sunnyvale, CA$1,700,000
4.91 miles away
- 813 Galt Terrace 3
Sunnyvale, CA$1,690,000
4.96 miles away
- 1932 Journey Street
Milpitas, CA$1,644,995
1.95 miles away
- 4362 Headen Way
Santa Clara, CA$1,599,000
1.97 miles away
- 589 Santa Rosalia Terrace
Sunnyvale, CA$1,588,000
4.63 miles away
- 1928 Journey Street
Milpitas, CA$1,558,995
1.95 miles away
- 1400 Civic Center Drive 3
Santa Clara, CA$1,525,000
4.55 miles away
- 1826 Park Vista Circle
Santa Clara, CA$1,499,000
4.47 miles away
- 581 Kiholo Terrace
Sunnyvale, CA$1,498,000
4.82 miles away
- 1076 Myrtle Street
San Jose, CA$1,498,000
4.87 miles away























































































































































