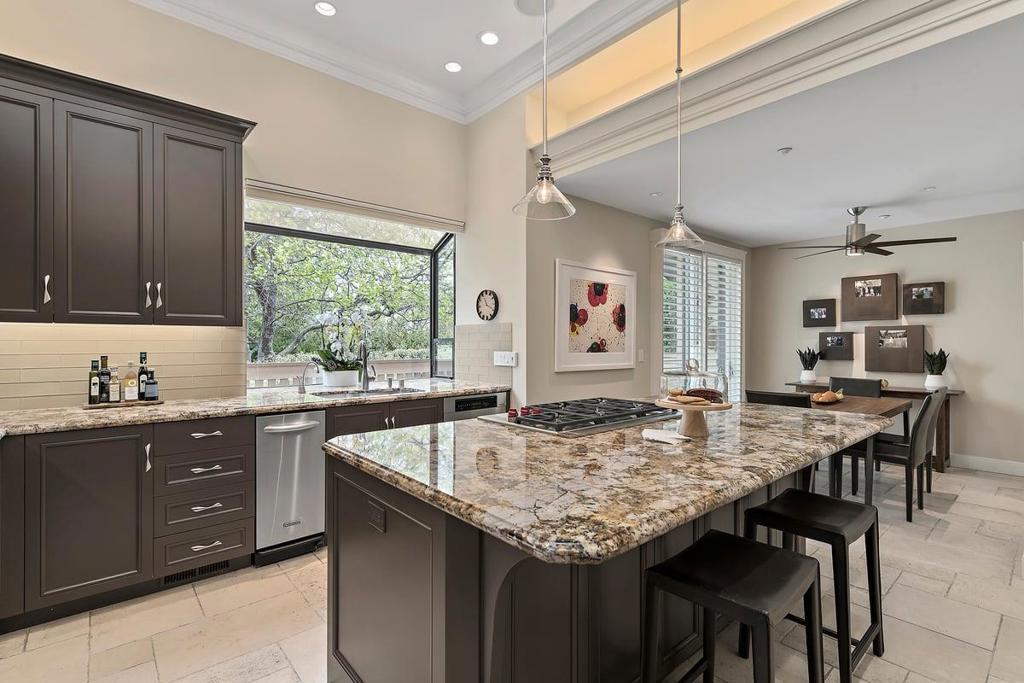 Courtesy of Golden Gate Sotheby’s International Realty. Disclaimer: All data relating to real estate for sale on this page comes from the Broker Reciprocity (BR) of the California Regional Multiple Listing Service. Detailed information about real estate listings held by brokerage firms other than The Agency RE include the name of the listing broker. Neither the listing company nor The Agency RE shall be responsible for any typographical errors, misinformation, misprints and shall be held totally harmless. The Broker providing this data believes it to be correct, but advises interested parties to confirm any item before relying on it in a purchase decision. Copyright 2025. California Regional Multiple Listing Service. All rights reserved.
Courtesy of Golden Gate Sotheby’s International Realty. Disclaimer: All data relating to real estate for sale on this page comes from the Broker Reciprocity (BR) of the California Regional Multiple Listing Service. Detailed information about real estate listings held by brokerage firms other than The Agency RE include the name of the listing broker. Neither the listing company nor The Agency RE shall be responsible for any typographical errors, misinformation, misprints and shall be held totally harmless. The Broker providing this data believes it to be correct, but advises interested parties to confirm any item before relying on it in a purchase decision. Copyright 2025. California Regional Multiple Listing Service. All rights reserved. Property Details
See this Listing
Schools
Interior
Exterior
Financial
Map
Community
- Address1330 Trinity Drive Menlo Park CA
- Area699 – Not Defined
- CityMenlo Park
- CountySan Mateo
- Zip Code94025
Similar Listings Nearby
- 19 Susan Gale Court
Menlo Park, CA$2,998,000
0.07 miles away
- 1265 Trinity Drive
Menlo Park, CA$2,898,000
0.11 miles away
- 228 Sand Hill Circle
Menlo Park, CA$2,480,000
0.68 miles away
- 988 Menlo Avenue
Menlo Park, CA$2,299,950
1.77 miles away











































































































































































