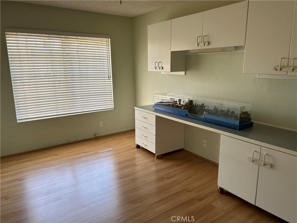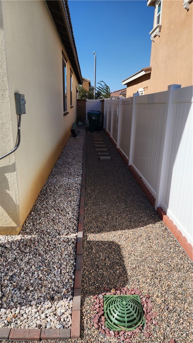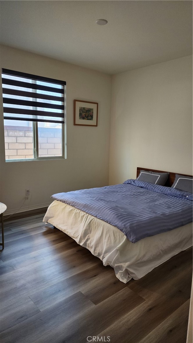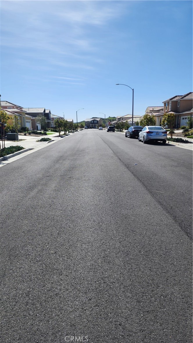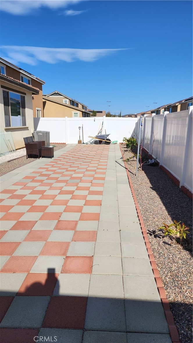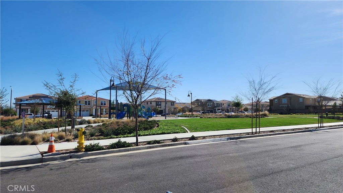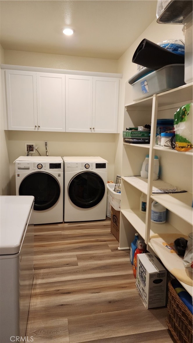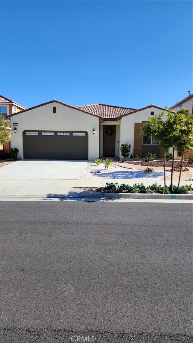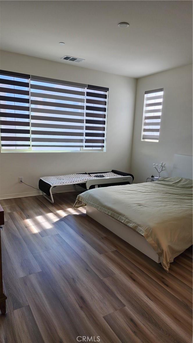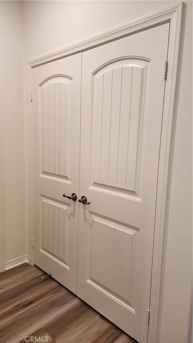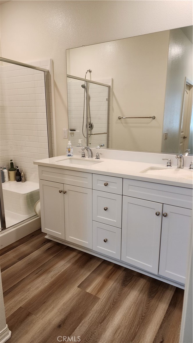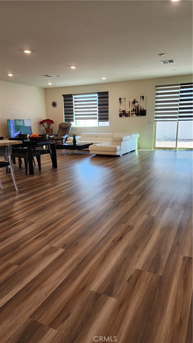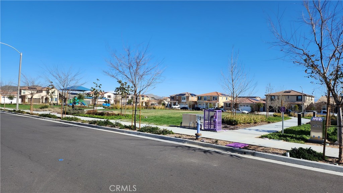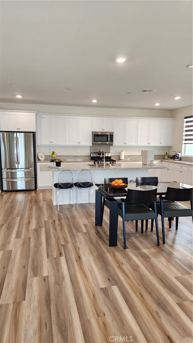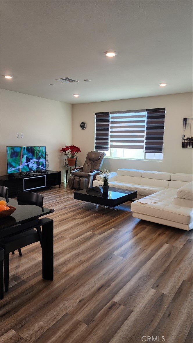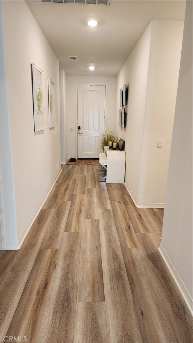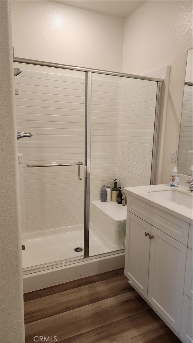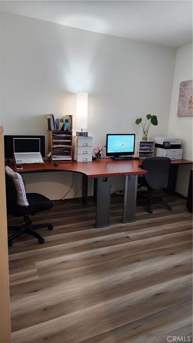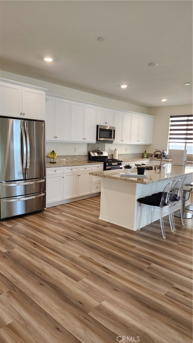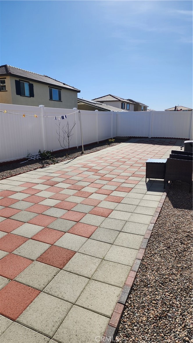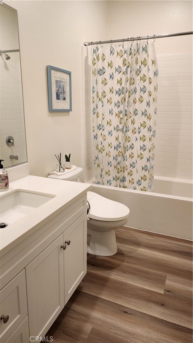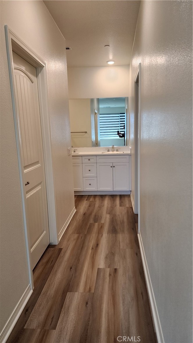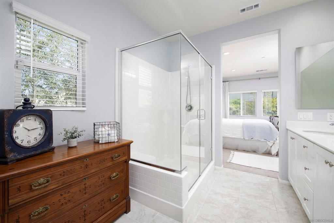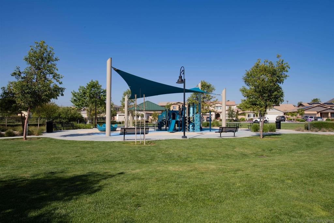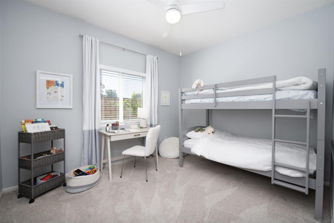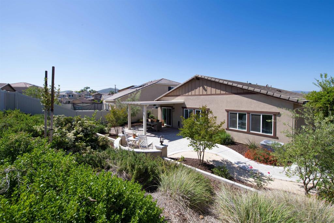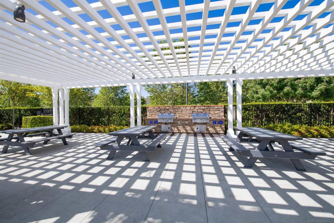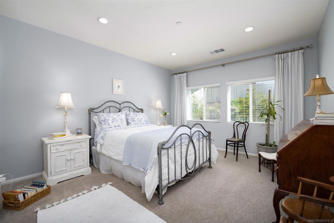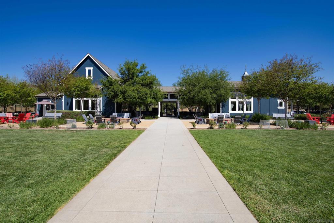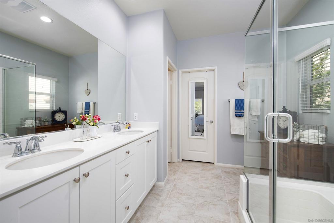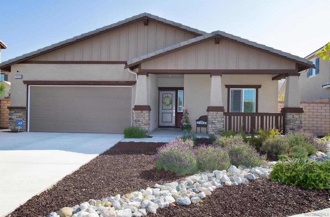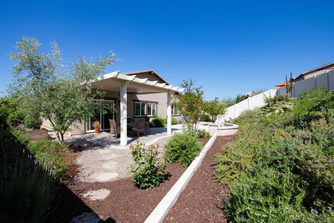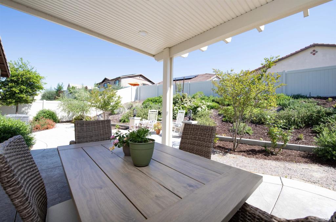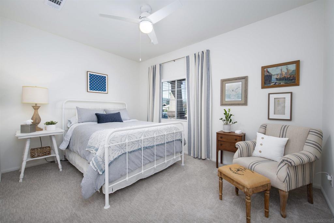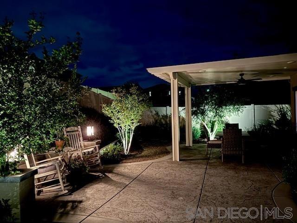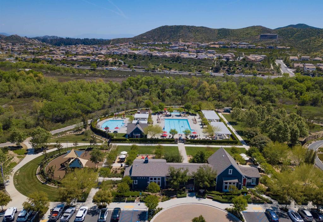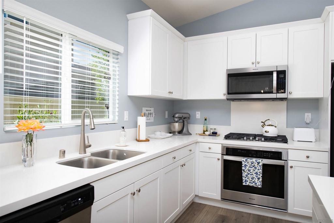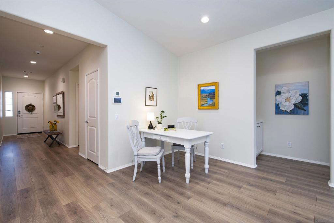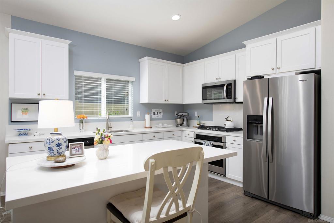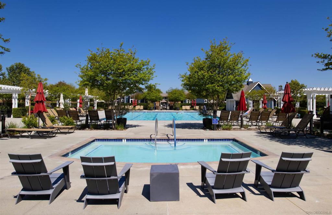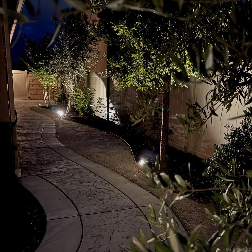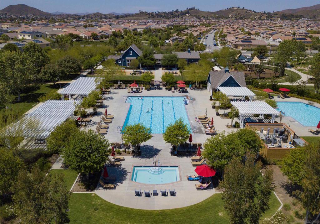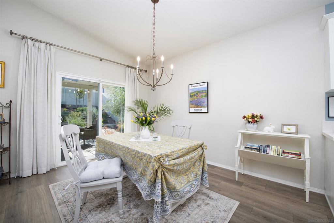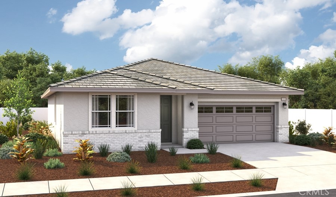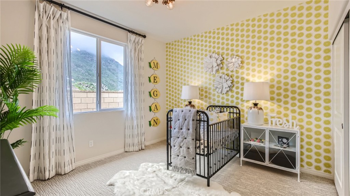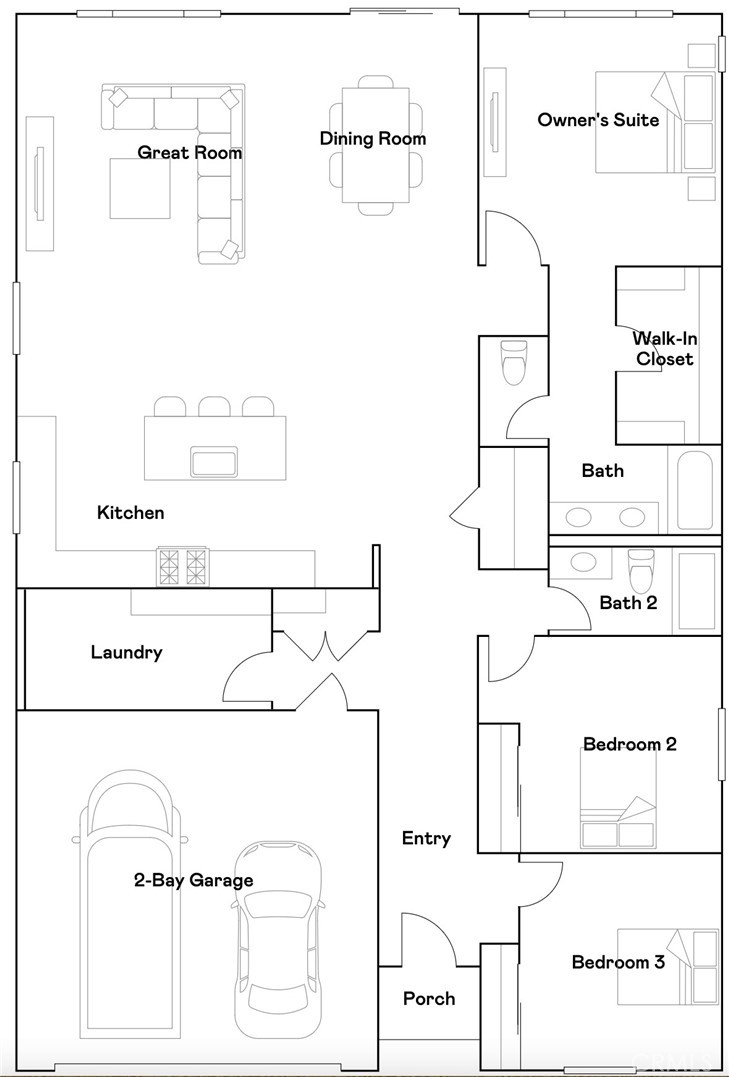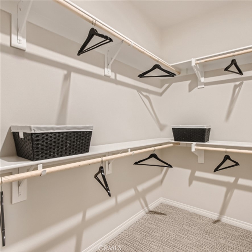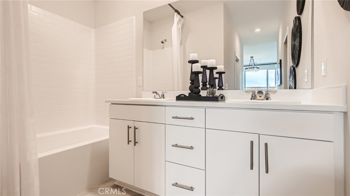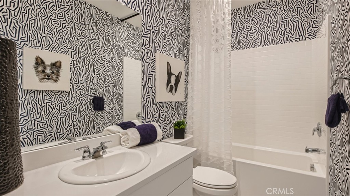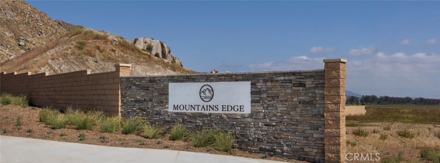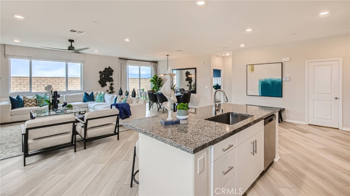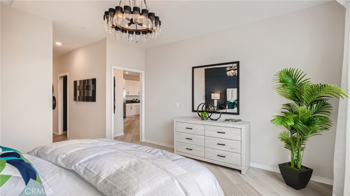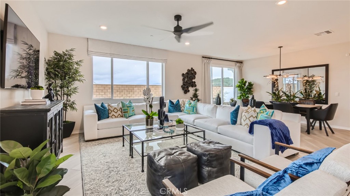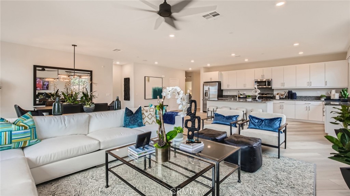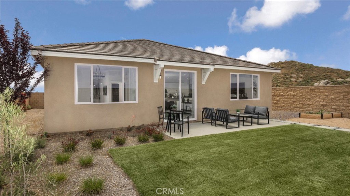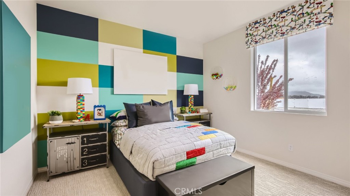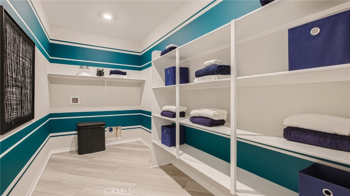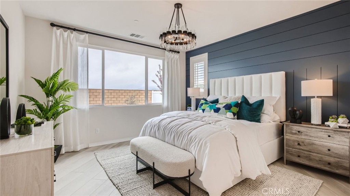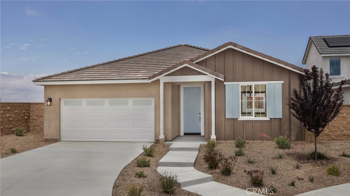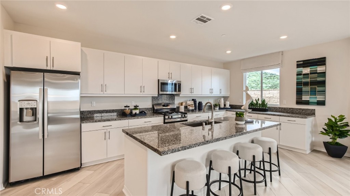A spacious and bright home with vaulted ceilings and a skylight. The bedrooms are at opposite ends of the home for privacy. The laundry room is
conveniently located off of the hallway. There is a room with built-in cabinets and workspace that would make a great office.
It has direct garage access. An interior garage wall has cabinets and drawers for storage and a workbench on the opposite wall.
Solar panels are on a lease agreement. This home is a must-see and should be at the top of your viewing list!
 Courtesy of On Line Realty. Disclaimer: All data relating to real estate for sale on this page comes from the Broker Reciprocity (BR) of the California Regional Multiple Listing Service. Detailed information about real estate listings held by brokerage firms other than The Agency RE include the name of the listing broker. Neither the listing company nor The Agency RE shall be responsible for any typographical errors, misinformation, misprints and shall be held totally harmless. The Broker providing this data believes it to be correct, but advises interested parties to confirm any item before relying on it in a purchase decision. Copyright 2025. California Regional Multiple Listing Service. All rights reserved.
Courtesy of On Line Realty. Disclaimer: All data relating to real estate for sale on this page comes from the Broker Reciprocity (BR) of the California Regional Multiple Listing Service. Detailed information about real estate listings held by brokerage firms other than The Agency RE include the name of the listing broker. Neither the listing company nor The Agency RE shall be responsible for any typographical errors, misinformation, misprints and shall be held totally harmless. The Broker providing this data believes it to be correct, but advises interested parties to confirm any item before relying on it in a purchase decision. Copyright 2025. California Regional Multiple Listing Service. All rights reserved. Property Details
See this Listing
Schools
Interior
Exterior
Financial
Map
Community
- Address29235 Waverly Drive Menifee CA
- AreaSRCAR – Southwest Riverside County
- CityMenifee
- CountyRiverside
- Zip Code92586
Similar Listings Nearby
- 30874 Windy Ridge Way
Menifee, CA$609,000
2.16 miles away
- 29075 Vermillion Lane
Menifee, CA$608,000
2.71 miles away
- 24896 Springbrook Way
Menifee, CA$605,000
1.26 miles away
- 26615 Silver Ore Road
Menifee, CA$604,990
2.72 miles away
- 26660 Silver Ore Road
Menifee, CA$604,990
2.73 miles away
- 24140 Timber Farm Dr
Menifee, CA$604,900
2.12 miles away
- 410 Calla Lily Court
Perris, CA$603,039
3.68 miles away
- 26645 Silver Ore Road
Menifee, CA$602,990
2.74 miles away
- 27201 Denali Peak Road
Menifee, CA$600,990
2.33 miles away
- 30008 Pomo Canyon Court
Menifee, CA$600,000
4.35 miles away

