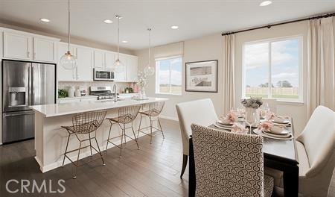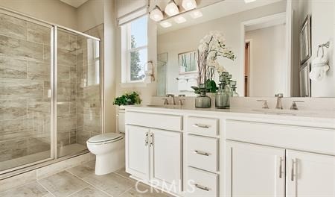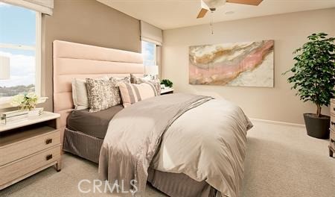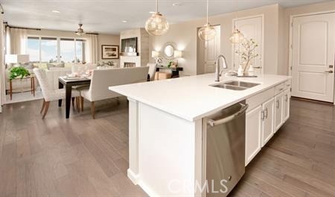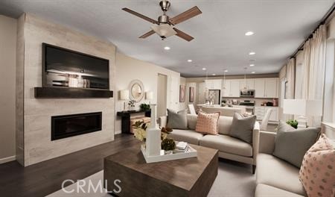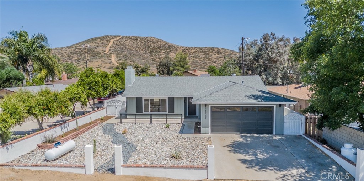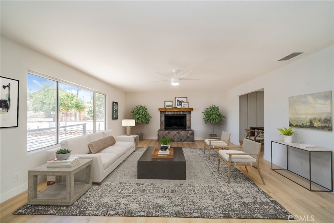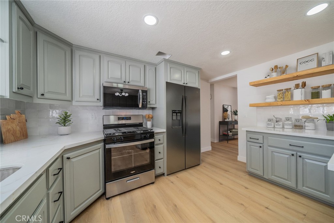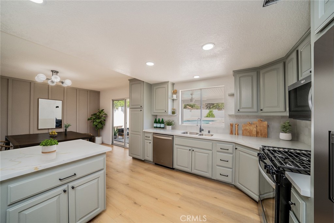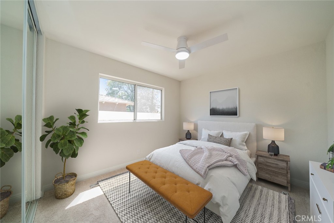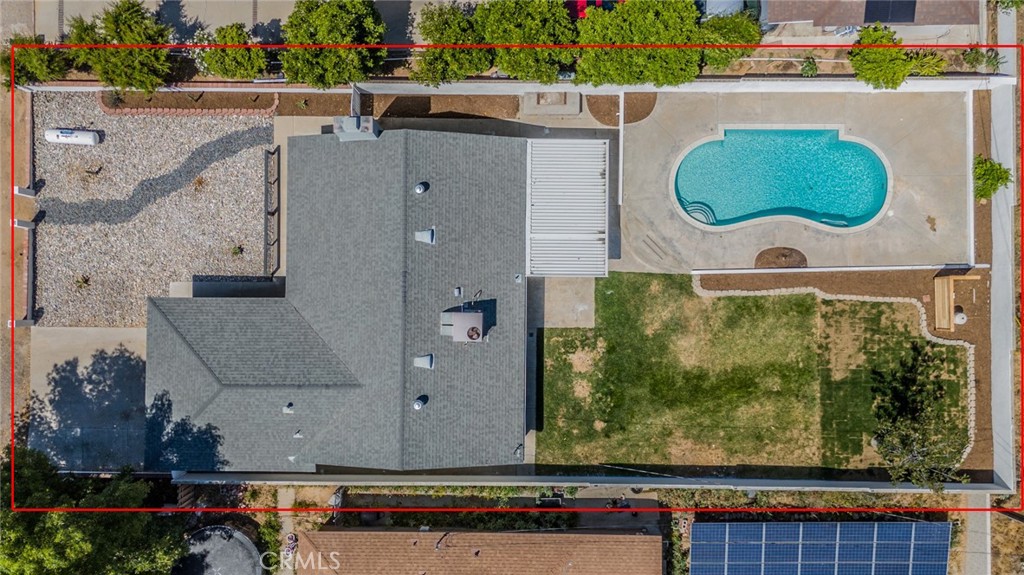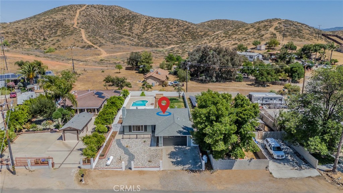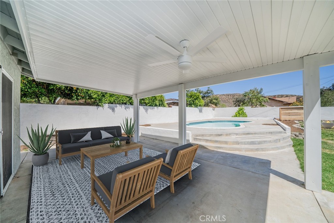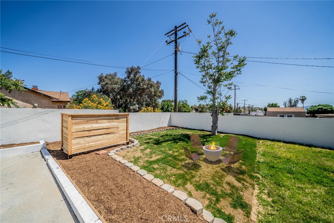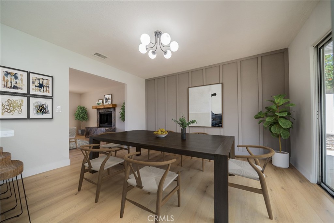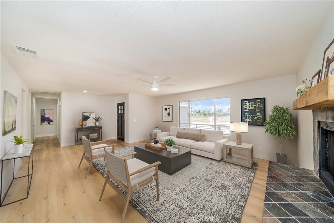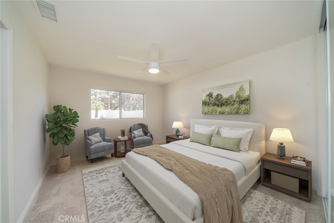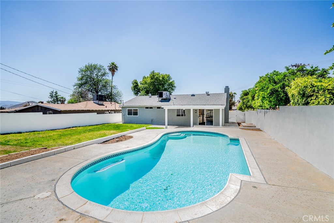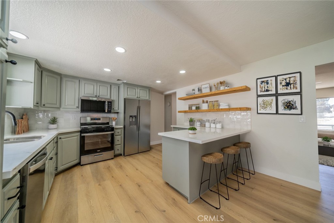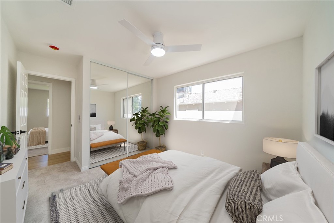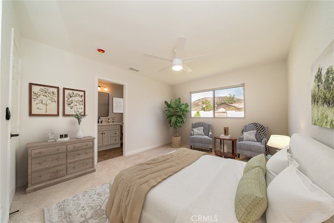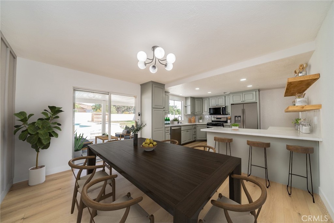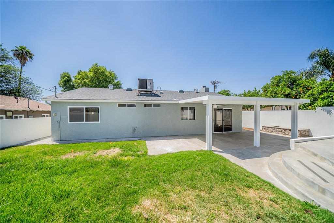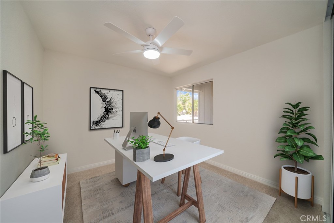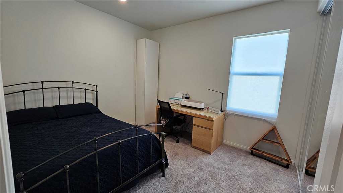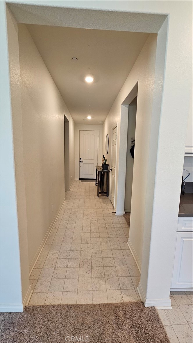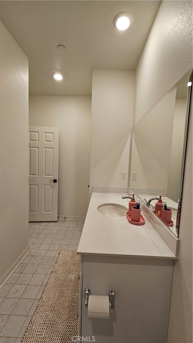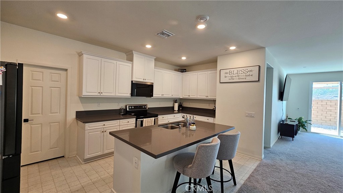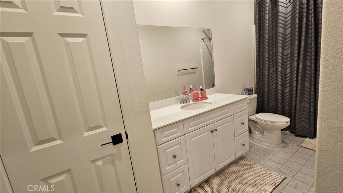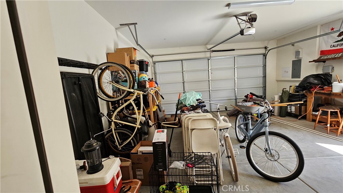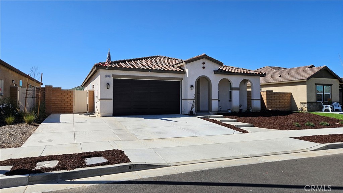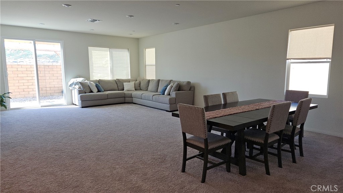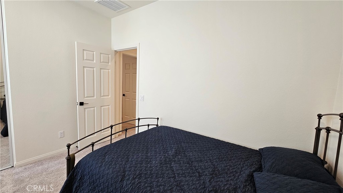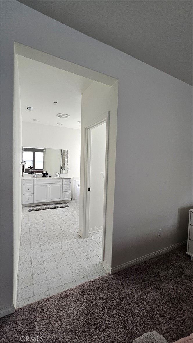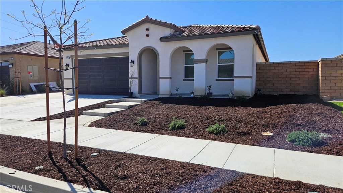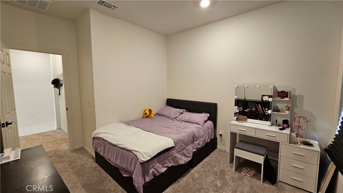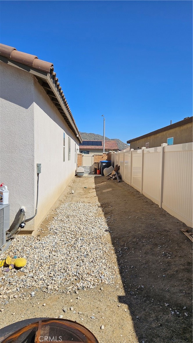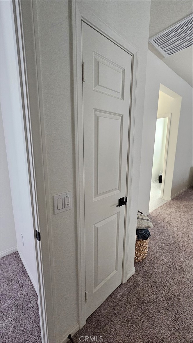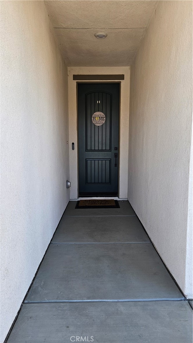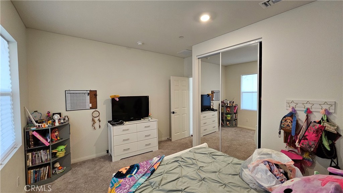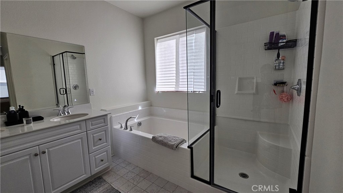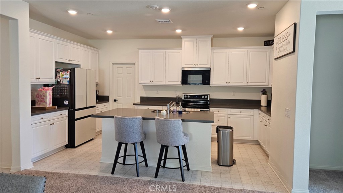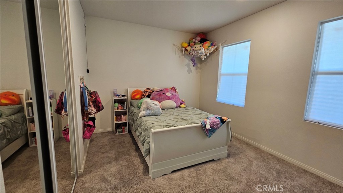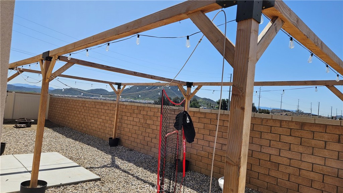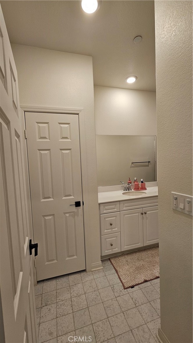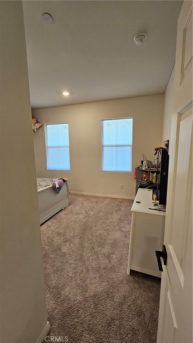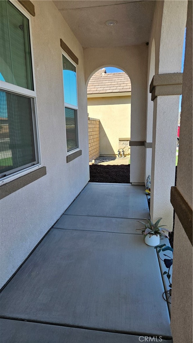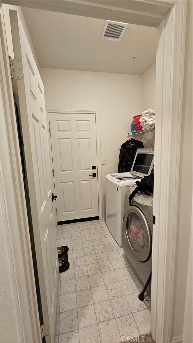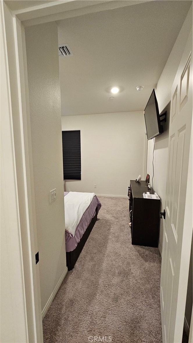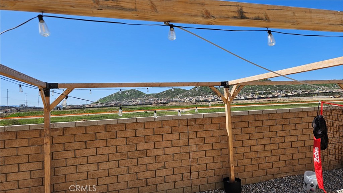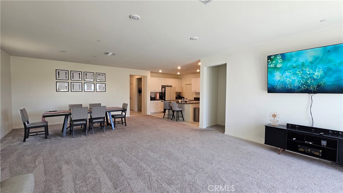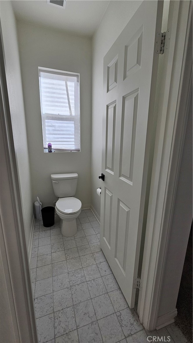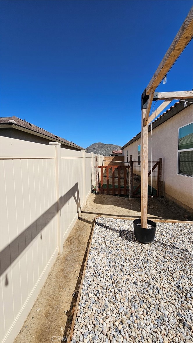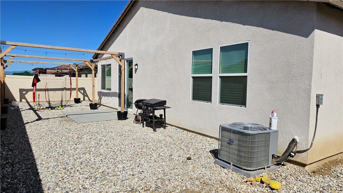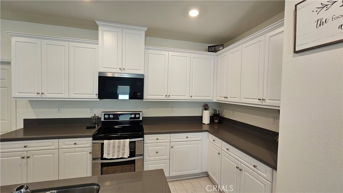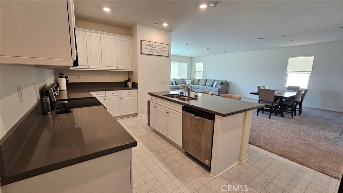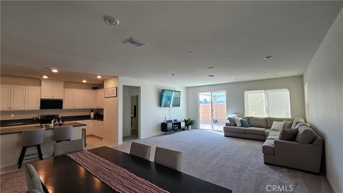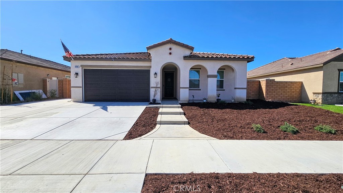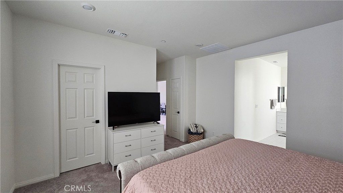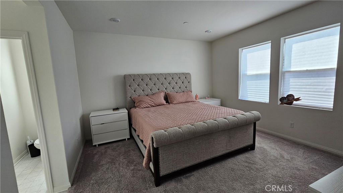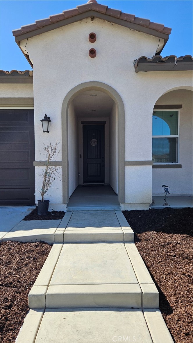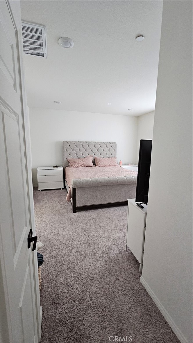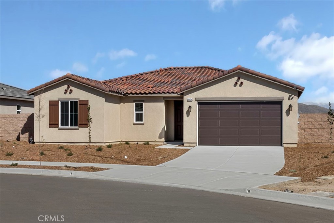 Courtesy of Nest Real Estate. Disclaimer: All data relating to real estate for sale on this page comes from the Broker Reciprocity (BR) of the California Regional Multiple Listing Service. Detailed information about real estate listings held by brokerage firms other than The Agency RE include the name of the listing broker. Neither the listing company nor The Agency RE shall be responsible for any typographical errors, misinformation, misprints and shall be held totally harmless. The Broker providing this data believes it to be correct, but advises interested parties to confirm any item before relying on it in a purchase decision. Copyright 2025. California Regional Multiple Listing Service. All rights reserved.
Courtesy of Nest Real Estate. Disclaimer: All data relating to real estate for sale on this page comes from the Broker Reciprocity (BR) of the California Regional Multiple Listing Service. Detailed information about real estate listings held by brokerage firms other than The Agency RE include the name of the listing broker. Neither the listing company nor The Agency RE shall be responsible for any typographical errors, misinformation, misprints and shall be held totally harmless. The Broker providing this data believes it to be correct, but advises interested parties to confirm any item before relying on it in a purchase decision. Copyright 2025. California Regional Multiple Listing Service. All rights reserved. Property Details
See this Listing
Schools
Interior
Exterior
Financial
Map
Community
- Address26835 Eclipse Drive Menifee CA
- AreaSRCAR – Southwest Riverside County
- CityMenifee
- CountyRiverside
- Zip Code92585
Similar Listings Nearby
- 30773 Vera Cruz Circle
Winchester, CA$570,990
4.30 miles away
- 29698 Camino Cristal
Menifee, CA$570,000
3.85 miles away
- 368 Daylily Drive
Perris, CA$570,000
4.19 miles away
- 28378 Deer Brush Drive
Nuevo, CA$570,000
4.20 miles away
- 610 Clarence Muse Loop
Perris, CA$569,947
1.54 miles away
- 28732 Paseo Diablo
Menifee, CA$569,900
3.06 miles away
- 29877 Gifhorn Court
Menifee, CA$569,000
3.23 miles away
- 30945 Alister Lane
Winchester, CA$569,000
4.72 miles away
- 402 Appleton Way
Perris, CA$568,000
1.84 miles away
- 30654 Greenfield Dr.
Winchester, CA$567,990
4.47 miles away













































































