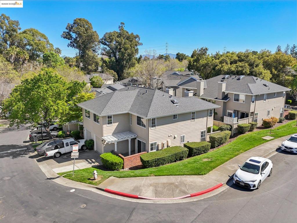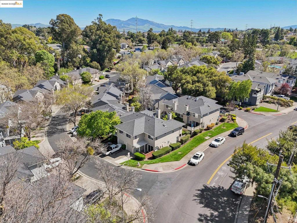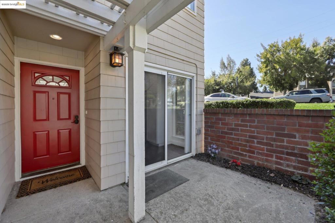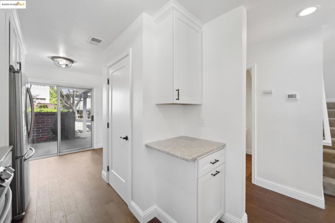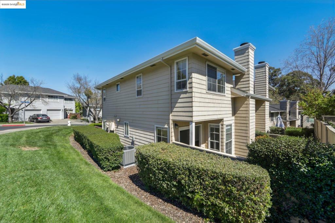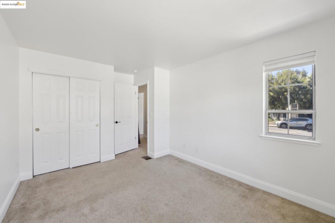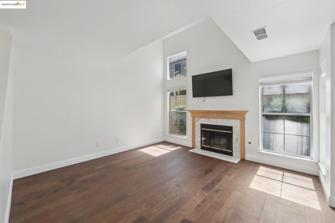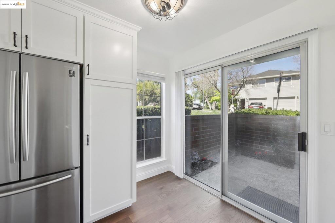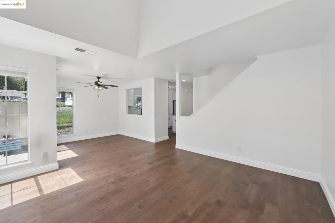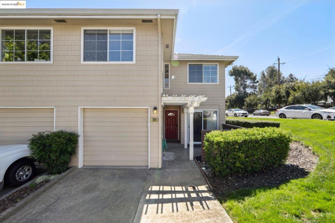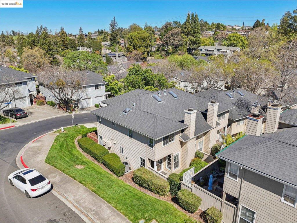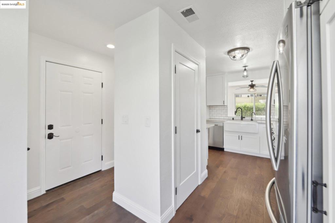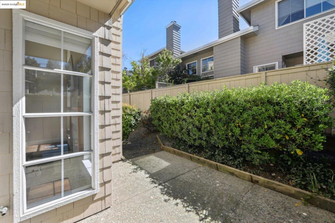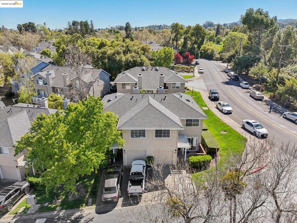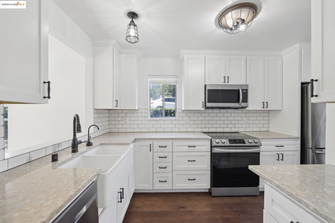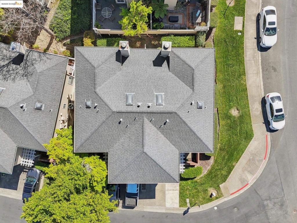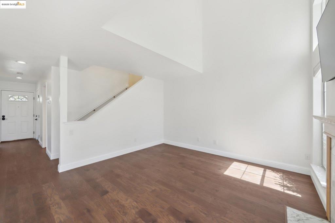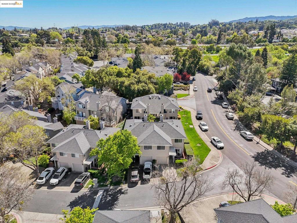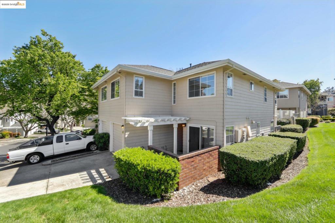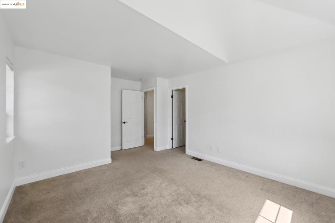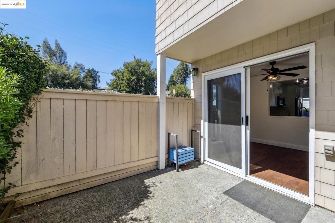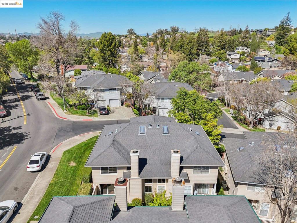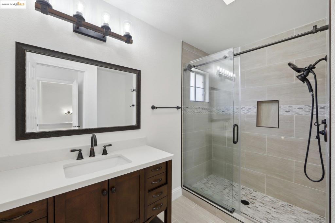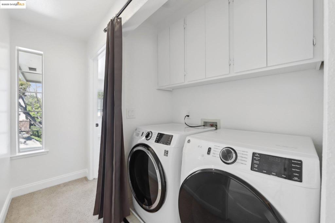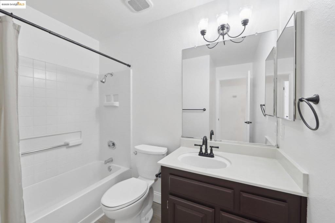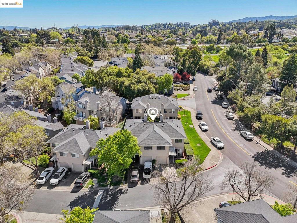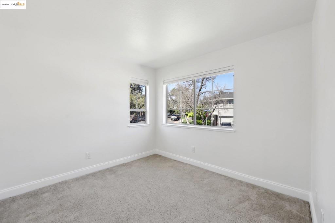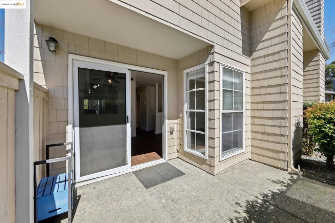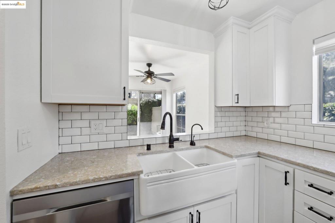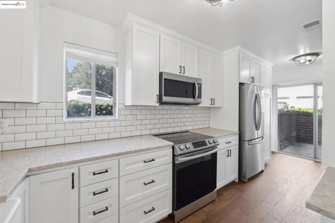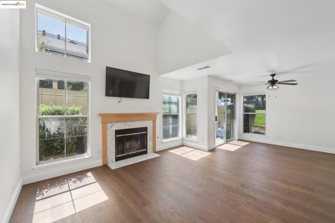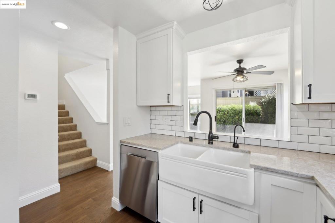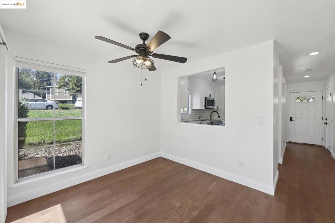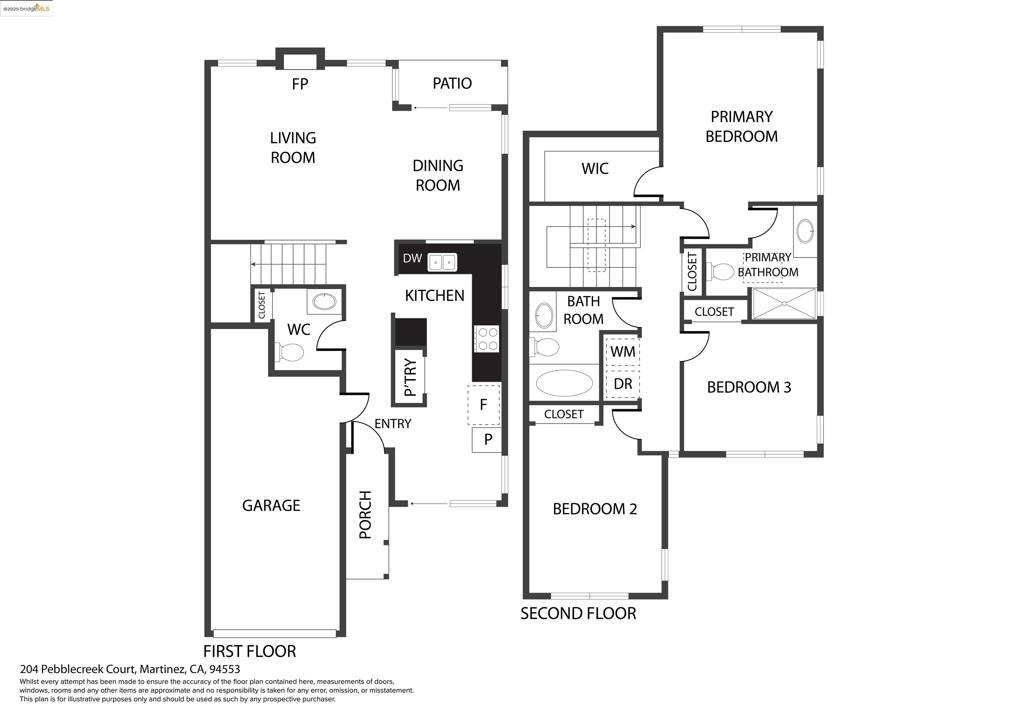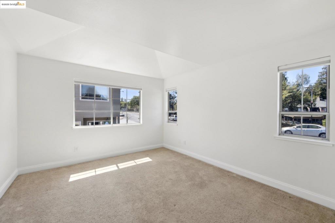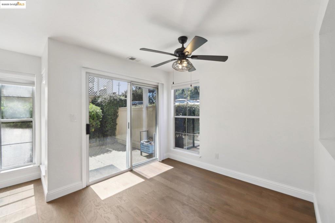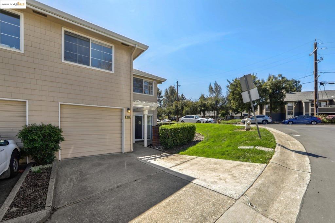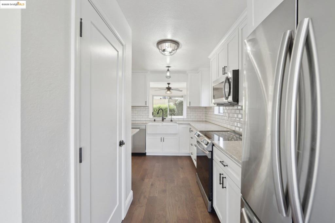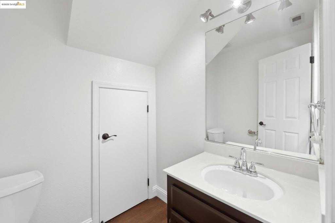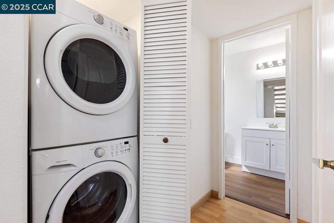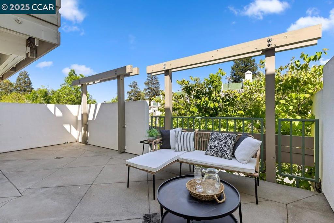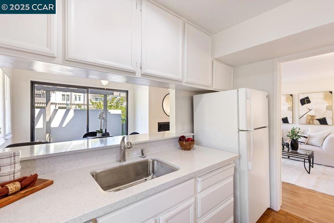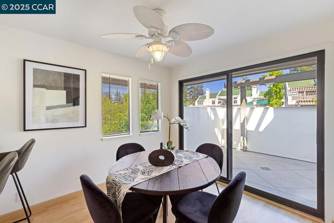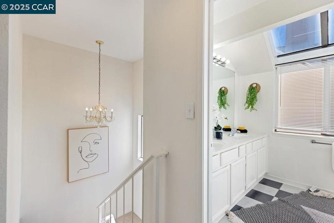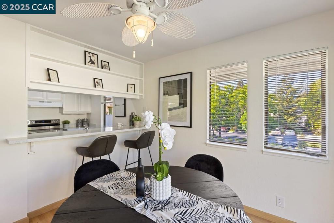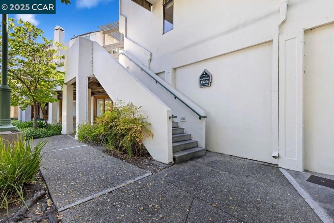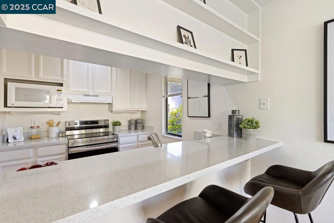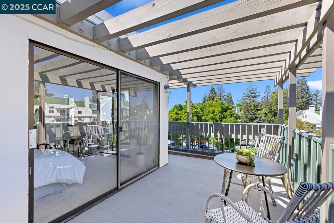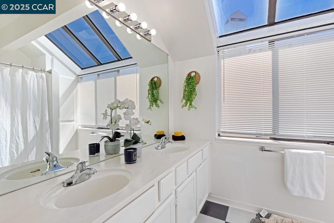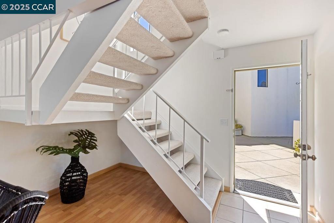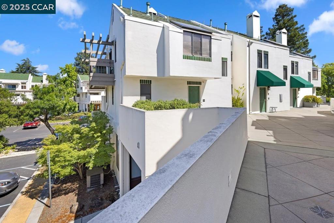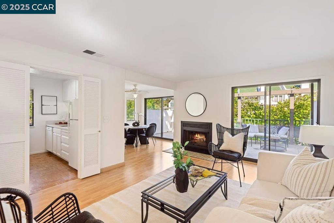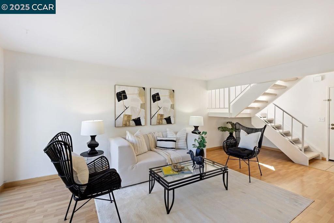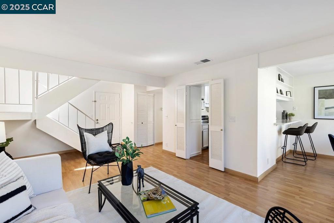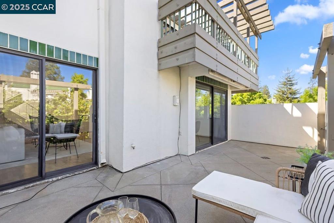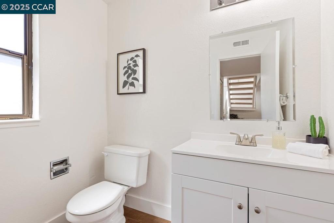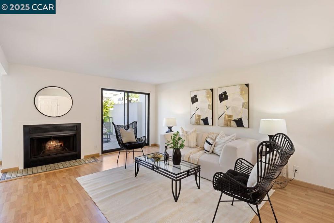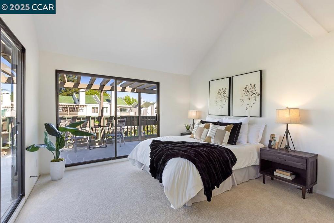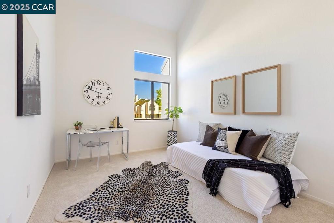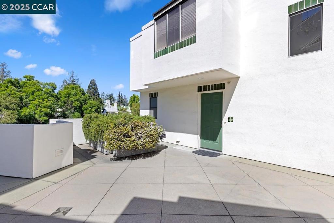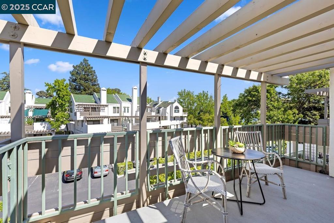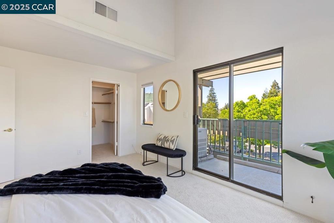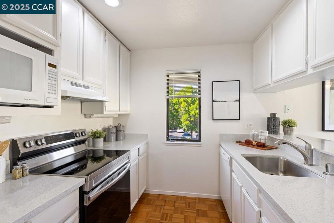 Courtesy of Redfin. Disclaimer: All data relating to real estate for sale on this page comes from the Broker Reciprocity (BR) of the California Regional Multiple Listing Service. Detailed information about real estate listings held by brokerage firms other than The Agency RE include the name of the listing broker. Neither the listing company nor The Agency RE shall be responsible for any typographical errors, misinformation, misprints and shall be held totally harmless. The Broker providing this data believes it to be correct, but advises interested parties to confirm any item before relying on it in a purchase decision. Copyright 2025. California Regional Multiple Listing Service. All rights reserved.
Courtesy of Redfin. Disclaimer: All data relating to real estate for sale on this page comes from the Broker Reciprocity (BR) of the California Regional Multiple Listing Service. Detailed information about real estate listings held by brokerage firms other than The Agency RE include the name of the listing broker. Neither the listing company nor The Agency RE shall be responsible for any typographical errors, misinformation, misprints and shall be held totally harmless. The Broker providing this data believes it to be correct, but advises interested parties to confirm any item before relying on it in a purchase decision. Copyright 2025. California Regional Multiple Listing Service. All rights reserved. Property Details
See this Listing
Schools
Interior
Exterior
Financial
Map
Community
- Address204 Pebblecreek Ct Martinez CA
- SubdivisionMAYWOOD VILLAGE
- CityMartinez
- CountyContra Costa
- Zip Code94553
Similar Listings Nearby
- 1416 Julia Ln
Concord, CA$798,000
4.72 miles away
- 190 Cleaveland Rd 12
Pleasant Hill, CA$700,000
3.90 miles away
- 24 Iron Horse Ln
Walnut Creek, CA$675,000
4.76 miles away
- 48 Mozden
Pleasant Hill, CA$665,000
3.51 miles away
- 50 Mozden Ln
Pleasant Hill, CA$625,800
3.50 miles away
- 1064 Wesley Ct 2
Walnut Creek, CA$595,000
4.79 miles away
- 896 Camelback Place
Pleasant Hill, CA$524,888
1.52 miles away
- 3173 Wayside Plz 102
Walnut Creek, CA$519,900
4.72 miles away
- 879 Camelback Pl
Pleasant Hill, CA$499,000
1.47 miles away


