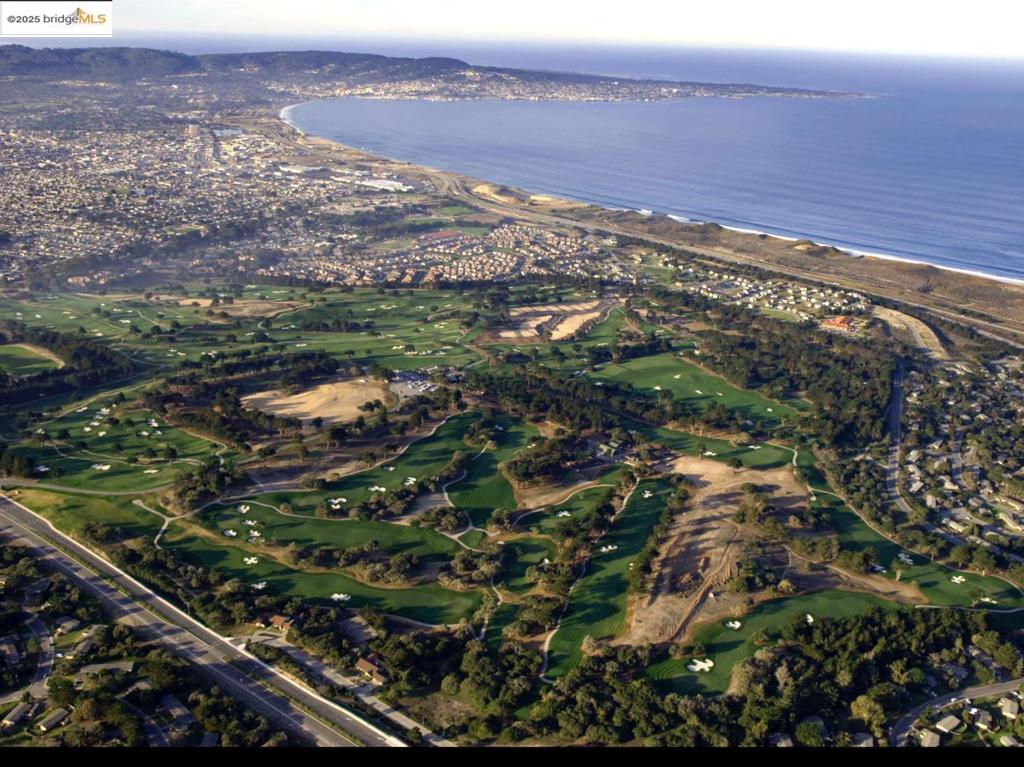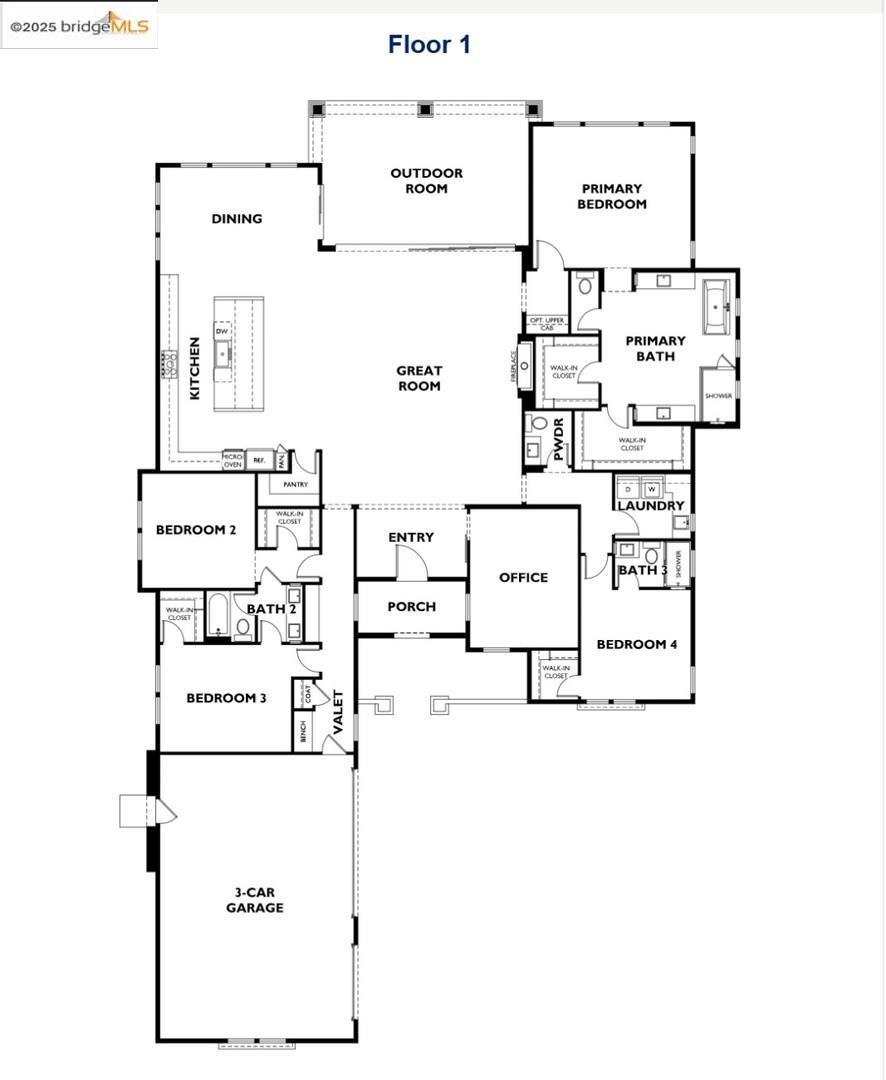 Courtesy of Intero Real Estate Services. Disclaimer: All data relating to real estate for sale on this page comes from the Broker Reciprocity (BR) of the California Regional Multiple Listing Service. Detailed information about real estate listings held by brokerage firms other than The Agency RE include the name of the listing broker. Neither the listing company nor The Agency RE shall be responsible for any typographical errors, misinformation, misprints and shall be held totally harmless. The Broker providing this data believes it to be correct, but advises interested parties to confirm any item before relying on it in a purchase decision. Copyright 2025. California Regional Multiple Listing Service. All rights reserved.
Courtesy of Intero Real Estate Services. Disclaimer: All data relating to real estate for sale on this page comes from the Broker Reciprocity (BR) of the California Regional Multiple Listing Service. Detailed information about real estate listings held by brokerage firms other than The Agency RE include the name of the listing broker. Neither the listing company nor The Agency RE shall be responsible for any typographical errors, misinformation, misprints and shall be held totally harmless. The Broker providing this data believes it to be correct, but advises interested parties to confirm any item before relying on it in a purchase decision. Copyright 2025. California Regional Multiple Listing Service. All rights reserved. Property Details
See this Listing
Schools
Interior
Exterior
Financial
Map
Community
- Address2967 Garnet Way Marina CA
- Area699 – Not Defined
- CityMarina
- CountyMonterey
- Zip Code93933
Similar Listings Nearby
- 1771 Fairway Drive
Seaside, CA$2,749,000
3.11 miles away
- 1838 Links Drive
Seaside, CA$2,749,000
2.90 miles away
- 1814 Links Drive
Seaside, CA$2,595,000
2.95 miles away
- 1627 Fairway DR
Seaside, CA$2,517,830
3.17 miles away
- 2999 Bluffs Drive
Marina, CA$2,325,000
0.17 miles away































































































































































































































































































