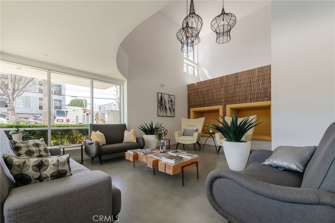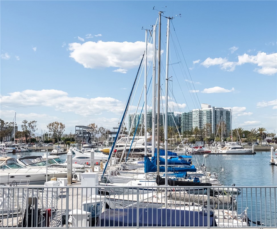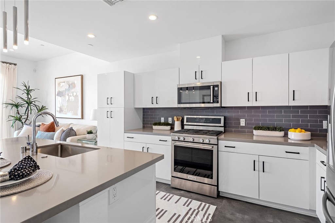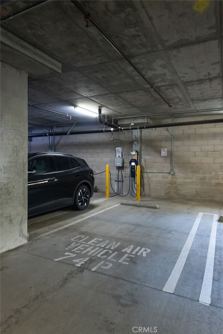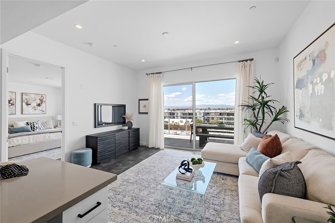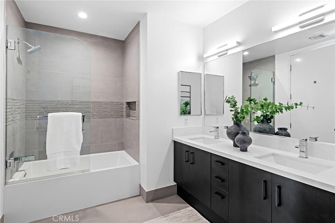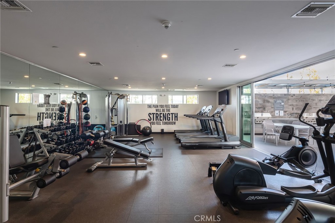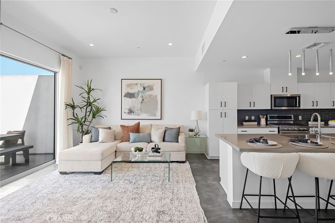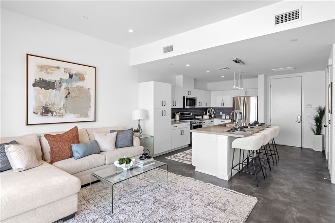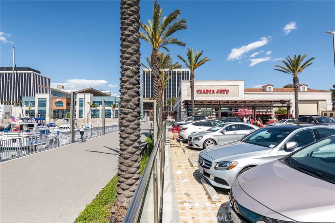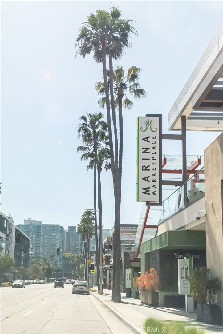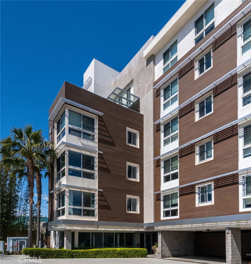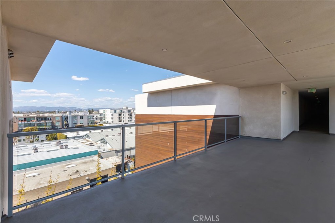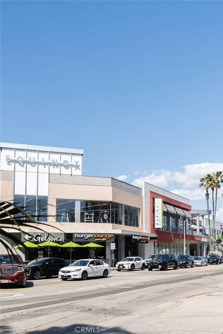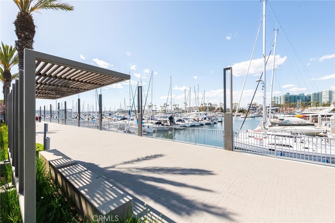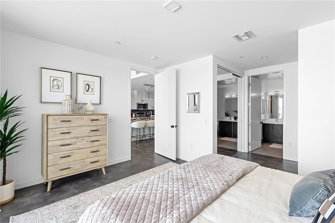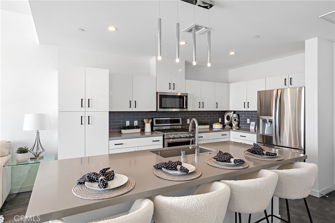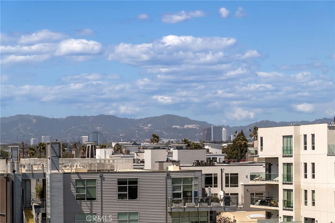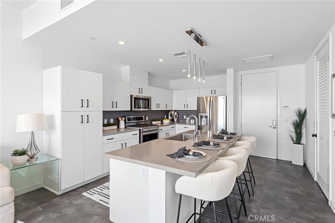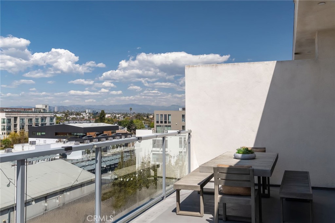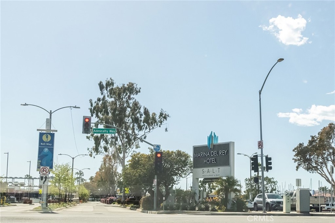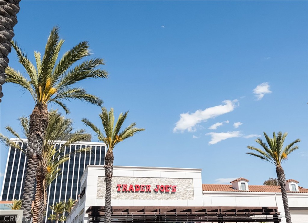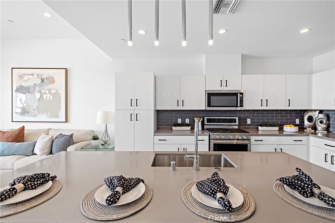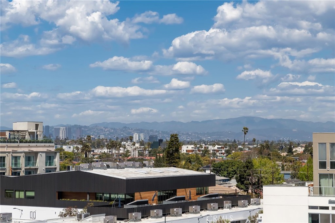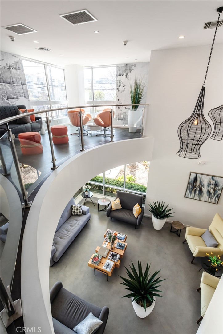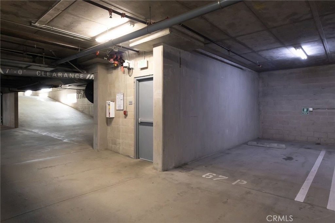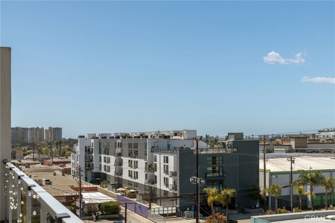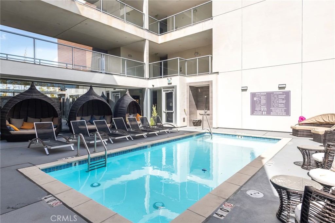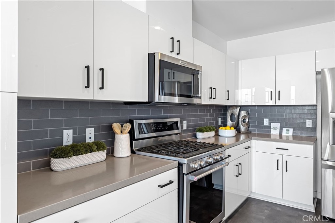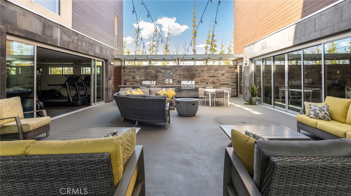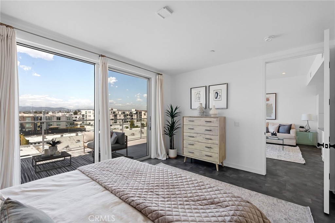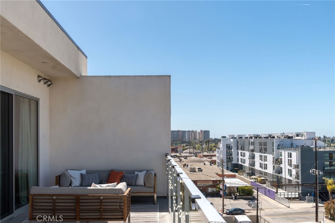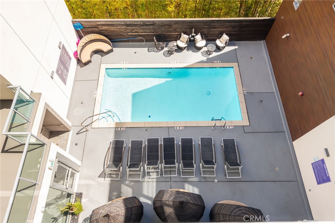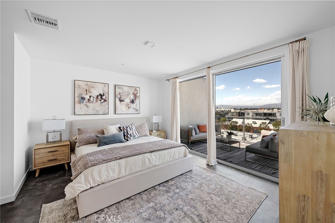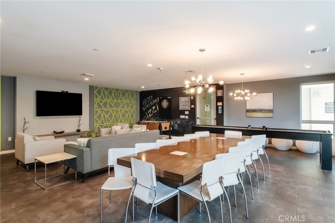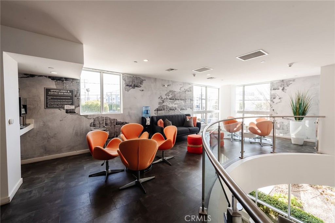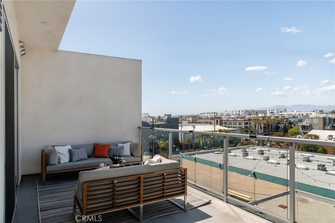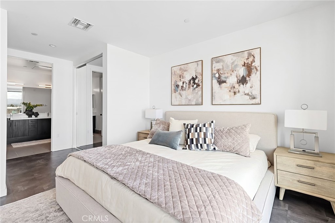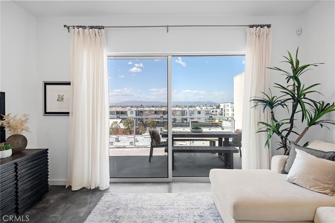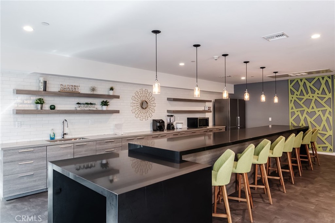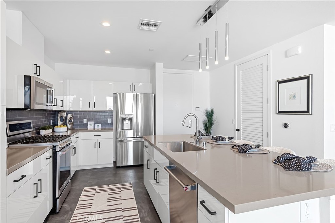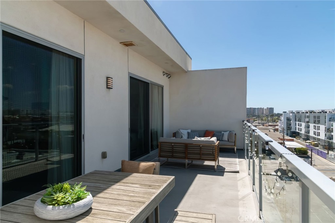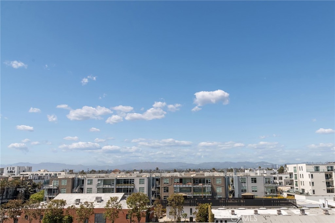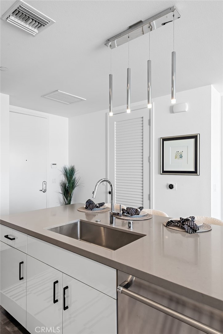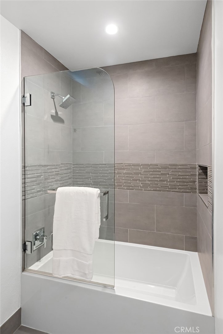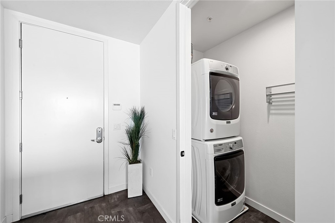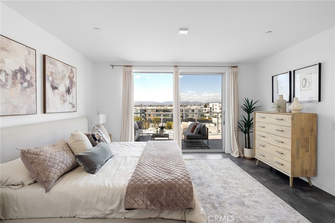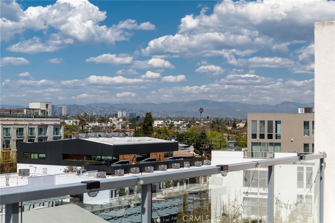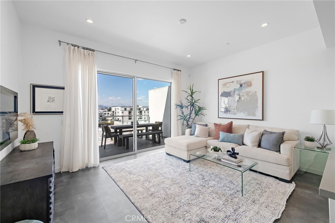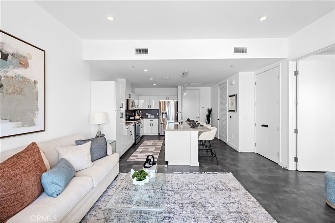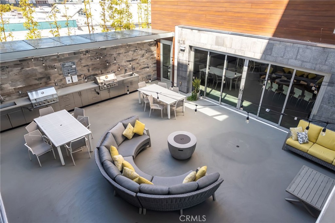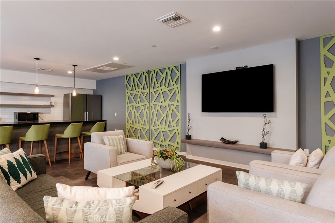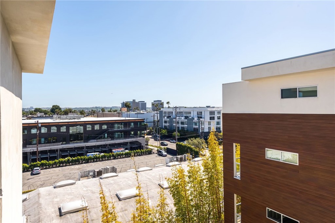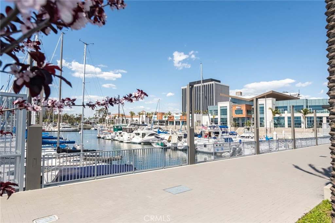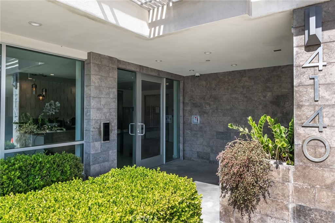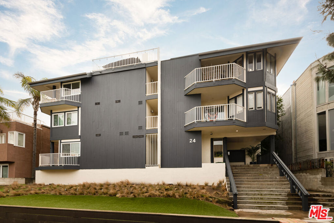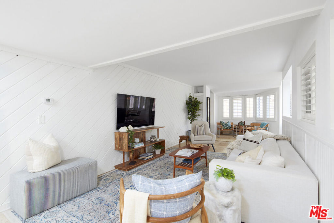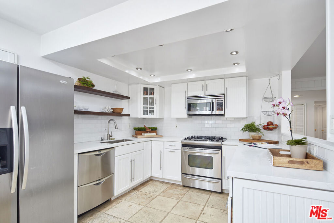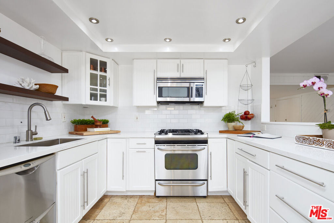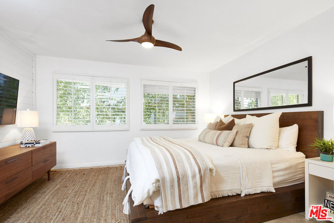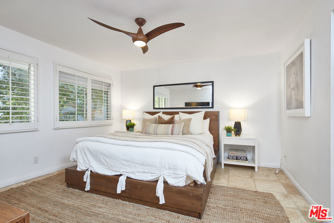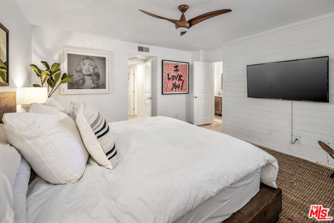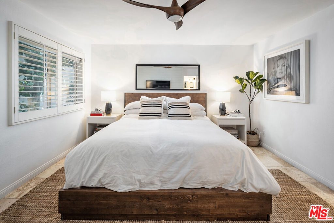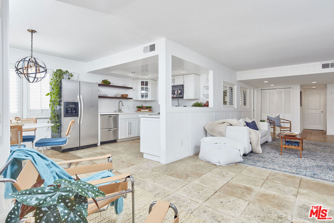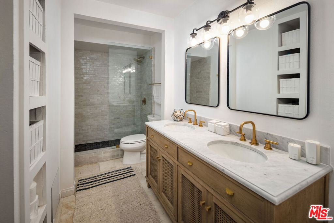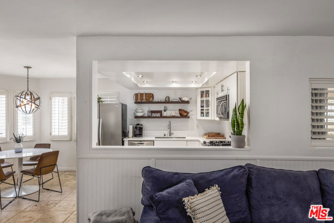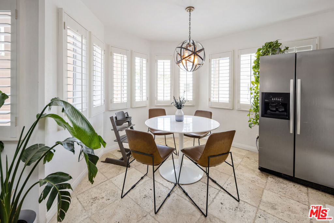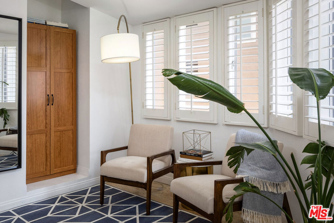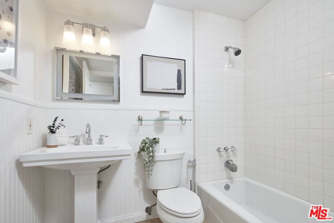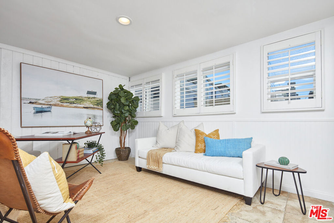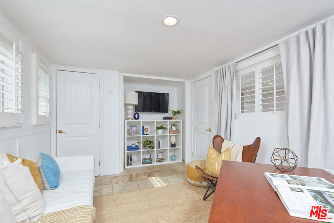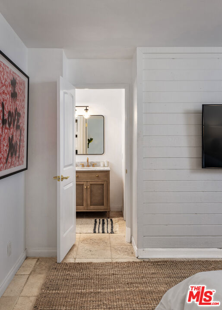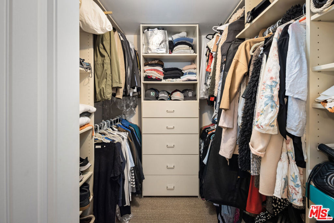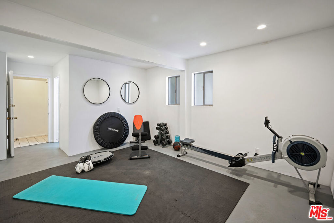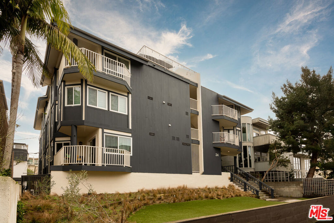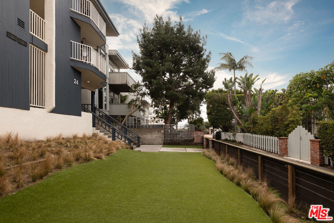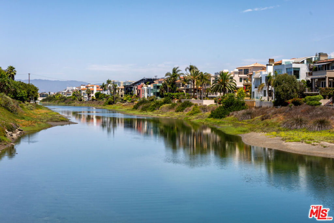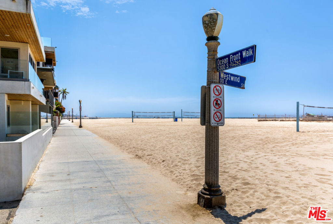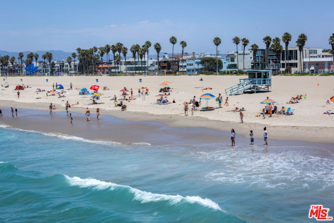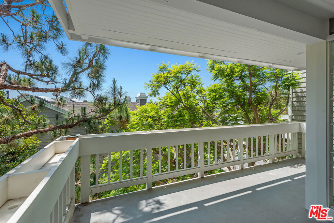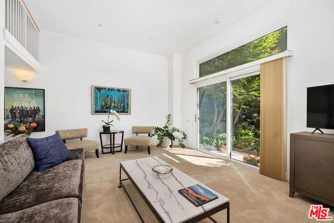Welcome to 4140 Glencoe Avenue #603—an exceptional top-floor, north-facing residence nestled in the heart of Marina del Rey. This rare Plan 3 layout seamlessly blends modern sophistication with the quintessential California indoor-outdoor lifestyle. Enjoy unobstructed, panoramic views stretching from the iconic Hollywood Sign to stunning sunset horizons.
Expansive soaring ceilings and wall-to-wall glass sliders open onto a generous 300 sq ft private terrace that spans the entire width of the home—perfect for entertaining, unwinding, or working in the open air. Inside, the open-concept design showcases a sleek gourmet kitchen with a Caesarstone island, KitchenAid stainless steel appliances, and designer finishes throughout.
The spacious primary suite features a spa-inspired en-suite bathroom complete with dual vanities and a tub/shower combination. Lovingly maintained with evident pride of ownership, this residence feels like new construction.
Enjoy resort-style amenities including a state-of-the-art fitness center, pool deck with BBQs and lounge seating, media lounge, exceptional concierge service, coffee bar, rooftop observation deck, and a private dog run. Gated parking and enhanced building security provide added peace of mind.
All this, just minutes from Abbot Kinney, Venice Beach, Playa Vista, and the vibrant Silicon Beach tech hub—with world-class dining, boutique shopping, and nightlife right outside your door.
This isn’t just a home—it’s a lifestyle. So beautiful, you may never want to leave!
 Courtesy of Vista Sotheby’s International Realty. Disclaimer: All data relating to real estate for sale on this page comes from the Broker Reciprocity (BR) of the California Regional Multiple Listing Service. Detailed information about real estate listings held by brokerage firms other than The Agency RE include the name of the listing broker. Neither the listing company nor The Agency RE shall be responsible for any typographical errors, misinformation, misprints and shall be held totally harmless. The Broker providing this data believes it to be correct, but advises interested parties to confirm any item before relying on it in a purchase decision. Copyright 2025. California Regional Multiple Listing Service. All rights reserved.
Courtesy of Vista Sotheby’s International Realty. Disclaimer: All data relating to real estate for sale on this page comes from the Broker Reciprocity (BR) of the California Regional Multiple Listing Service. Detailed information about real estate listings held by brokerage firms other than The Agency RE include the name of the listing broker. Neither the listing company nor The Agency RE shall be responsible for any typographical errors, misinformation, misprints and shall be held totally harmless. The Broker providing this data believes it to be correct, but advises interested parties to confirm any item before relying on it in a purchase decision. Copyright 2025. California Regional Multiple Listing Service. All rights reserved. Property Details
See this Listing
Schools
Interior
Exterior
Financial
Map
Community
- Address4140 Glencoe Avenue 603 Marina del Rey CA
- AreaC12 – Marina Del Rey
- CityMarina del Rey
- CountyLos Angeles
- Zip Code90292
Similar Listings Nearby
- 1046 Princeton Drive 105
Marina del Rey, CA$1,150,000
0.30 miles away
- 14 Mast Street 2
Marina del Rey, CA$1,150,000
1.58 miles away
- 11755 Montana Avenue 308
Los Angeles, CA$1,150,000
4.75 miles away
- 24 Westwind Street A
Marina del Rey, CA$1,149,995
1.74 miles away
- 6400 Pacific Avenue 306
Playa del Rey, CA$1,149,000
2.01 miles away
- 11938 Courtleigh Drive 7
Los Angeles, CA$1,149,000
1.40 miles away
- 13078 Mindanao Way 207
Marina del Rey, CA$1,149,000
0.45 miles away
- 1745 Selby Avenue 15
Los Angeles, CA$1,149,000
4.33 miles away
- 1103 S Westgate Avenue 3
Los Angeles, CA$1,148,000
4.31 miles away
- 306 BORA BORA Way 206
Marina del Rey, CA$1,139,000
1.50 miles away


