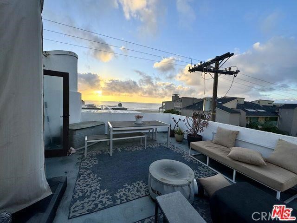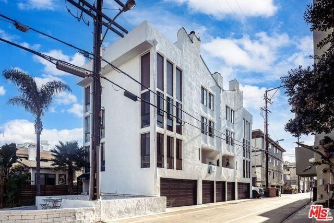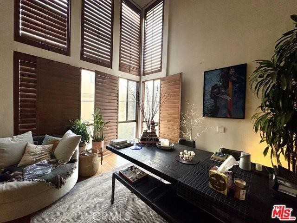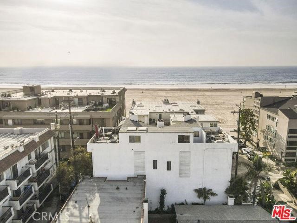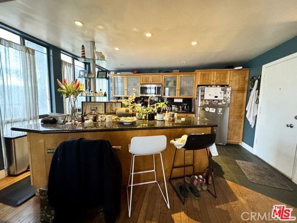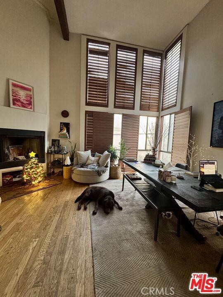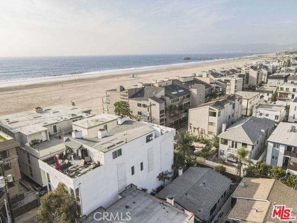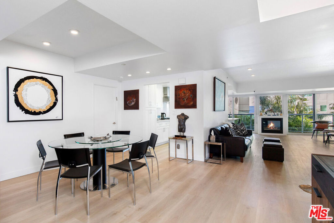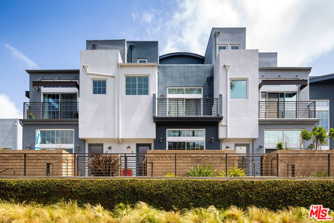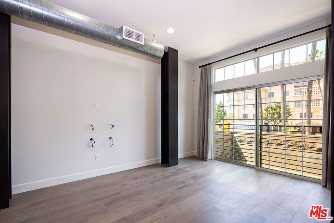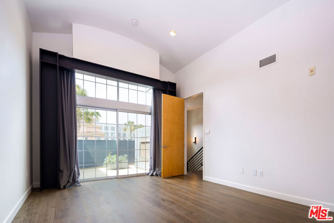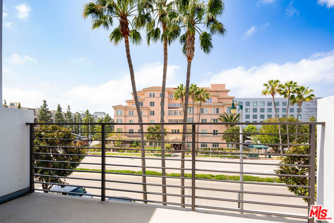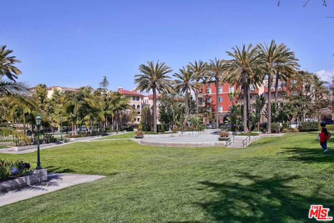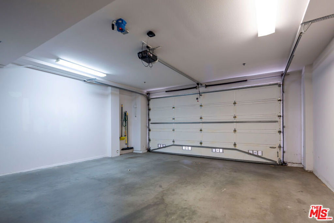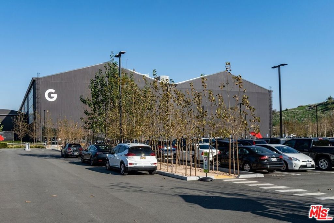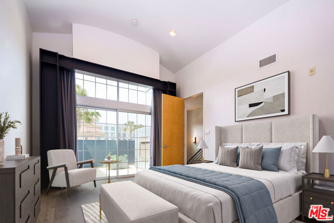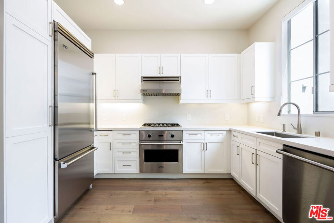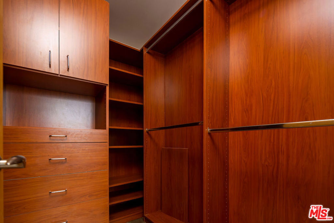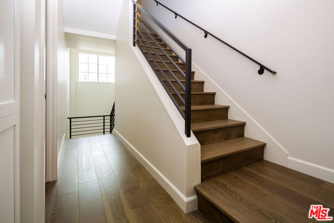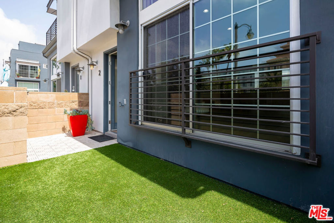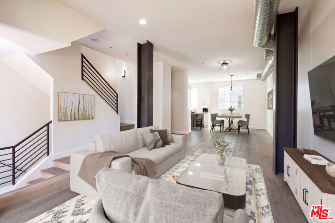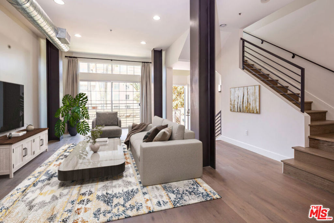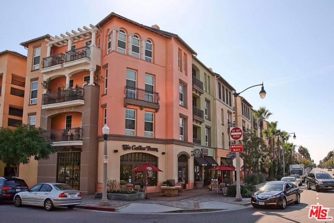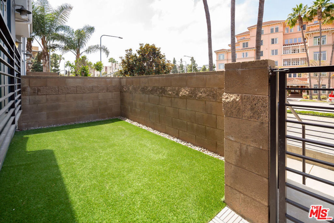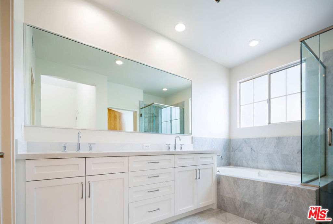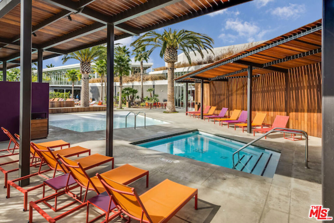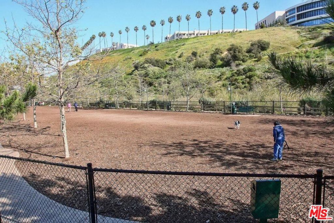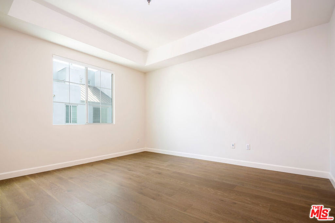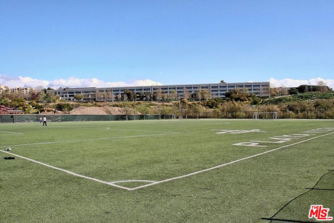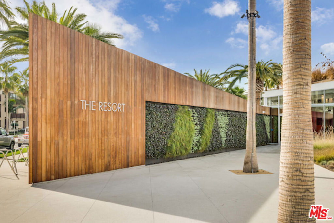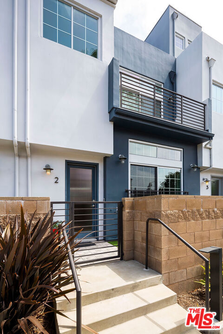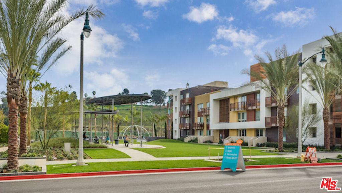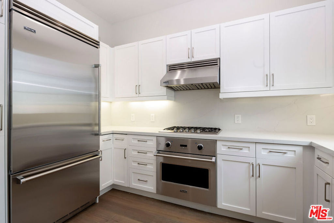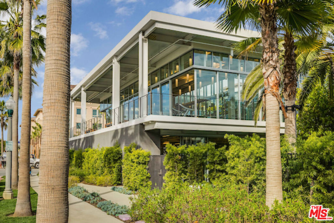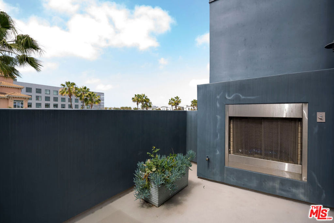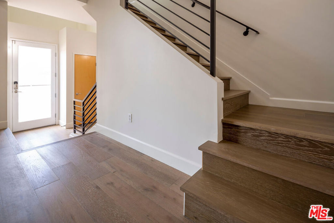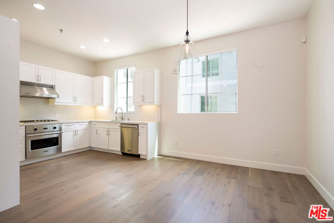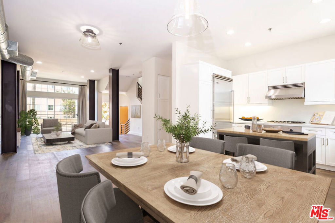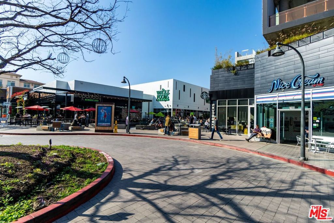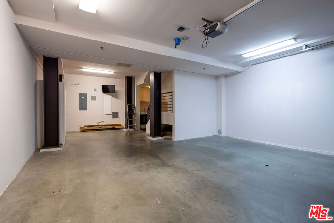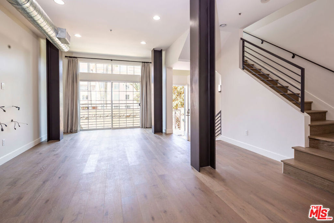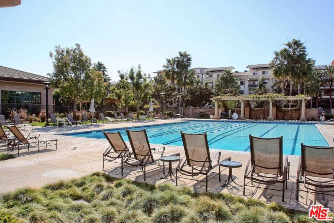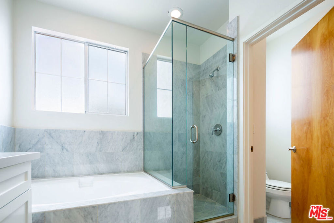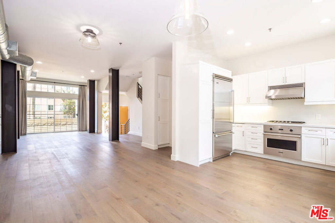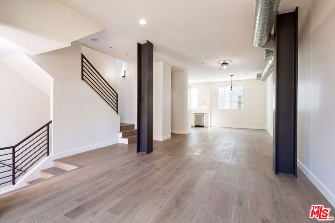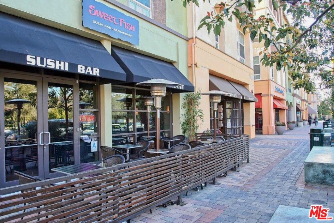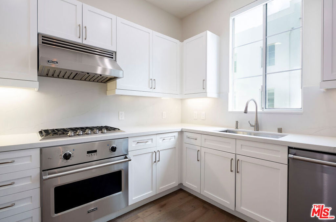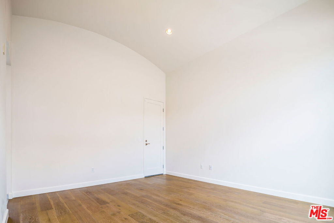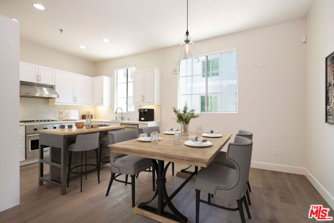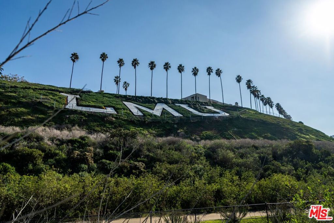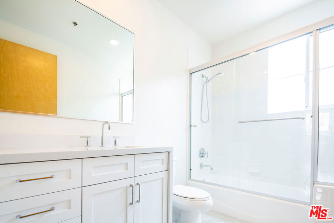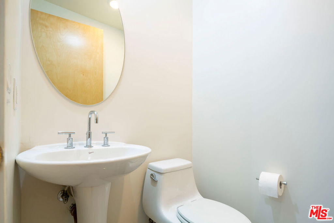 Courtesy of Estate Properties. Disclaimer: All data relating to real estate for sale on this page comes from the Broker Reciprocity (BR) of the California Regional Multiple Listing Service. Detailed information about real estate listings held by brokerage firms other than The Agency RE include the name of the listing broker. Neither the listing company nor The Agency RE shall be responsible for any typographical errors, misinformation, misprints and shall be held totally harmless. The Broker providing this data believes it to be correct, but advises interested parties to confirm any item before relying on it in a purchase decision. Copyright 2025. California Regional Multiple Listing Service. All rights reserved.
Courtesy of Estate Properties. Disclaimer: All data relating to real estate for sale on this page comes from the Broker Reciprocity (BR) of the California Regional Multiple Listing Service. Detailed information about real estate listings held by brokerage firms other than The Agency RE include the name of the listing broker. Neither the listing company nor The Agency RE shall be responsible for any typographical errors, misinformation, misprints and shall be held totally harmless. The Broker providing this data believes it to be correct, but advises interested parties to confirm any item before relying on it in a purchase decision. Copyright 2025. California Regional Multiple Listing Service. All rights reserved. Property Details
See this Listing
Schools
Interior
Exterior
Financial
Map
Community
- Address310 Tahiti Way 302 Marina del Rey CA
- AreaC12 – Marina Del Rey
- CityMarina del Rey
- CountyLos Angeles
- Zip Code90292
Similar Listings Nearby
- 2960 Neilson Way 301
Santa Monica, CA$1,675,000
2.30 miles away
- 13700 Marina Pointe Drive 1411
Marina del Rey, CA$1,650,000
1.09 miles away
- 770 W Imperial Avenue 100
El Segundo, CA$1,650,000
3.35 miles away
- 14 Mast Street 1
Marina del Rey, CA$1,650,000
0.22 miles away
- 13600 MARINA POINTE Drive 401
Marina del Rey, CA$1,649,000
1.12 miles away
- 14 Mast Street 3A
Marina del Rey, CA$1,600,000
0.22 miles away
- 14 Mast Street 4
Marina del Rey, CA$1,600,000
0.22 miles away
- 5400 Playa Vista Drive 2
Playa Vista, CA$1,599,000
1.68 miles away
- 13600 Marina Pointe Drive 312
Marina del Rey, CA$1,597,000
1.13 miles away
- 5350 Playa Vista Drive 14
Playa Vista, CA$1,580,000
1.67 miles away



































































































































































