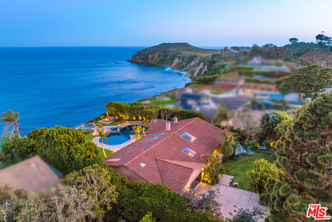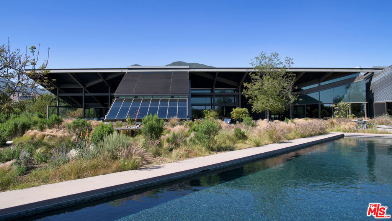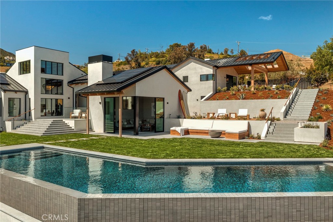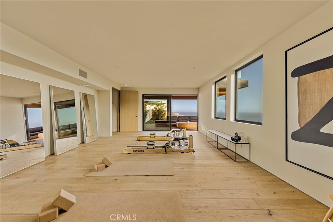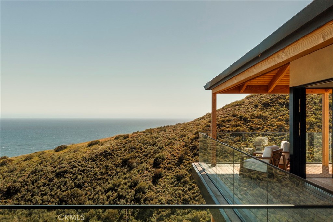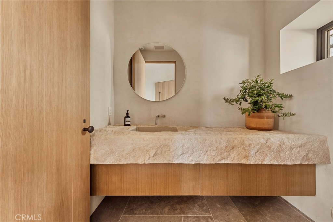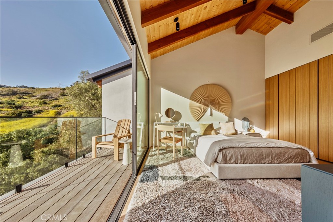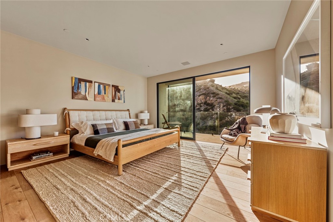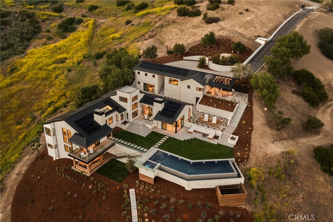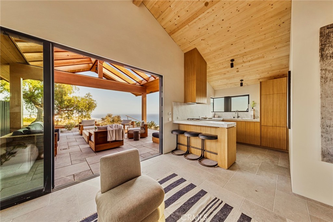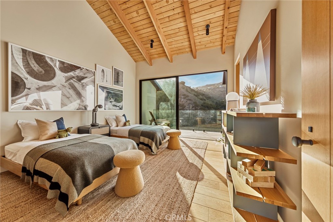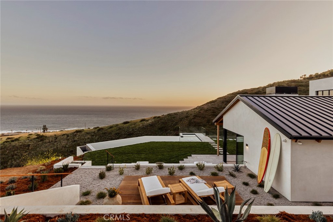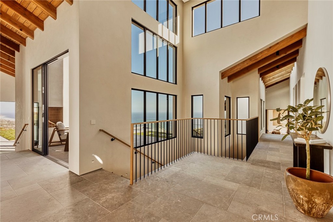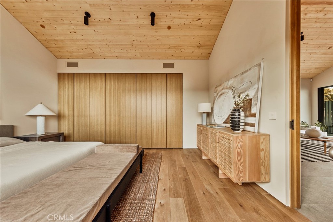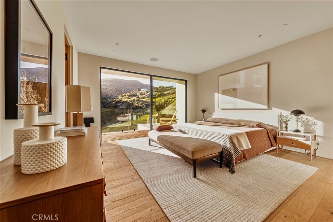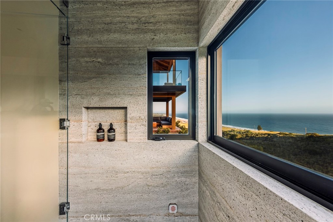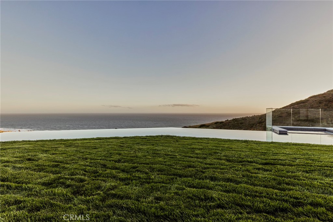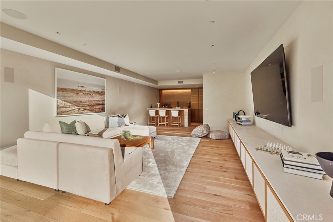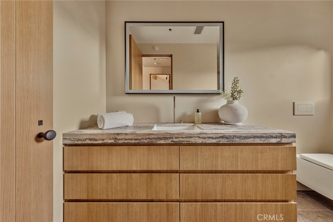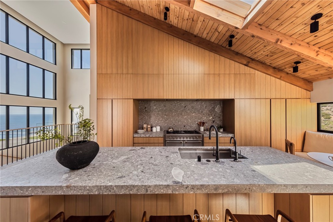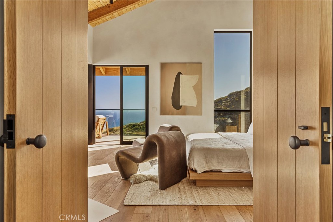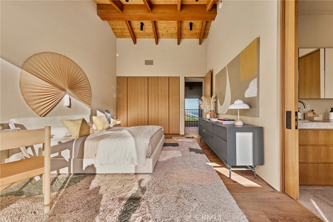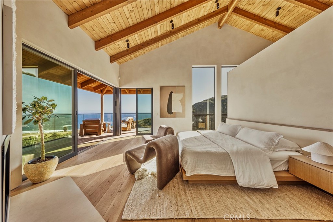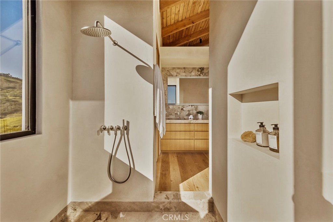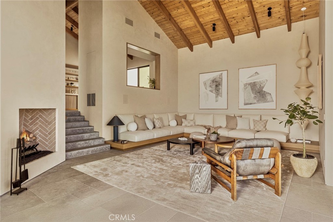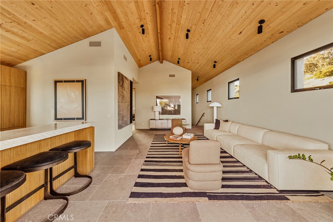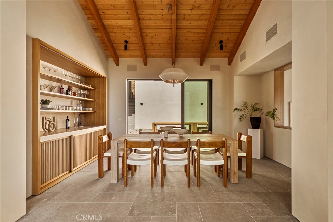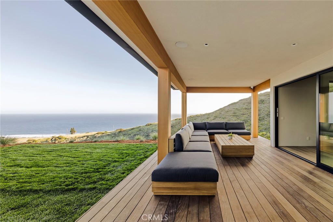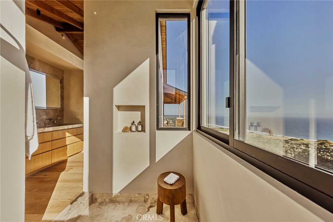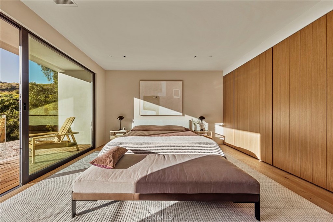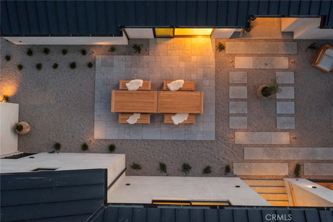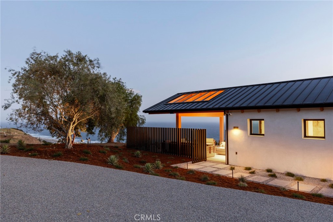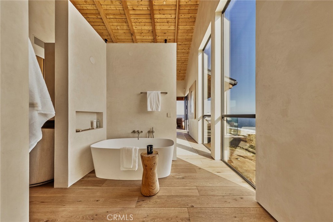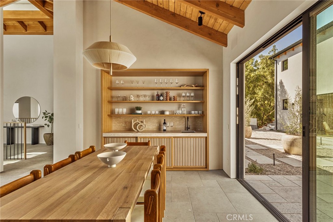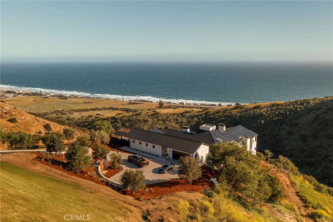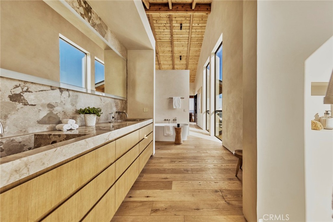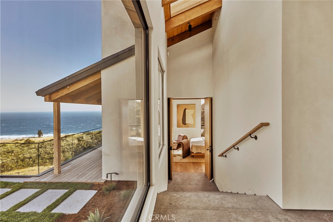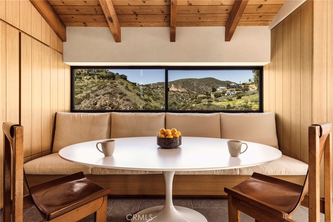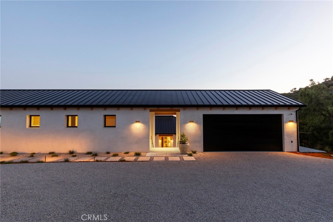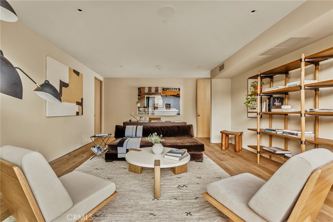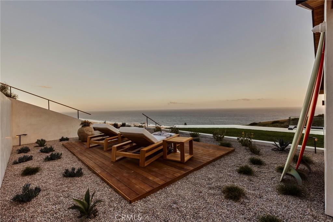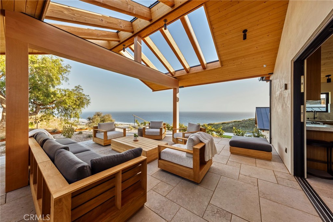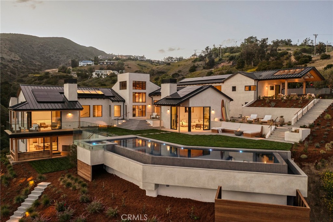 Courtesy of Compass. Disclaimer: All data relating to real estate for sale on this page comes from the Broker Reciprocity (BR) of the California Regional Multiple Listing Service. Detailed information about real estate listings held by brokerage firms other than The Agency RE include the name of the listing broker. Neither the listing company nor The Agency RE shall be responsible for any typographical errors, misinformation, misprints and shall be held totally harmless. The Broker providing this data believes it to be correct, but advises interested parties to confirm any item before relying on it in a purchase decision. Copyright 2025. California Regional Multiple Listing Service. All rights reserved.
Courtesy of Compass. Disclaimer: All data relating to real estate for sale on this page comes from the Broker Reciprocity (BR) of the California Regional Multiple Listing Service. Detailed information about real estate listings held by brokerage firms other than The Agency RE include the name of the listing broker. Neither the listing company nor The Agency RE shall be responsible for any typographical errors, misinformation, misprints and shall be held totally harmless. The Broker providing this data believes it to be correct, but advises interested parties to confirm any item before relying on it in a purchase decision. Copyright 2025. California Regional Multiple Listing Service. All rights reserved. Property Details
See this Listing
Schools
Interior
Exterior
Financial
Map
Community
- Address6708 Wildlife Road Malibu CA
- AreaC33 – Malibu
- CityMalibu
- CountyLos Angeles
- Zip Code90265
Similar Listings Nearby
- 28036 Sea Lane Drive
Malibu, CA$26,950,000
0.81 miles away
- 29020 Cliffside Drive
Malibu, CA$24,995,000
0.80 miles away
- 6153 Bonsall Drive
Malibu, CA$24,995,000
1.09 miles away
- 5900 Bonsall Drive
Malibu, CA$24,500,000
1.02 miles away
- 5941 Trancas Canyon Road
Malibu, CA$23,000,000
3.43 miles away
- 31454 Broad Beach Road
Malibu, CA$22,000,000
3.83 miles away
- 31388 Broad Beach Road
Malibu, CA$21,500,000
3.72 miles away
- 28837 Selfridge Drive
Malibu, CA$21,500,000
0.22 miles away
- 27405 Pacific Coast Highway
Malibu, CA$19,995,000
1.56 miles away
























































