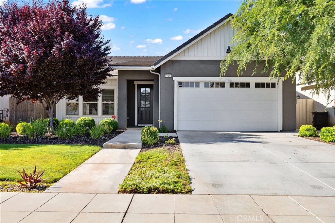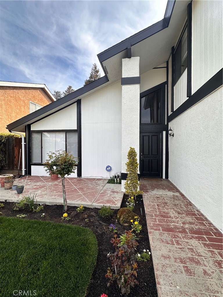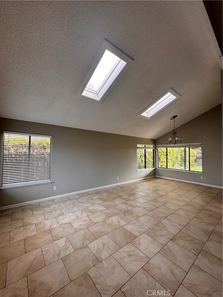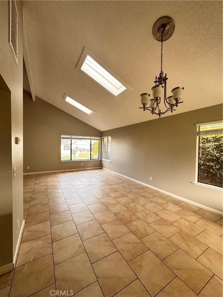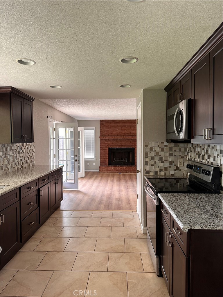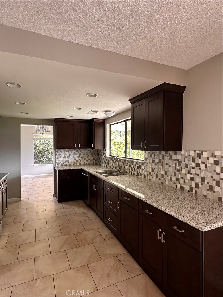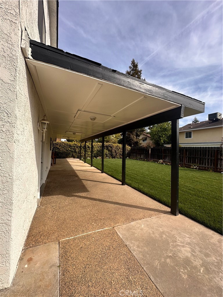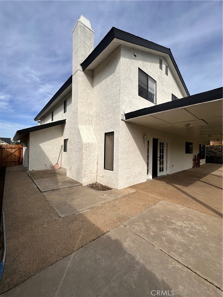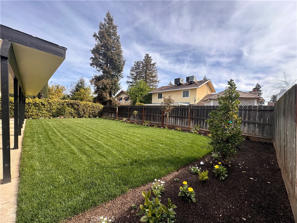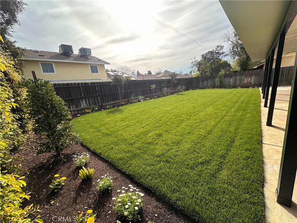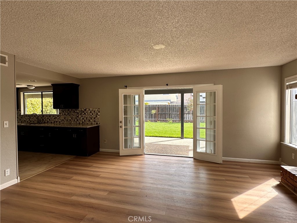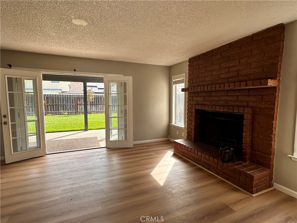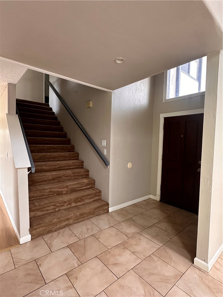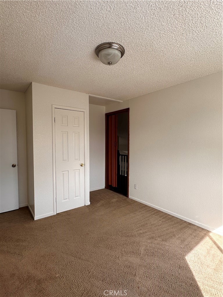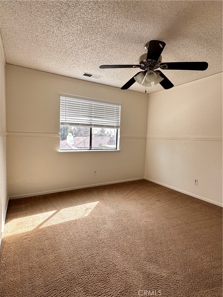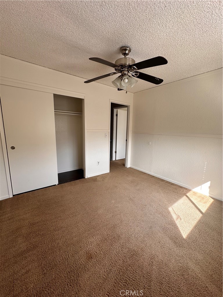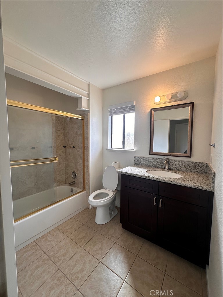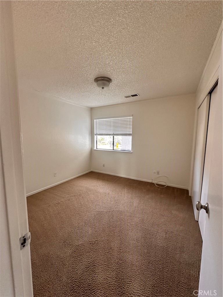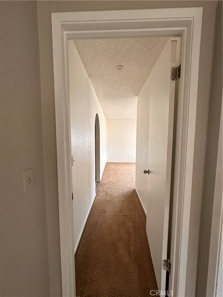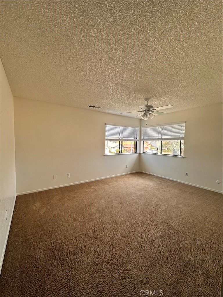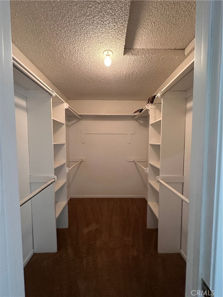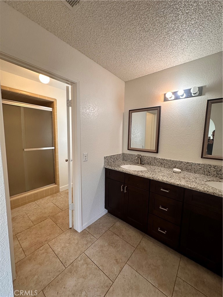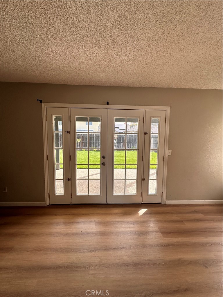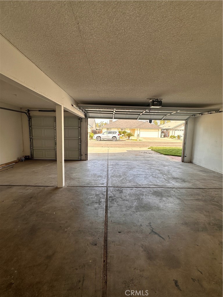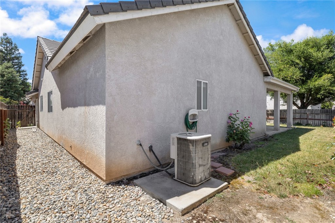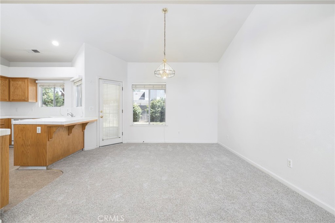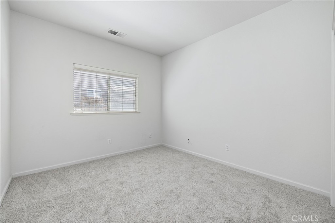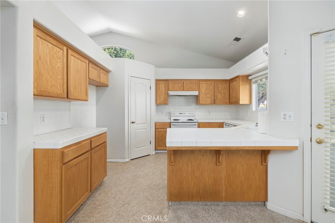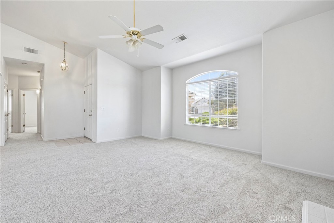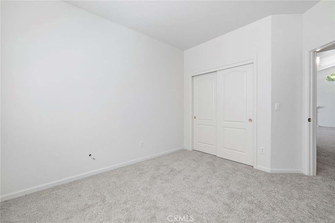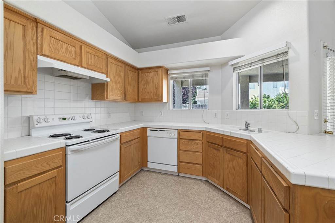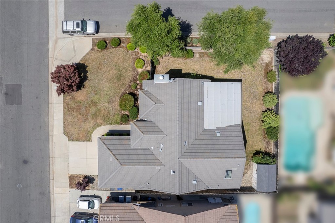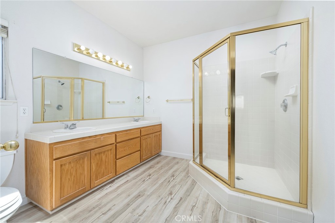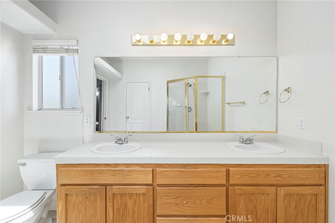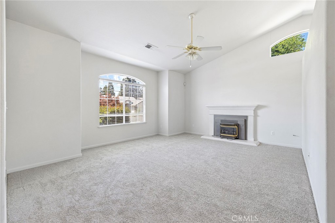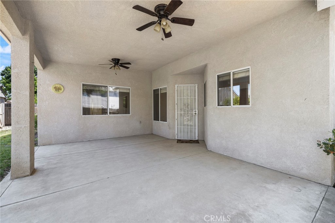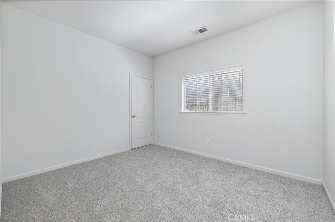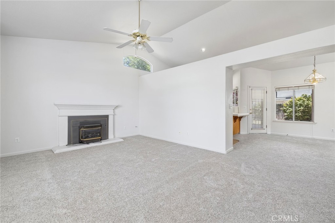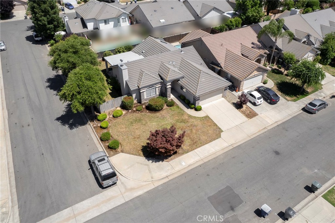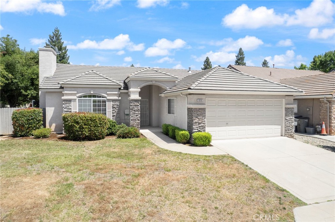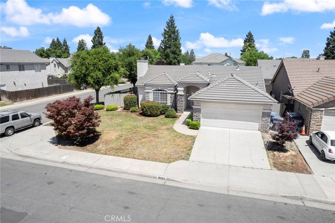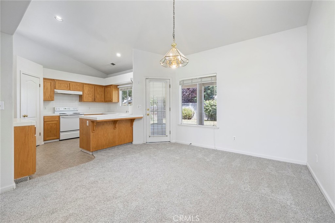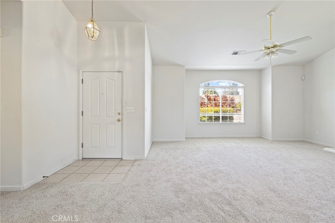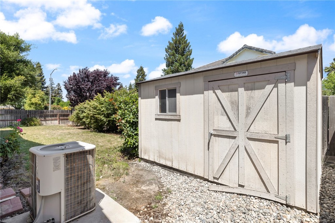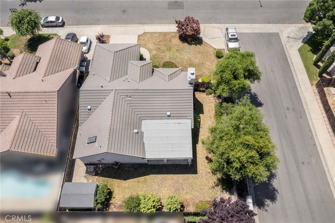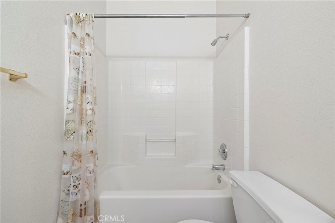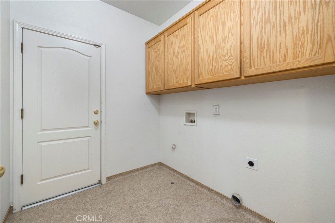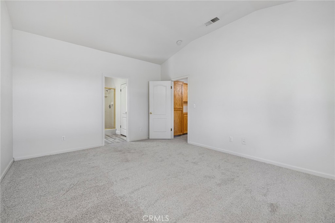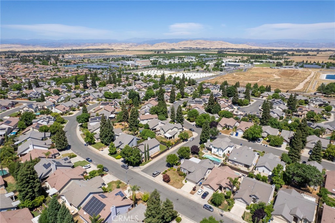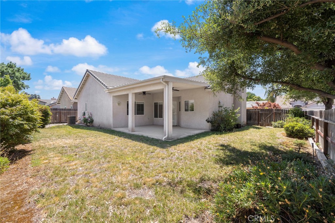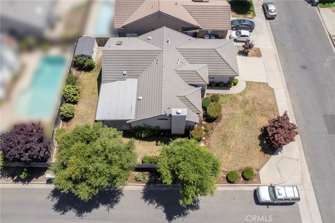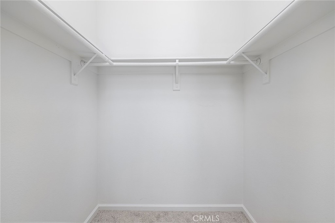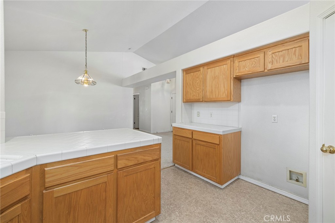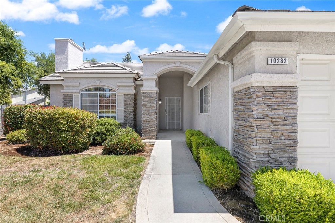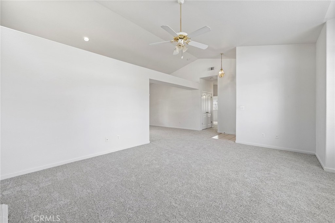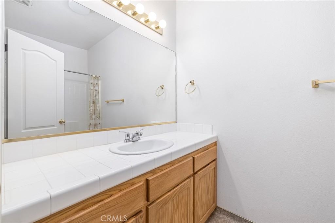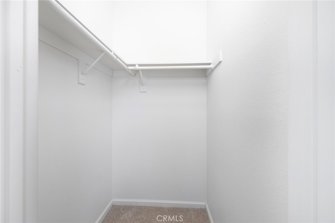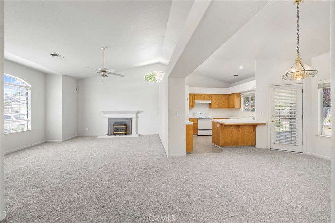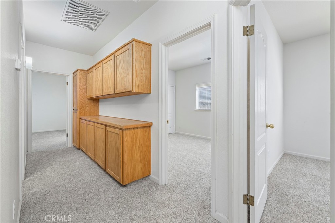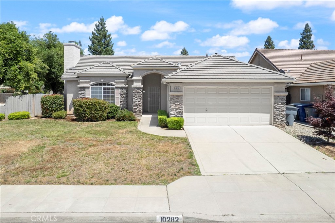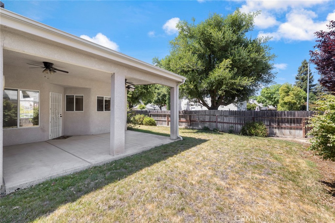This home includes solar, contemporary soaring ceilings, ceiling fans, and fully-designed front yard landscaping. The backyard includes a covered patio with ceiling fan, pergola, retaining wall separating garden area, and finished landscaping/irrigation.
The coveted Riverstone Community is rapidly increasing in popularity, with amenities including: multiple parks, walking/hiking/biking trails, large resort-style pool/spa area with poolside cabanas, fitness center, outdoor bar with firepits, dog park, community events, and large clubhouse with flex spaces.
This home is located just a quick 10-minute drive to Fresno shopping and dining, within walking distance of The Lodge at Riverstone, excellent schools, and the master-planned Riverwalk shopping and dining area.
 Courtesy of Real Estate eBroker, Inc. Disclaimer: All data relating to real estate for sale on this page comes from the Broker Reciprocity (BR) of the California Regional Multiple Listing Service. Detailed information about real estate listings held by brokerage firms other than The Agency RE include the name of the listing broker. Neither the listing company nor The Agency RE shall be responsible for any typographical errors, misinformation, misprints and shall be held totally harmless. The Broker providing this data believes it to be correct, but advises interested parties to confirm any item before relying on it in a purchase decision. Copyright 2025. California Regional Multiple Listing Service. All rights reserved.
Courtesy of Real Estate eBroker, Inc. Disclaimer: All data relating to real estate for sale on this page comes from the Broker Reciprocity (BR) of the California Regional Multiple Listing Service. Detailed information about real estate listings held by brokerage firms other than The Agency RE include the name of the listing broker. Neither the listing company nor The Agency RE shall be responsible for any typographical errors, misinformation, misprints and shall be held totally harmless. The Broker providing this data believes it to be correct, but advises interested parties to confirm any item before relying on it in a purchase decision. Copyright 2025. California Regional Multiple Listing Service. All rights reserved. Property Details
See this Listing
Schools
Interior
Exterior
Financial
Map
Community
- Address529 S Mesa Drive Madera CA
- AreaMD636 – Madera 93636
- CityMadera
- CountyMadera
- Zip Code93636
Similar Listings Nearby
- 999 E Edgemont Drive
Fresno, CA$695,000
3.61 miles away
- 628 Crescent Lane
Madera, CA$625,000
0.41 miles away
- 1093 S Traverse Drive
Madera, CA$598,000
0.95 miles away
- 4355 Little Canyon Drive
Madera, CA$574,950
3.83 miles away
- 1523 E Pryor Drive
Fresno, CA$515,000
4.18 miles away
- 748 W Expedition Way
Madera, CA$499,999
0.29 miles away
- 848 Orchard Hills Road
Madera, CA$490,000
3.95 miles away
- 8038 N Mariposa Avenue
Fresno, CA$480,000
4.65 miles away
- 10282 N Whitney Avenue
Fresno, CA$469,900
4.10 miles away










































































































































































































