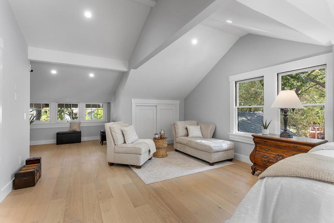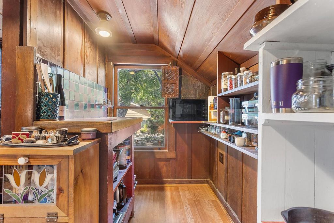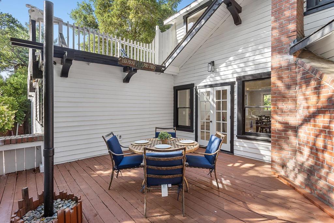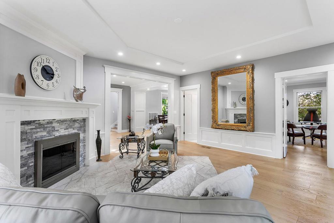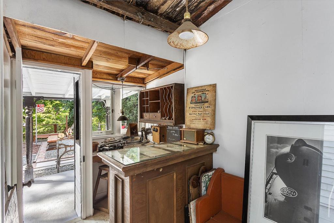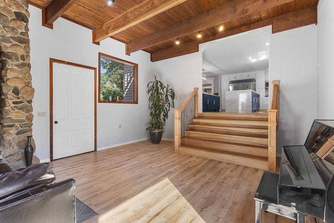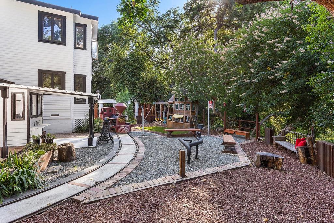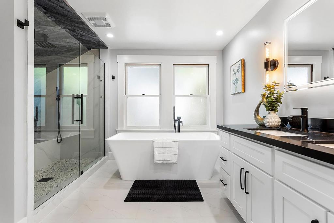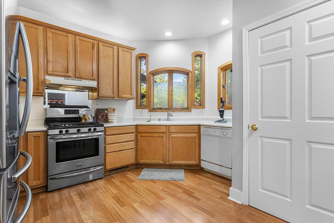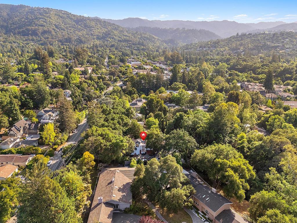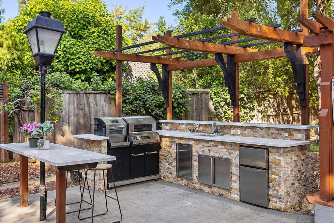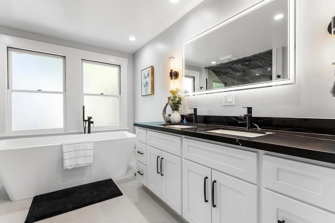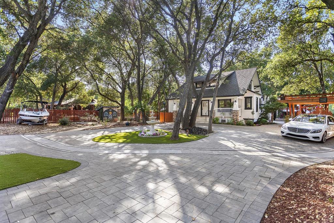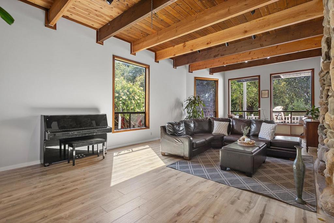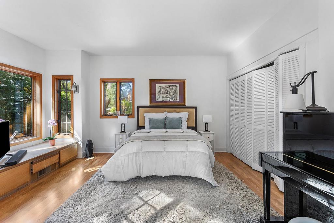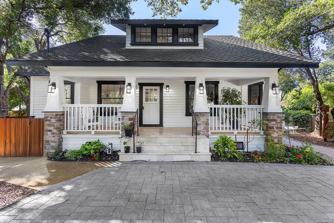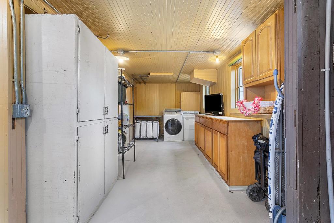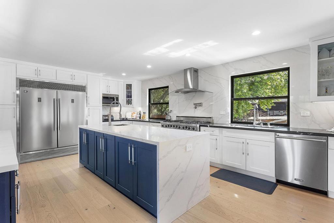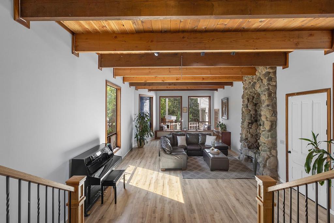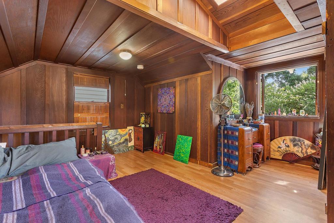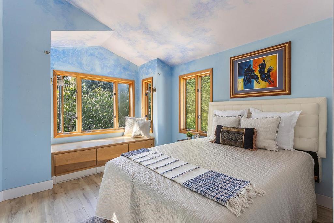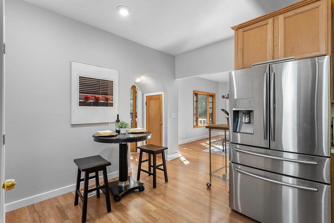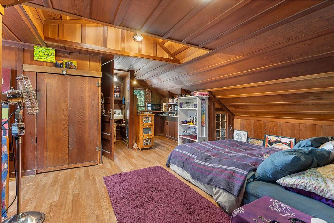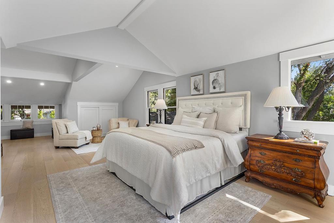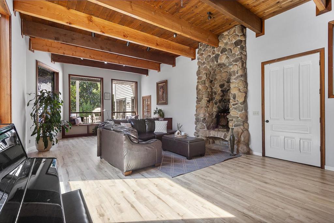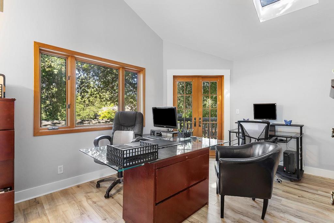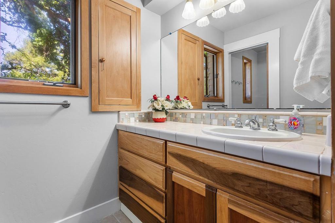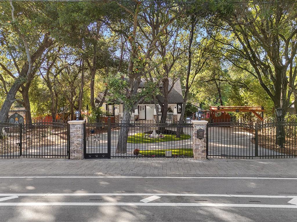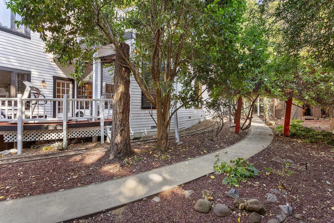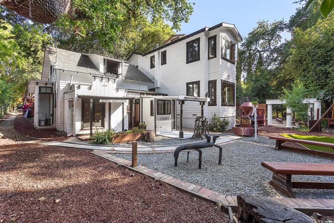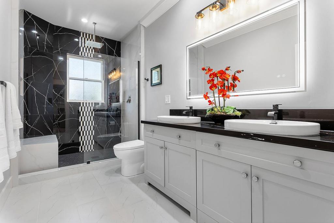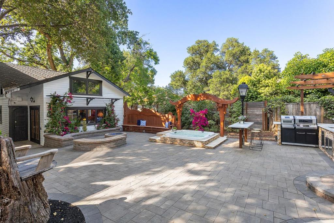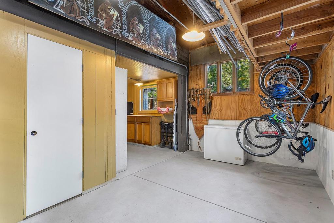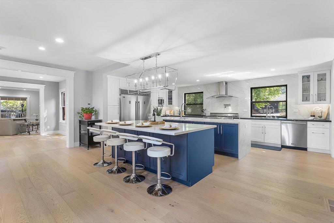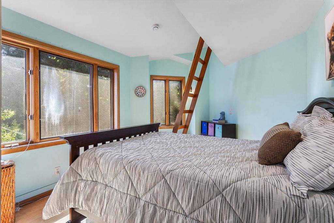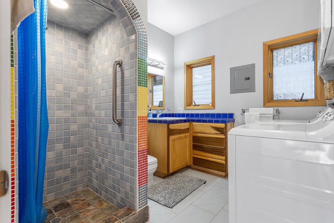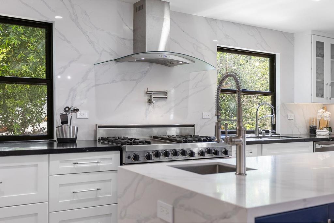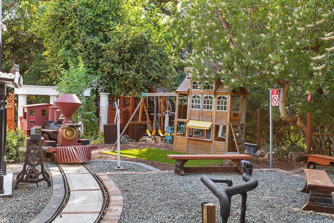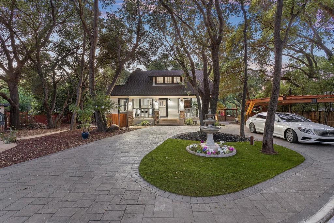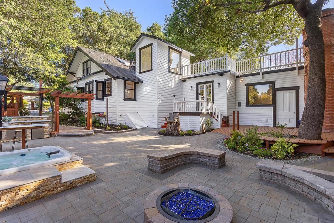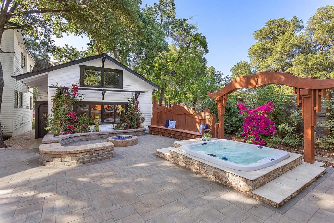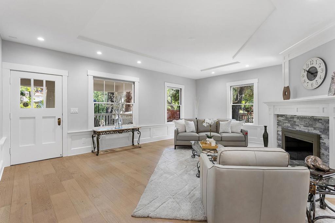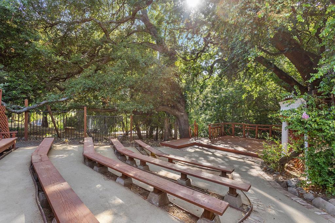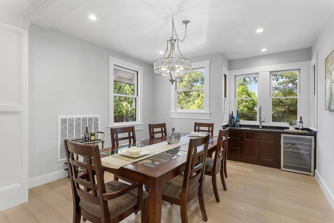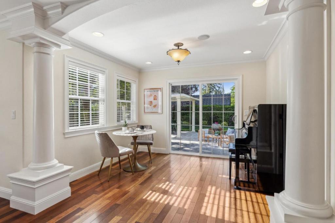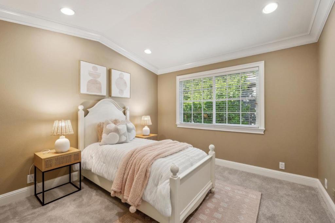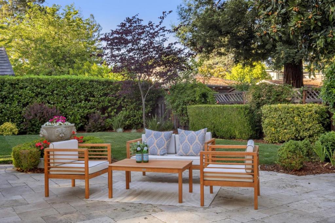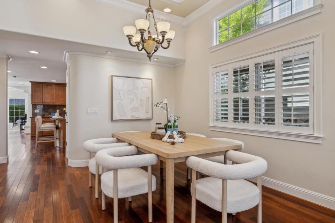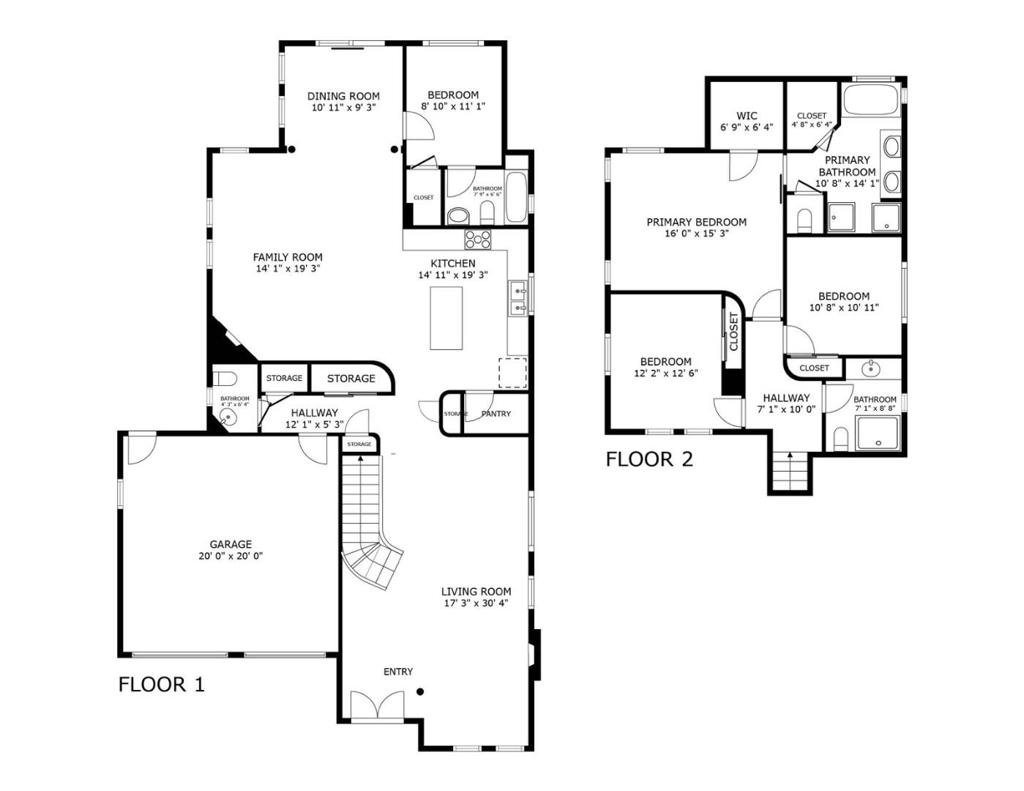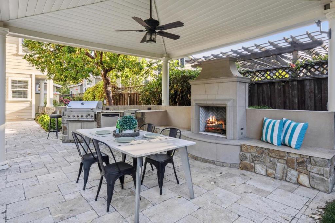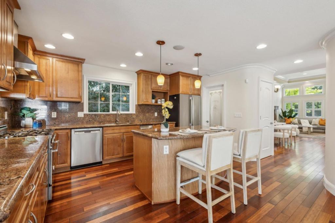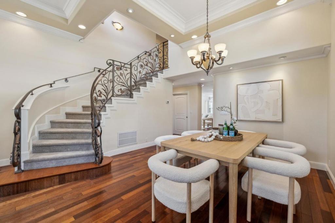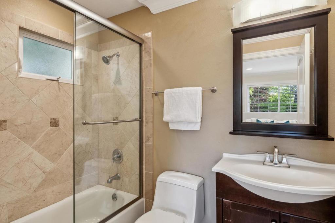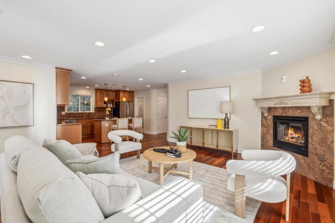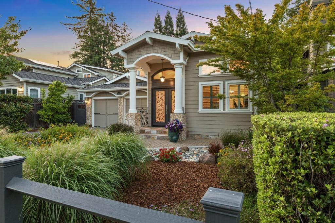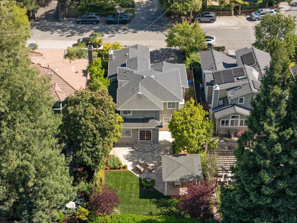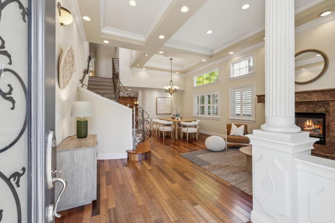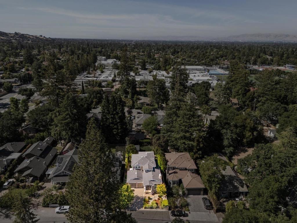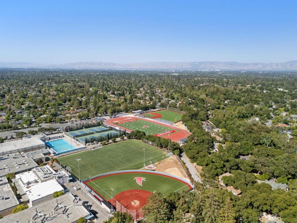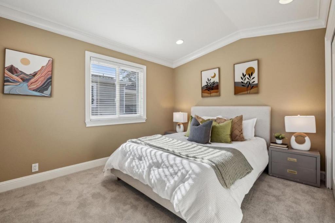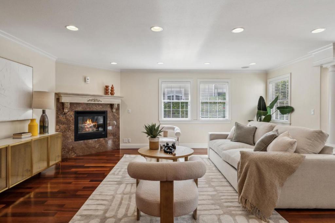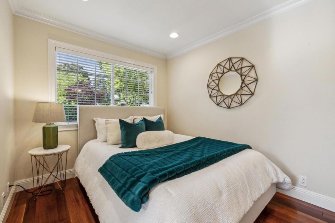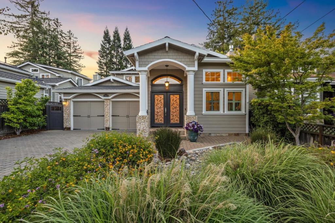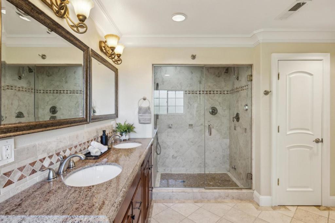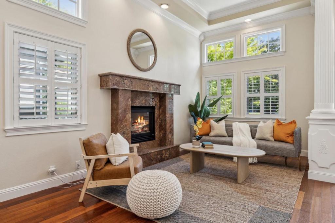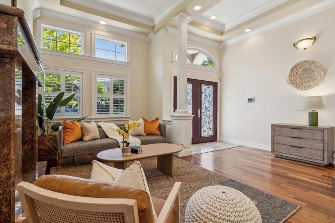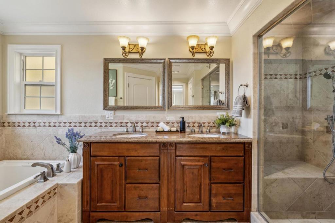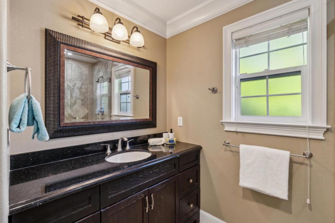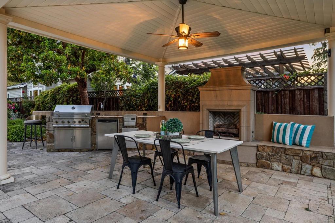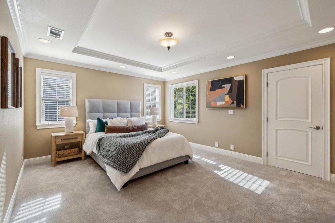 Courtesy of Intero Real Estate Services. Disclaimer: All data relating to real estate for sale on this page comes from the Broker Reciprocity (BR) of the California Regional Multiple Listing Service. Detailed information about real estate listings held by brokerage firms other than The Agency RE include the name of the listing broker. Neither the listing company nor The Agency RE shall be responsible for any typographical errors, misinformation, misprints and shall be held totally harmless. The Broker providing this data believes it to be correct, but advises interested parties to confirm any item before relying on it in a purchase decision. Copyright 2025. California Regional Multiple Listing Service. All rights reserved.
Courtesy of Intero Real Estate Services. Disclaimer: All data relating to real estate for sale on this page comes from the Broker Reciprocity (BR) of the California Regional Multiple Listing Service. Detailed information about real estate listings held by brokerage firms other than The Agency RE include the name of the listing broker. Neither the listing company nor The Agency RE shall be responsible for any typographical errors, misinformation, misprints and shall be held totally harmless. The Broker providing this data believes it to be correct, but advises interested parties to confirm any item before relying on it in a purchase decision. Copyright 2025. California Regional Multiple Listing Service. All rights reserved. Property Details
See this Listing
Schools
Interior
Exterior
Financial
Map
Community
- Address838 Cherrystone Drive Los Gatos CA
- Area699 – Not Defined
- CityLos Gatos
- CountySanta Clara
- Zip Code95032
Similar Listings Nearby
- 18561 Arbolado Way
Saratoga, CA$4,998,000
2.43 miles away
- 19050 Camino Barco
Saratoga, CA$4,998,000
3.21 miles away
- 14275 Saratoga Avenue
Saratoga, CA$4,900,000
4.22 miles away
- 145 Central Avenue
Los Gatos, CA$4,898,000
1.76 miles away
- 15985 Shannon Road
Los Gatos, CA$4,898,000
0.71 miles away
- 18898 Bellgrove Circle
Saratoga, CA$4,680,000
3.74 miles away
- 18500 Hillview Drive
Monte Sereno, CA$4,650,000
2.15 miles away
- 15675 El Gato Lane
Los Gatos, CA$4,550,000
0.68 miles away
- 20433 Walnut Avenue
Saratoga, CA$4,500,000
4.39 miles away
- 1870 Patio Drive
San Jose, CA$4,499,000
4.22 miles away





















































































































