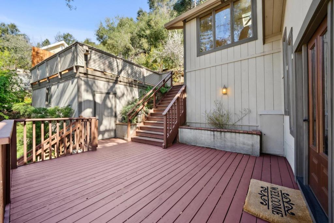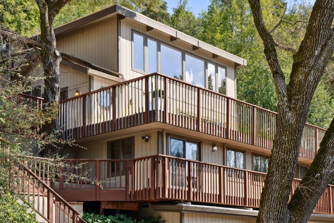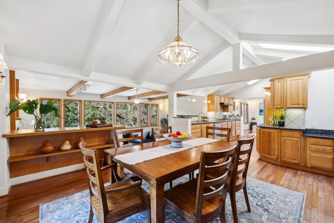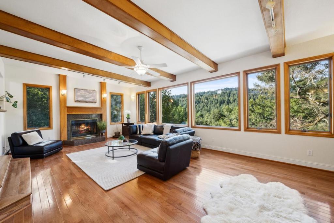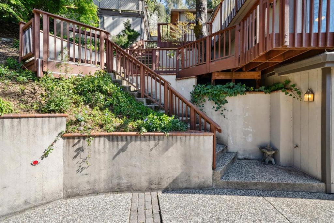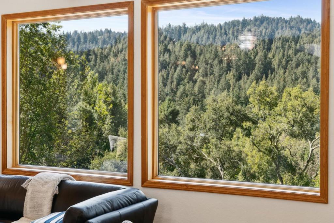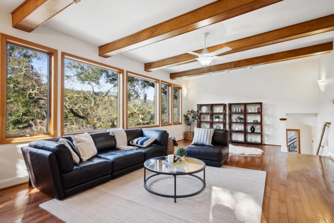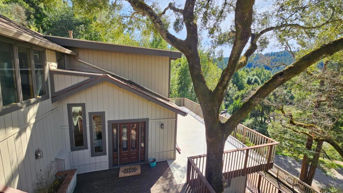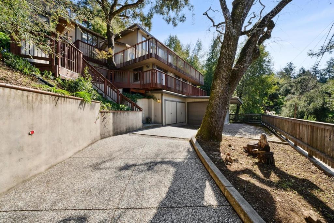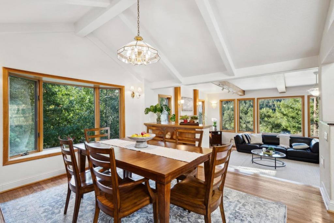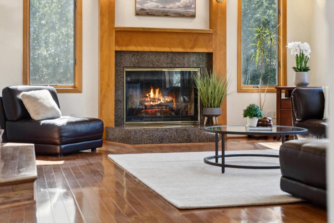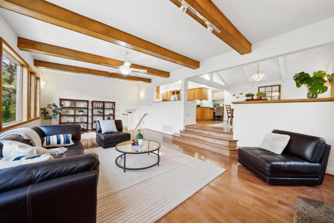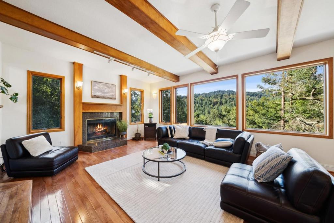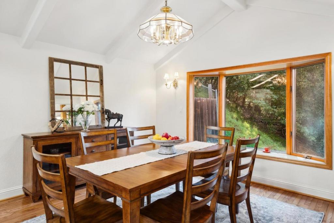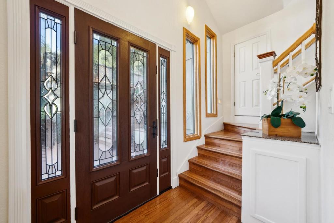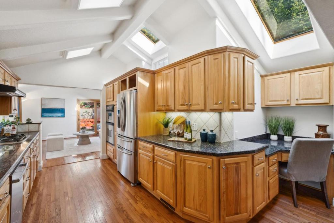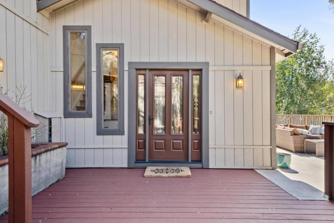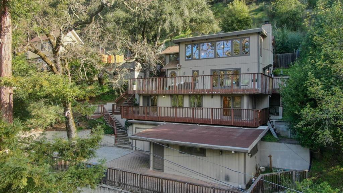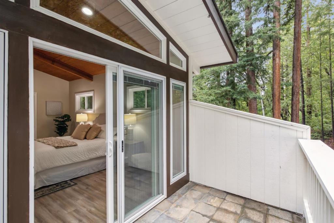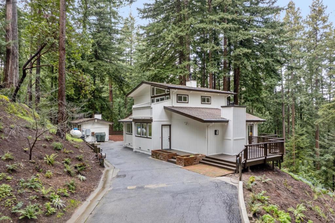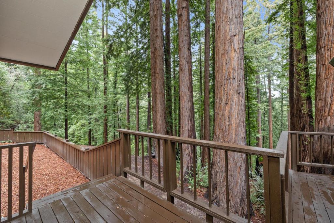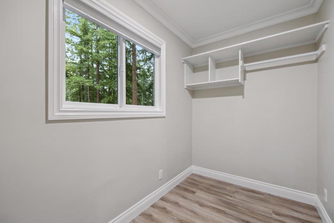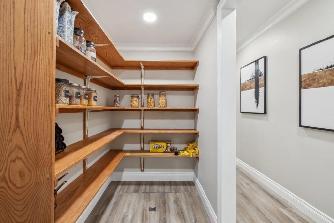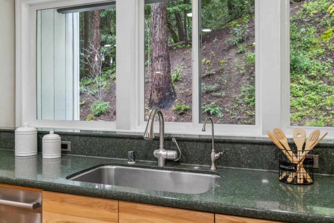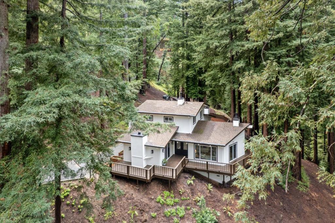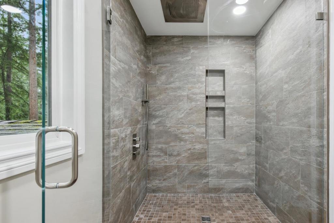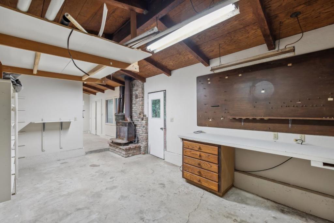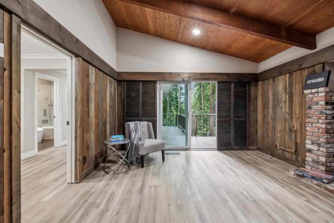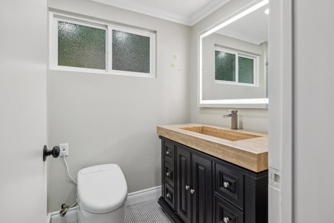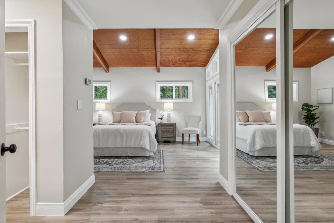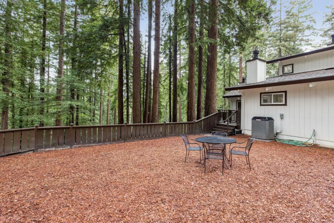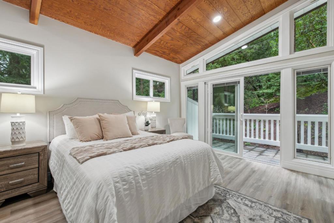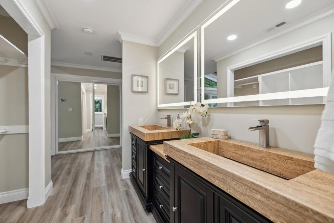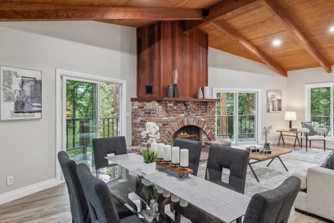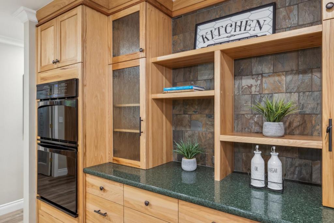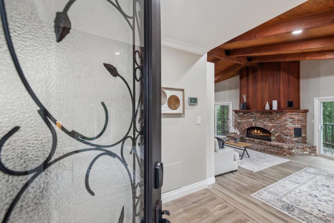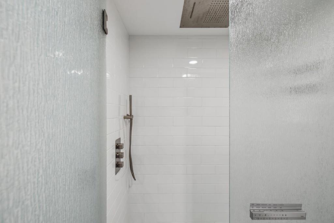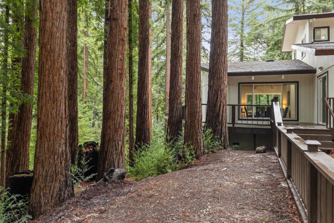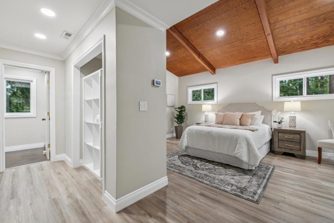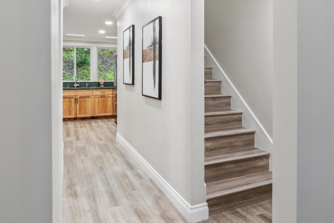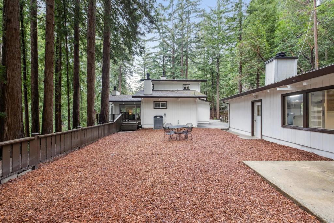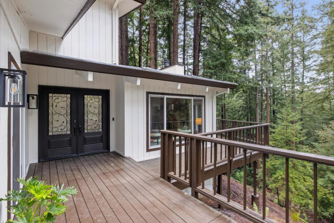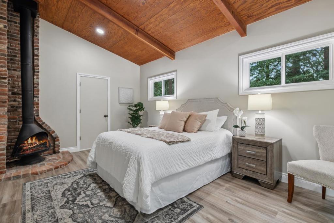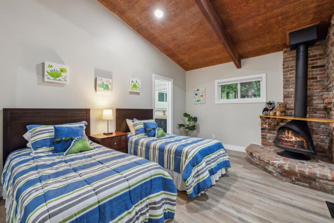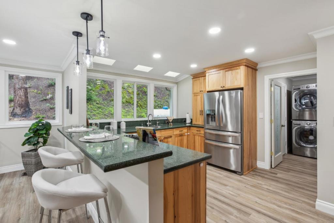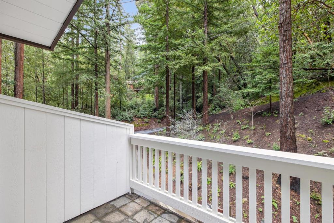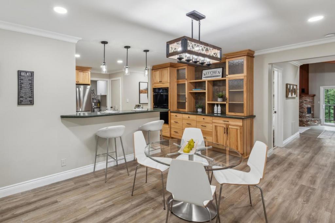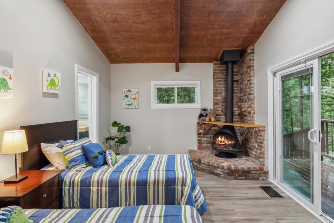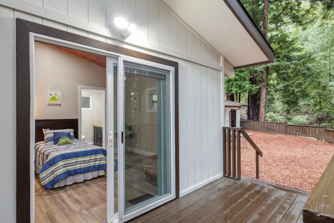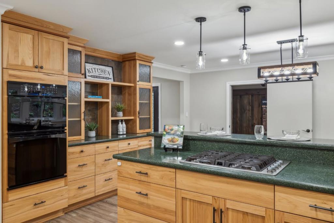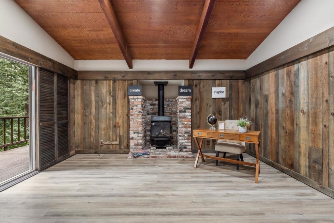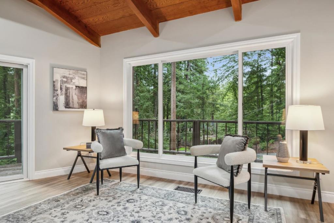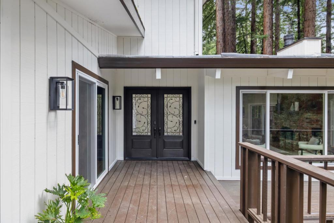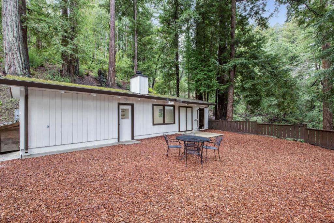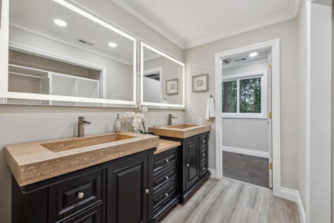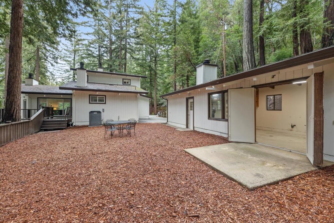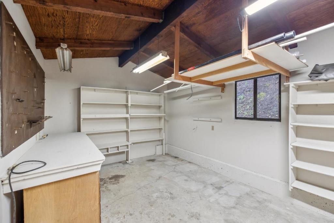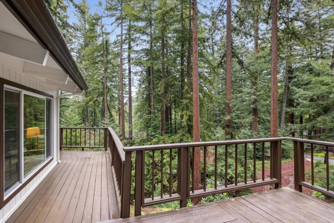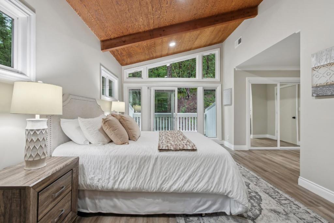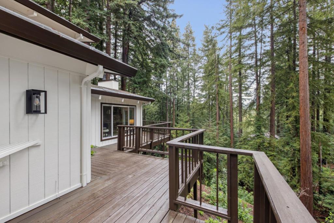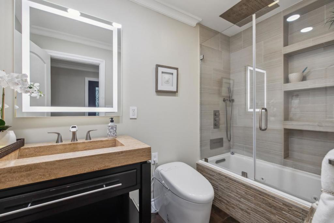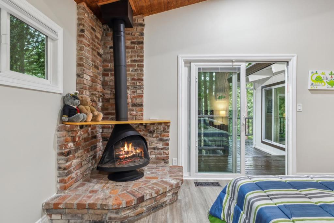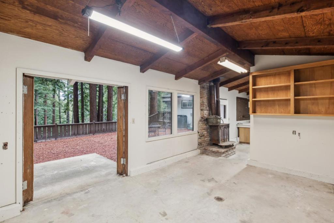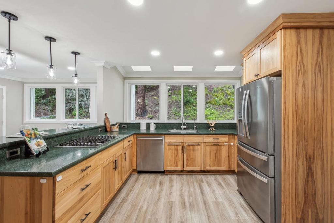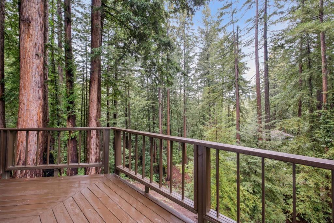 Courtesy of Compass. Disclaimer: All data relating to real estate for sale on this page comes from the Broker Reciprocity (BR) of the California Regional Multiple Listing Service. Detailed information about real estate listings held by brokerage firms other than The Agency RE include the name of the listing broker. Neither the listing company nor The Agency RE shall be responsible for any typographical errors, misinformation, misprints and shall be held totally harmless. The Broker providing this data believes it to be correct, but advises interested parties to confirm any item before relying on it in a purchase decision. Copyright 2025. California Regional Multiple Listing Service. All rights reserved.
Courtesy of Compass. Disclaimer: All data relating to real estate for sale on this page comes from the Broker Reciprocity (BR) of the California Regional Multiple Listing Service. Detailed information about real estate listings held by brokerage firms other than The Agency RE include the name of the listing broker. Neither the listing company nor The Agency RE shall be responsible for any typographical errors, misinformation, misprints and shall be held totally harmless. The Broker providing this data believes it to be correct, but advises interested parties to confirm any item before relying on it in a purchase decision. Copyright 2025. California Regional Multiple Listing Service. All rights reserved. Property Details
See this Listing
Schools
Interior
Exterior
Financial
Map
Community
- Address21721 Summit Road Los Gatos CA
- Area699 – Not Defined
- CityLos Gatos
- CountySanta Clara
- Zip Code95033
Similar Listings Nearby
- 15997 Comstock Mill Road
Los Gatos, CA$1,850,000
4.33 miles away
- 54 Old Orchard Road
Los Gatos, CA$1,849,000
4.04 miles away
- 19940 Oakmont Drive
Los Gatos, CA$1,795,000
1.62 miles away
- 16420 Soda Springs Road
Los Gatos, CA$1,795,000
3.36 miles away
- 1619 Sunset Ridge Road
Los Gatos, CA$1,775,000
4.01 miles away
- 1421 Weston Road
Scotts Valley, CA$1,699,000
4.09 miles away
- 520 Sand Hill Road
Scotts Valley, CA$1,695,000
4.46 miles away
- 21386 Sunnyside Road
Los Gatos, CA$1,675,000
1.57 miles away
- 230 Burrell Court
Los Gatos, CA$1,649,000
4.84 miles away
- 17337 Debbie Road
Los Gatos, CA$1,648,000
1.61 miles away
















































































































































































































































































































































































































































































