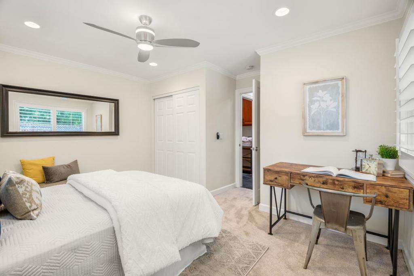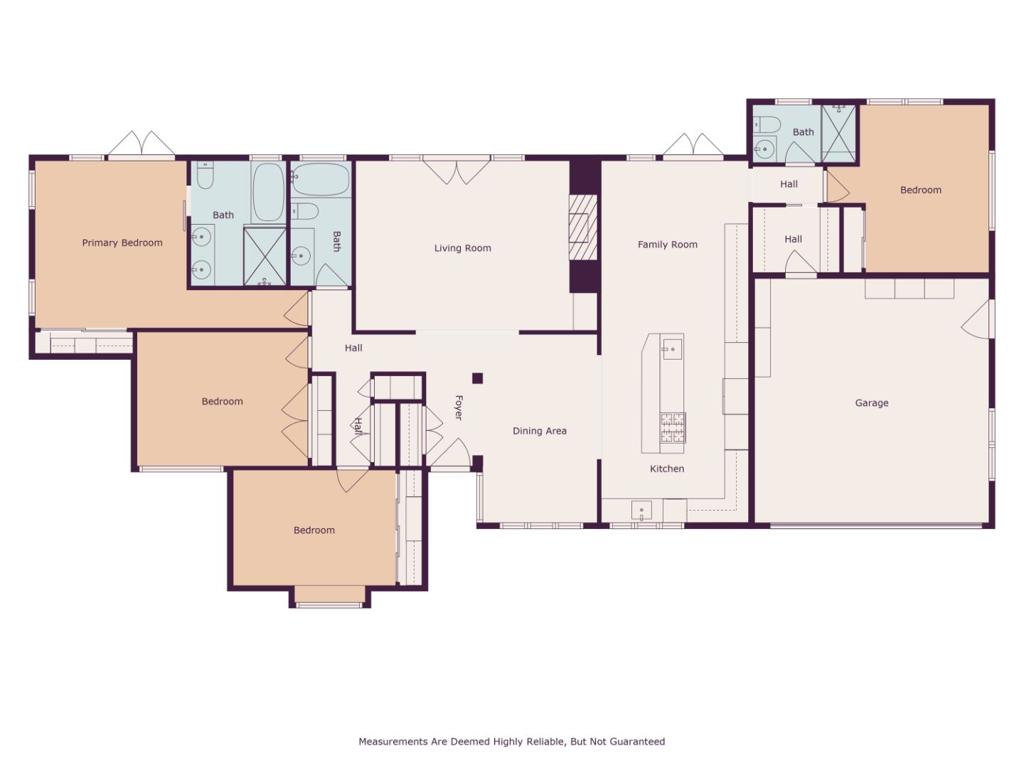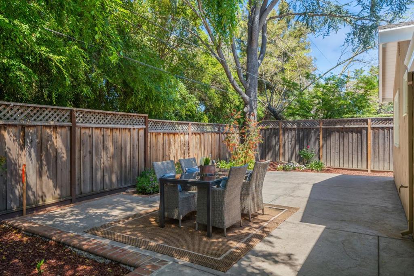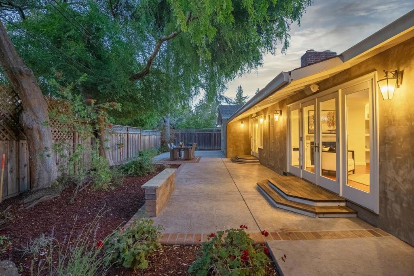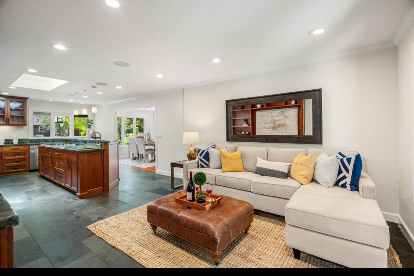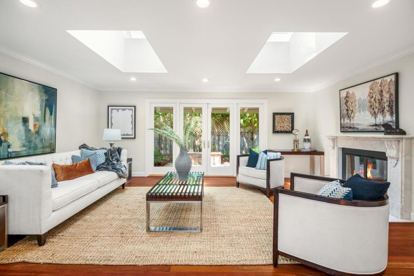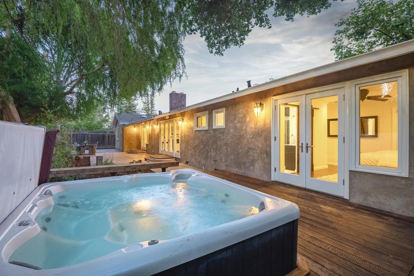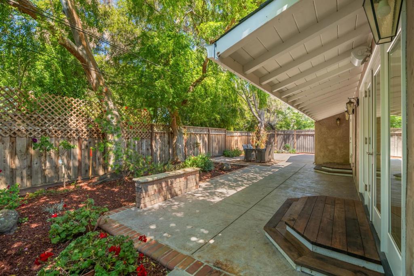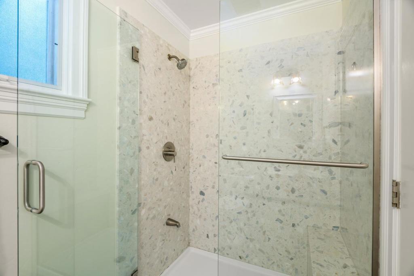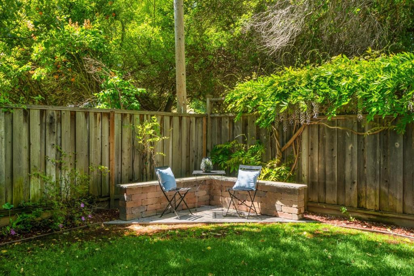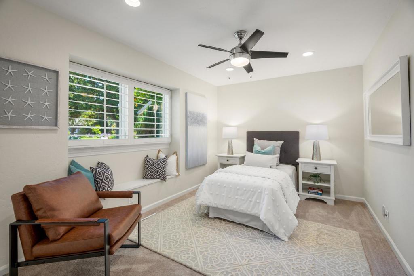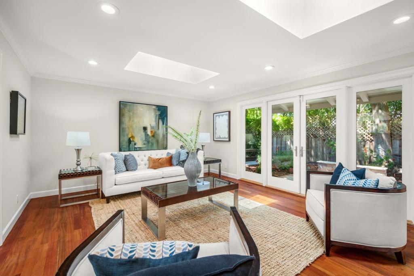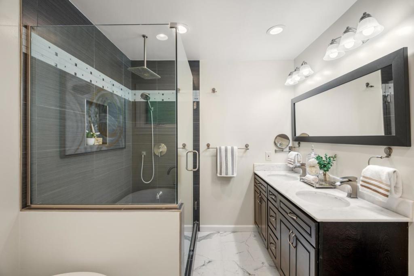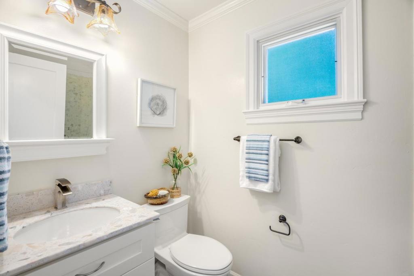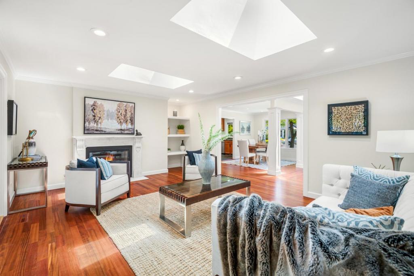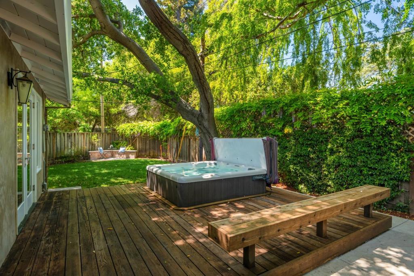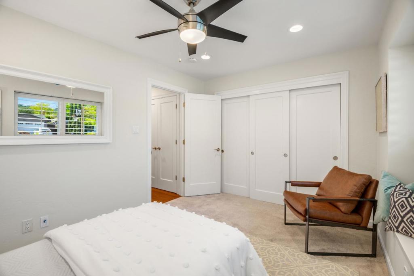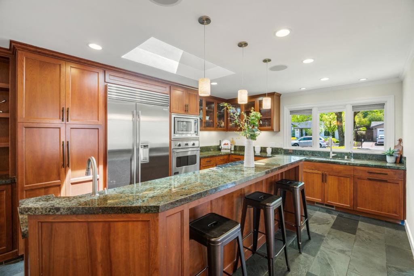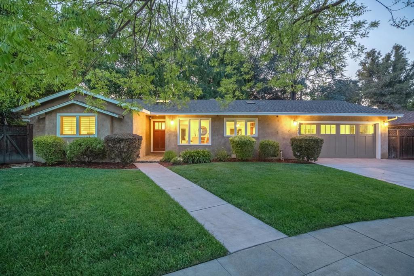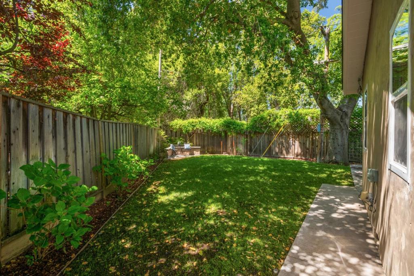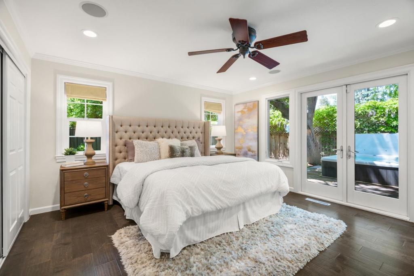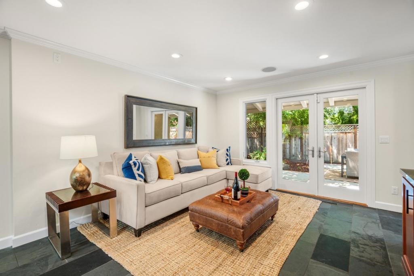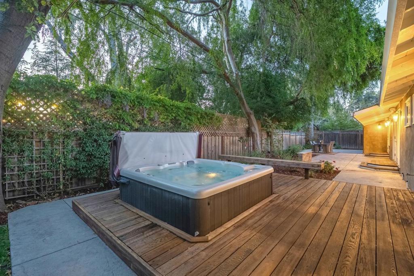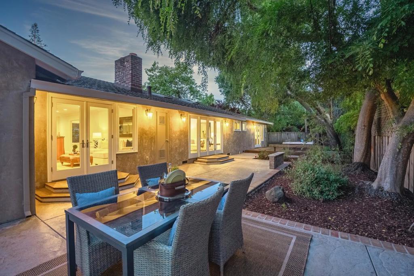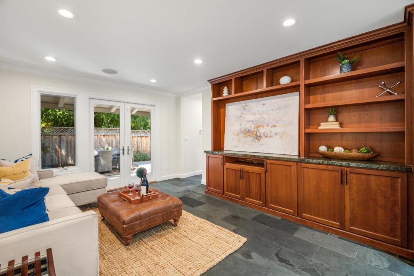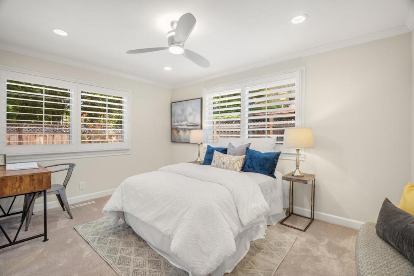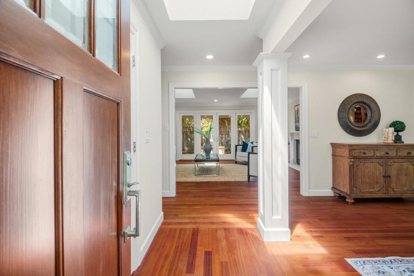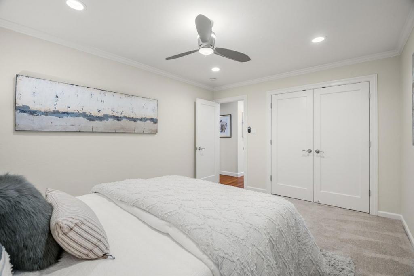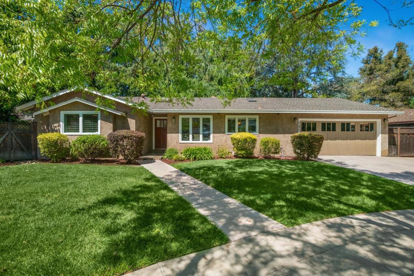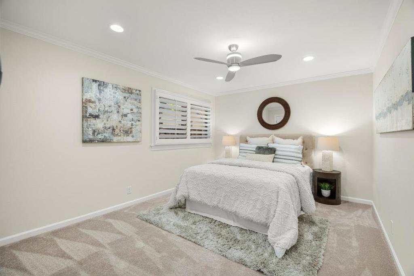 Courtesy of Golden Gate Sotheby’s International Realty. Disclaimer: All data relating to real estate for sale on this page comes from the Broker Reciprocity (BR) of the California Regional Multiple Listing Service. Detailed information about real estate listings held by brokerage firms other than The Agency RE include the name of the listing broker. Neither the listing company nor The Agency RE shall be responsible for any typographical errors, misinformation, misprints and shall be held totally harmless. The Broker providing this data believes it to be correct, but advises interested parties to confirm any item before relying on it in a purchase decision. Copyright 2025. California Regional Multiple Listing Service. All rights reserved.
Courtesy of Golden Gate Sotheby’s International Realty. Disclaimer: All data relating to real estate for sale on this page comes from the Broker Reciprocity (BR) of the California Regional Multiple Listing Service. Detailed information about real estate listings held by brokerage firms other than The Agency RE include the name of the listing broker. Neither the listing company nor The Agency RE shall be responsible for any typographical errors, misinformation, misprints and shall be held totally harmless. The Broker providing this data believes it to be correct, but advises interested parties to confirm any item before relying on it in a purchase decision. Copyright 2025. California Regional Multiple Listing Service. All rights reserved. Property Details
See this Listing
Schools
Interior
Exterior
Financial
Map
Community
- Address17119 Crescent Drive Los Gatos CA
- Area699 – Not Defined
- CityLos Gatos
- CountySanta Clara
- Zip Code95030
Similar Listings Nearby
- 15315 Kennedy Road
Los Gatos, CA$3,700,000
1.06 miles away
- 137 Fairmead Lane
Los Gatos, CA$3,650,000
0.96 miles away
- 15640 Shannon Heights Road
Los Gatos, CA$3,650,000
1.00 miles away
- 16162 E Mozart Avenue
Los Gatos, CA$3,577,000
2.68 miles away
- 14111 Chester Avenue
Saratoga, CA$3,533,000
3.81 miles away
- 19445 Black Road
Los Gatos, CA$3,490,000
3.55 miles away
- 19233 Mountain Way
Los Gatos, CA$3,488,888
2.98 miles away
- 230 Westchester Drive
Los Gatos, CA$3,488,000
1.82 miles away
- 2985 Lantz Avenue
San Jose, CA$3,298,000
3.51 miles away
- 15010 Larga Vista Drive
Los Gatos, CA$3,250,000
1.76 miles away
















































































