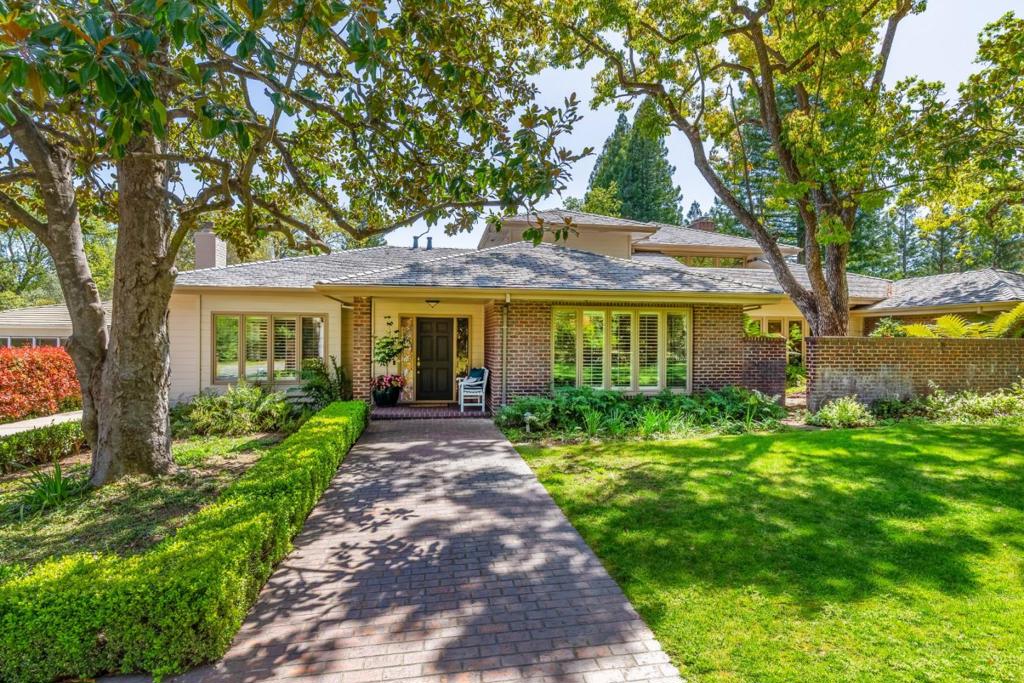 Courtesy of Christie’s International Real Estate Sereno. Disclaimer: All data relating to real estate for sale on this page comes from the Broker Reciprocity (BR) of the California Regional Multiple Listing Service. Detailed information about real estate listings held by brokerage firms other than The Agency RE include the name of the listing broker. Neither the listing company nor The Agency RE shall be responsible for any typographical errors, misinformation, misprints and shall be held totally harmless. The Broker providing this data believes it to be correct, but advises interested parties to confirm any item before relying on it in a purchase decision. Copyright 2025. California Regional Multiple Listing Service. All rights reserved.
Courtesy of Christie’s International Real Estate Sereno. Disclaimer: All data relating to real estate for sale on this page comes from the Broker Reciprocity (BR) of the California Regional Multiple Listing Service. Detailed information about real estate listings held by brokerage firms other than The Agency RE include the name of the listing broker. Neither the listing company nor The Agency RE shall be responsible for any typographical errors, misinformation, misprints and shall be held totally harmless. The Broker providing this data believes it to be correct, but advises interested parties to confirm any item before relying on it in a purchase decision. Copyright 2025. California Regional Multiple Listing Service. All rights reserved. Property Details
See this Listing
Schools
Interior
Exterior
Financial
Map
Community
- Address16420 S Kennedy Road Los Gatos CA
- Area699 – Not Defined
- CityLos Gatos
- CountySanta Clara
- Zip Code95030
Similar Listings Nearby
- 15715 Gum Tree Lane
Los Gatos, CA$9,500,000
0.92 miles away
- 14467 Sobey Road
Saratoga, CA$8,988,000
3.53 miles away
- 16000 Greenwood Road
Monte Sereno, CA$7,500,000
2.22 miles away
- 14685 Horseshoe Drive
Saratoga, CA$7,500,000
4.41 miles away
- 16108 Mays Avenue
Monte Sereno, CA$6,988,000
1.69 miles away
- 14725 Live Oak Lane
Saratoga, CA$6,657,000
4.03 miles away
- 160 Prospect Avenue
Los Gatos, CA$6,500,000
1.37 miles away
- 14811 Vickery Avenue
Saratoga, CA$6,450,000
4.67 miles away
- 17435 Phillips Avenue
Los Gatos, CA$5,999,000
0.23 miles away





























































































































































































































































































































































































































































































































































































































