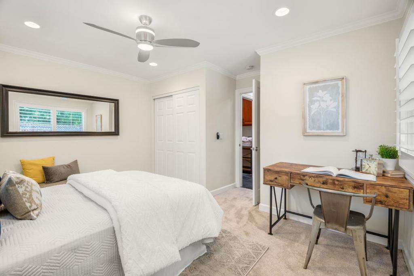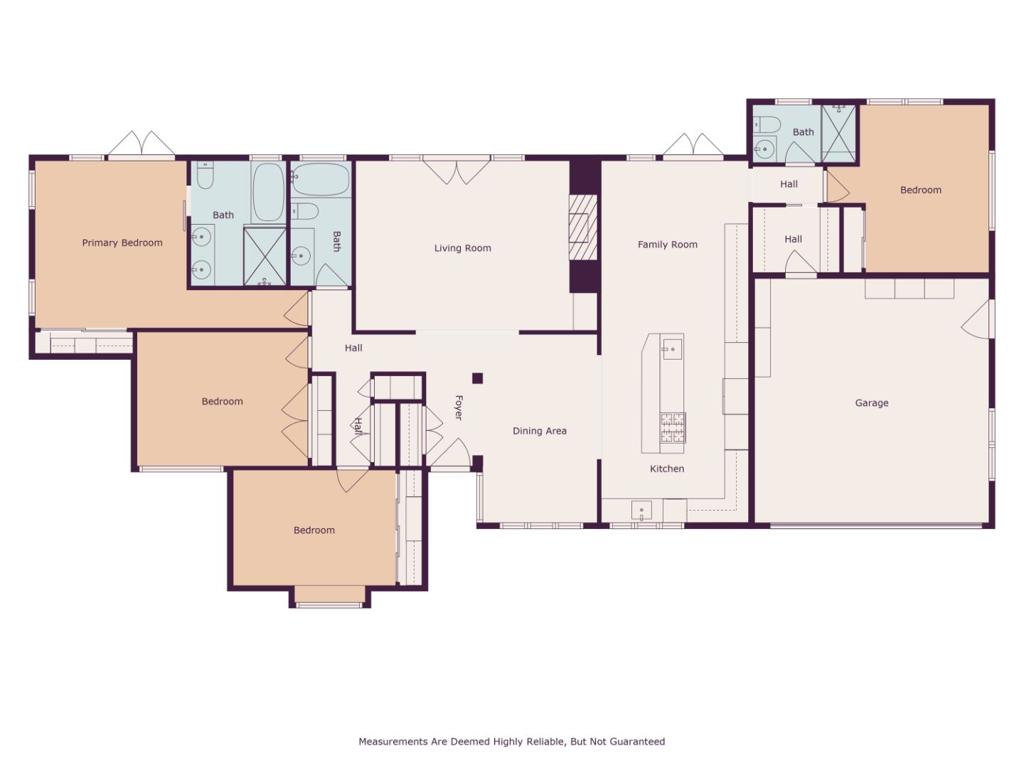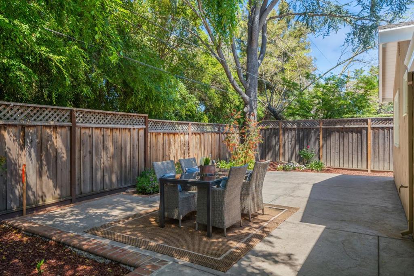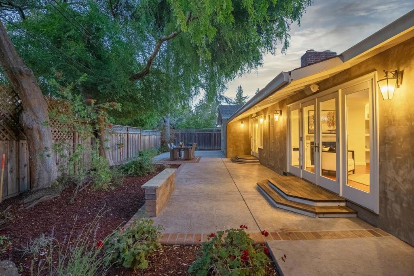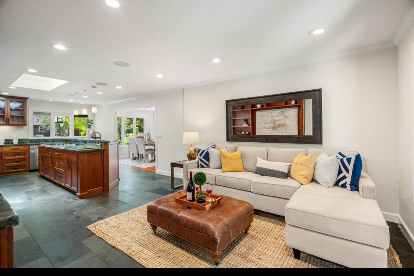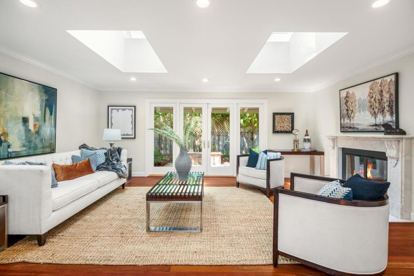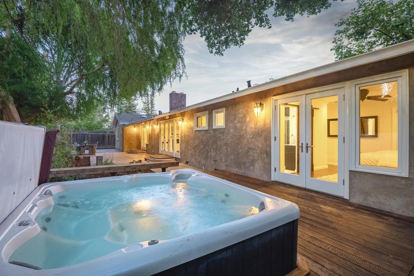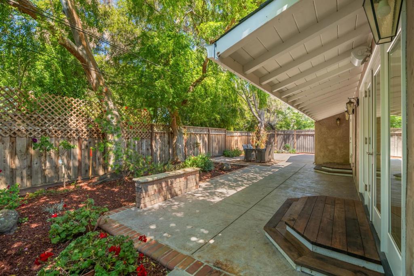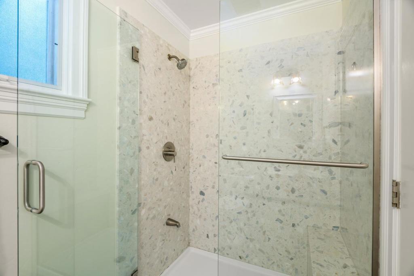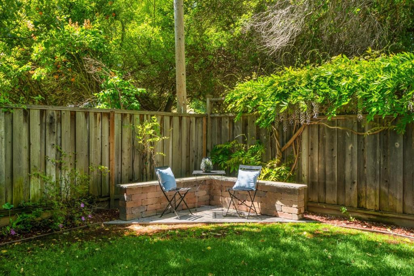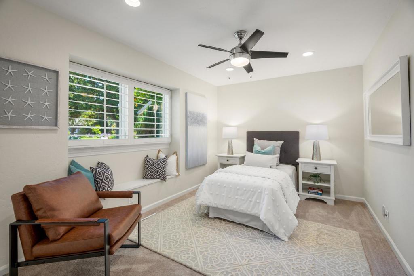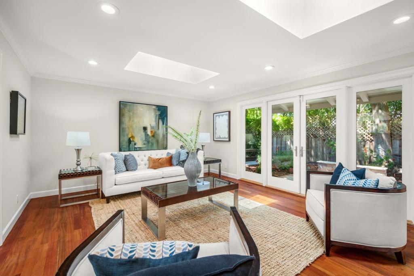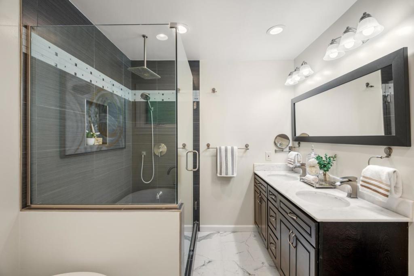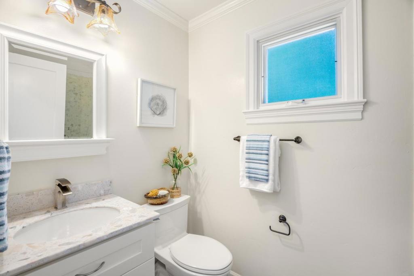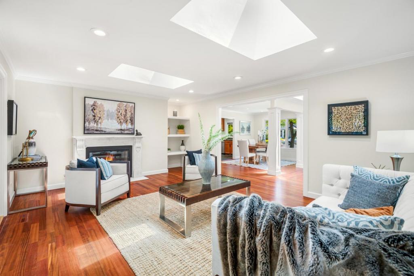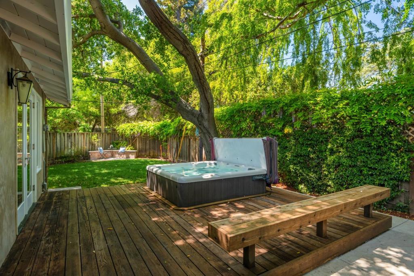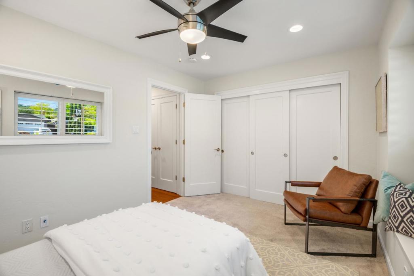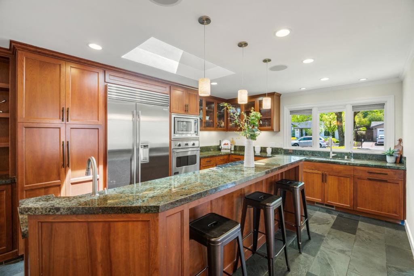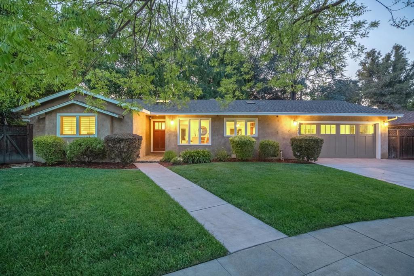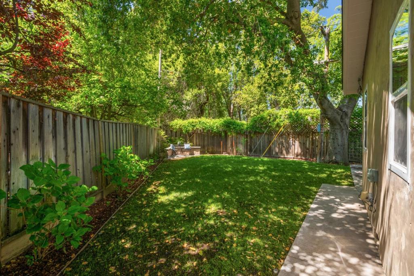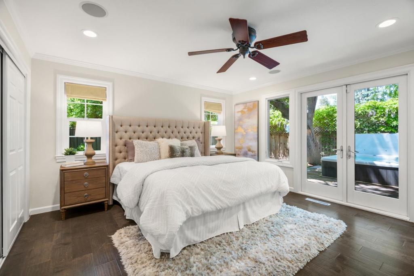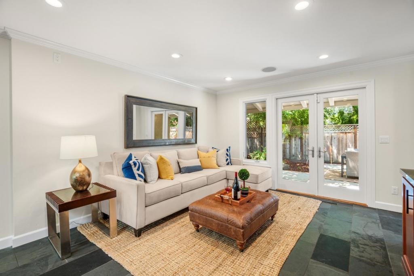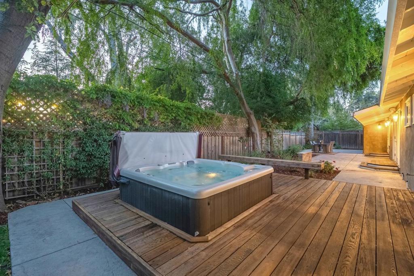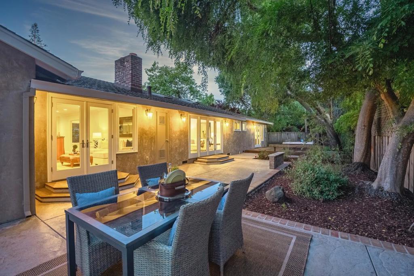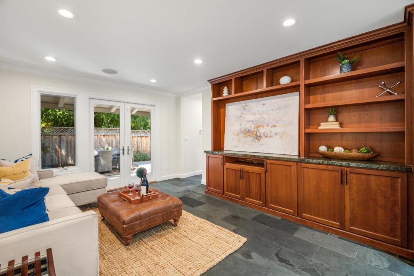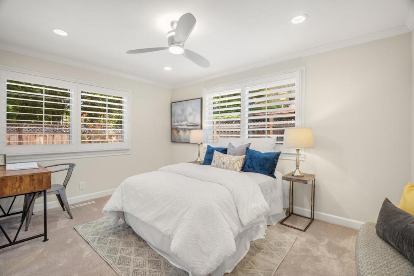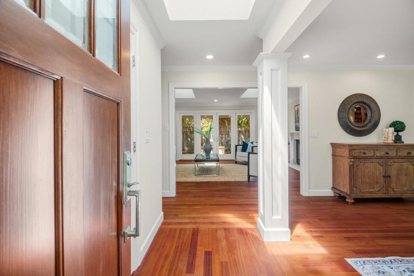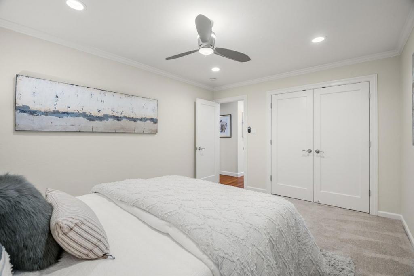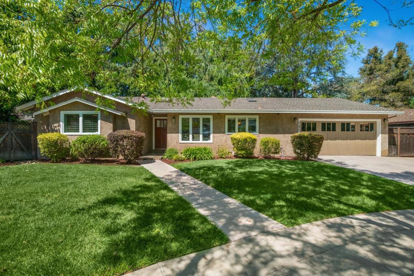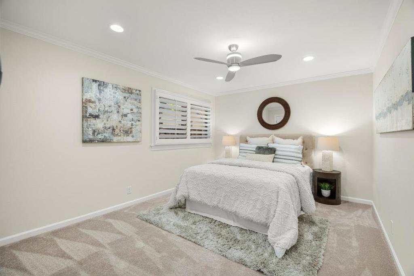 Courtesy of Coldwell Banker Realty. Disclaimer: All data relating to real estate for sale on this page comes from the Broker Reciprocity (BR) of the California Regional Multiple Listing Service. Detailed information about real estate listings held by brokerage firms other than The Agency RE include the name of the listing broker. Neither the listing company nor The Agency RE shall be responsible for any typographical errors, misinformation, misprints and shall be held totally harmless. The Broker providing this data believes it to be correct, but advises interested parties to confirm any item before relying on it in a purchase decision. Copyright 2025. California Regional Multiple Listing Service. All rights reserved.
Courtesy of Coldwell Banker Realty. Disclaimer: All data relating to real estate for sale on this page comes from the Broker Reciprocity (BR) of the California Regional Multiple Listing Service. Detailed information about real estate listings held by brokerage firms other than The Agency RE include the name of the listing broker. Neither the listing company nor The Agency RE shall be responsible for any typographical errors, misinformation, misprints and shall be held totally harmless. The Broker providing this data believes it to be correct, but advises interested parties to confirm any item before relying on it in a purchase decision. Copyright 2025. California Regional Multiple Listing Service. All rights reserved. Property Details
See this Listing
Schools
Interior
Exterior
Financial
Map
Community
- Address15000 Winchester Boulevard Los Gatos CA
- Area699 – Not Defined
- CityLos Gatos
- CountySanta Clara
- Zip Code95030
Similar Listings Nearby
- 12763 Camrose Ave
Saratoga, CA$3,880,000
2.47 miles away
- 20335 Saratoga Los Gatos Road
Saratoga, CA$3,850,000
3.29 miles away
- 25 Grove Street
Los Gatos, CA$3,825,000
2.18 miles away
- 305 Albert Drive
Los Gatos, CA$3,798,000
1.28 miles away
- 1641 Jamestown Drive
Cupertino, CA$3,788,000
4.73 miles away
- 615 Chapman Drive
Campbell, CA$3,770,000
1.27 miles away
- 104 Pinta Court
Los Gatos, CA$3,750,000
1.94 miles away
- 15315 Kennedy Road
Los Gatos, CA$3,700,000
2.62 miles away
- 137 Fairmead Lane
Los Gatos, CA$3,650,000
1.43 miles away
- 15640 Shannon Heights Road
Los Gatos, CA$3,650,000
2.17 miles away














































































































































































































































































































































































































































