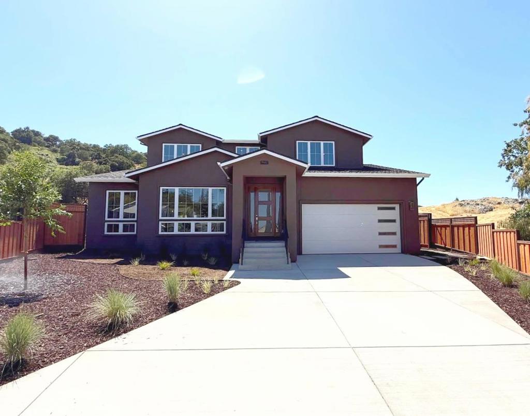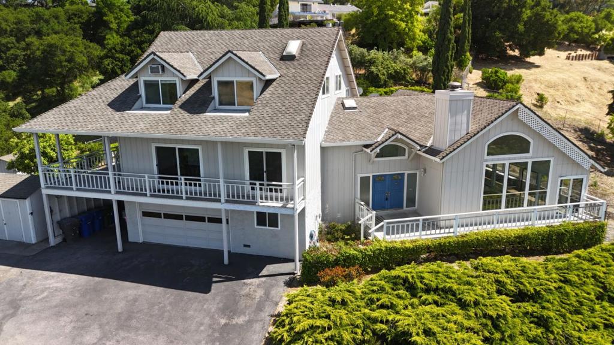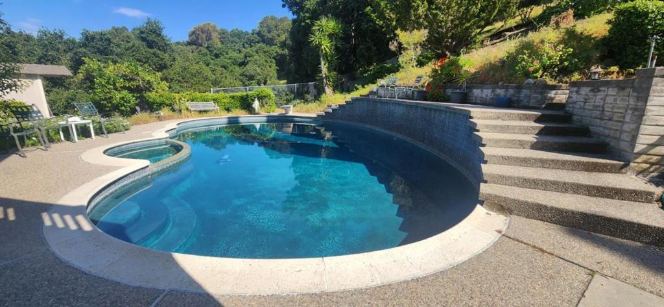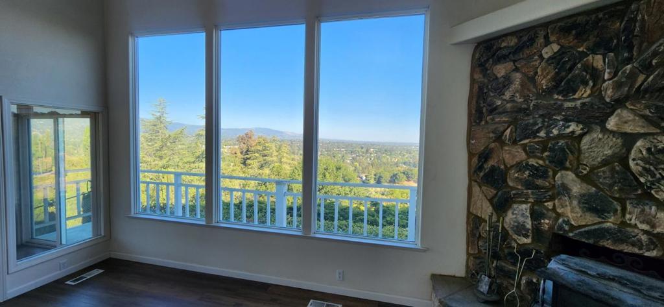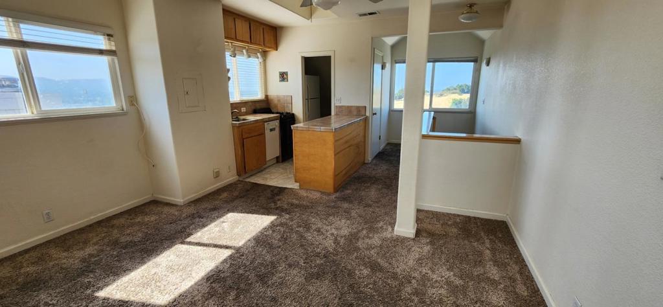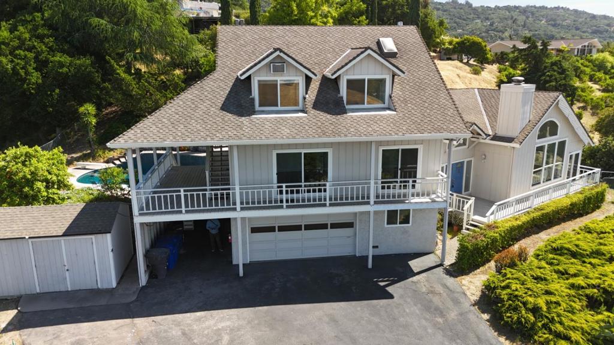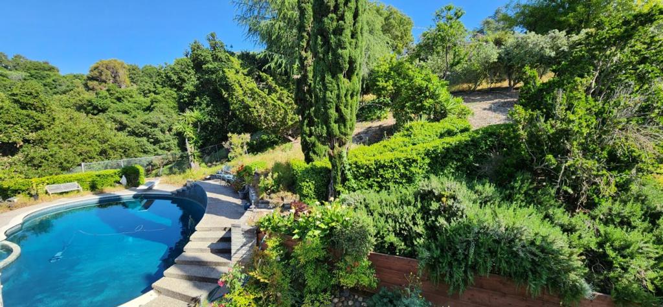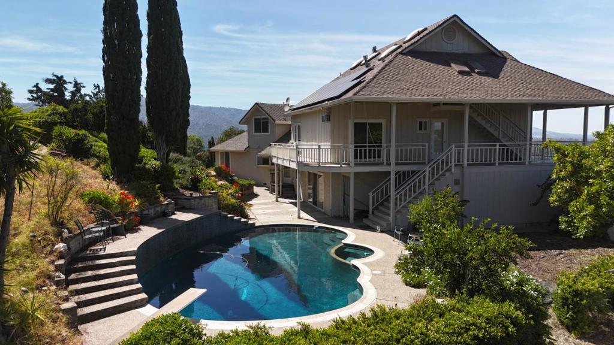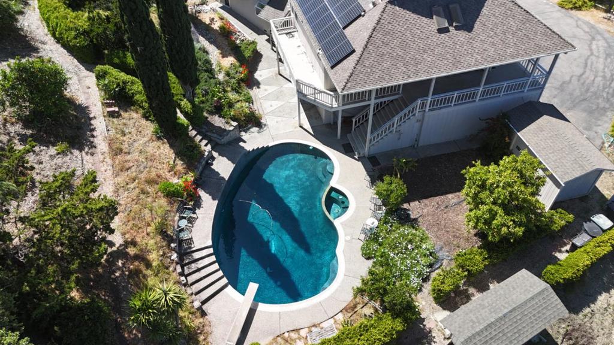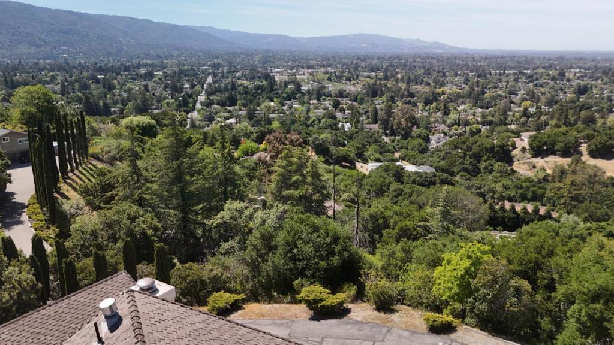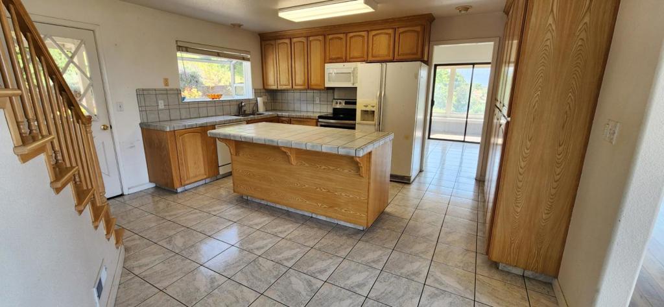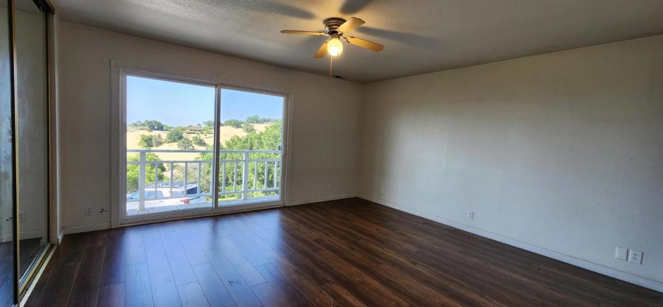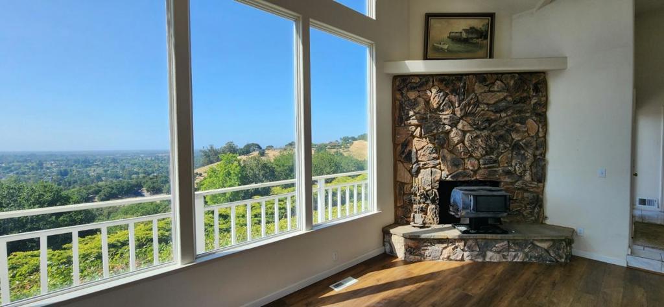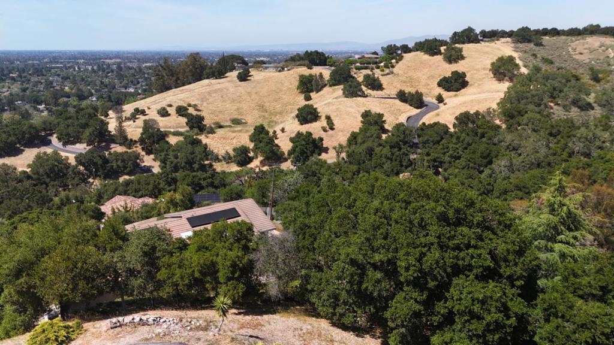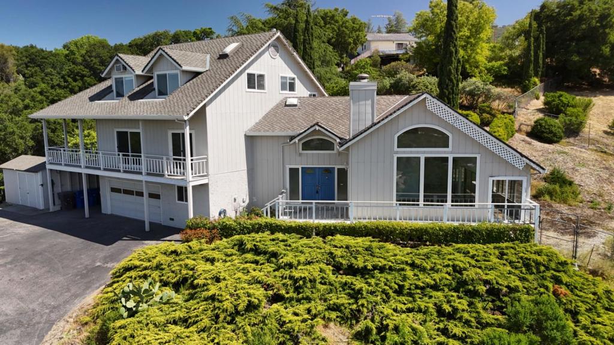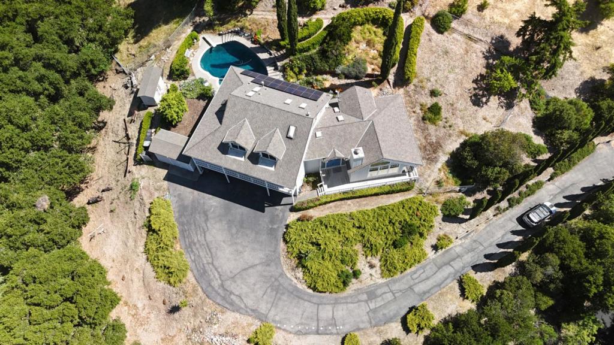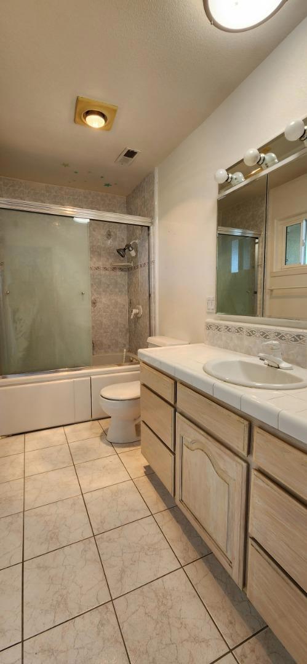 Courtesy of Compass. Disclaimer: All data relating to real estate for sale on this page comes from the Broker Reciprocity (BR) of the California Regional Multiple Listing Service. Detailed information about real estate listings held by brokerage firms other than The Agency RE include the name of the listing broker. Neither the listing company nor The Agency RE shall be responsible for any typographical errors, misinformation, misprints and shall be held totally harmless. The Broker providing this data believes it to be correct, but advises interested parties to confirm any item before relying on it in a purchase decision. Copyright 2025. California Regional Multiple Listing Service. All rights reserved.
Courtesy of Compass. Disclaimer: All data relating to real estate for sale on this page comes from the Broker Reciprocity (BR) of the California Regional Multiple Listing Service. Detailed information about real estate listings held by brokerage firms other than The Agency RE include the name of the listing broker. Neither the listing company nor The Agency RE shall be responsible for any typographical errors, misinformation, misprints and shall be held totally harmless. The Broker providing this data believes it to be correct, but advises interested parties to confirm any item before relying on it in a purchase decision. Copyright 2025. California Regional Multiple Listing Service. All rights reserved. Property Details
See this Listing
Schools
Interior
Exterior
Financial
Map
Community
- Address105 Anne Way Los Gatos CA
- Area699 – Not Defined
- CityLos Gatos
- CountySanta Clara
- Zip Code95032
Similar Listings Nearby
- 16162 E Mozart Avenue
Los Gatos, CA$3,577,000
1.99 miles away
- 14111 Chester Avenue
Saratoga, CA$3,533,000
4.24 miles away
- 6219 Glendora Court
San Jose, CA$3,500,000
4.47 miles away
- 1751 Willow Street
San Jose, CA$3,500,000
4.39 miles away
- 19233 Mountain Way
Los Gatos, CA$3,488,888
4.34 miles away
- 230 Westchester Drive
Los Gatos, CA$3,488,000
0.57 miles away
- 1675 Collingwood Avenue
San Jose, CA$3,298,000
4.07 miles away
- 2985 Lantz Avenue
San Jose, CA$3,298,000
1.99 miles away
- 15010 Larga Vista Drive
Los Gatos, CA$3,250,000
0.35 miles away
- 125 Drysdale Drive
Los Gatos, CA$3,250,000
1.03 miles away





















































































































































