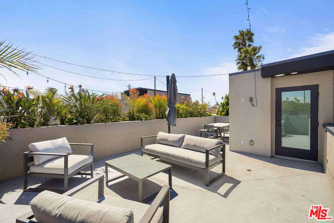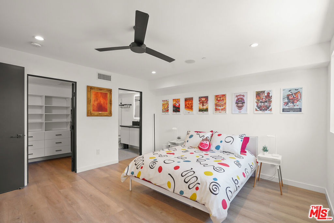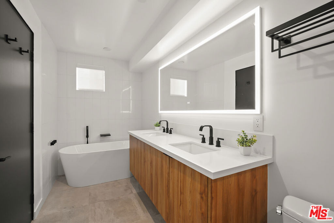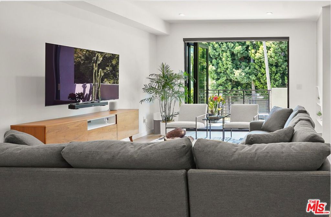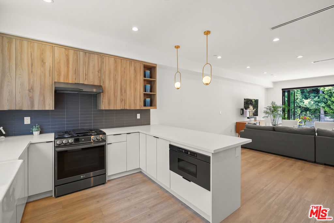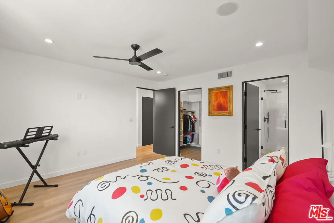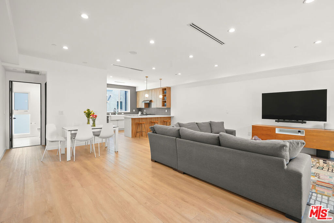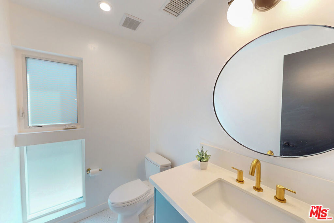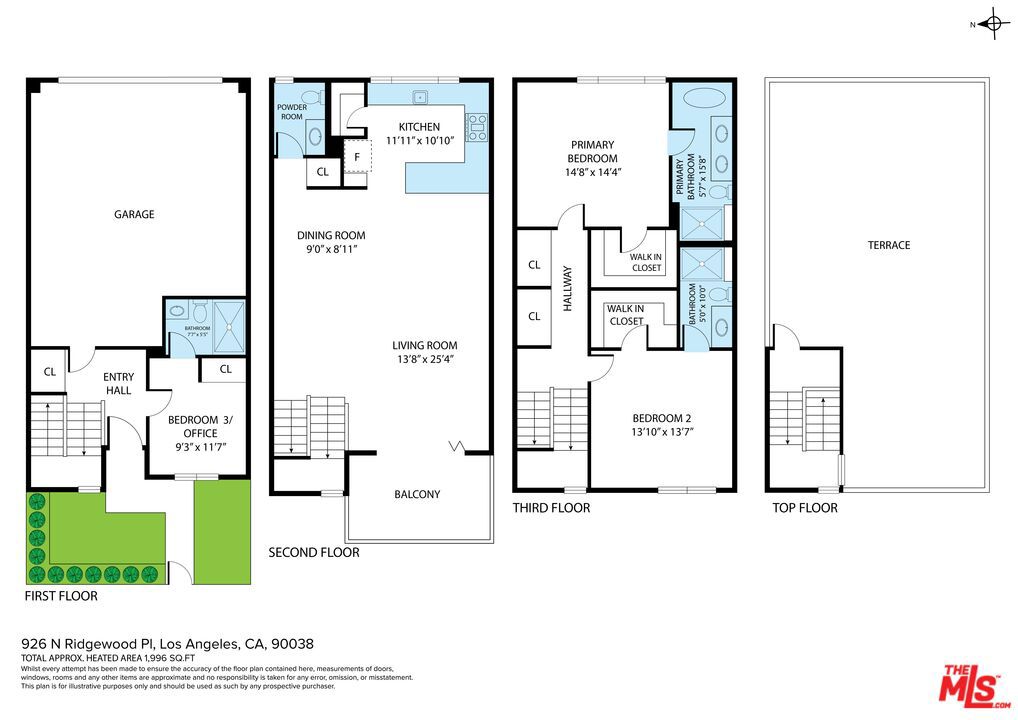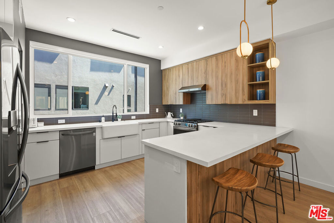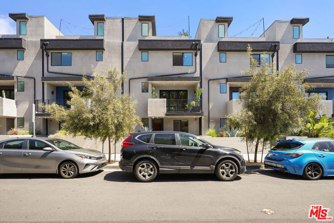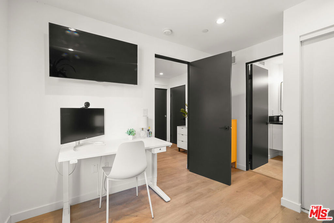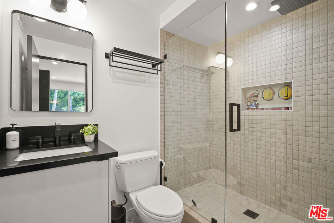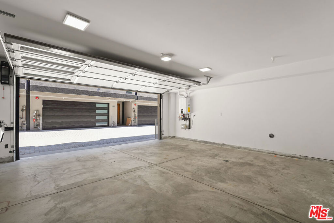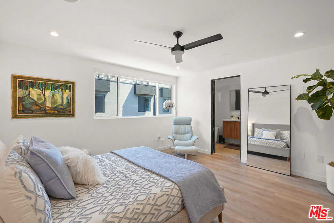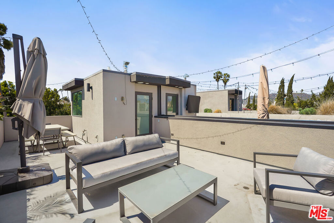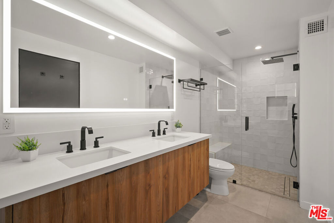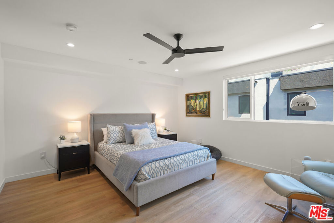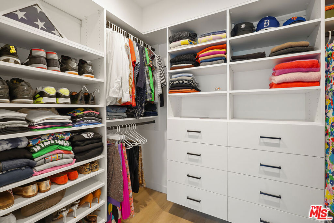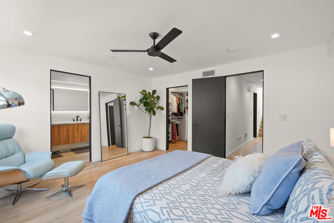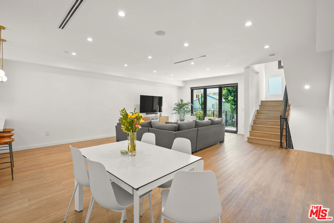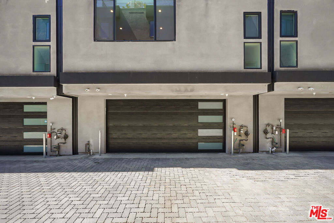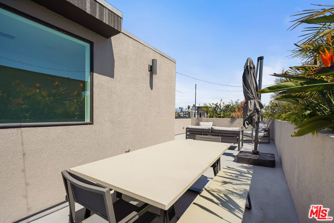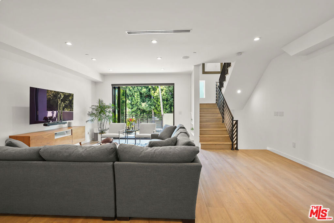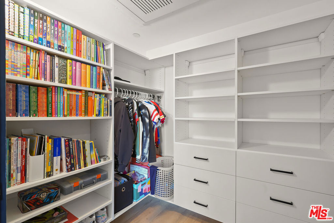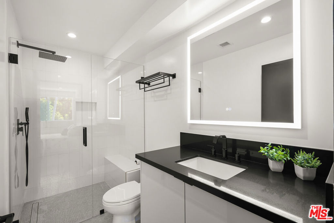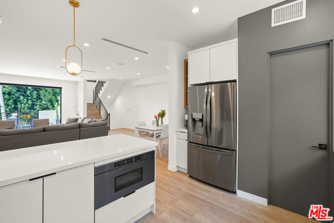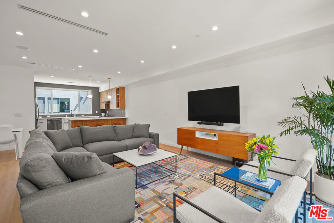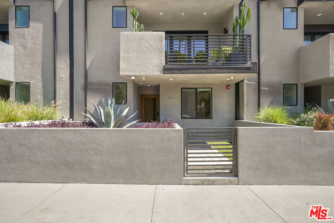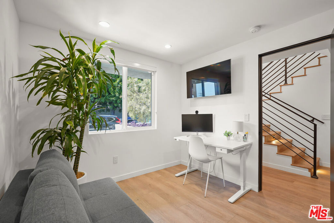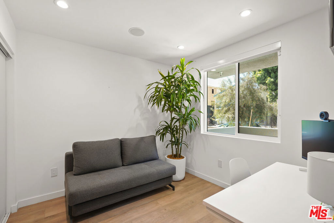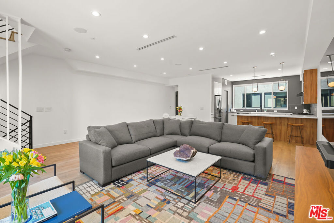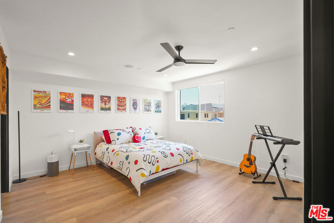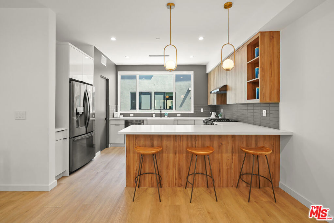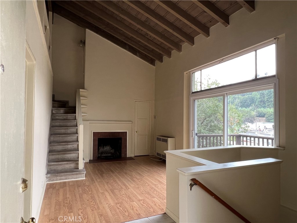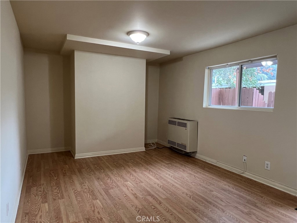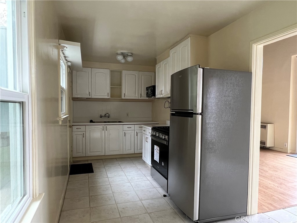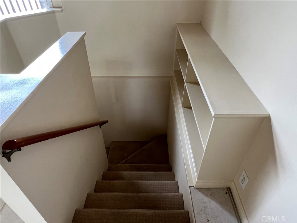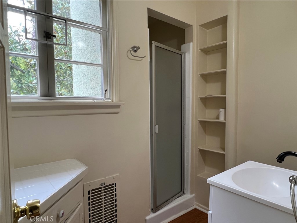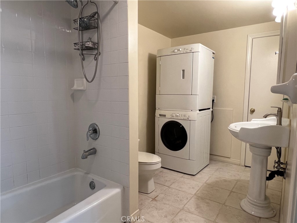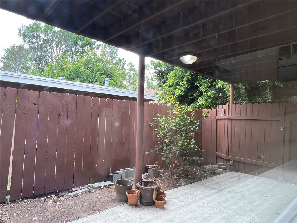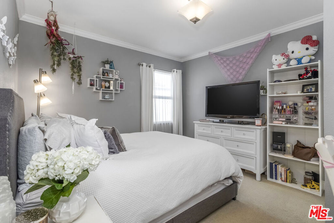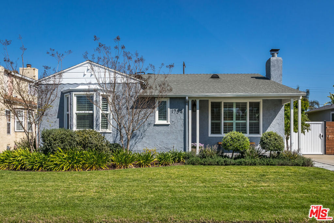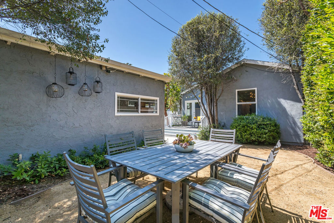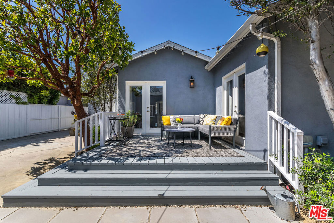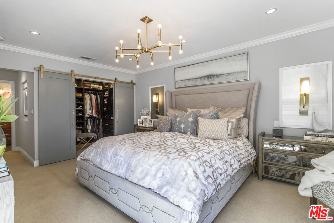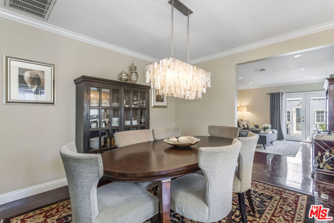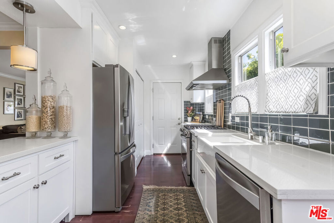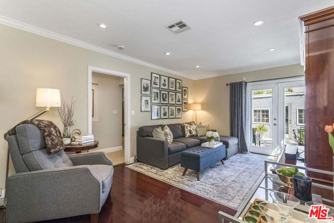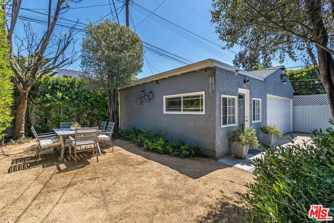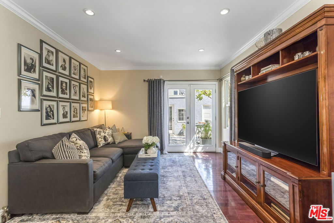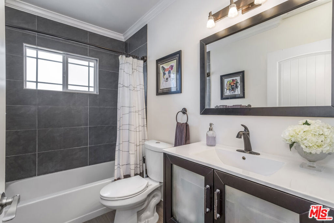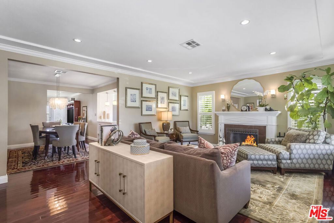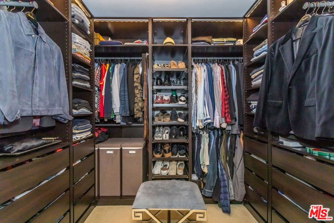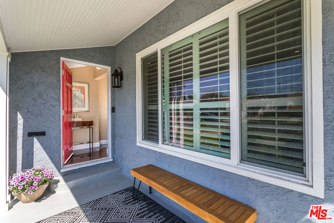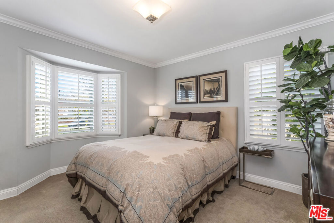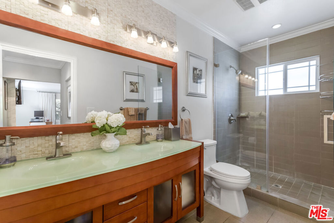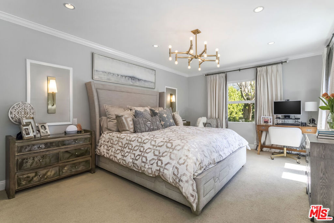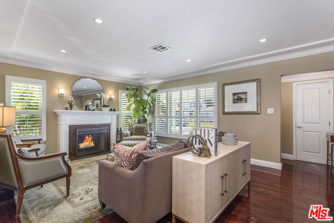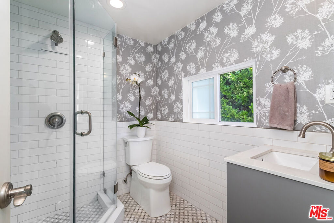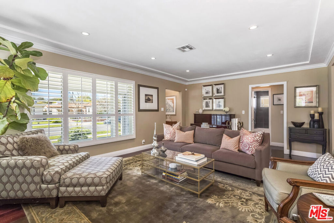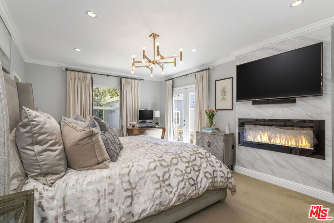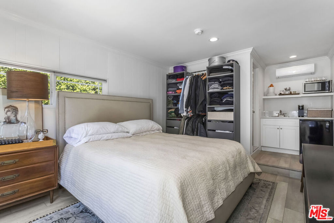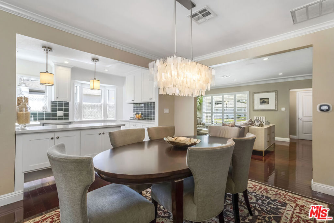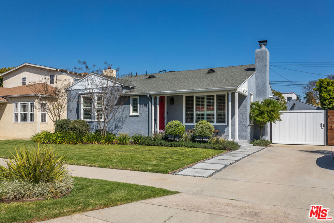 Courtesy of Fathom Realty Group Inc.. Disclaimer: All data relating to real estate for sale on this page comes from the Broker Reciprocity (BR) of the California Regional Multiple Listing Service. Detailed information about real estate listings held by brokerage firms other than The Agency RE include the name of the listing broker. Neither the listing company nor The Agency RE shall be responsible for any typographical errors, misinformation, misprints and shall be held totally harmless. The Broker providing this data believes it to be correct, but advises interested parties to confirm any item before relying on it in a purchase decision. Copyright 2025. California Regional Multiple Listing Service. All rights reserved.
Courtesy of Fathom Realty Group Inc.. Disclaimer: All data relating to real estate for sale on this page comes from the Broker Reciprocity (BR) of the California Regional Multiple Listing Service. Detailed information about real estate listings held by brokerage firms other than The Agency RE include the name of the listing broker. Neither the listing company nor The Agency RE shall be responsible for any typographical errors, misinformation, misprints and shall be held totally harmless. The Broker providing this data believes it to be correct, but advises interested parties to confirm any item before relying on it in a purchase decision. Copyright 2025. California Regional Multiple Listing Service. All rights reserved. Property Details
See this Listing
Schools
Interior
Exterior
Financial
Map
Community
- Address926 N Ridgewood Place Los Angeles CA
- AreaC20 – Hollywood
- CityLos Angeles
- CountyLos Angeles
- Zip Code90038
Similar Listings Nearby
- 3107 Hollycrest Drive
Los Angeles, CA$1,700,000
3.27 miles away
- 3163 La Clede Avenue
Los Angeles, CA$1,700,000
4.08 miles away
- 1147 S Point View Street
Los Angeles, CA$1,700,000
3.86 miles away
- 6521 Homewood Avenue
Los Angeles, CA$1,699,999
1.10 miles away
- 4072 W 7th Street
Los Angeles, CA$1,699,900
1.95 miles away
- 6438 Ivarene Avenue
Los Angeles, CA$1,699,727
1.86 miles away
- 106 N Ridgewood Place
Los Angeles, CA$1,699,000
1.00 miles away
- 1097 S Plymouth Boulevard
Los Angeles, CA$1,699,000
2.54 miles away
- 7582 W Skye Way
Los Angeles, CA$1,699,000
2.40 miles away
- 1754 S Orange Grove Avenue
Los Angeles, CA$1,699,000
4.29 miles away


