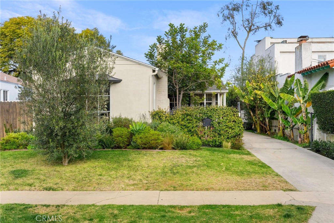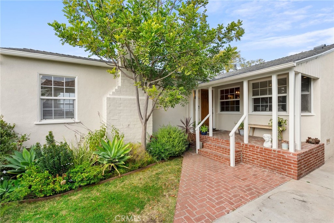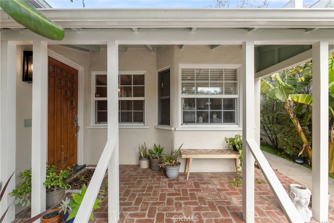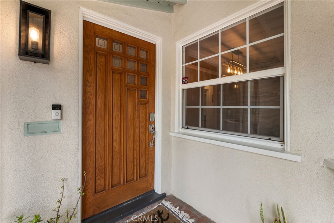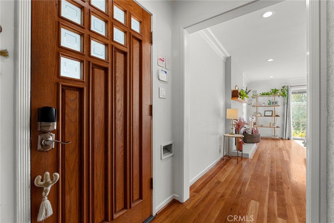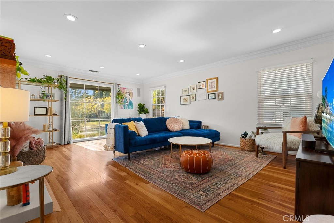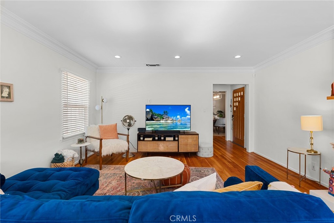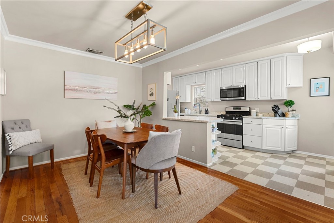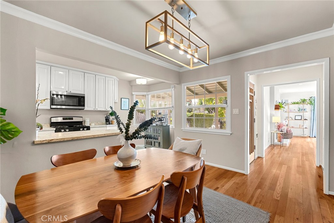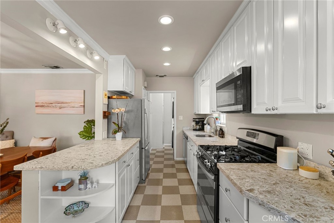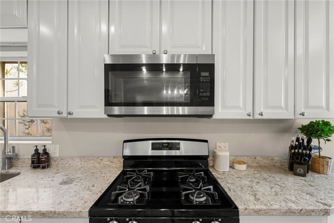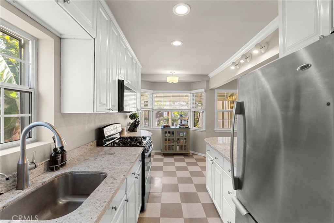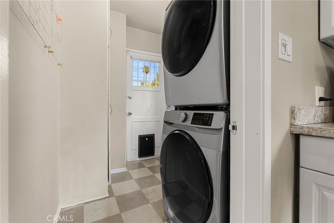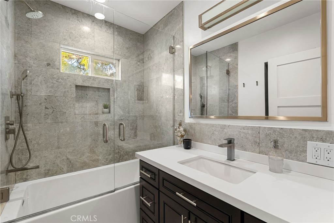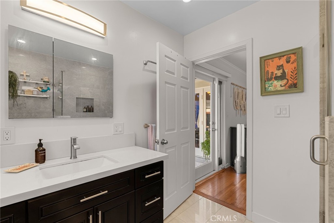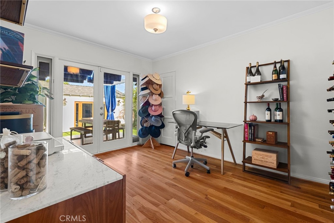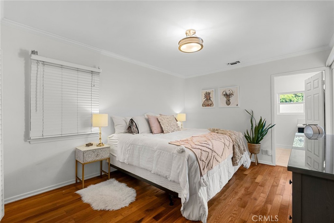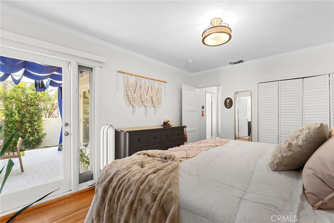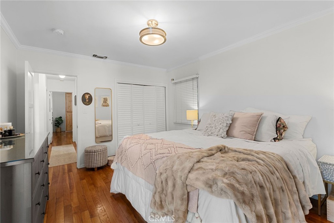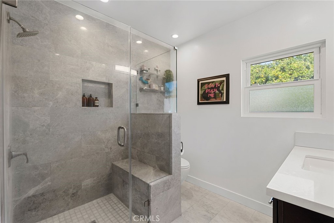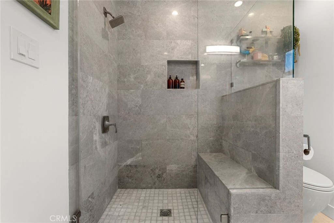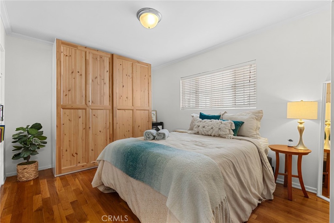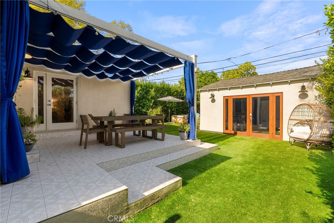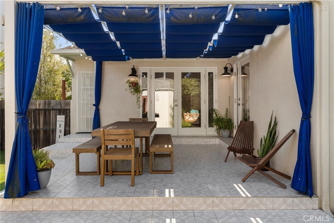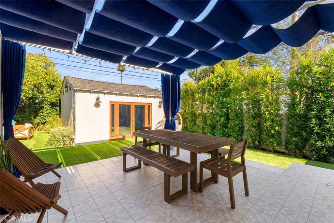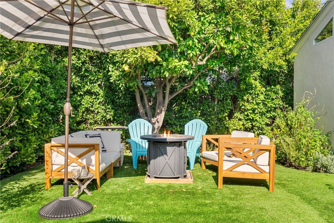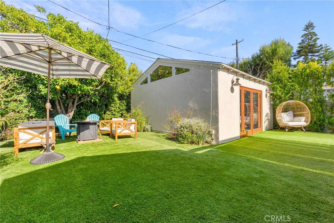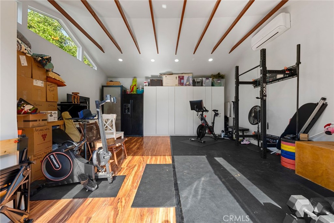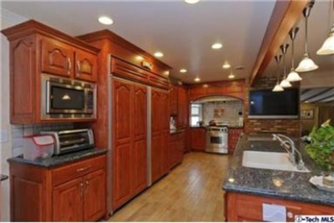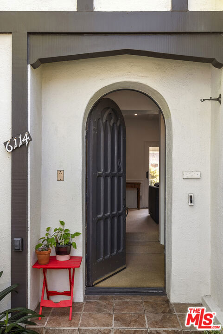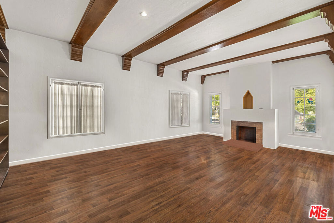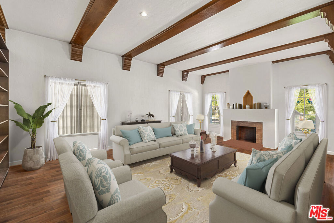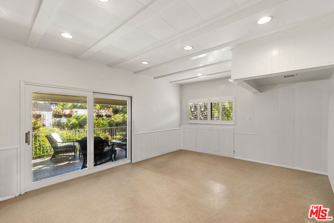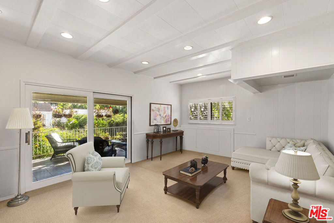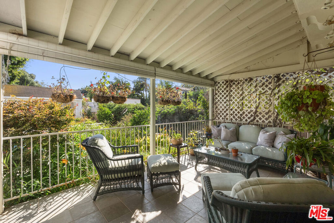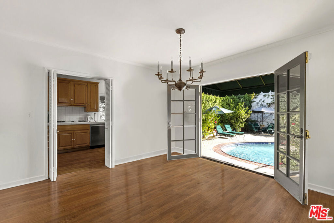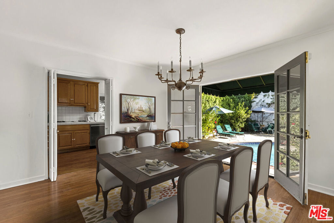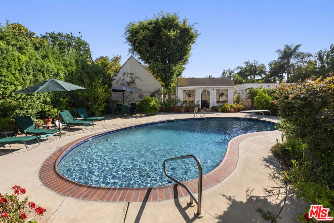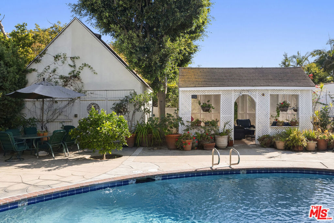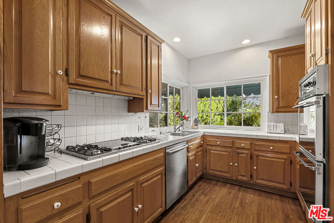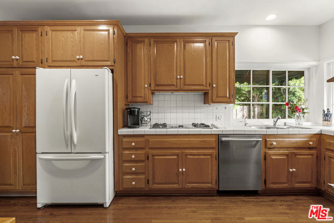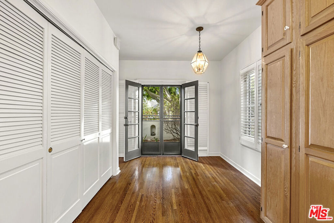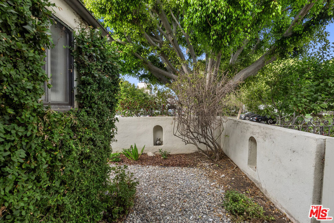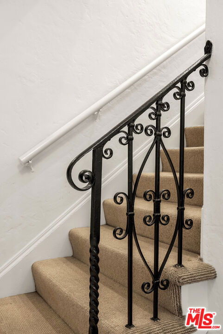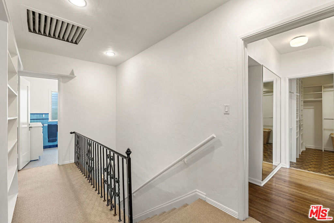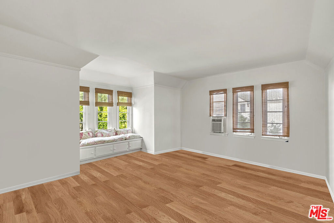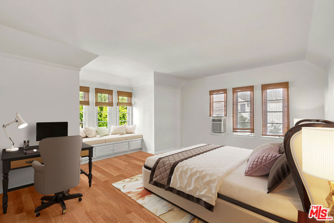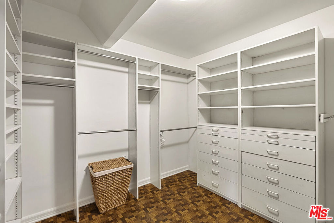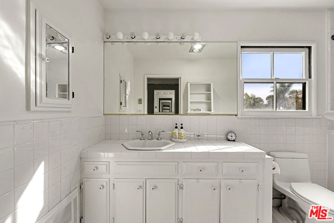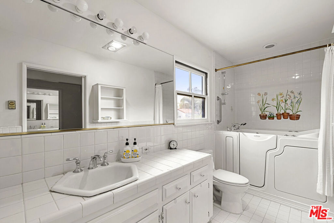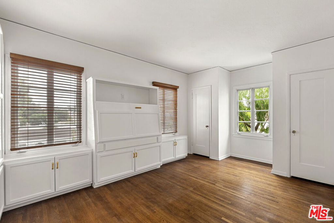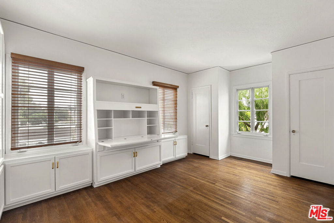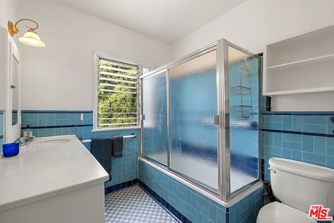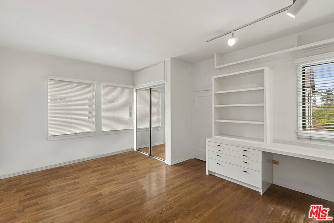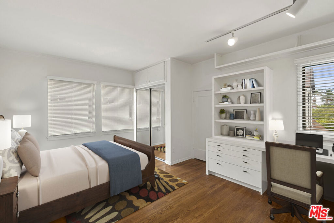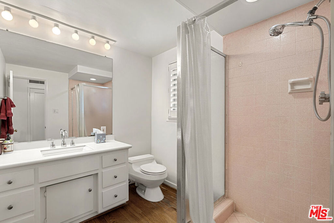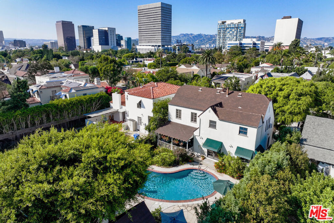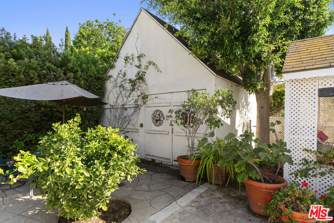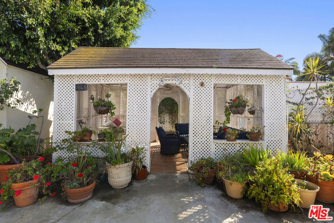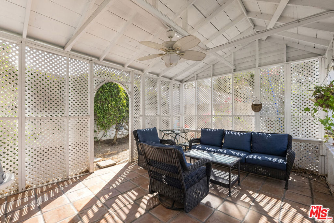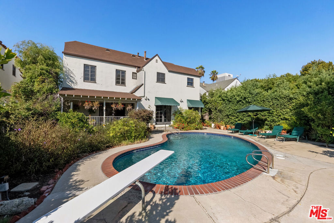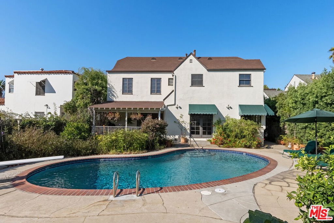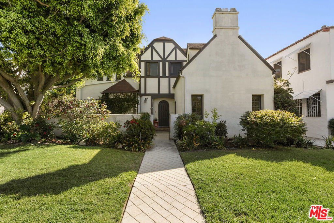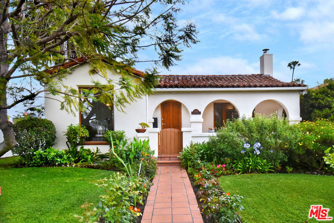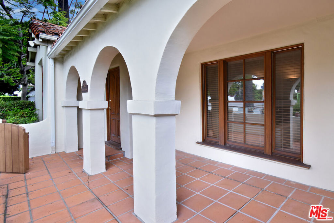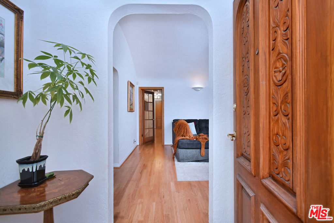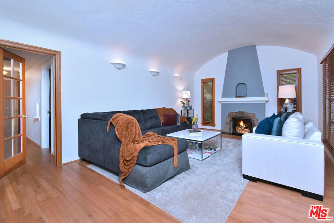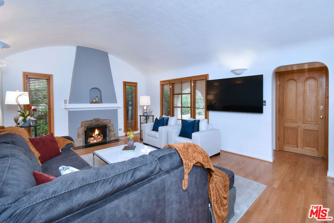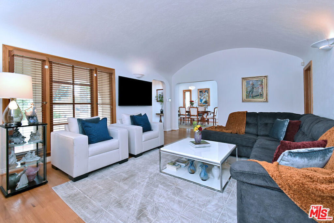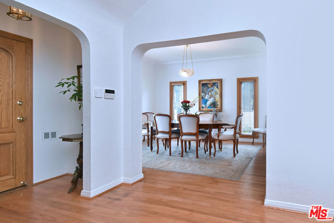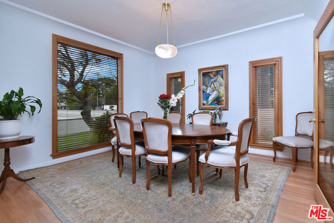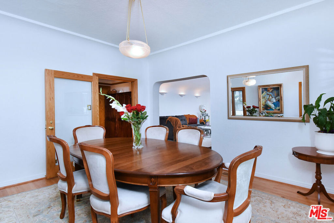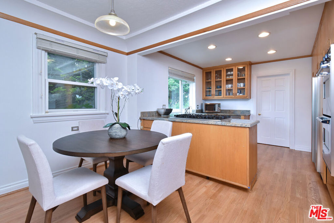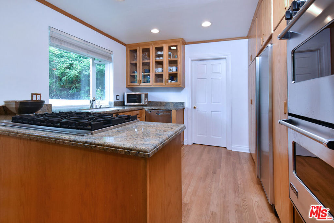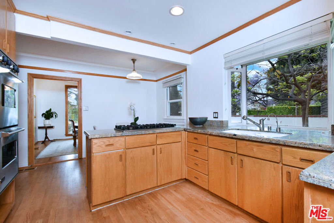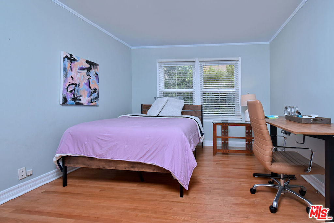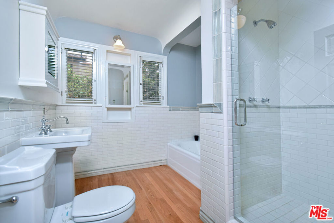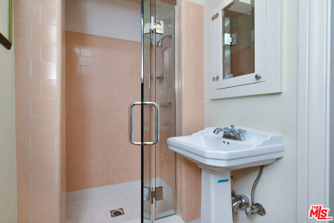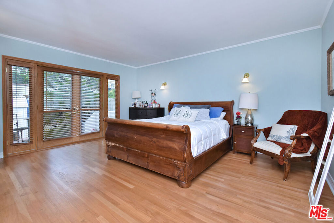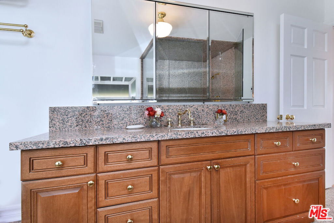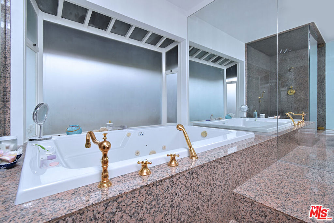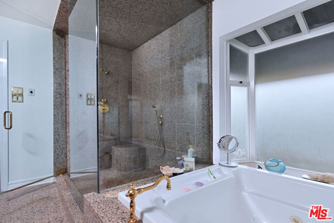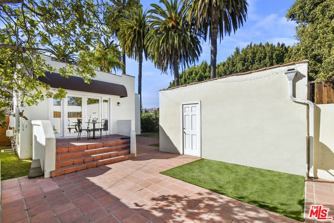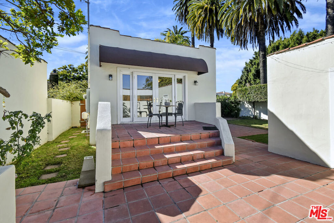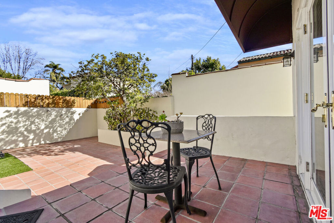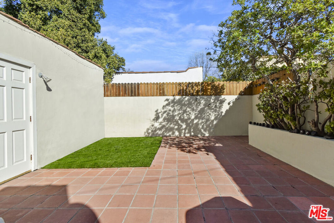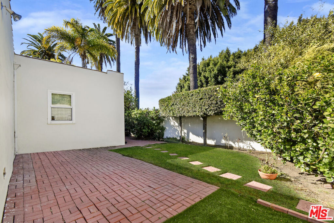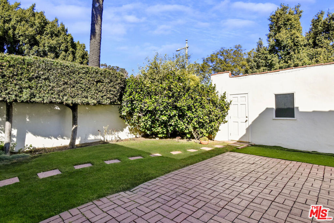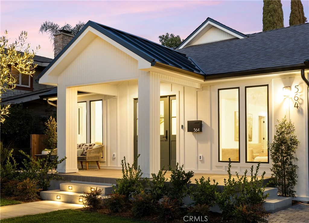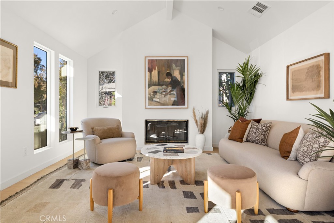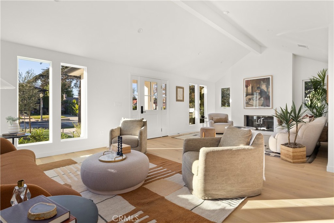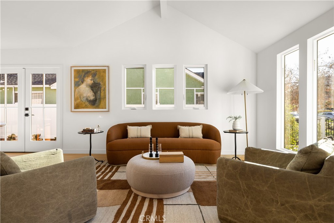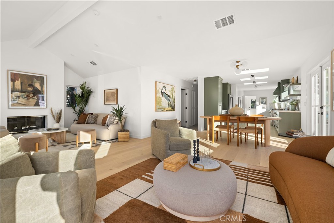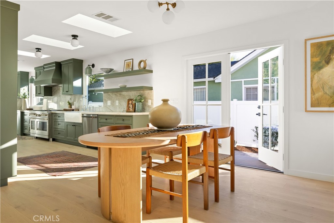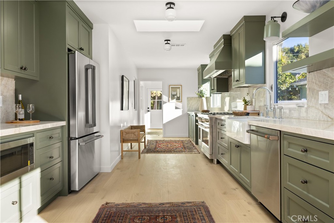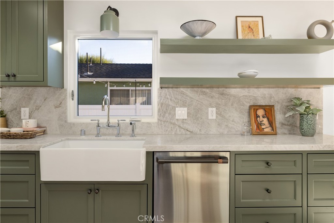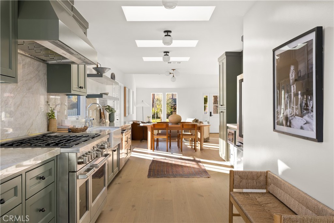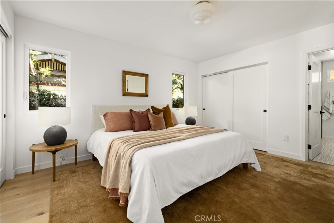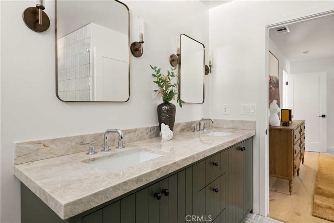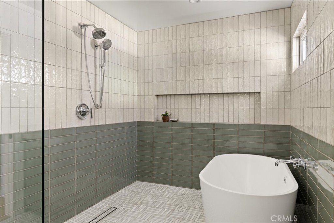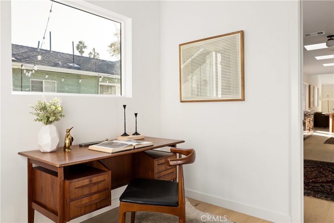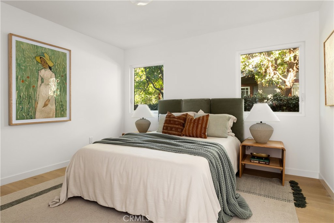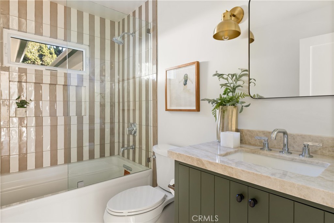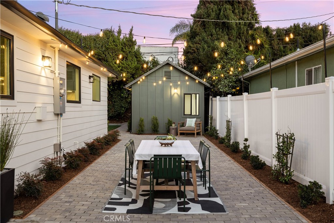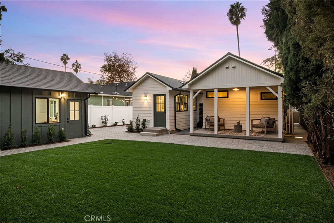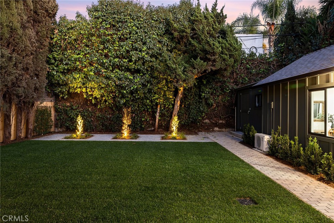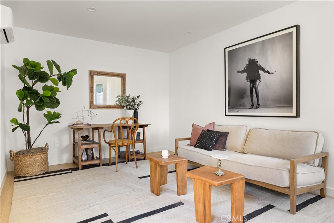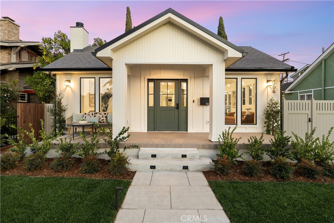Enter through the electronic gate to a charming front porch, then step
inside to a sunlit living room adorned with a large picture window, rich
hardwood floors, and a cozy fireplace—perfect for gatherings. The open-
concept kitchen and dining area, featuring gleaming quartz countertops
and stainless steel appliances, create an inviting space for culinary
creativity. Imagine entertaining friends while delicious aromas fill the air.
Venture outside to the landscaped backyard, which features a fire pit and
flourishing orange tree. A detached garage, transformed into a
gym with AC and French doors, adds versatility.
Retreat to the serene primary suite, featuring a private bathroom with a
walk-in shower. You would appreciate a spacious remodeled patio with gorgeous tile and retractable shades where
you can enjoy your morning co?ee surrounded by the gentle sounds of
nature.
The two additional bedrooms and a beautifully renovated full-guest
bathroom add ample living space.
This home is just a block from vibrant shops and cafés on S.
Robertson Blvd. is less than a mile from downtown Culver City. It
provides an ideal lifestyle and with the award-winning Castle Heights
Elementary School nearby, it’s a truly exceptional place to live.
 Courtesy of Rodeo Realty. Disclaimer: All data relating to real estate for sale on this page comes from the Broker Reciprocity (BR) of the California Regional Multiple Listing Service. Detailed information about real estate listings held by brokerage firms other than The Agency RE include the name of the listing broker. Neither the listing company nor The Agency RE shall be responsible for any typographical errors, misinformation, misprints and shall be held totally harmless. The Broker providing this data believes it to be correct, but advises interested parties to confirm any item before relying on it in a purchase decision. Copyright 2025. California Regional Multiple Listing Service. All rights reserved.
Courtesy of Rodeo Realty. Disclaimer: All data relating to real estate for sale on this page comes from the Broker Reciprocity (BR) of the California Regional Multiple Listing Service. Detailed information about real estate listings held by brokerage firms other than The Agency RE include the name of the listing broker. Neither the listing company nor The Agency RE shall be responsible for any typographical errors, misinformation, misprints and shall be held totally harmless. The Broker providing this data believes it to be correct, but advises interested parties to confirm any item before relying on it in a purchase decision. Copyright 2025. California Regional Multiple Listing Service. All rights reserved. Property Details
See this Listing
Schools
Interior
Exterior
Financial
Map
Community
- Address9049 Hargis Street Los Angeles CA
- AreaC09 – Beverlywood Vicinity
- CityLos Angeles
- CountyLos Angeles
- Zip Code90034
Similar Listings Nearby
- 1622 Sunset Plaza Drive
Los Angeles, CA$2,324,000
4.48 miles away
- 5348 W 57TH Street
Los Angeles, CA$2,299,000
3.40 miles away
- 6114 Barrows Drive
Los Angeles, CA$2,299,000
2.24 miles away
- 7525 Piper Pl
Los Angeles, CA$2,299,000
4.41 miles away
- 1900 Holmby Avenue
Los Angeles, CA$2,295,000
2.31 miles away
- 2202 Kelton Avenue
Los Angeles, CA$2,295,000
2.47 miles away
- 6701 W 5th Street
Los Angeles, CA$2,295,000
2.44 miles away
- 1923 Sunset Plaza Drive
Los Angeles, CA$2,295,000
4.68 miles away
- 1820 S Wooster Street
Los Angeles, CA$2,295,000
0.72 miles away
- 564 N Lucerne Boulevard
Los Angeles, CA$2,295,000
4.87 miles away


