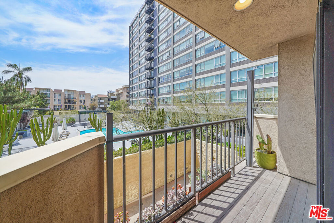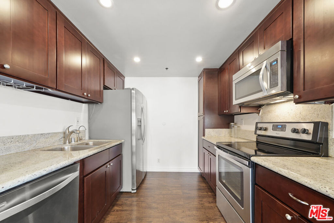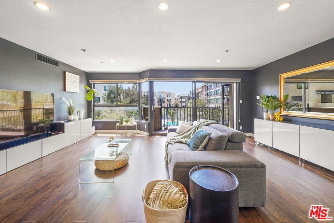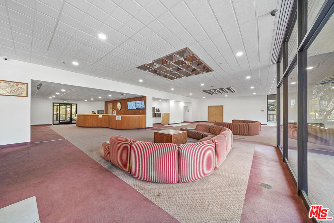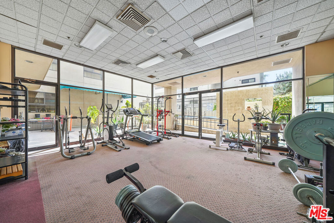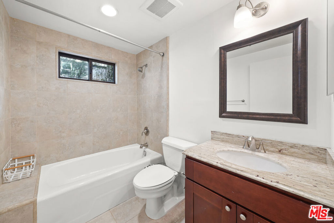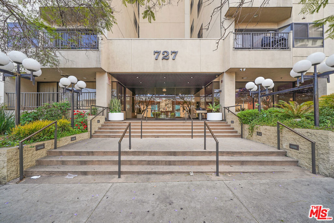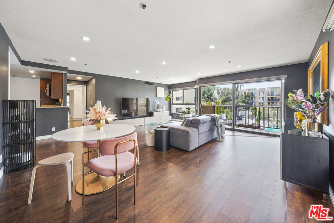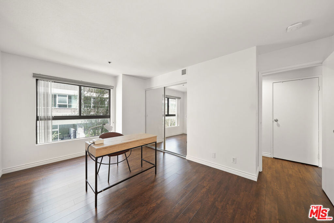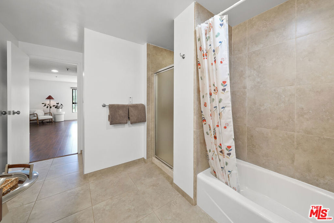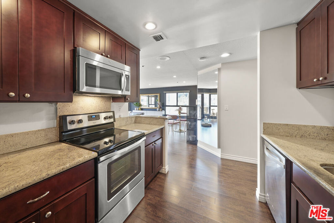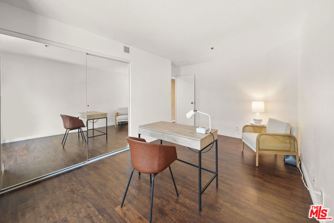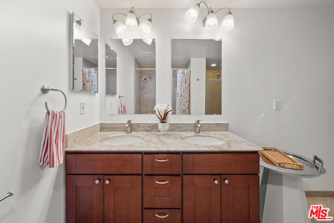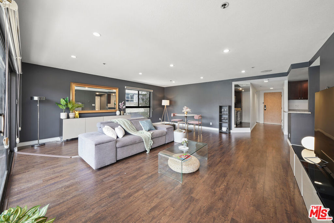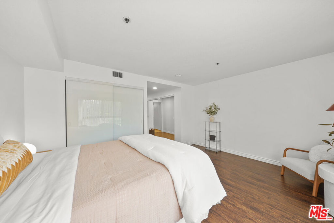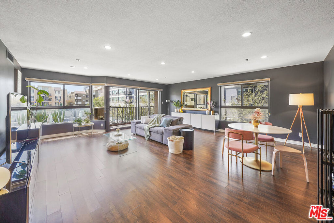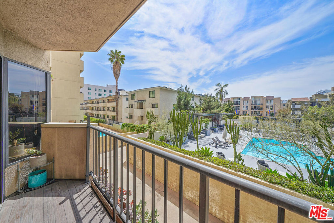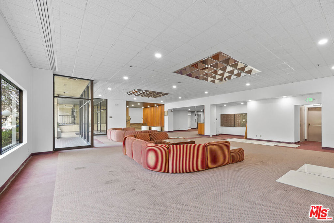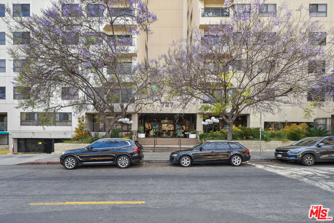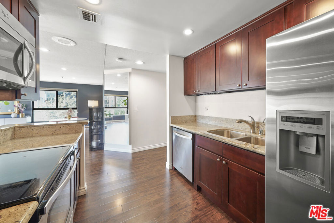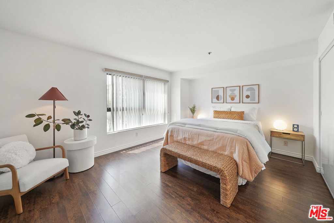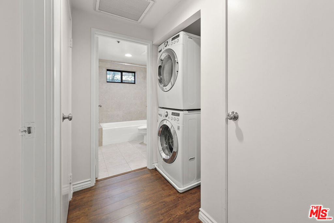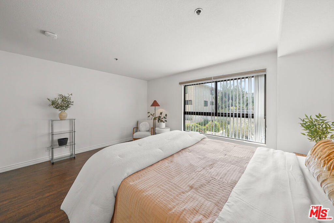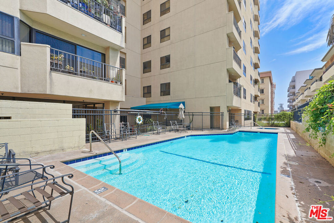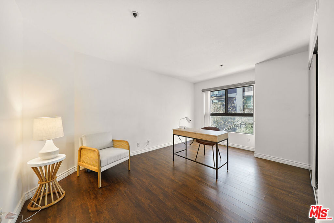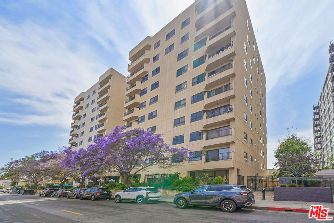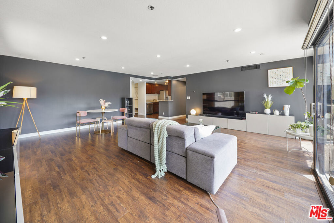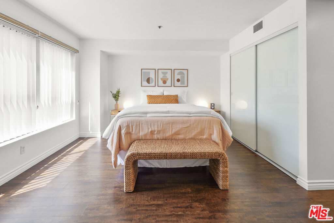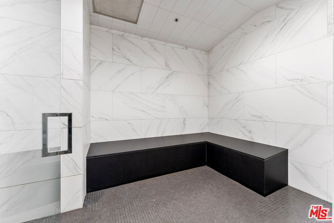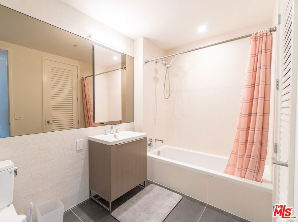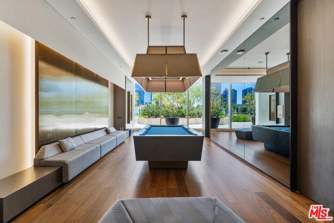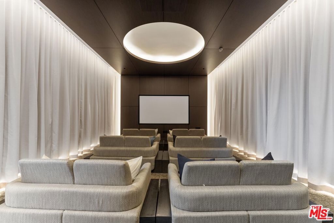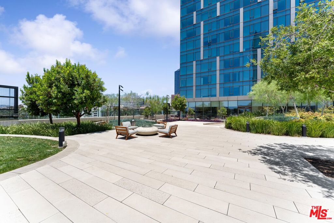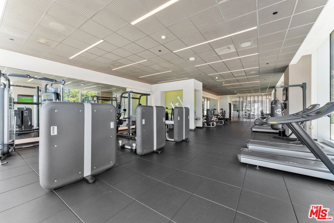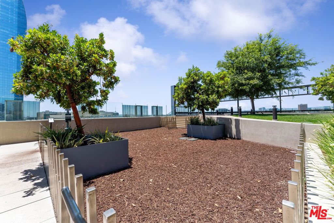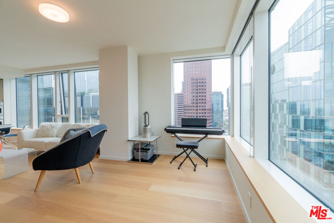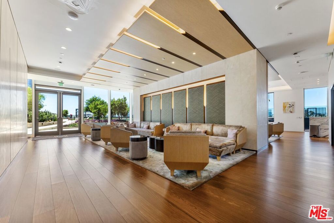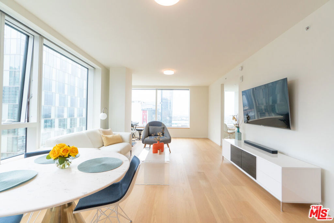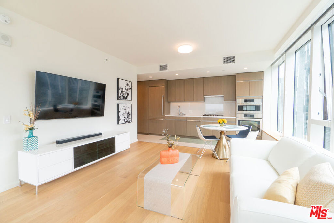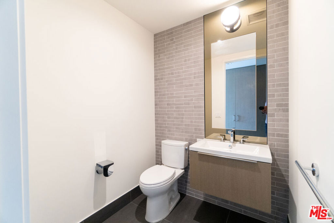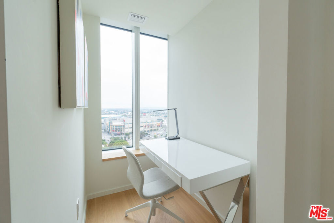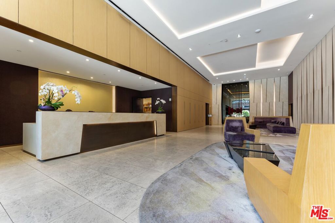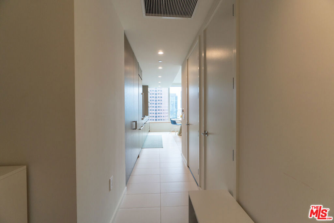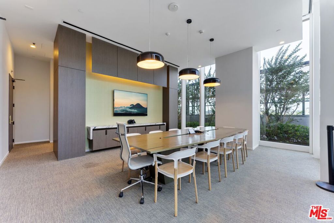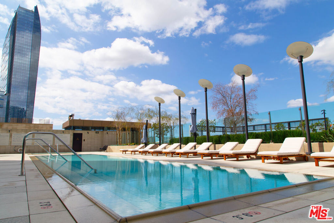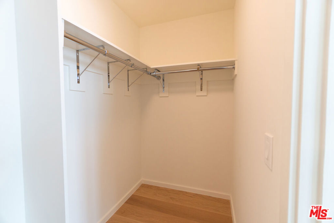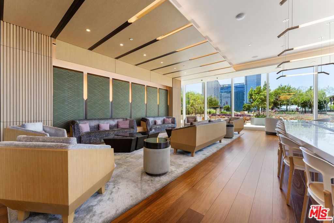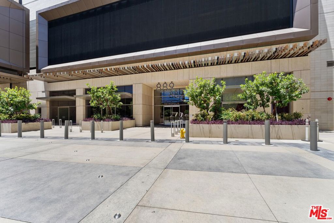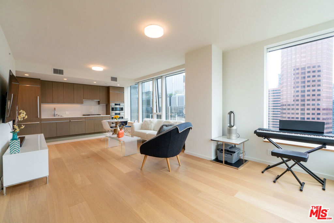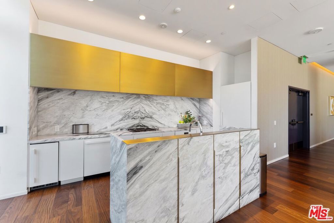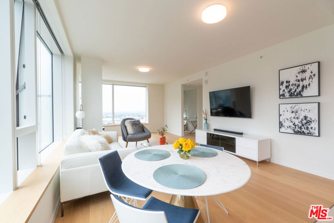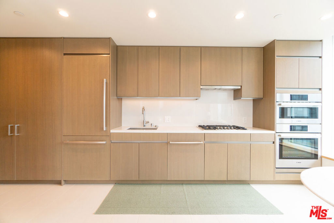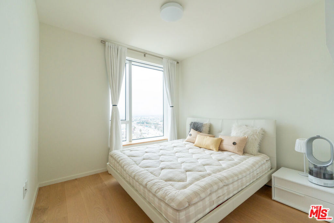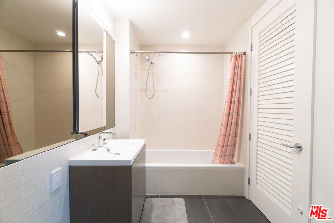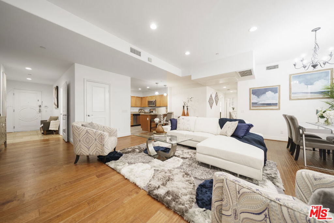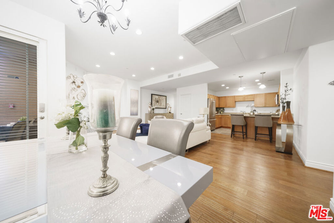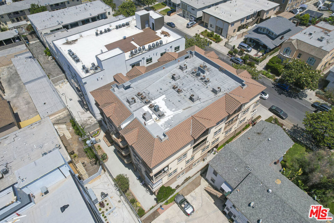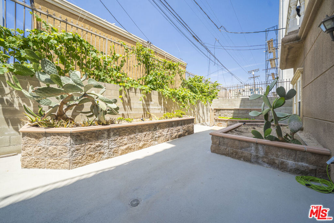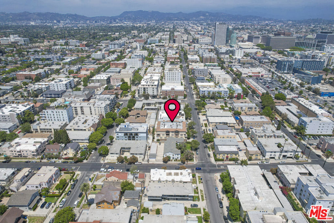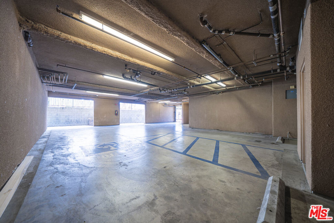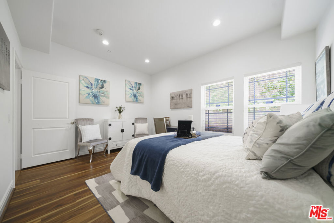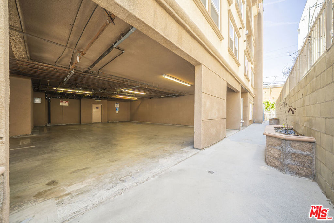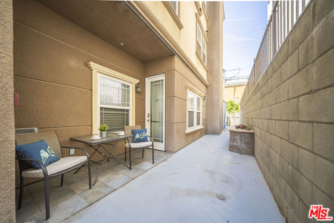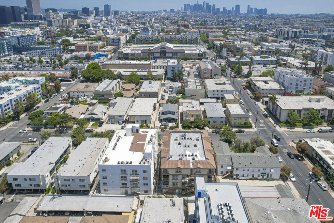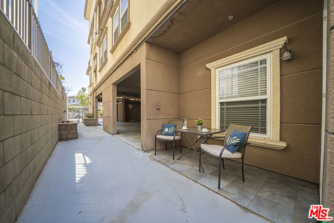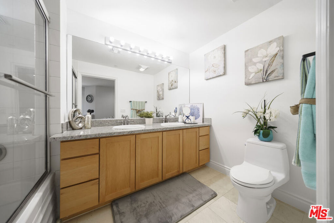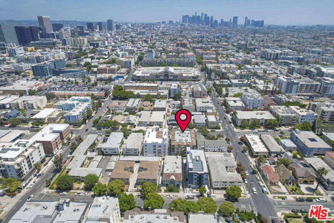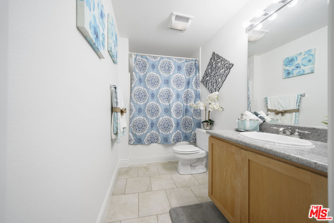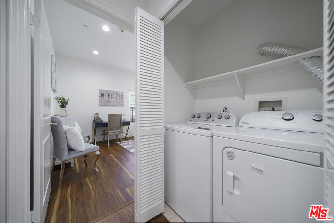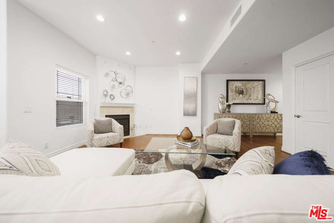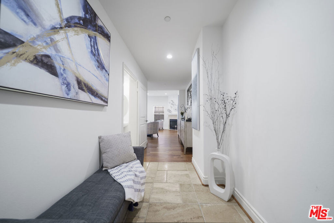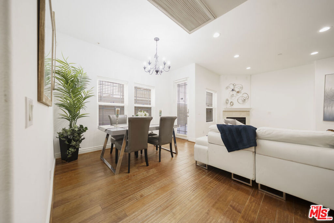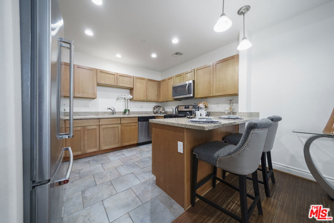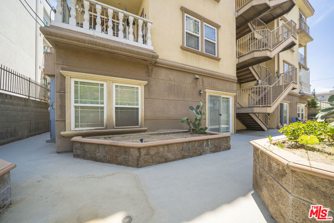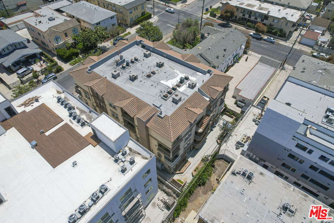 Courtesy of Master Realty. Disclaimer: All data relating to real estate for sale on this page comes from the Broker Reciprocity (BR) of the California Regional Multiple Listing Service. Detailed information about real estate listings held by brokerage firms other than The Agency RE include the name of the listing broker. Neither the listing company nor The Agency RE shall be responsible for any typographical errors, misinformation, misprints and shall be held totally harmless. The Broker providing this data believes it to be correct, but advises interested parties to confirm any item before relying on it in a purchase decision. Copyright 2025. California Regional Multiple Listing Service. All rights reserved.
Courtesy of Master Realty. Disclaimer: All data relating to real estate for sale on this page comes from the Broker Reciprocity (BR) of the California Regional Multiple Listing Service. Detailed information about real estate listings held by brokerage firms other than The Agency RE include the name of the listing broker. Neither the listing company nor The Agency RE shall be responsible for any typographical errors, misinformation, misprints and shall be held totally harmless. The Broker providing this data believes it to be correct, but advises interested parties to confirm any item before relying on it in a purchase decision. Copyright 2025. California Regional Multiple Listing Service. All rights reserved. Property Details
See this Listing
Schools
Interior
Exterior
Financial
Map
Community
- Address880 W 1st Street 211 Los Angeles CA
- AreaC42 – Downtown L.A.
- CityLos Angeles
- CountyLos Angeles
- Zip Code90012
Similar Listings Nearby
- 105 S Mariposa Avenue 507
Los Angeles, CA$740,000
2.92 miles away
- 919 N Benton Way
Los Angeles, CA$739,000
1.94 miles away
- 4049 Via Marisol 217
Los Angeles, CA$739,000
4.57 miles away
- 877 Francisco Street 1512
Los Angeles, CA$739,000
0.88 miles away
- 727 S Ardmore Avenue 106
Los Angeles, CA$739,000
2.87 miles away
- 105 S Mariposa Avenue 209
Los Angeles, CA$735,000
2.92 miles away
- 855 Wilcox Avenue 103
Los Angeles, CA$729,900
4.98 miles away
- 889 Francisco Street 1903
Los Angeles, CA$729,000
0.95 miles away
- 645 W 9th Street 603
Los Angeles, CA$729,000
0.89 miles away
- 929 S St Andrews Place 102
Los Angeles, CA$729,000
3.39 miles away





























































































































