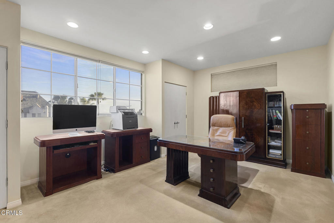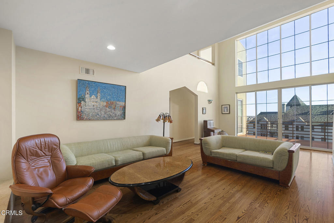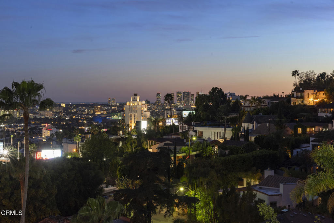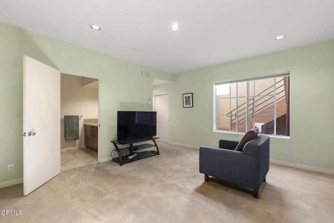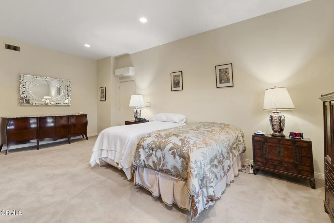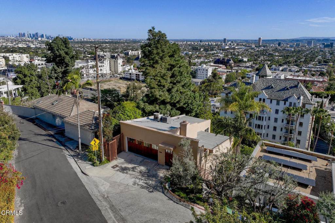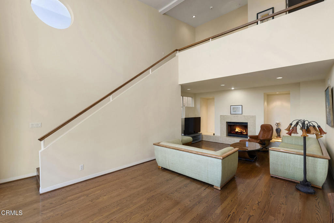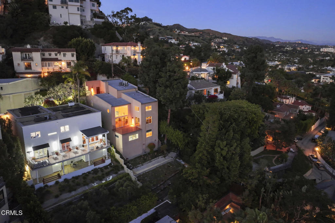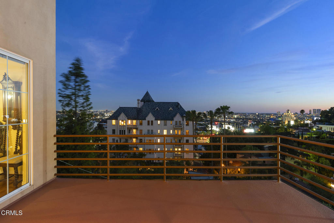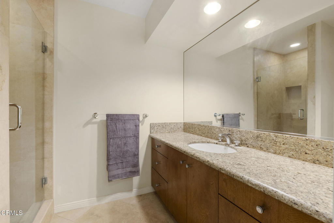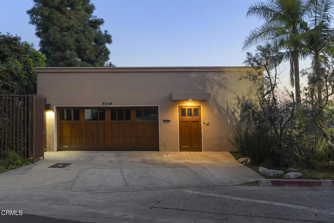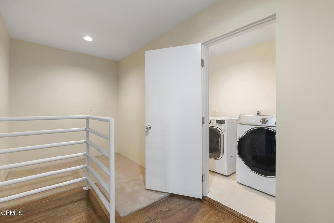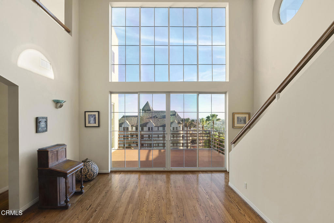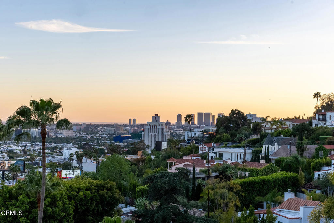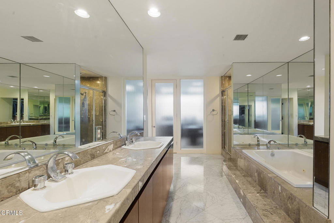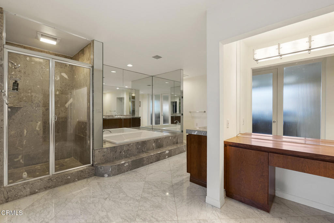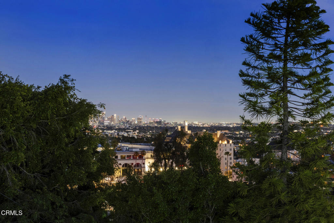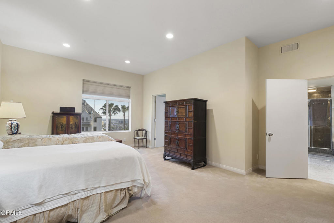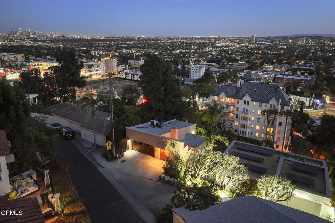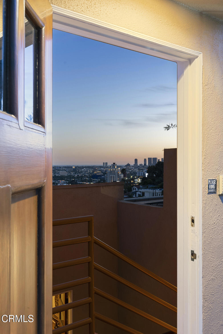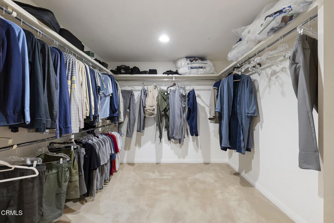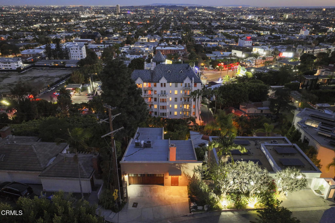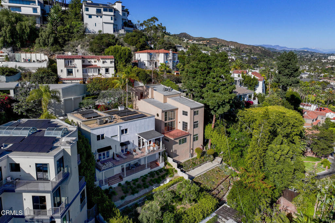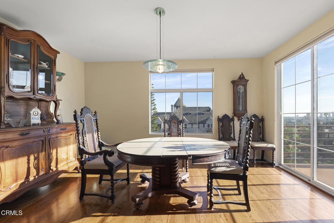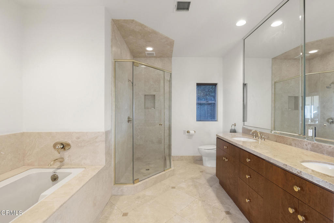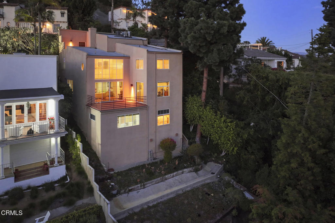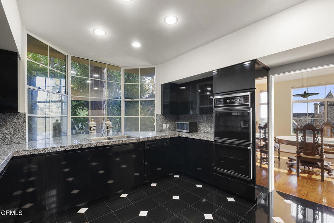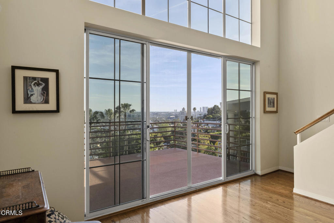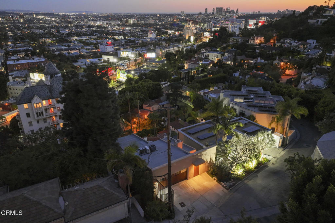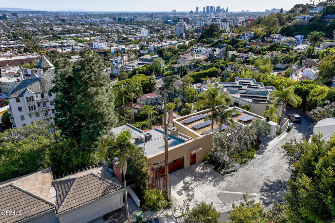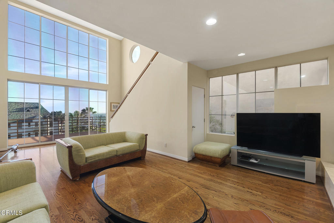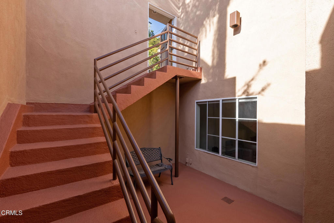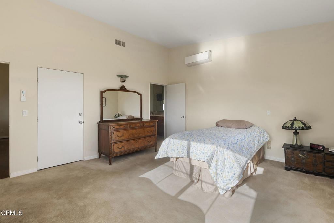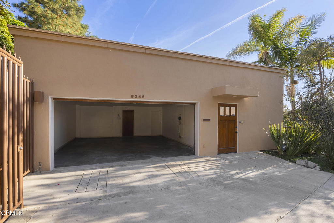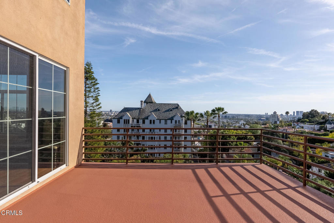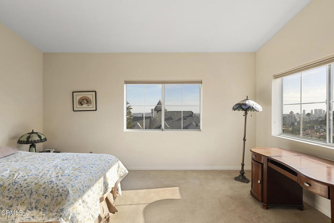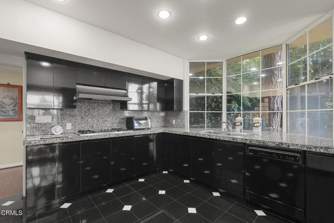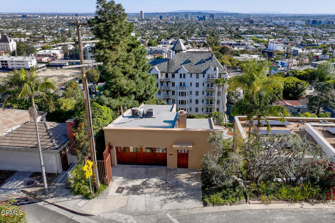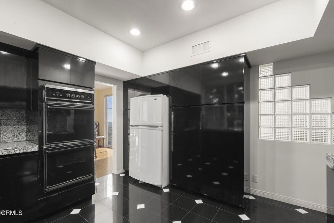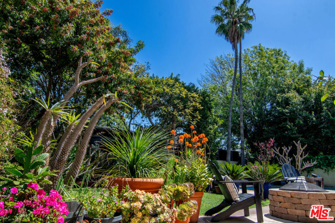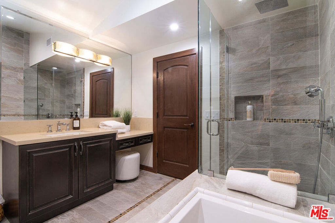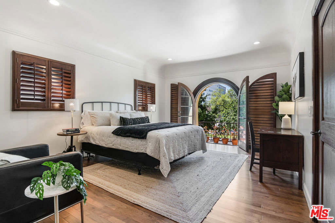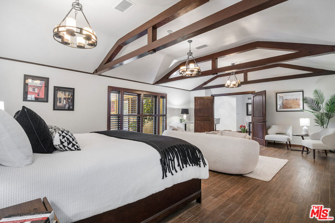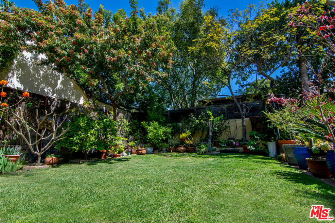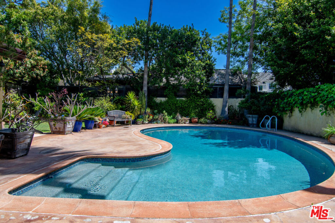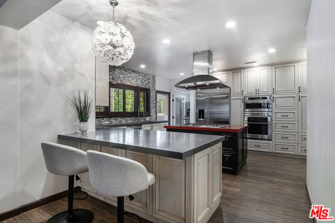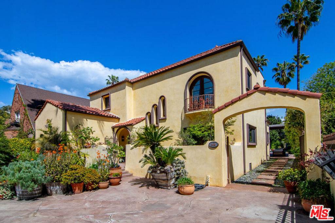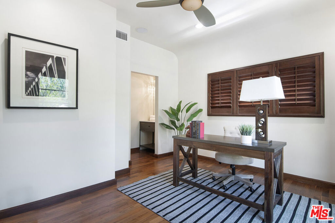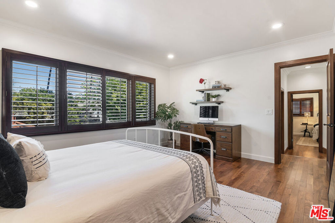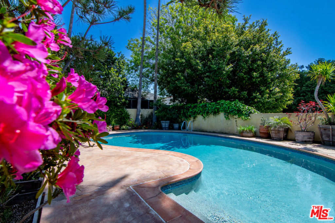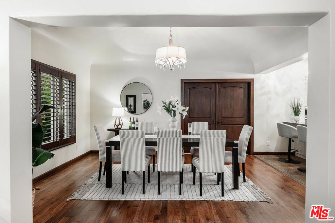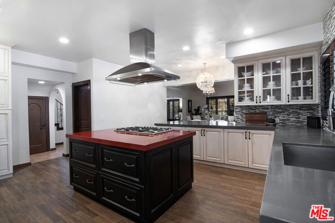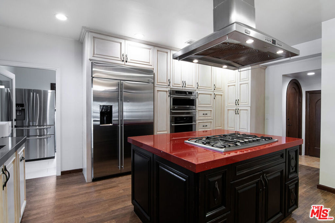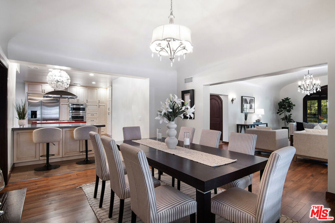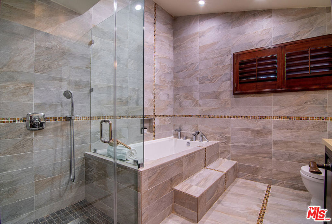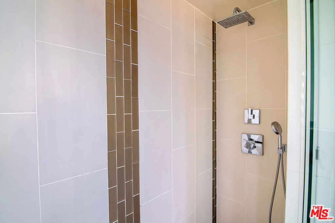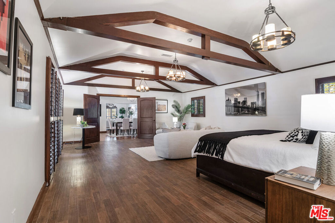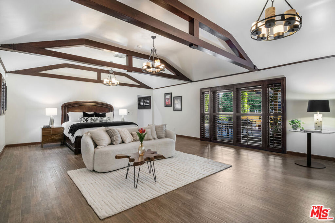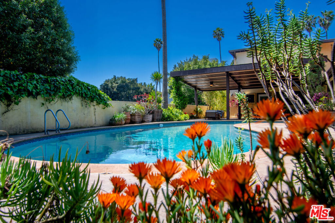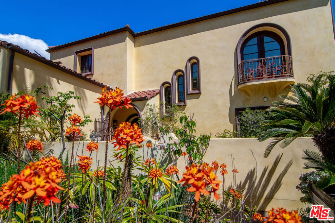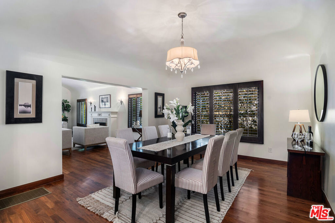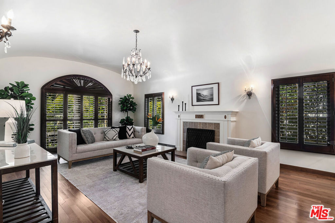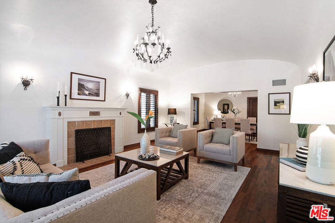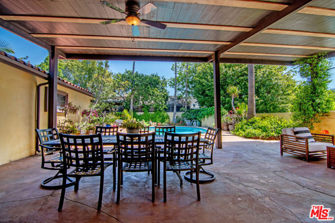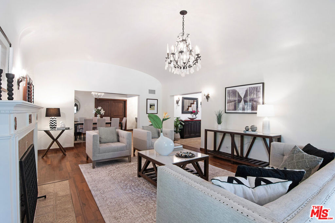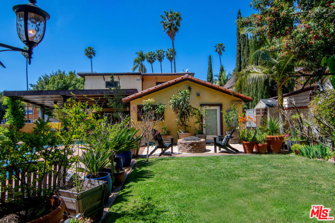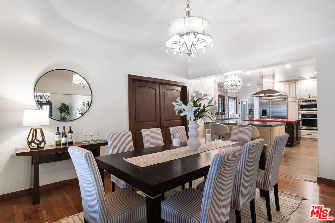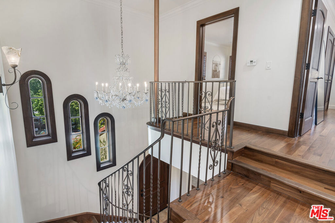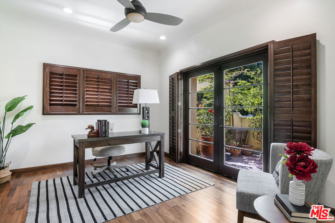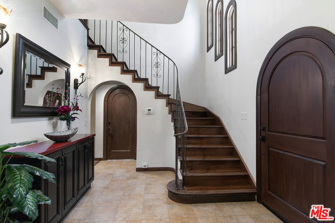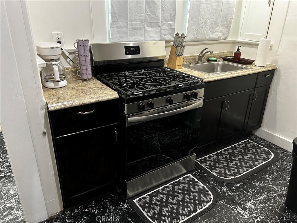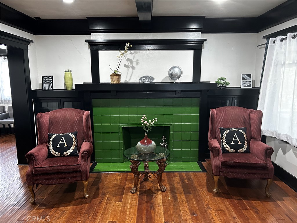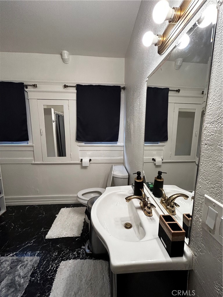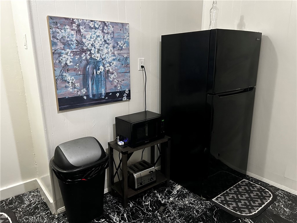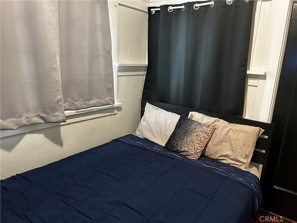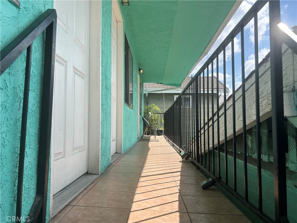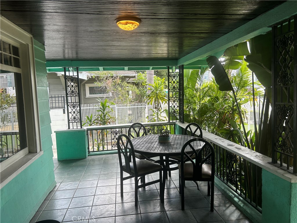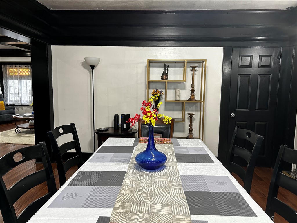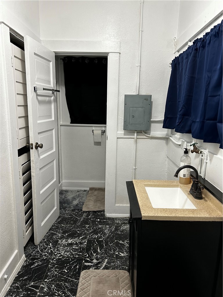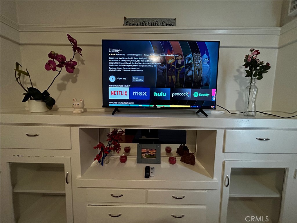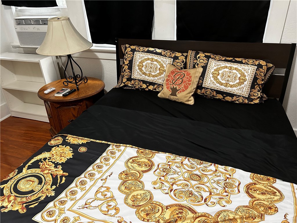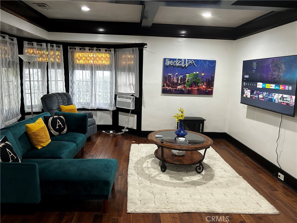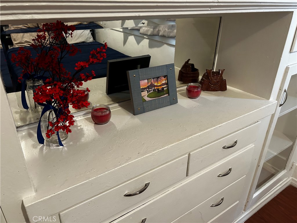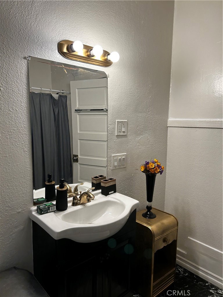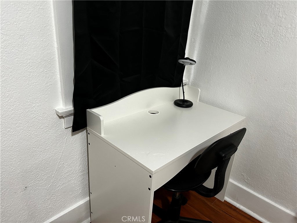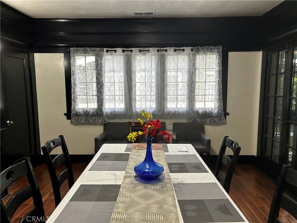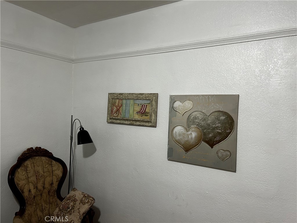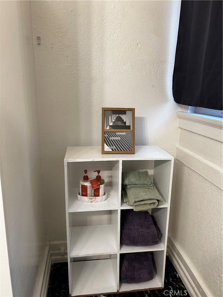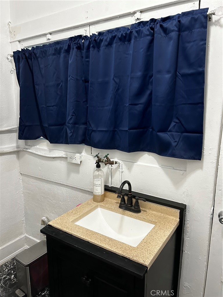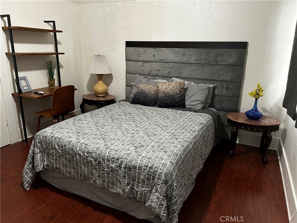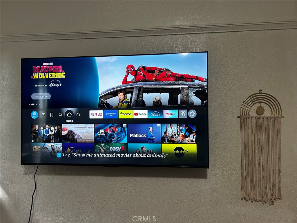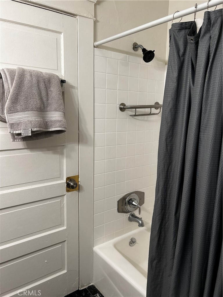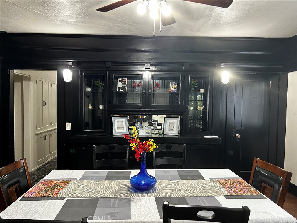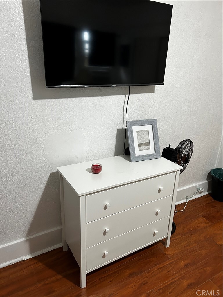The home welcomes you with a deep, landscaped front yard and an expansive raised front porch framed by elegant pillars. Step inside to find beautifully maintained hardwood floors throughout, rich crown moldings, 2 elegant fire places, gorgeous stair cases, and abundant natural light. The upgraded kitchen boasts granite countertops, travertine floors, and French doors that open to a private redwood deck—ideal for seamless indoor-outdoor entertaining. Enjoy a tranquil backyard oasis with mature fruit trees, providing both beauty and privacy. Additionally, approved 2-bedroom, 2-bath ADU is located above the detached garage, offering excellent potential for rental income, extended family, or guest quarters. Oh, don''t forget to check the space of the attic and basement for your possible dream studios. Great value for homeowners and investors alike—this is a rare chance to own a piece of Los Angeles history with income-generating potential in a prestigious neighborhood.
 Courtesy of Julie Shin & Associates, Inc.. Disclaimer: All data relating to real estate for sale on this page comes from the Broker Reciprocity (BR) of the California Regional Multiple Listing Service. Detailed information about real estate listings held by brokerage firms other than The Agency RE include the name of the listing broker. Neither the listing company nor The Agency RE shall be responsible for any typographical errors, misinformation, misprints and shall be held totally harmless. The Broker providing this data believes it to be correct, but advises interested parties to confirm any item before relying on it in a purchase decision. Copyright 2025. California Regional Multiple Listing Service. All rights reserved.
Courtesy of Julie Shin & Associates, Inc.. Disclaimer: All data relating to real estate for sale on this page comes from the Broker Reciprocity (BR) of the California Regional Multiple Listing Service. Detailed information about real estate listings held by brokerage firms other than The Agency RE include the name of the listing broker. Neither the listing company nor The Agency RE shall be responsible for any typographical errors, misinformation, misprints and shall be held totally harmless. The Broker providing this data believes it to be correct, but advises interested parties to confirm any item before relying on it in a purchase decision. Copyright 2025. California Regional Multiple Listing Service. All rights reserved. Property Details
See this Listing
Schools
Interior
Exterior
Financial
Map
Community
- Address867 S Bronson Avenue Los Angeles CA
- AreaC18 – Hancock Park-Wilshire
- CityLos Angeles
- CountyLos Angeles
- Zip Code90005
Similar Listings Nearby
- 3131 Oakcrest Drive
Los Angeles, CA$2,500,000
4.97 miles away
- 2776 Outpost Drive
Los Angeles, CA$2,500,000
4.51 miles away
- 8246 Woodshill Trail
Los Angeles, CA$2,500,000
3.97 miles away
- 914 Irolo Street
Los Angeles, CA$2,500,000
1.16 miles away
- 4189 Holly Knoll Drive
Los Angeles, CA$2,500,000
4.07 miles away
- 1549 Lucretia Avenue
Los Angeles, CA$2,500,000
4.06 miles away
- 186 N Citrus Avenue
Los Angeles, CA$2,499,000
1.68 miles away
- 664 S Highland Avenue
Los Angeles, CA$2,499,000
1.08 miles away
- 4727 Oakwood Avenue
Los Angeles, CA$2,499,000
1.54 miles away
- 2995 Belden Drive
Los Angeles, CA$2,499,000
4.58 miles away































































































































