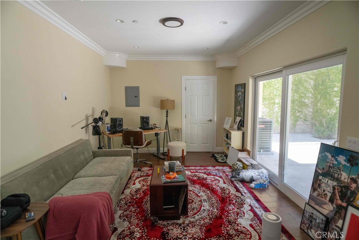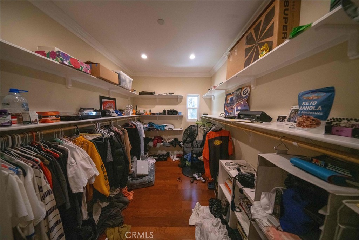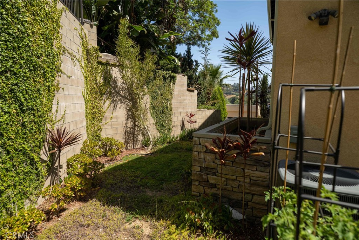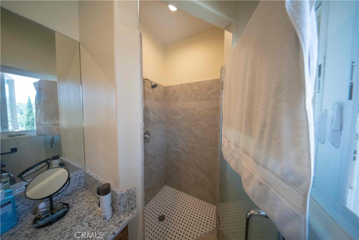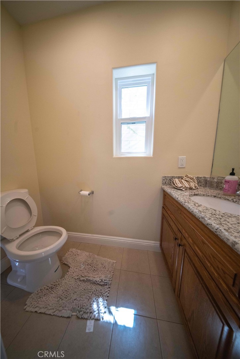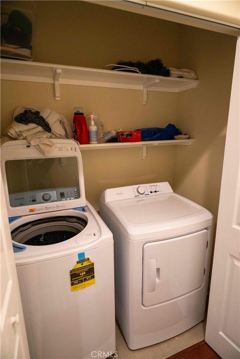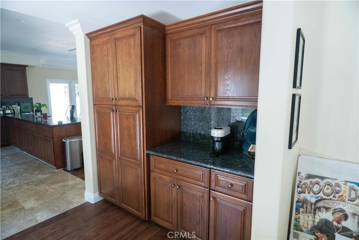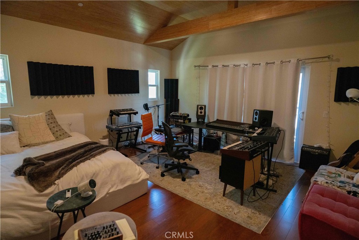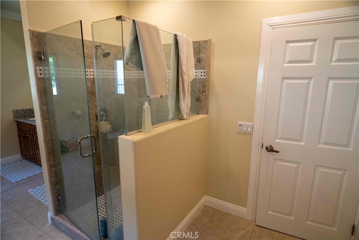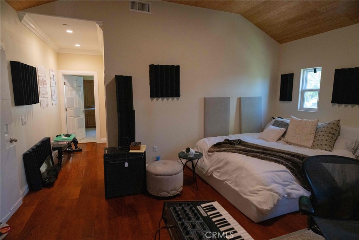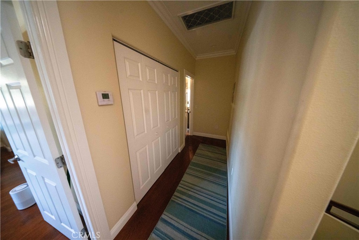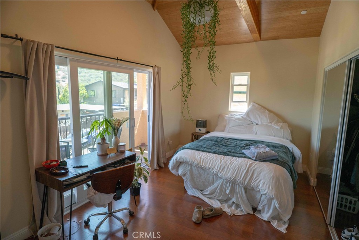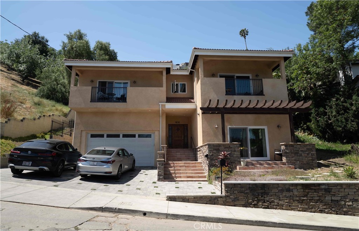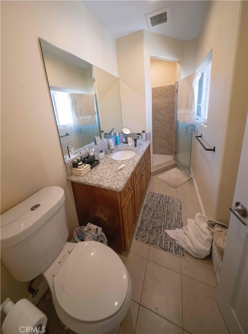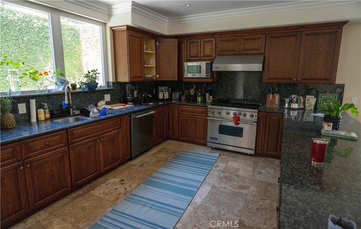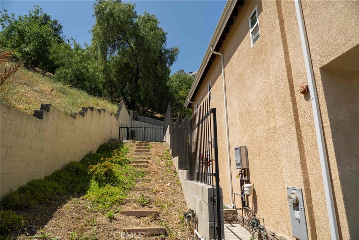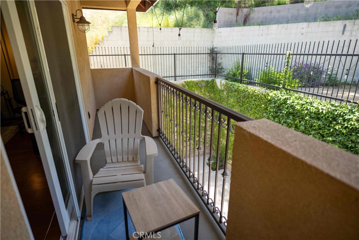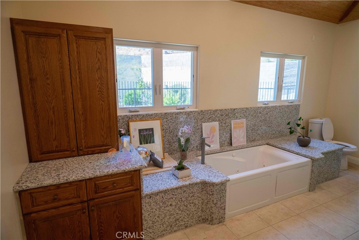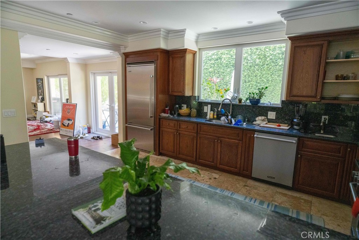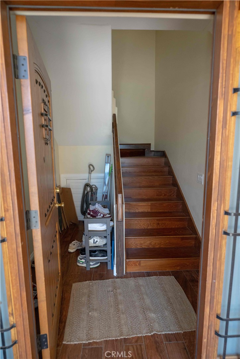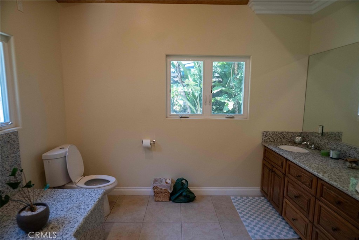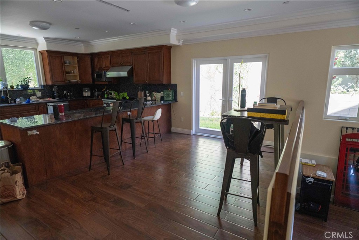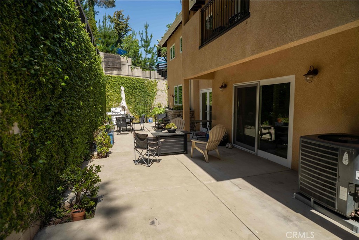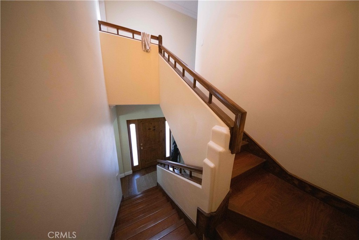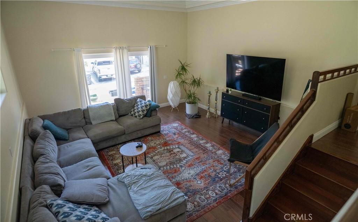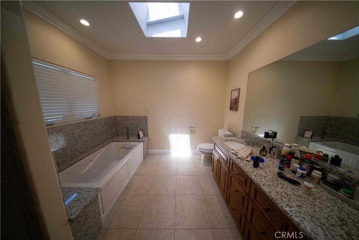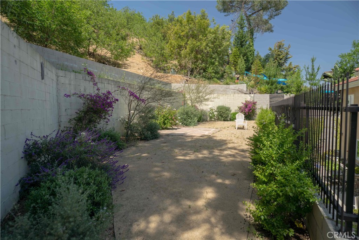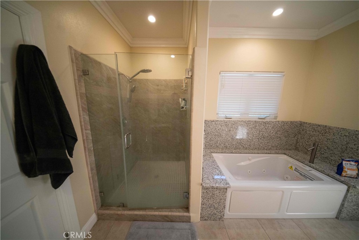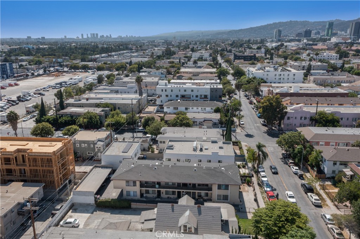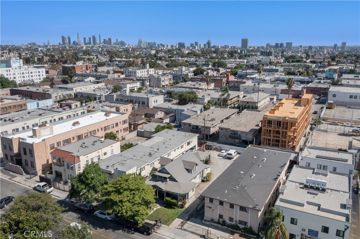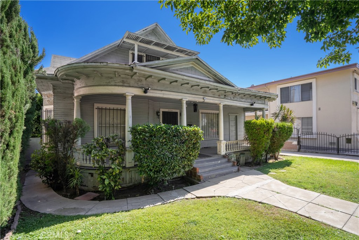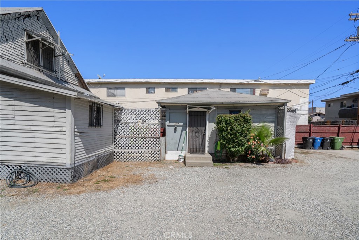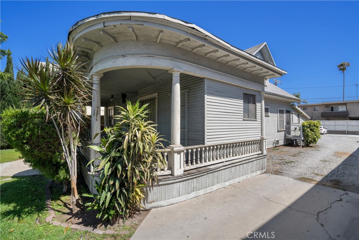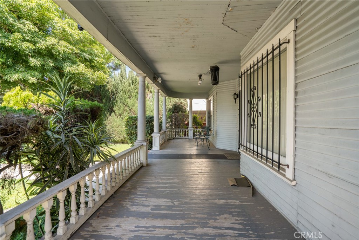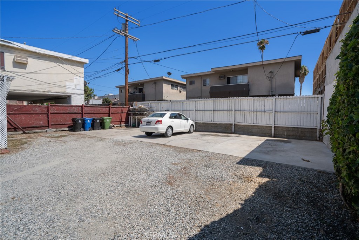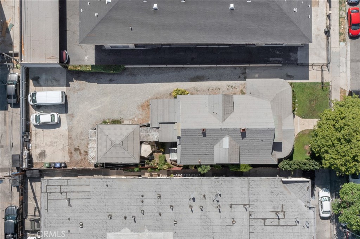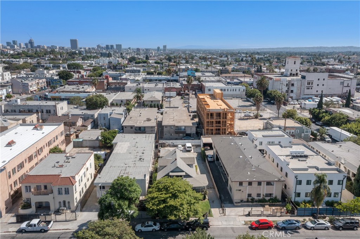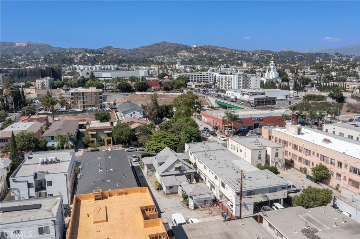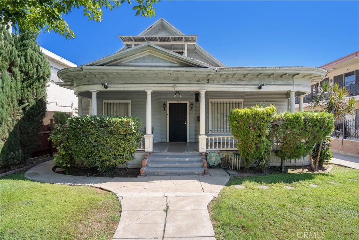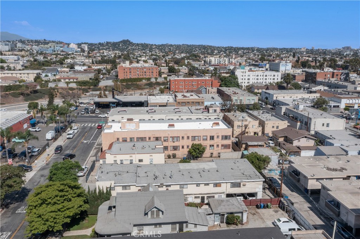 Courtesy of Compass. Disclaimer: All data relating to real estate for sale on this page comes from the Broker Reciprocity (BR) of the California Regional Multiple Listing Service. Detailed information about real estate listings held by brokerage firms other than The Agency RE include the name of the listing broker. Neither the listing company nor The Agency RE shall be responsible for any typographical errors, misinformation, misprints and shall be held totally harmless. The Broker providing this data believes it to be correct, but advises interested parties to confirm any item before relying on it in a purchase decision. Copyright 2025. California Regional Multiple Listing Service. All rights reserved.
Courtesy of Compass. Disclaimer: All data relating to real estate for sale on this page comes from the Broker Reciprocity (BR) of the California Regional Multiple Listing Service. Detailed information about real estate listings held by brokerage firms other than The Agency RE include the name of the listing broker. Neither the listing company nor The Agency RE shall be responsible for any typographical errors, misinformation, misprints and shall be held totally harmless. The Broker providing this data believes it to be correct, but advises interested parties to confirm any item before relying on it in a purchase decision. Copyright 2025. California Regional Multiple Listing Service. All rights reserved. Property Details
See this Listing
Schools
Interior
Exterior
Financial
Map
Community
- Address859 Hyperion Avenue Los Angeles CA
- AreaC21 – Silver Lake – Echo Park
- CityLos Angeles
- CountyLos Angeles
- Zip Code90029
Similar Listings Nearby
- 5115 N Figueroa Street
Los Angeles, CA$1,800,000
4.90 miles away
- 980 Manzanita Street
Los Angeles, CA$1,800,000
0.21 miles away
- 2838 Lambert Drive
Los Angeles, CA$1,799,950
2.95 miles away
- 2926 Future Street
Los Angeles, CA$1,799,000
3.08 miles away
- 1335 N Fuller Avenue
Los Angeles, CA$1,799,000
3.87 miles away
- 1630 Bridgeport Drive
Los Angeles, CA$1,799,000
3.39 miles away
- 5526 Lexington
Los Angeles, CA$1,799,000
3.31 miles away
- 4022 Marchena Drive
Los Angeles, CA$1,798,888
3.93 miles away
- 3209 Larga Avenue
Los Angeles, CA$1,798,000
2.43 miles away
- 2950 Finch Street
Los Angeles, CA$1,795,000
2.09 miles away




































































































































































