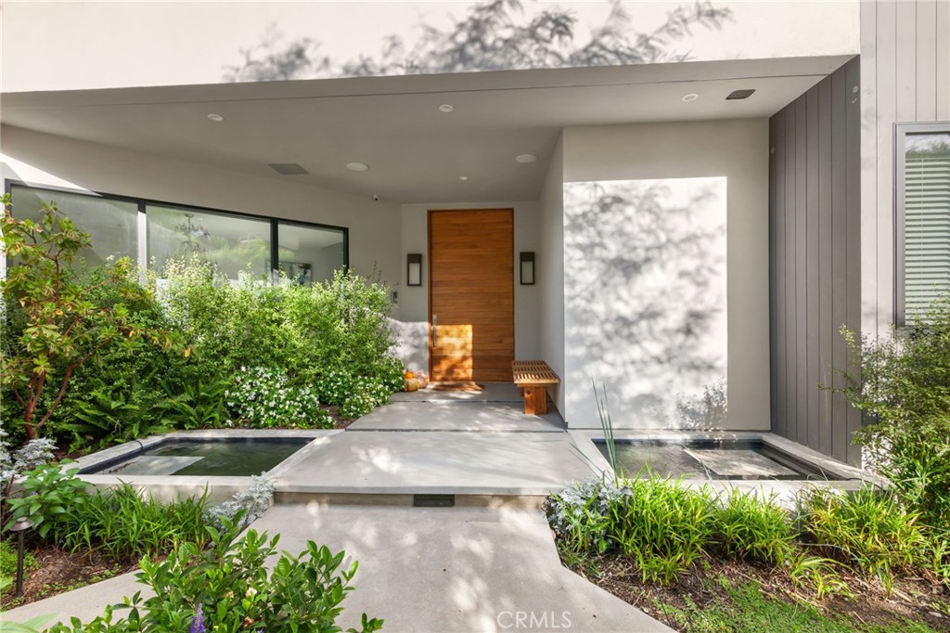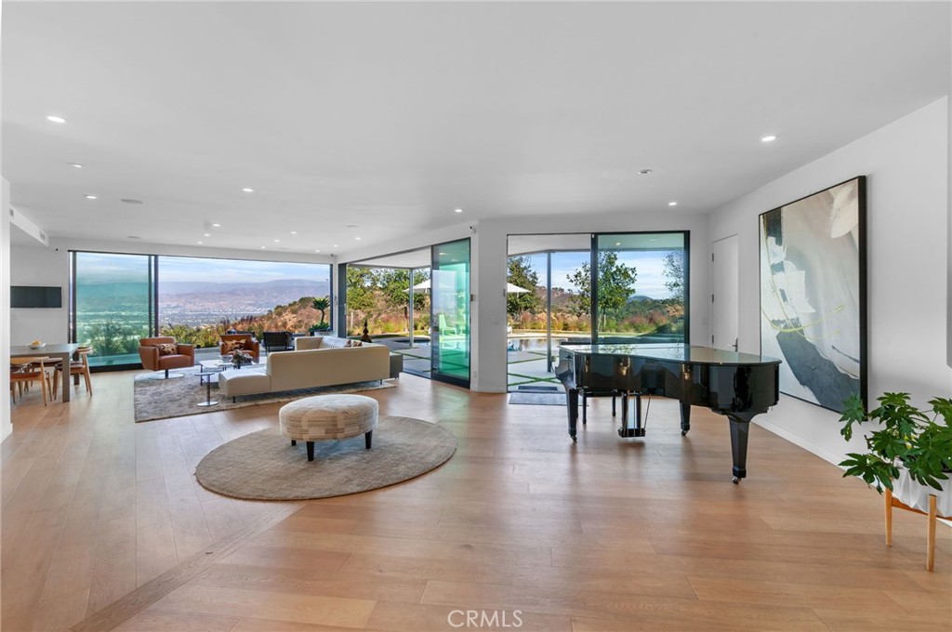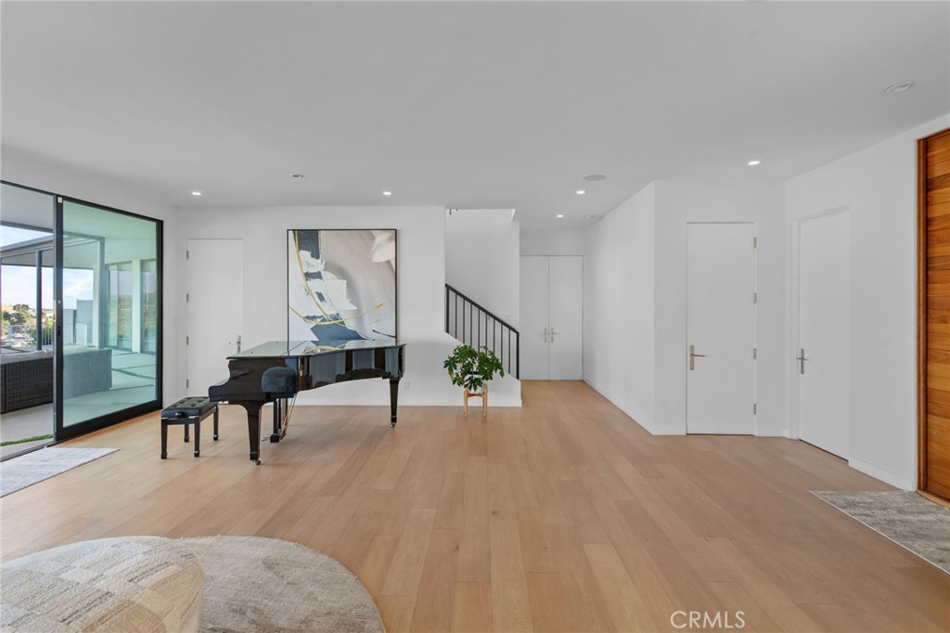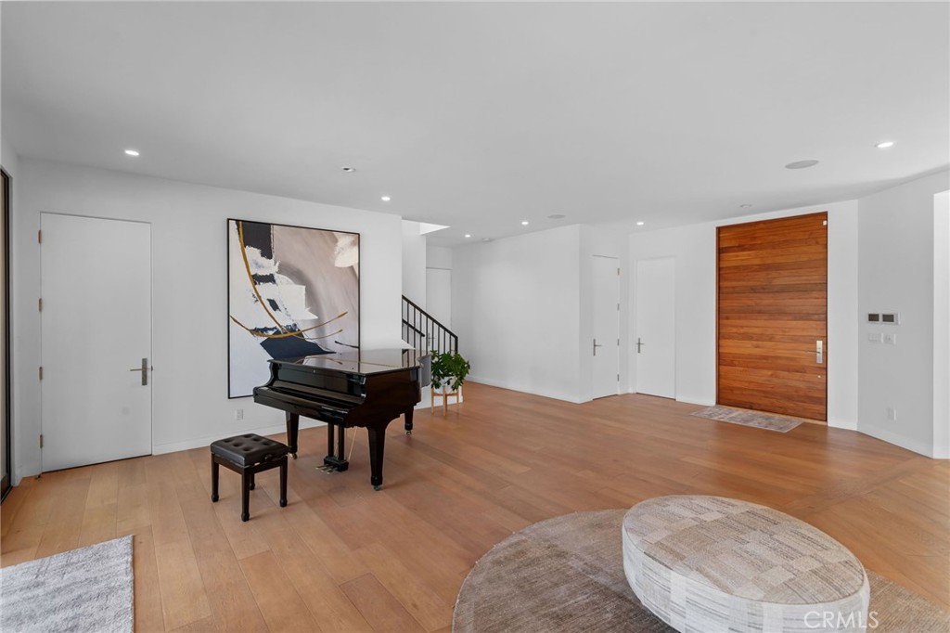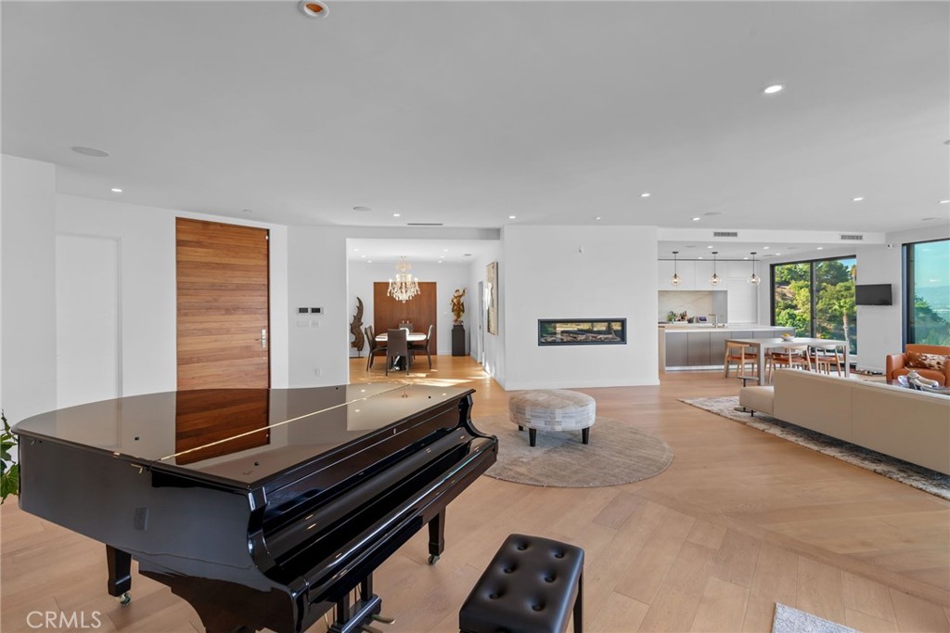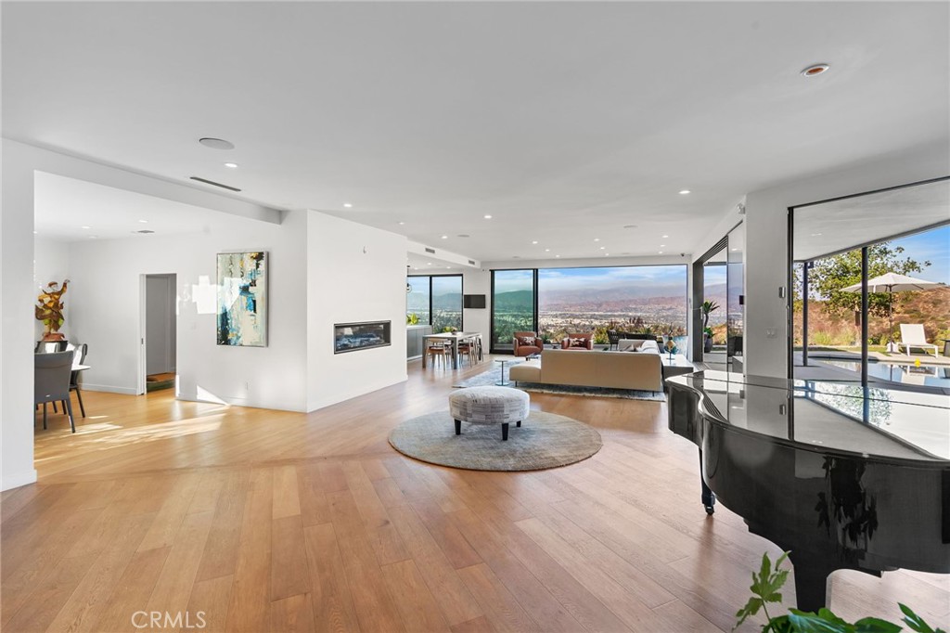 Courtesy of The Agency. Disclaimer: All data relating to real estate for sale on this page comes from the Broker Reciprocity (BR) of the California Regional Multiple Listing Service. Detailed information about real estate listings held by brokerage firms other than The Agency RE include the name of the listing broker. Neither the listing company nor The Agency RE shall be responsible for any typographical errors, misinformation, misprints and shall be held totally harmless. The Broker providing this data believes it to be correct, but advises interested parties to confirm any item before relying on it in a purchase decision. Copyright 2024. California Regional Multiple Listing Service. All rights reserved.
Courtesy of The Agency. Disclaimer: All data relating to real estate for sale on this page comes from the Broker Reciprocity (BR) of the California Regional Multiple Listing Service. Detailed information about real estate listings held by brokerage firms other than The Agency RE include the name of the listing broker. Neither the listing company nor The Agency RE shall be responsible for any typographical errors, misinformation, misprints and shall be held totally harmless. The Broker providing this data believes it to be correct, but advises interested parties to confirm any item before relying on it in a purchase decision. Copyright 2024. California Regional Multiple Listing Service. All rights reserved. Property Details
See this Listing
Schools
Interior
Exterior
Financial
Map
Community
- Address8469 Hollywood Boulevard Los Angeles CA
- AreaC03 – Sunset Strip – Hollywood Hills West
- CityLos Angeles
- CountyLos Angeles
- Zip Code90069
Similar Listings Nearby
- 1625 Loma Vista Drive
Beverly Hills, CA$7,695,000
1.33 miles away
- 727 N Beverly Glen Boulevard
Los Angeles, CA$7,626,000
3.68 miles away
- 8545 Charl Lane
Los Angeles, CA$7,599,000
1.61 miles away
- 2457 Angelo Drive
Los Angeles, CA$7,550,000
4.14 miles away
- 7651 Willow Glen Road
Los Angeles, CA$7,500,000
1.40 miles away
- 72 Fremont Place
Los Angeles, CA$7,495,000
3.91 miles away
- 1511 Summitridge Drive
Beverly Hills, CA$7,450,000
2.62 miles away
- 1253 Delresto Drive
Beverly Hills, CA$7,400,000
3.06 miles away
- 1380 Summitridge Place
Beverly Hills, CA$7,370,000
2.63 miles away
- 610 N Rexford Drive
Beverly Hills, CA$7,299,000
2.23 miles away



































