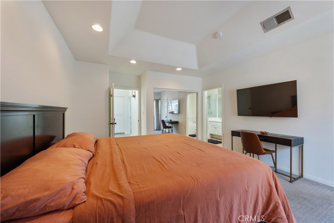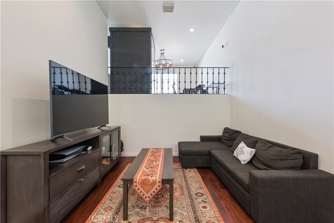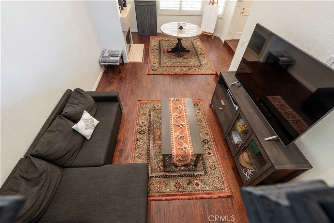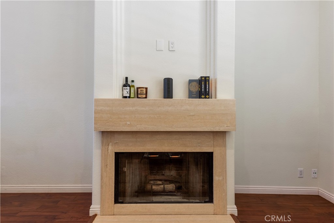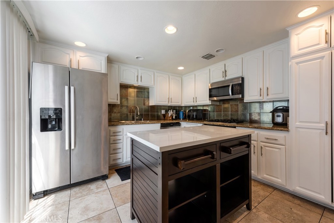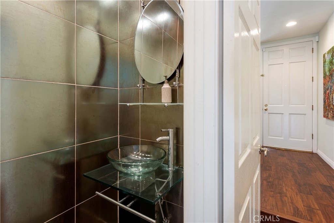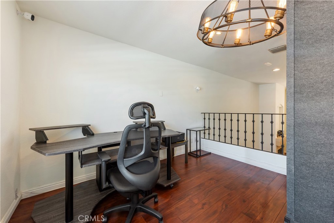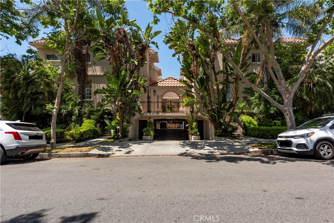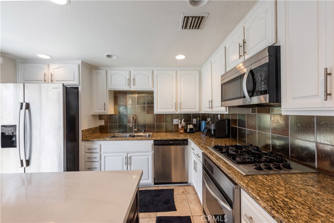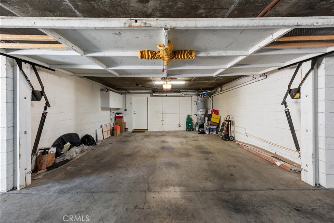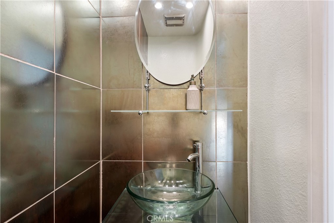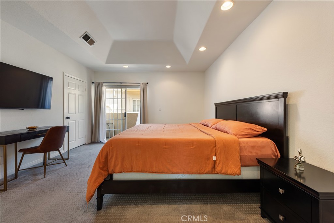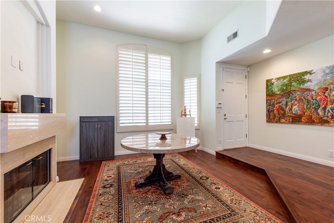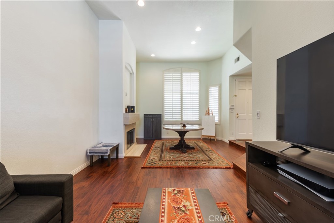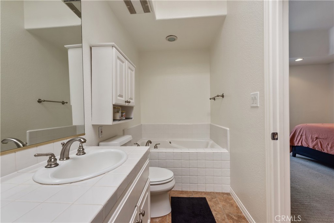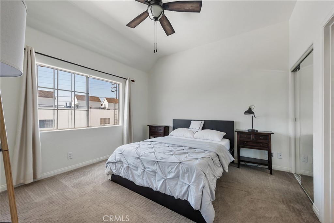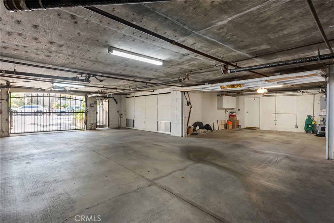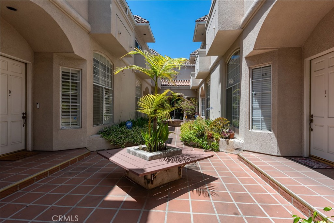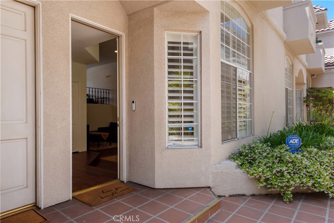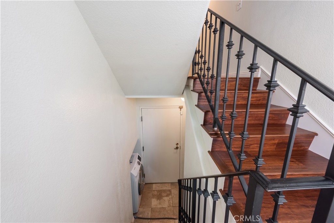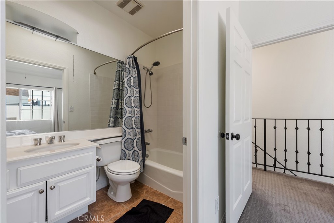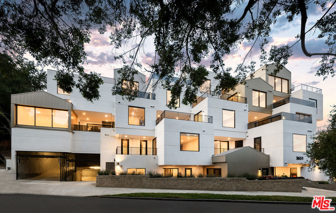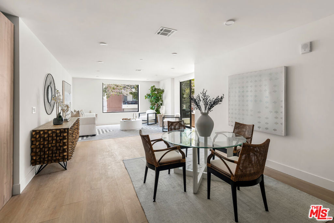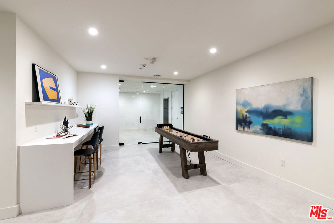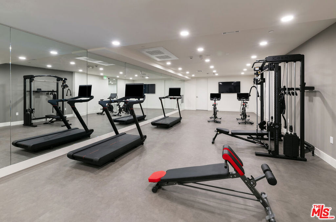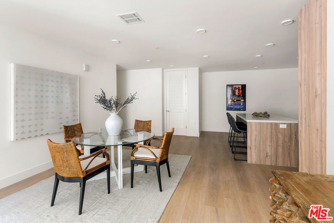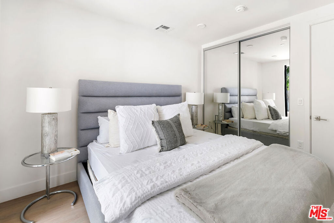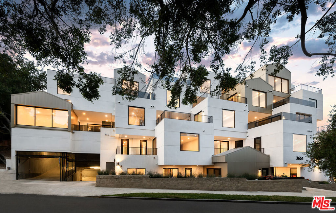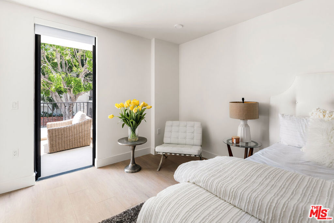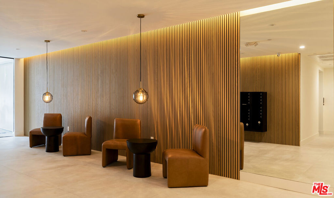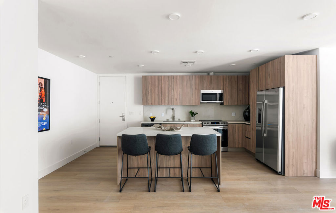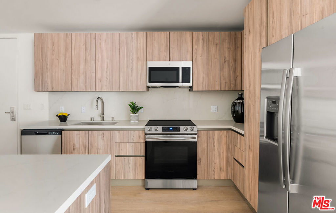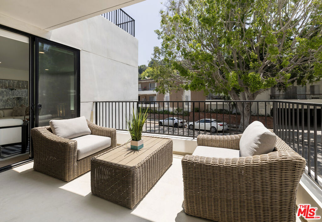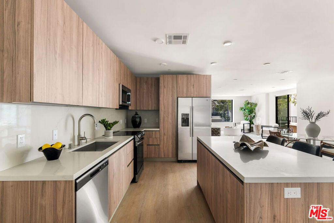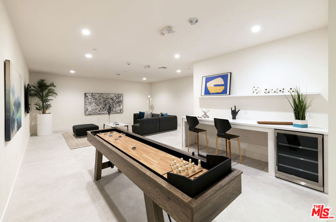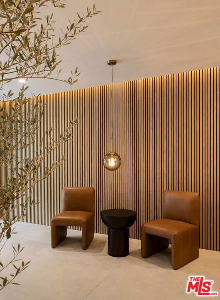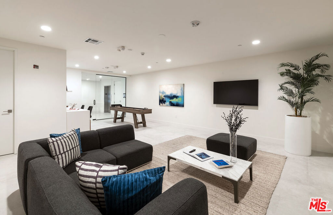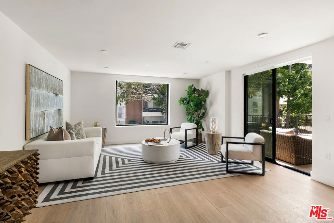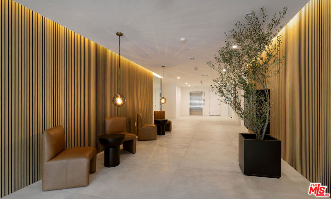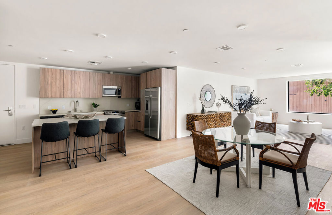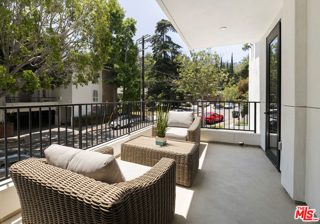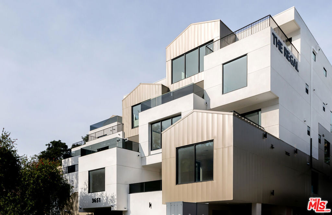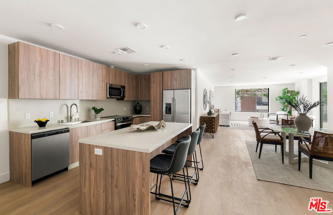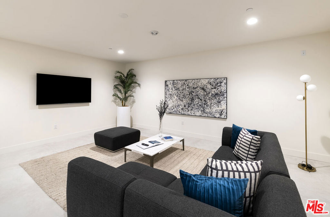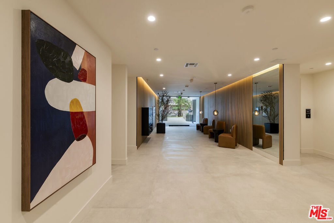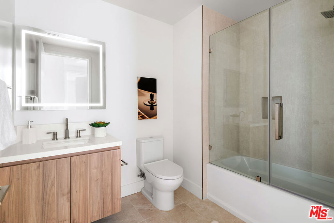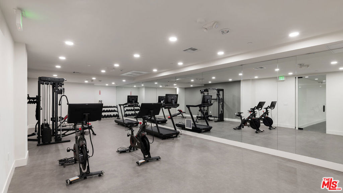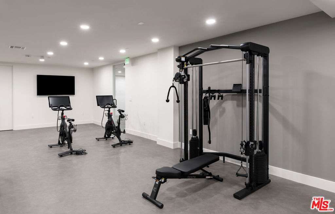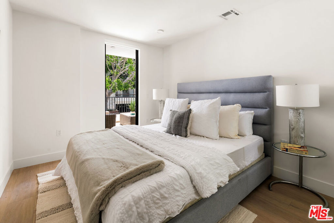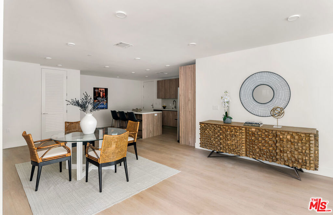Located just one block north of iconic Melrose Ave, this stylish multi-level townhouse offers 2 bedrooms, 2.5 bathrooms + loft in one of LA’s most sought-after neighborhoods. The home features soaring ceilings, abundant natural light, new flooring, and fresh paint on the main level. The spacious living room includes recessed lighting, custom shutters, and a convenient powder room—ideal for entertaining.
A versatile loft space is perfect for a home office, dining area, or den. Upstairs, two large en-suite bedrooms offer vaulted ceilings, skylights, and generous closets. The kitchen is equipped with stainless steel appliances and ample cabinetry.
Additional features include a new water heater, in-unit laundry, and a private 2-car attached garage with direct entry. Located in a secure, gated 10-unit complex just minutes from West Hollywood, The Grove, parks, dining, shopping, and entertainment.
 Courtesy of The One Luxury Properties. Disclaimer: All data relating to real estate for sale on this page comes from the Broker Reciprocity (BR) of the California Regional Multiple Listing Service. Detailed information about real estate listings held by brokerage firms other than The Agency RE include the name of the listing broker. Neither the listing company nor The Agency RE shall be responsible for any typographical errors, misinformation, misprints and shall be held totally harmless. The Broker providing this data believes it to be correct, but advises interested parties to confirm any item before relying on it in a purchase decision. Copyright 2025. California Regional Multiple Listing Service. All rights reserved.
Courtesy of The One Luxury Properties. Disclaimer: All data relating to real estate for sale on this page comes from the Broker Reciprocity (BR) of the California Regional Multiple Listing Service. Detailed information about real estate listings held by brokerage firms other than The Agency RE include the name of the listing broker. Neither the listing company nor The Agency RE shall be responsible for any typographical errors, misinformation, misprints and shall be held totally harmless. The Broker providing this data believes it to be correct, but advises interested parties to confirm any item before relying on it in a purchase decision. Copyright 2025. California Regional Multiple Listing Service. All rights reserved. Property Details
See this Listing
Schools
Interior
Exterior
Financial
Map
Community
- Address813 N Martel Avenue 2 Los Angeles CA
- AreaC10 – West Hollywood Vicinity
- CityLos Angeles
- CountyLos Angeles
- Zip Code90046
Similar Listings Nearby
- 424 N Palm Drive 101
Beverly Hills, CA$1,345,000
2.38 miles away
- 10490 Wilshire Boulevard 1602
Los Angeles, CA$1,345,000
4.79 miles away
- 3649 Regal Place 102
Los Angeles, CA$1,300,000
3.40 miles away
- 10520 Wilshire Boulevard 407
Los Angeles, CA$1,300,000
4.86 miles away
- 3649 Regal Place 203
Los Angeles, CA$1,300,000
3.40 miles away
- 423 S Rexford Drive 106
Beverly Hills, CA$1,299,000
3.08 miles away
- 435 Arnaz Drive 304
Los Angeles, CA$1,299,000
2.07 miles away
- 2111 N Cahuenga Boulevard 1
Los Angeles, CA$1,297,000
1.96 miles away
- 406 N Oakhurst Drive 103
Beverly Hills, CA$1,295,000
2.34 miles away
- 120 S Palm Drive 301
Beverly Hills, CA$1,295,000
2.66 miles away


