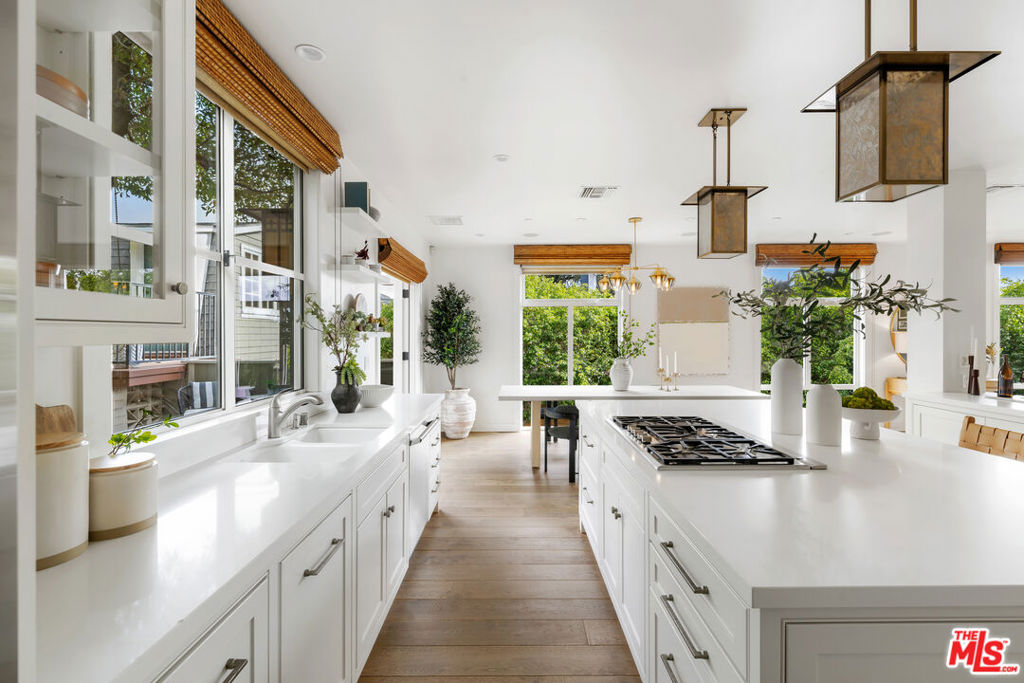 Courtesy of Douglas Elliman. Disclaimer: All data relating to real estate for sale on this page comes from the Broker Reciprocity (BR) of the California Regional Multiple Listing Service. Detailed information about real estate listings held by brokerage firms other than The Agency RE include the name of the listing broker. Neither the listing company nor The Agency RE shall be responsible for any typographical errors, misinformation, misprints and shall be held totally harmless. The Broker providing this data believes it to be correct, but advises interested parties to confirm any item before relying on it in a purchase decision. Copyright 2025. California Regional Multiple Listing Service. All rights reserved.
Courtesy of Douglas Elliman. Disclaimer: All data relating to real estate for sale on this page comes from the Broker Reciprocity (BR) of the California Regional Multiple Listing Service. Detailed information about real estate listings held by brokerage firms other than The Agency RE include the name of the listing broker. Neither the listing company nor The Agency RE shall be responsible for any typographical errors, misinformation, misprints and shall be held totally harmless. The Broker providing this data believes it to be correct, but advises interested parties to confirm any item before relying on it in a purchase decision. Copyright 2025. California Regional Multiple Listing Service. All rights reserved. Property Details
See this Listing
Schools
Interior
Exterior
Financial
Map
Community
- Address736 S Cloverdale Avenue Los Angeles CA
- AreaC19 – Beverly Center-Miracle Mile
- CityLos Angeles
- CountyLos Angeles
- Zip Code90036
Similar Listings Nearby
- 6115 W 6th Street
Los Angeles, CA$4,095,000
0.94 miles away
- 2333 Vasanta Way
Los Angeles, CA$3,999,999
3.79 miles away
- 1960 Hillcrest Road
Los Angeles, CA$3,999,999
3.17 miles away
- 665 S Mccadden Place
Los Angeles, CA$3,999,500
0.52 miles away
- 5200 Los Caballeros Way
Los Angeles, CA$3,999,000
4.19 miles away
- 1501 Skylark Lane
Los Angeles, CA$3,999,000
3.53 miles away
- 526 N Plymouth Boulevard
Los Angeles, CA$3,999,000
1.97 miles away
- 2050 N Edgemont Street
Los Angeles, CA$3,999,000
4.38 miles away
- 100 S La Jolla Avenue
Los Angeles, CA$3,998,000
1.51 miles away
- 9316 Beverly Crest Drive
Beverly Hills, CA$3,995,000
4.04 miles away






























































































































































































































































































































































































































































