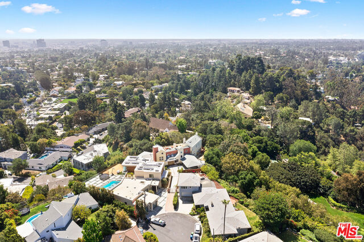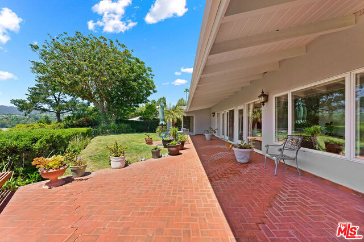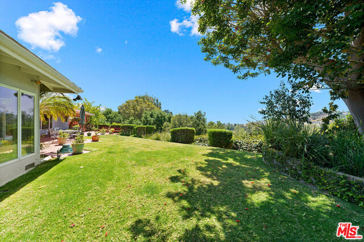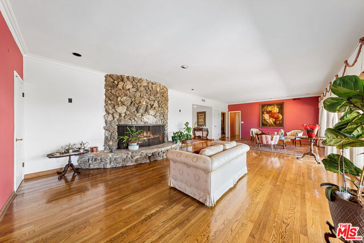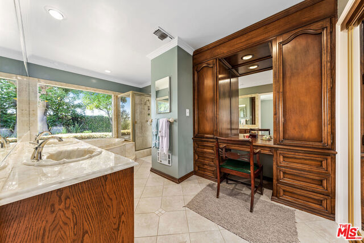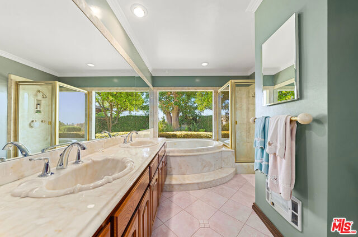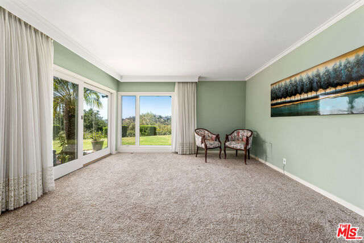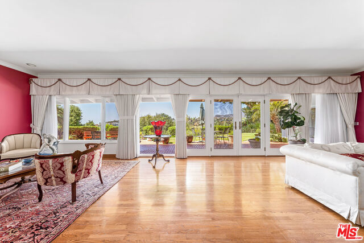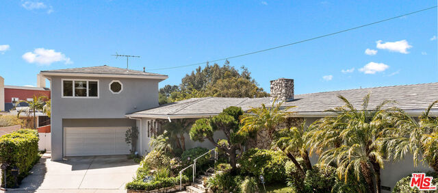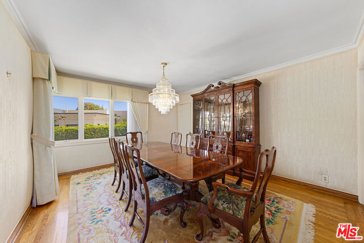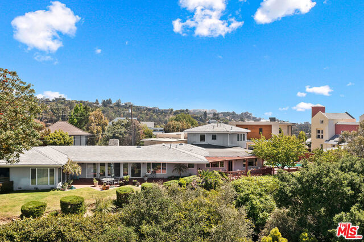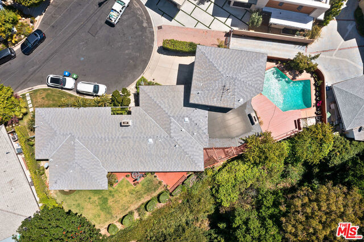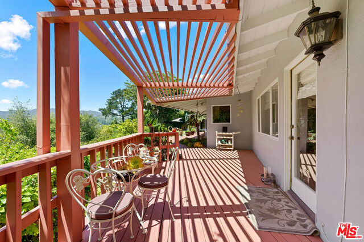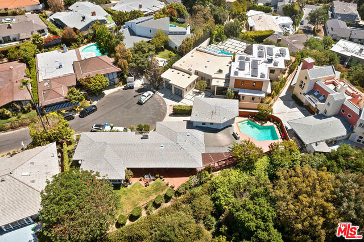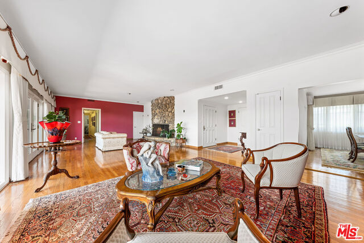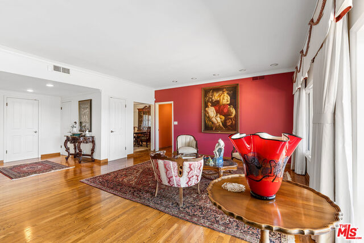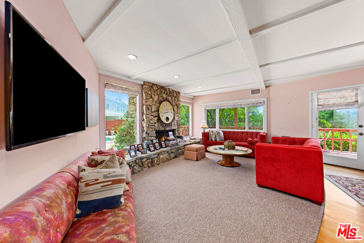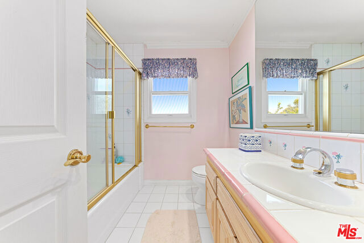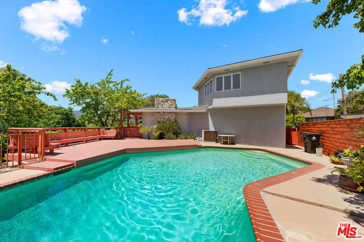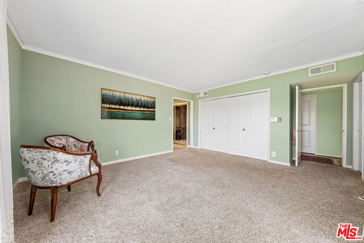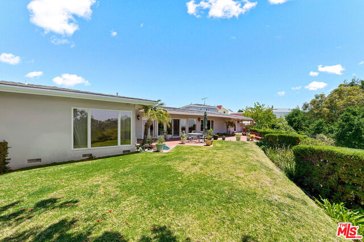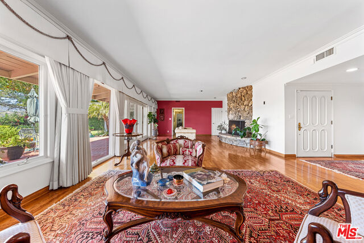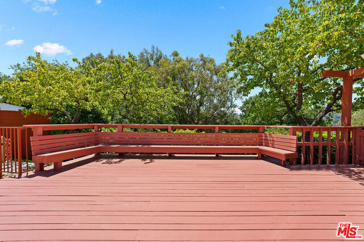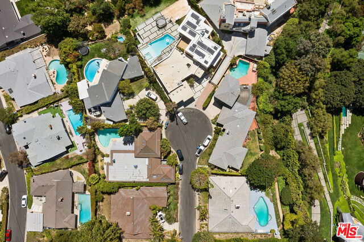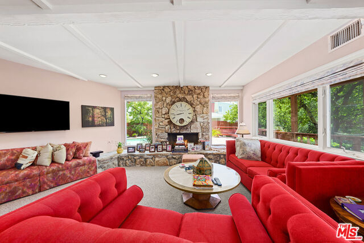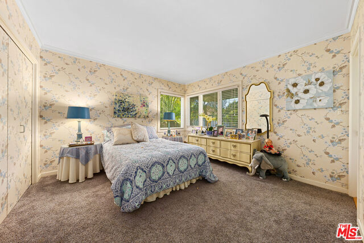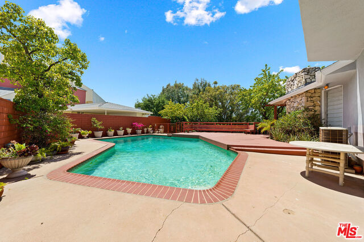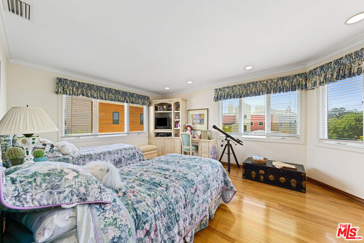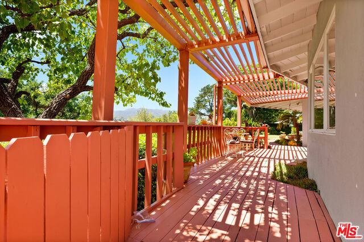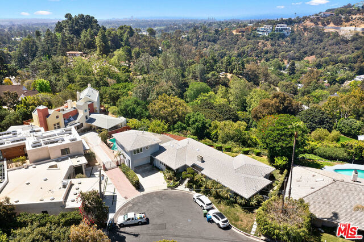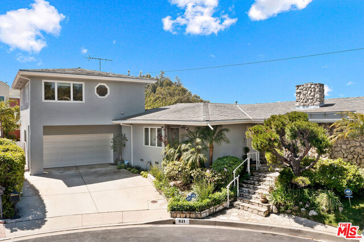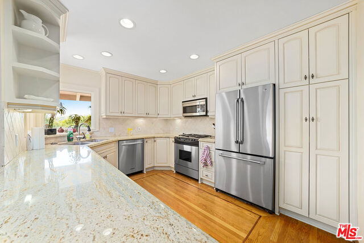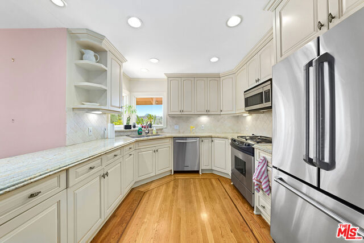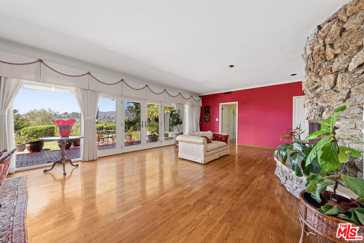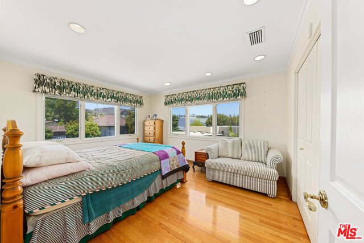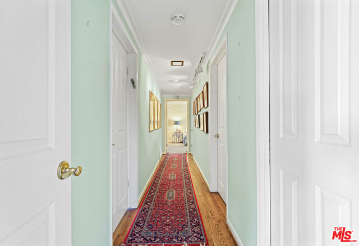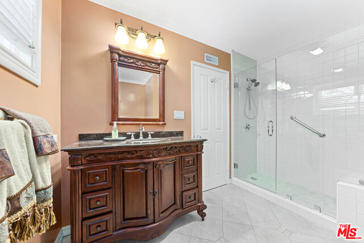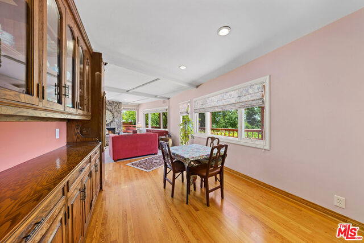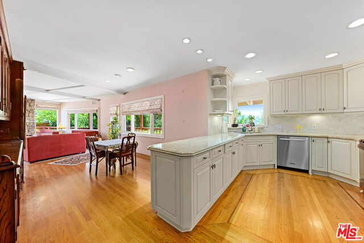 Courtesy of Keller Williams Beverly Hills. Disclaimer: All data relating to real estate for sale on this page comes from the Broker Reciprocity (BR) of the California Regional Multiple Listing Service. Detailed information about real estate listings held by brokerage firms other than The Agency RE include the name of the listing broker. Neither the listing company nor The Agency RE shall be responsible for any typographical errors, misinformation, misprints and shall be held totally harmless. The Broker providing this data believes it to be correct, but advises interested parties to confirm any item before relying on it in a purchase decision. Copyright 2025. California Regional Multiple Listing Service. All rights reserved.
Courtesy of Keller Williams Beverly Hills. Disclaimer: All data relating to real estate for sale on this page comes from the Broker Reciprocity (BR) of the California Regional Multiple Listing Service. Detailed information about real estate listings held by brokerage firms other than The Agency RE include the name of the listing broker. Neither the listing company nor The Agency RE shall be responsible for any typographical errors, misinformation, misprints and shall be held totally harmless. The Broker providing this data believes it to be correct, but advises interested parties to confirm any item before relying on it in a purchase decision. Copyright 2025. California Regional Multiple Listing Service. All rights reserved. Property Details
See this Listing
Schools
Interior
Exterior
Financial
Map
Community
- Address660 S Gretna Green Way Los Angeles CA
- AreaC06 – Brentwood
- CityLos Angeles
- CountyLos Angeles
- Zip Code90049
Similar Listings Nearby
- 1032 Casiano Road
Los Angeles, CA$4,250,000
1.97 miles away
- 3641 Purdue Avenue
Los Angeles, CA$4,250,000
4.03 miles away
- 610 Estrellita Way
Los Angeles, CA$4,200,000
1.82 miles away
- 1316 Beverly Grove Place
Beverly Hills, CA$4,195,000
4.18 miles away
- 418 N Bowling Green Way
Los Angeles, CA$4,195,000
0.94 miles away
- 615 N Saltair Avenue
Los Angeles, CA$4,195,000
1.31 miles away
- 809 MALCOLM Avenue
Los Angeles, CA$4,150,000
2.29 miles away
- 3625 Colonial Avenue
Los Angeles, CA$4,000,000
3.81 miles away
- 821 Glenmere Way
Los Angeles, CA$3,999,999
1.68 miles away
- 1834 Chastain
Pacific Palisades, CA$3,999,999
4.38 miles away


















































































































































































































































































































































































































