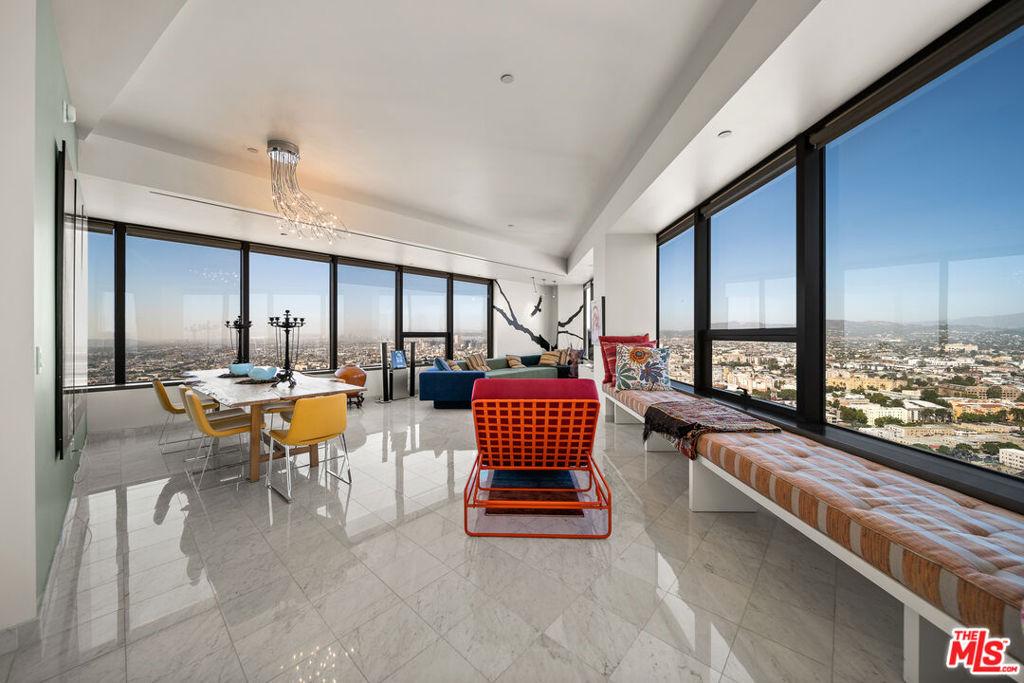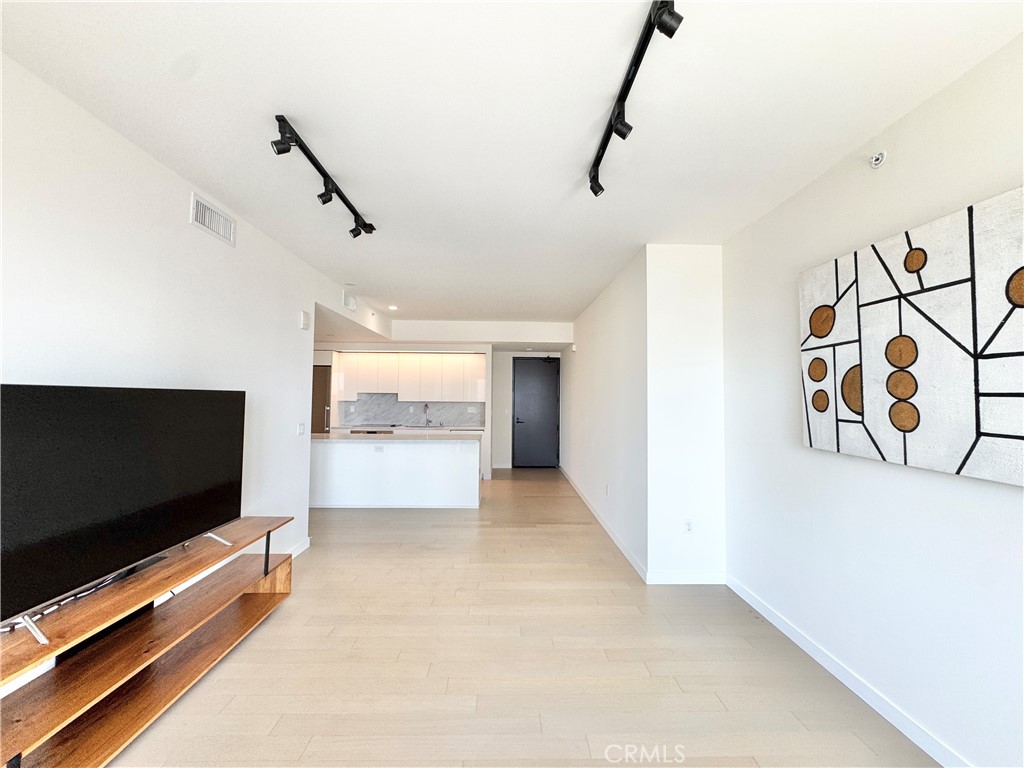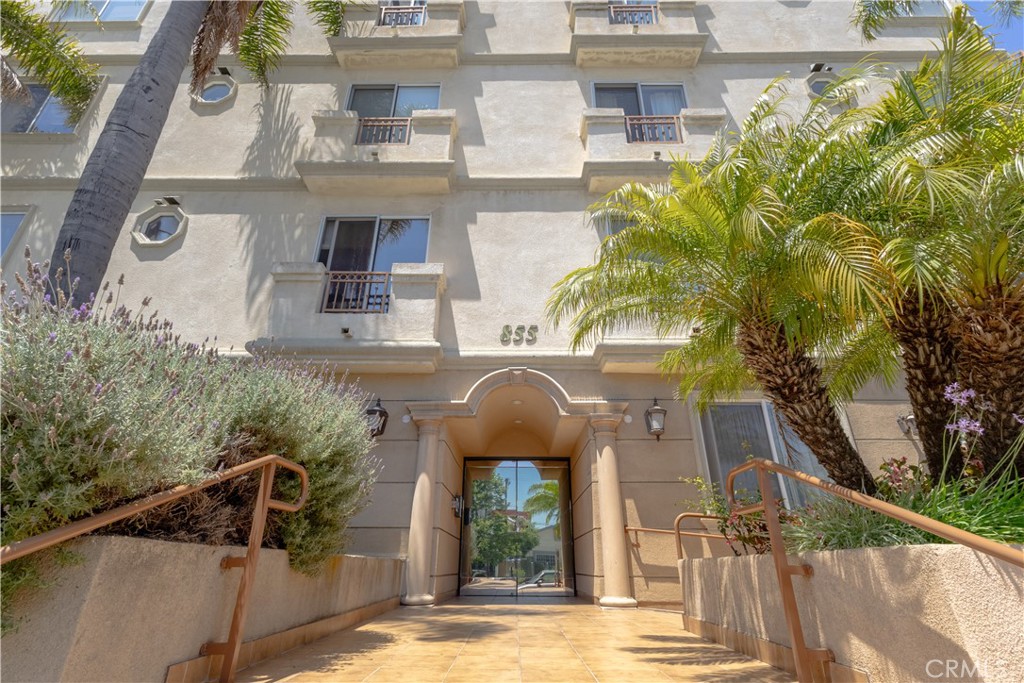 Courtesy of eXp Realty of California Inc. Disclaimer: All data relating to real estate for sale on this page comes from the Broker Reciprocity (BR) of the California Regional Multiple Listing Service. Detailed information about real estate listings held by brokerage firms other than The Agency RE include the name of the listing broker. Neither the listing company nor The Agency RE shall be responsible for any typographical errors, misinformation, misprints and shall be held totally harmless. The Broker providing this data believes it to be correct, but advises interested parties to confirm any item before relying on it in a purchase decision. Copyright 2025. California Regional Multiple Listing Service. All rights reserved.
Courtesy of eXp Realty of California Inc. Disclaimer: All data relating to real estate for sale on this page comes from the Broker Reciprocity (BR) of the California Regional Multiple Listing Service. Detailed information about real estate listings held by brokerage firms other than The Agency RE include the name of the listing broker. Neither the listing company nor The Agency RE shall be responsible for any typographical errors, misinformation, misprints and shall be held totally harmless. The Broker providing this data believes it to be correct, but advises interested parties to confirm any item before relying on it in a purchase decision. Copyright 2025. California Regional Multiple Listing Service. All rights reserved. Property Details
See this Listing
Schools
Interior
Exterior
Financial
Map
Community
- Address655 S Hope Street 1104 Los Angeles CA
- AreaC42 – Downtown L.A.
- CityLos Angeles
- CountyLos Angeles
- Zip Code90017
Similar Listings Nearby
- 321 S Oxford Avenue 403
Los Angeles, CA$1,020,000
3.20 miles away
- 2753 Waverly Drive 506
Los Angeles, CA$999,999
4.17 miles away
- 1100 Wilshire Boulevard 2902
Los Angeles, CA$999,000
0.44 miles away
- 880 W 1st Street 603
Los Angeles, CA$999,000
0.66 miles away
- 1100 Wilshire Boulevard 2511
Los Angeles, CA$999,000
0.44 miles away
- 801 S Grand Avenue 2205
Los Angeles, CA$998,000
0.21 miles away
- 1050 S Grand Avenue 2003
Los Angeles, CA$998,000
0.52 miles away
- 253 S Broadway 508
Los Angeles, CA$995,000
0.58 miles away
- 2700 E Chaucer Street 19
Los Angeles, CA$995,000
3.54 miles away
- 855 Wilcox Avenue 401
Los Angeles, CA$995,000
4.98 miles away




































































































































































































































































































































































