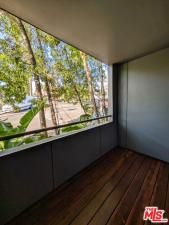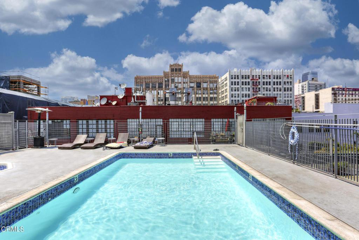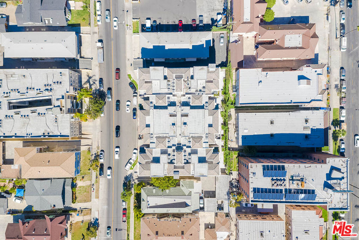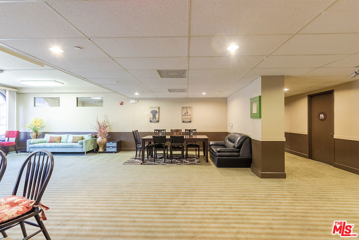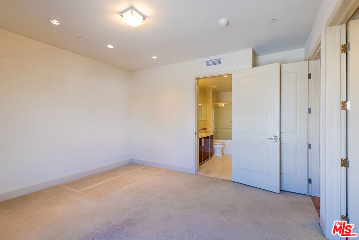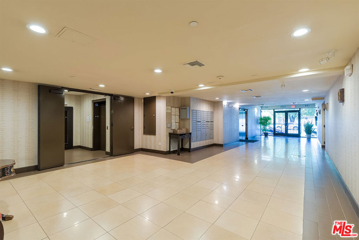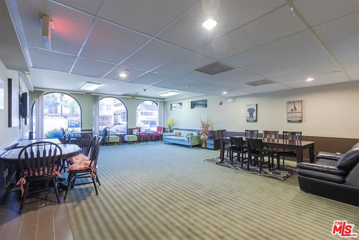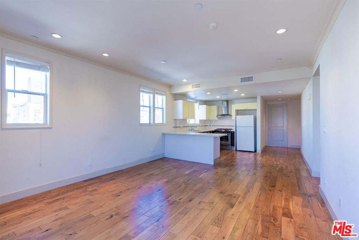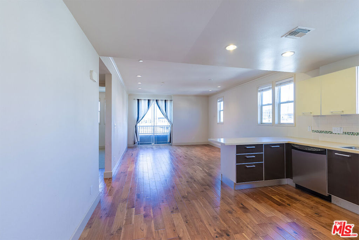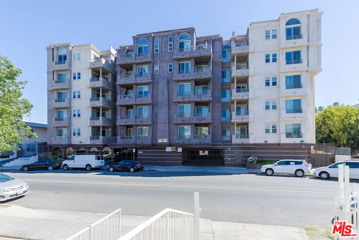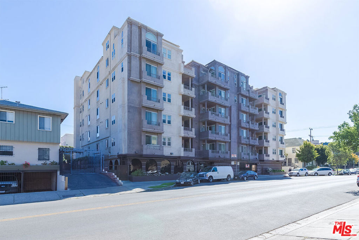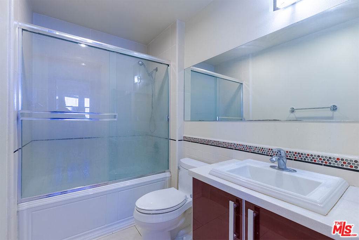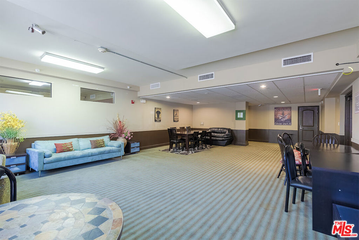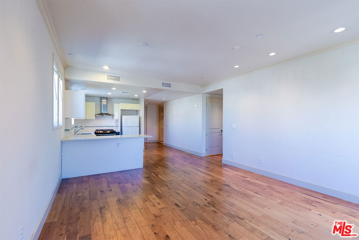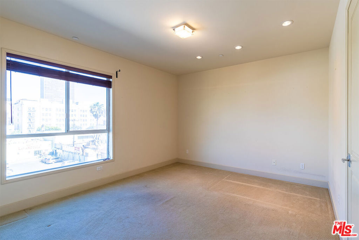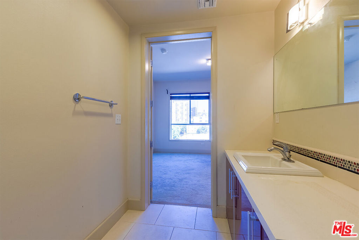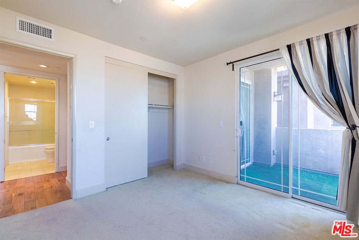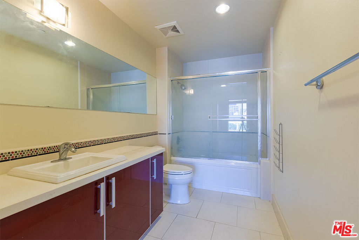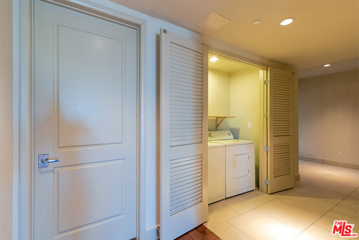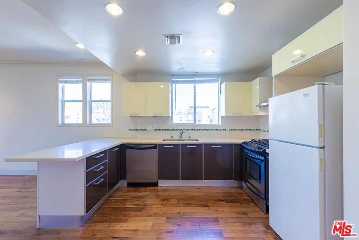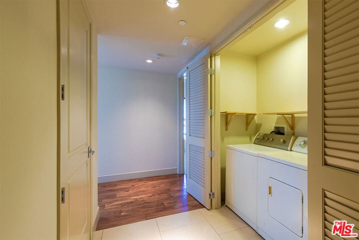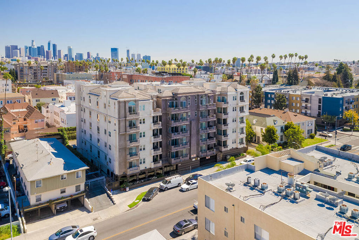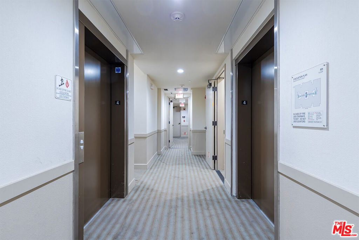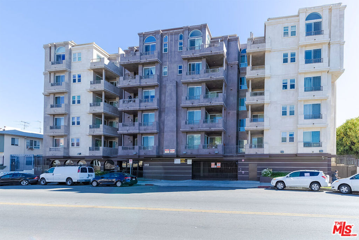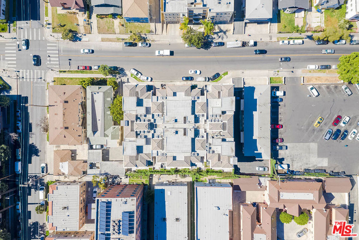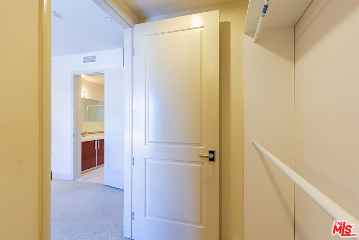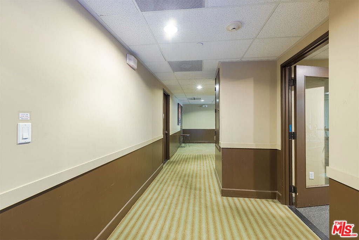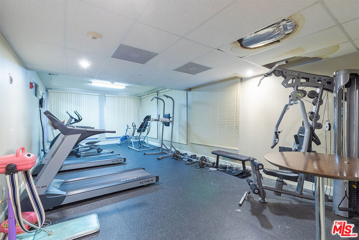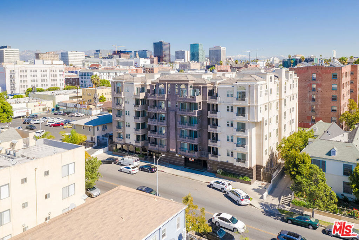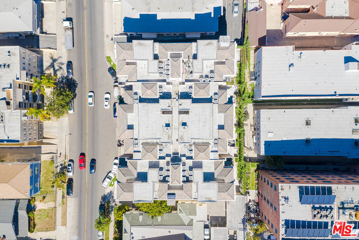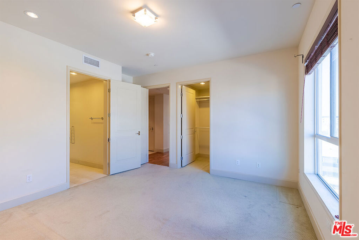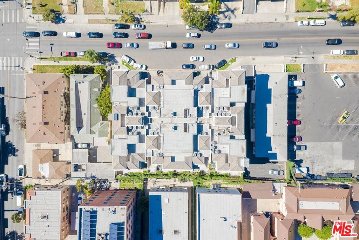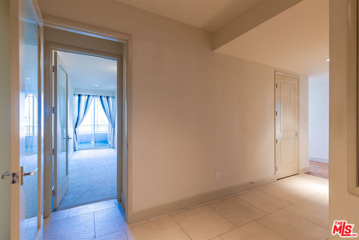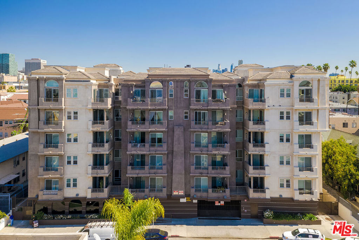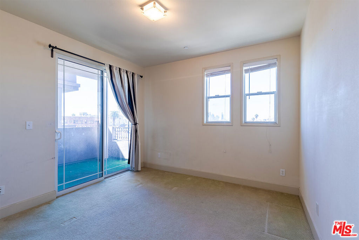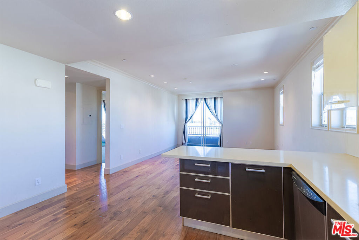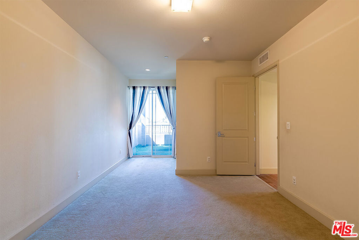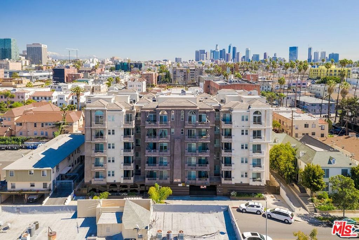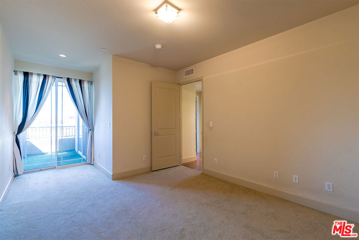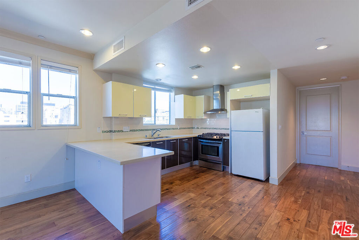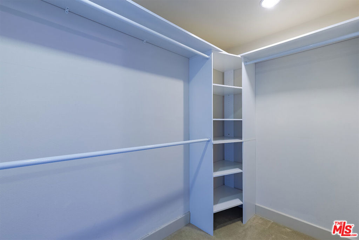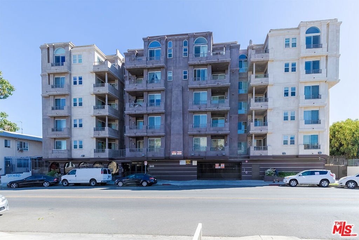 Courtesy of RE/MAX Galaxy. Disclaimer: All data relating to real estate for sale on this page comes from the Broker Reciprocity (BR) of the California Regional Multiple Listing Service. Detailed information about real estate listings held by brokerage firms other than The Agency RE include the name of the listing broker. Neither the listing company nor The Agency RE shall be responsible for any typographical errors, misinformation, misprints and shall be held totally harmless. The Broker providing this data believes it to be correct, but advises interested parties to confirm any item before relying on it in a purchase decision. Copyright 2025. California Regional Multiple Listing Service. All rights reserved.
Courtesy of RE/MAX Galaxy. Disclaimer: All data relating to real estate for sale on this page comes from the Broker Reciprocity (BR) of the California Regional Multiple Listing Service. Detailed information about real estate listings held by brokerage firms other than The Agency RE include the name of the listing broker. Neither the listing company nor The Agency RE shall be responsible for any typographical errors, misinformation, misprints and shall be held totally harmless. The Broker providing this data believes it to be correct, but advises interested parties to confirm any item before relying on it in a purchase decision. Copyright 2025. California Regional Multiple Listing Service. All rights reserved. Property Details
See this Listing
Schools
Interior
Exterior
Financial
Map
Community
- Address645 W 9th Street 318 Los Angeles CA
- AreaC42 – Downtown L.A.
- CityLos Angeles
- CountyLos Angeles
- Zip Code90015
Similar Listings Nearby
- 960 Sanborn Avenue 3
Los Angeles, CA$810,000
3.26 miles away
- 315 E 8th Street 301
Los Angeles, CA$799,999
0.63 miles away
- 629 Traction Avenue 233
Los Angeles, CA$799,999
1.37 miles away
- 822 S Windsor Boulevard 202
Los Angeles, CA$799,000
3.66 miles away
- 848 Irolo Street 408
Los Angeles, CA$799,000
2.40 miles away
- 330 W 11Th Street 703
Los Angeles, CA$799,000
0.33 miles away
- 837 S Windsor Boulevard 3
Los Angeles, CA$799,000
3.70 miles away
- 530 Molino Street 220
Los Angeles, CA$799,000
1.58 miles away
- 3315 Griffith Park Boulevard 101
Los Angeles, CA$799,000
4.71 miles away
- 960 Sanborn Avenue 6
Los Angeles, CA$799,000
3.26 miles away





































