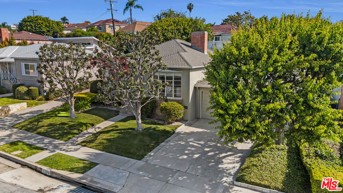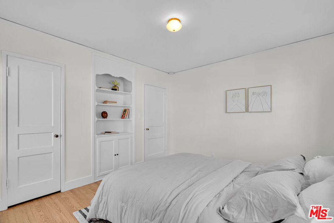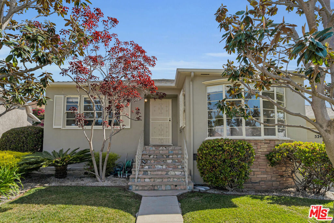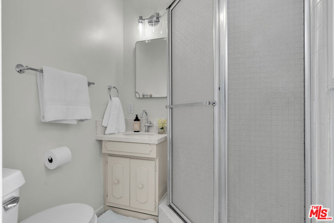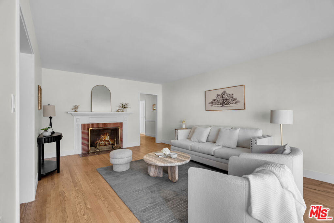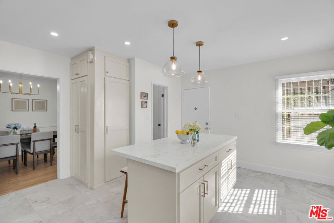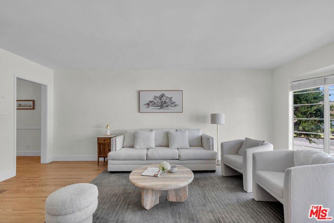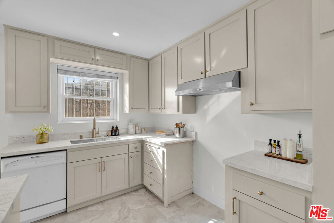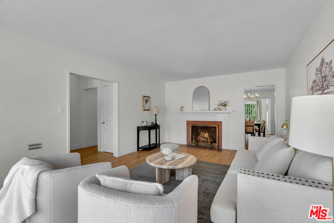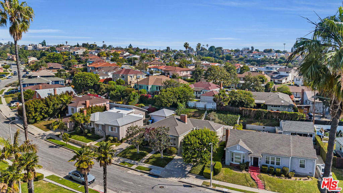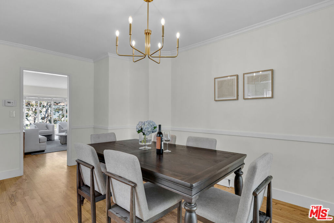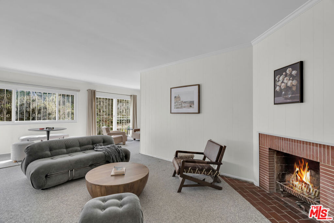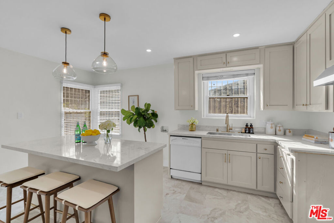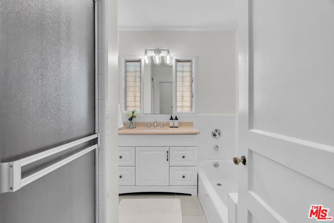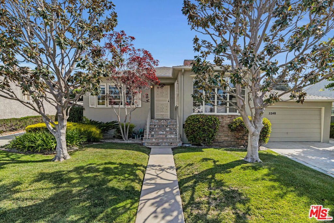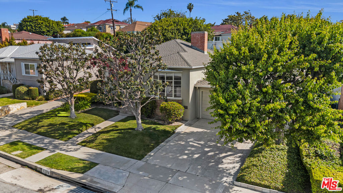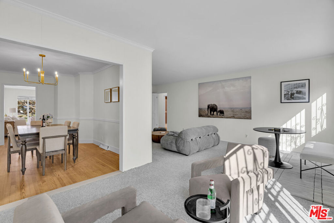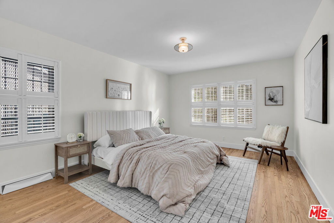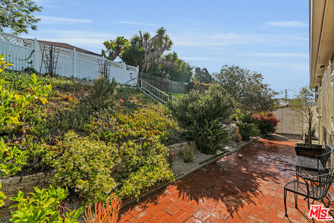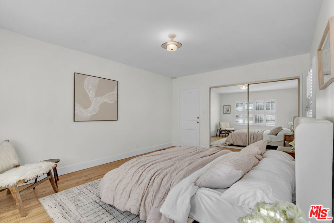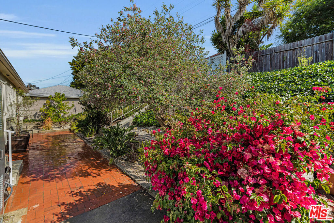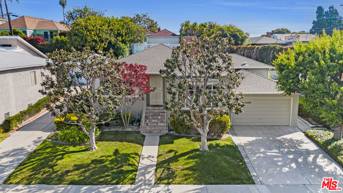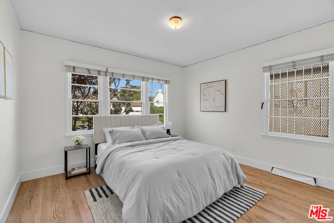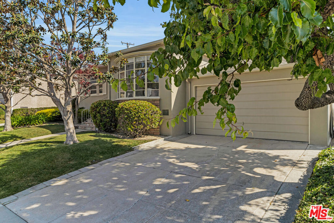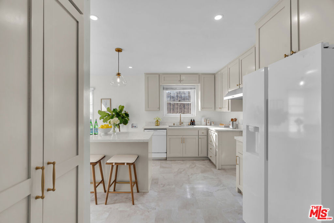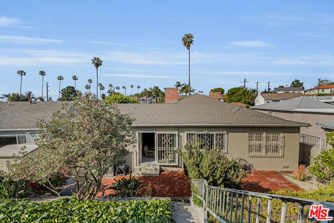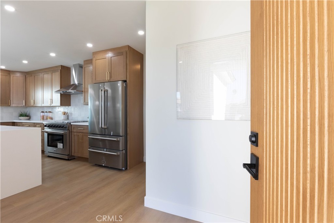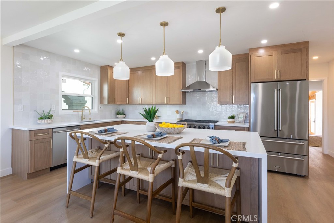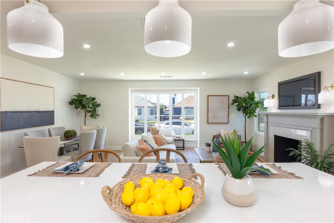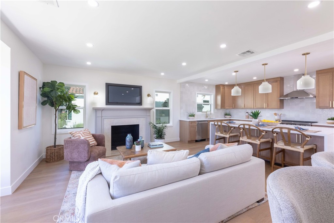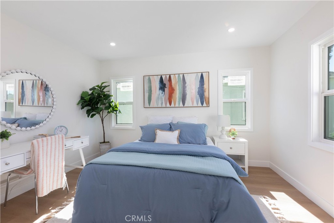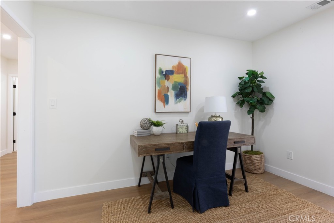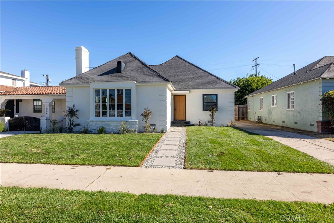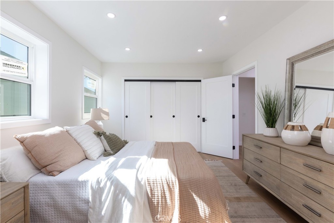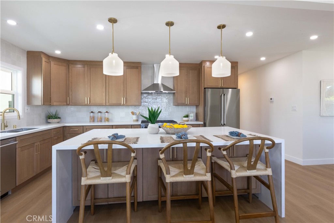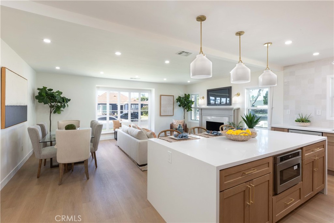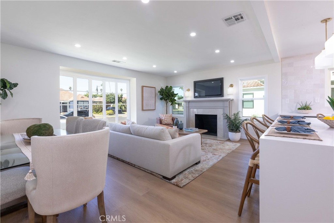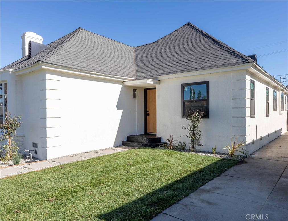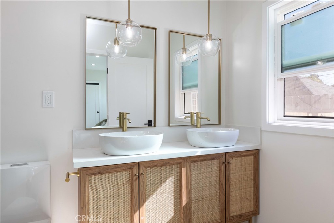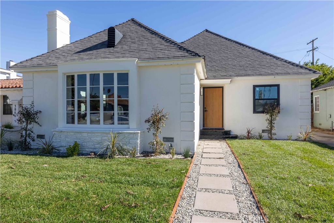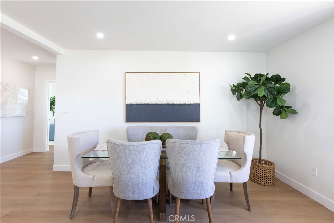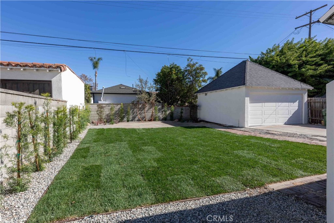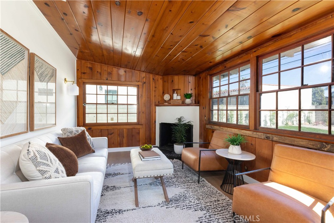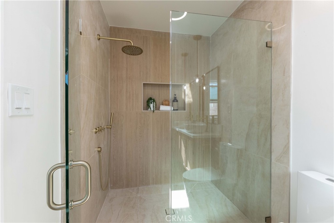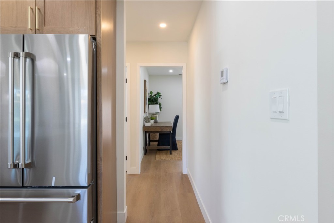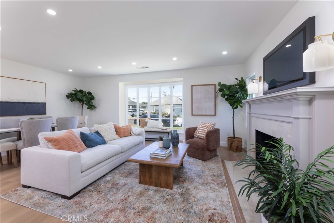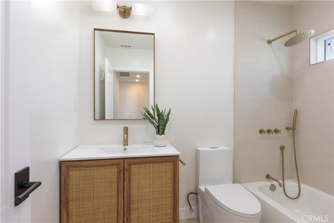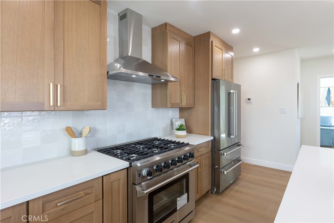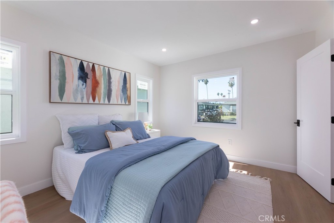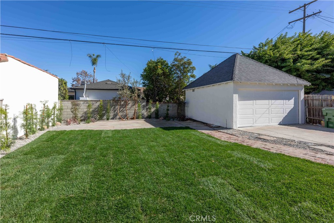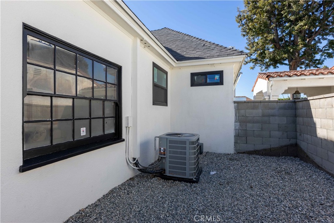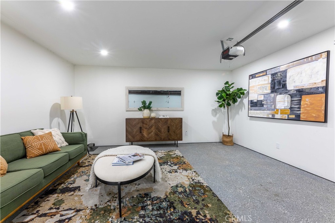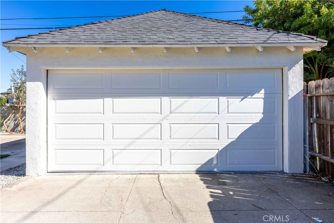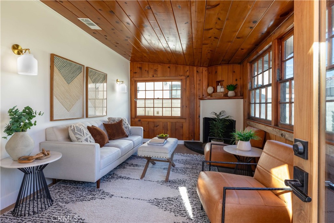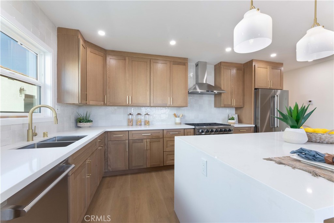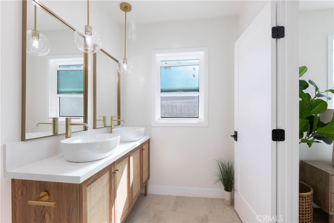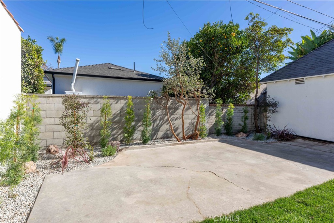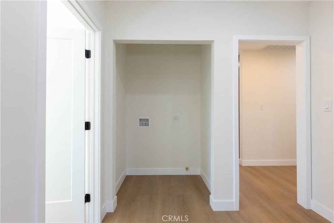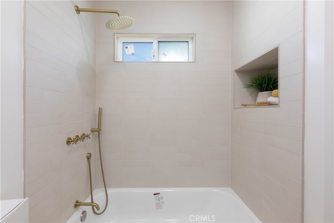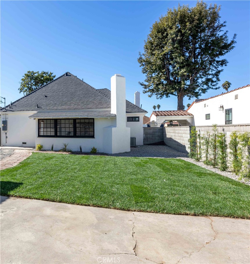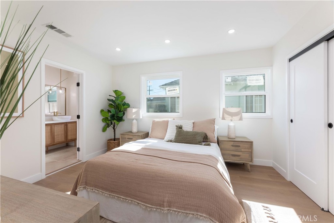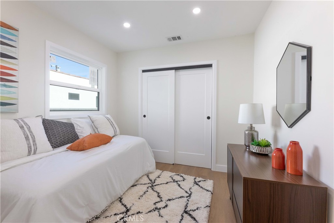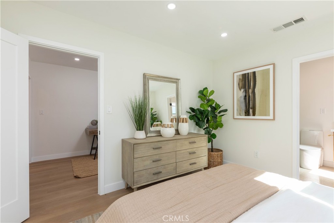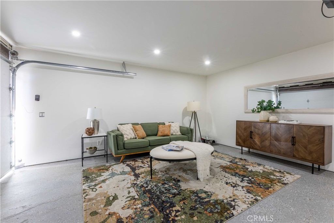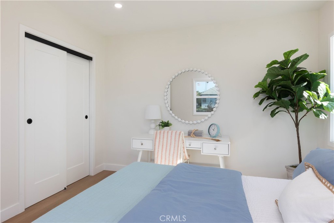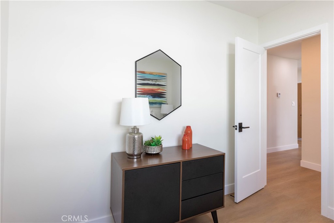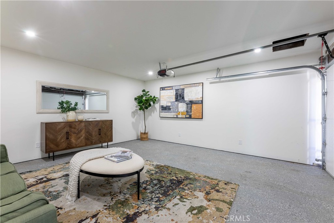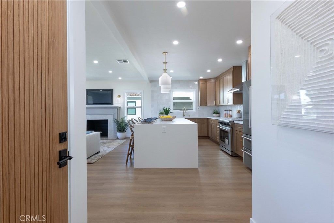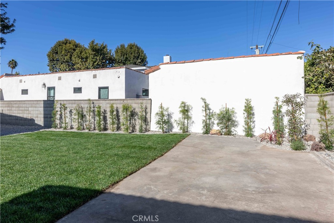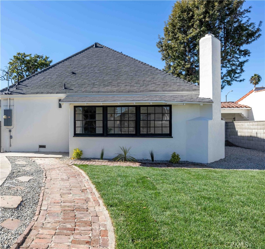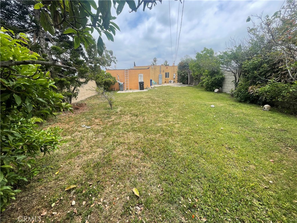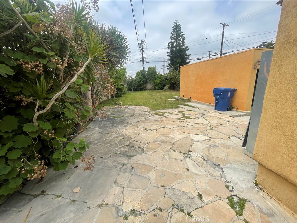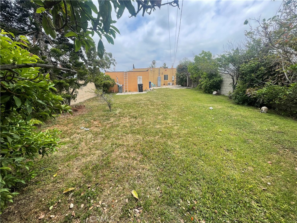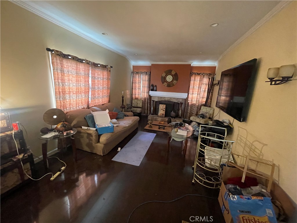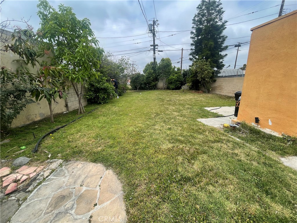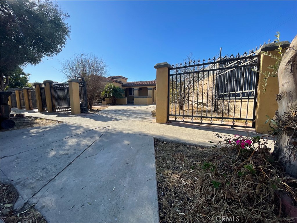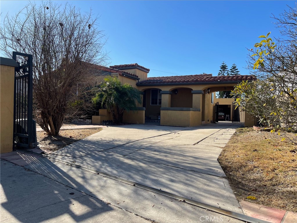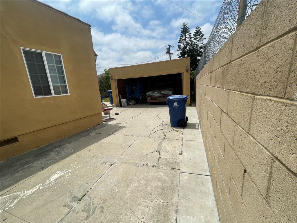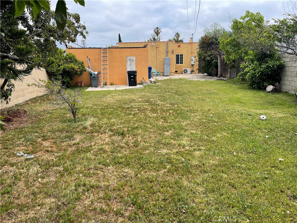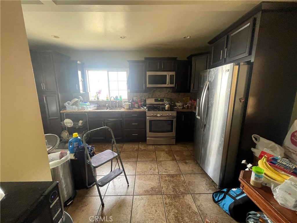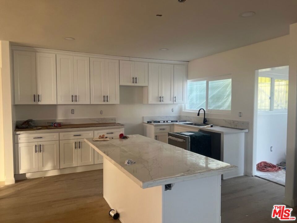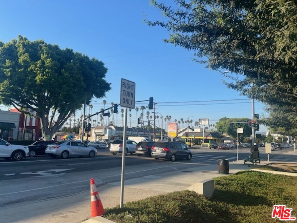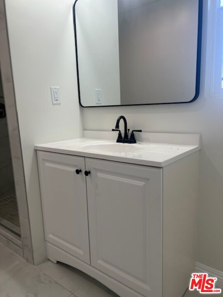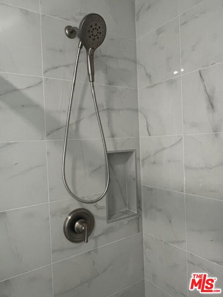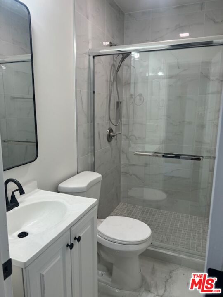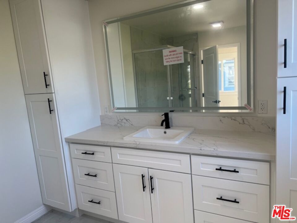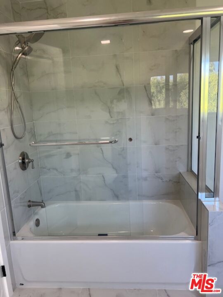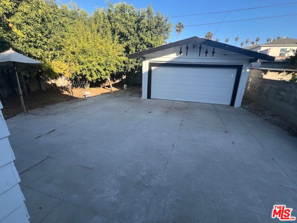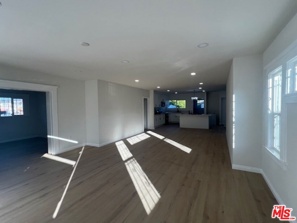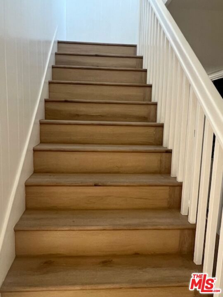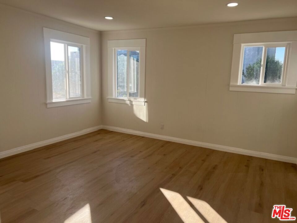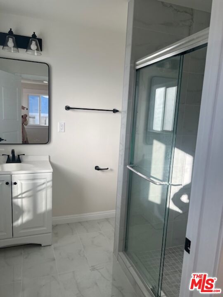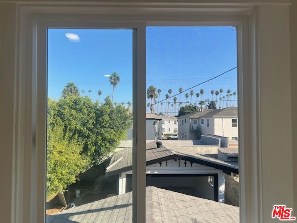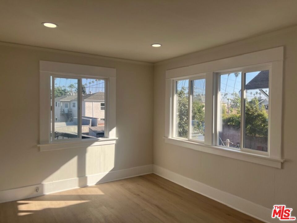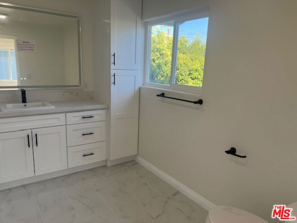Owners collect 3 rents that are at 87% of their potential!!!!! 2Units, Occupied. The rear tenant wants to remain after the sale of the Property & will be sold as-is, with NO Repairs by the Seller.
Unit 1 = 2+1 = Section 8 = 1456.00
Unit 2 = 2+1 = Paid = 2550.00
Unit 3 = 3+2 = Paid = 2666.00
800 sq ft Storage Shed which can be converted to another 1bd? Buyer to make own measurements.
Rear Parking Spaces
The front 2+1 unit has its own private yard and separate entrance. Long pathway to rear units, Also note: the area near the carport is another 400-500sq ft that is not counted in agent footage of this property and possible space for ADU or Laundry facilities
Walking distance to the newly developed Sports Stadium, Restaurants, Shopping Centers, Markets, and places of Worship.
**Drive by ONLY ** DO NOT WALK ON PROPERTY OR DISTURB TENANTS** See Agent’s remarks for more details!
NOTE: The owners want an agent to disclose the Buyer to verify all MLS information including permits & uses parking, bed/bath counts, Square footage, schools, and their enrollment availability. The buyer is advised to investigate all aspects of the property & verify the accuracy of all information provided.
 Courtesy of YOREALTY GROUP. Disclaimer: All data relating to real estate for sale on this page comes from the Broker Reciprocity (BR) of the California Regional Multiple Listing Service. Detailed information about real estate listings held by brokerage firms other than The Agency RE include the name of the listing broker. Neither the listing company nor The Agency RE shall be responsible for any typographical errors, misinformation, misprints and shall be held totally harmless. The Broker providing this data believes it to be correct, but advises interested parties to confirm any item before relying on it in a purchase decision. Copyright 2025. California Regional Multiple Listing Service. All rights reserved.
Courtesy of YOREALTY GROUP. Disclaimer: All data relating to real estate for sale on this page comes from the Broker Reciprocity (BR) of the California Regional Multiple Listing Service. Detailed information about real estate listings held by brokerage firms other than The Agency RE include the name of the listing broker. Neither the listing company nor The Agency RE shall be responsible for any typographical errors, misinformation, misprints and shall be held totally harmless. The Broker providing this data believes it to be correct, but advises interested parties to confirm any item before relying on it in a purchase decision. Copyright 2025. California Regional Multiple Listing Service. All rights reserved. Property Details
See this Listing
Schools
Interior
Exterior
Financial
Map
Community
- Address6409 11th Avenue Los Angeles CA
- AreaPHHT – Park Hills Heights
- CityLos Angeles
- CountyLos Angeles
- Zip Code90043
Similar Listings Nearby
- 2285 W 26th Place
Los Angeles, CA$1,295,000
3.56 miles away
- 5248 Parkglen Avenue
Los Angeles, CA$1,295,000
1.30 miles away
- 3641 S Genesee Avenue
Los Angeles, CA$1,285,000
3.63 miles away
- 3872 Olmsted Avenue
Los Angeles, CA$1,275,000
2.34 miles away
- 1455 W 105th Street
Los Angeles, CA$1,275,000
3.18 miles away
- 1821 S Curson Avenue
Los Angeles, CA$1,269,900
4.62 miles away
- 3208 W 74th Street
Los Angeles, CA$1,255,000
0.62 miles away
- 1618 Crenshaw Boulevard
Los Angeles, CA$1,250,000
4.32 miles away
- 4701 Don Porfirio Place
Los Angeles, CA$1,250,000
2.04 miles away
- 1021 W 94th Street
Los Angeles, CA$1,250,000
2.98 miles away























































