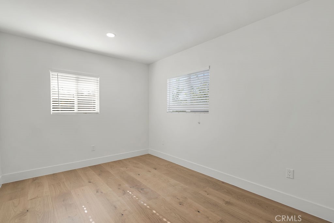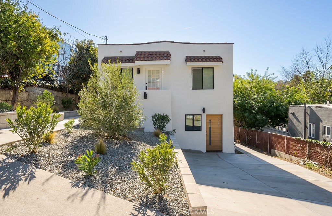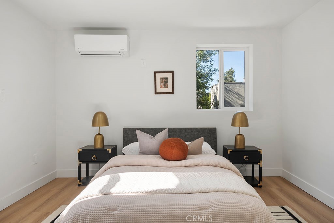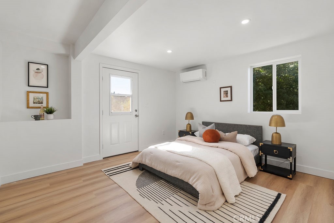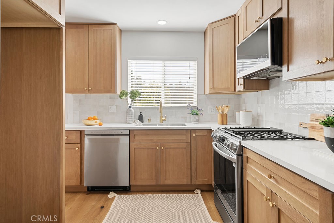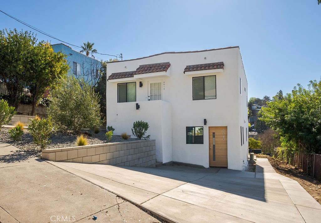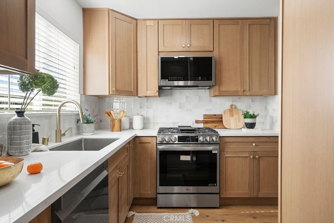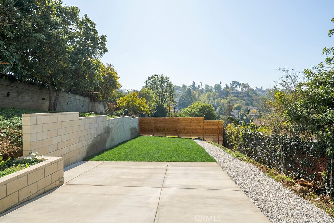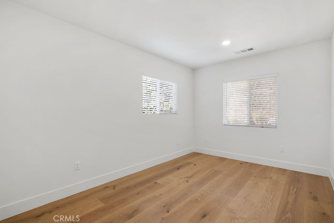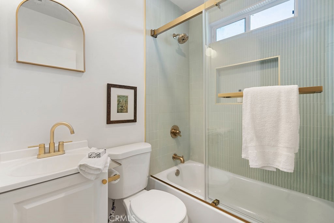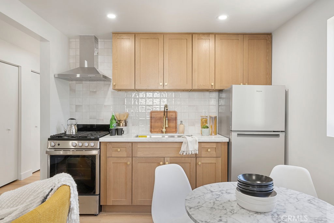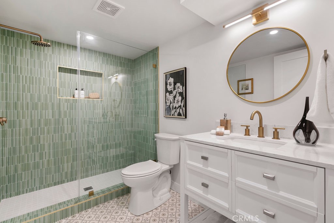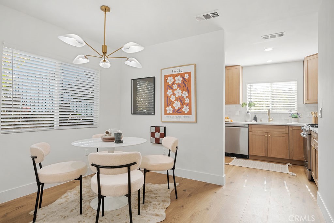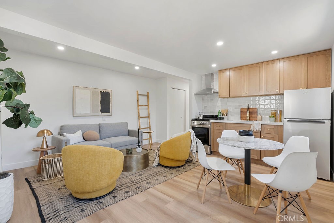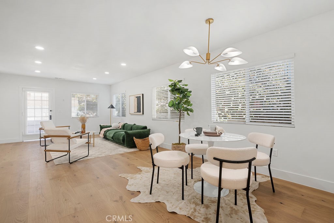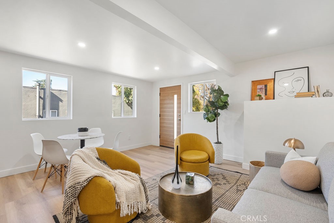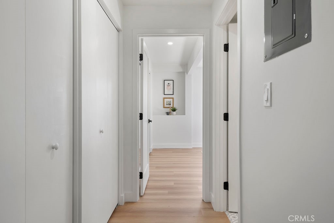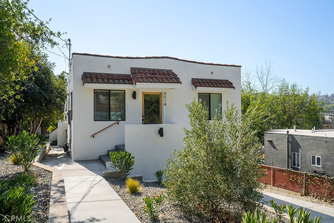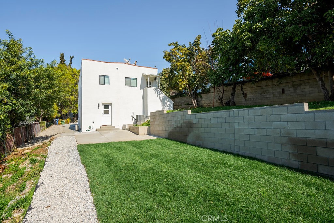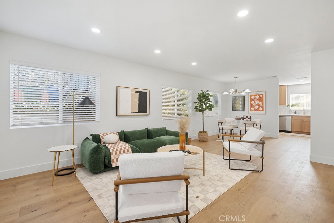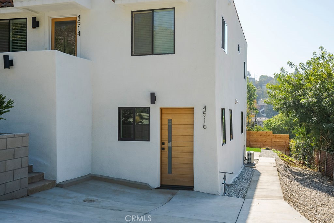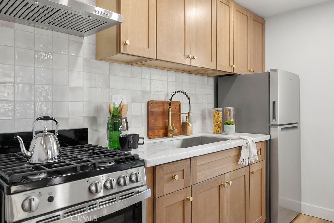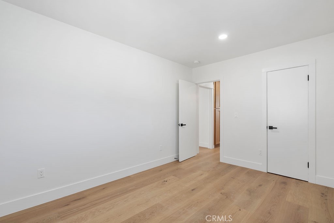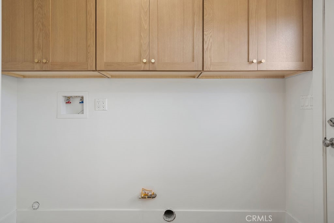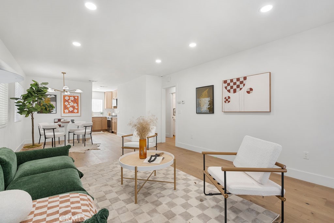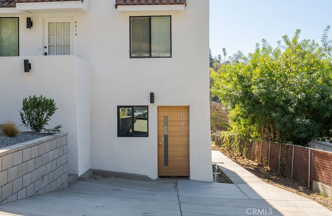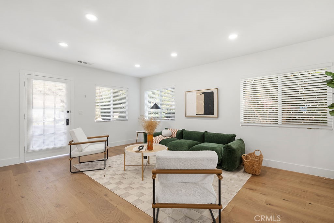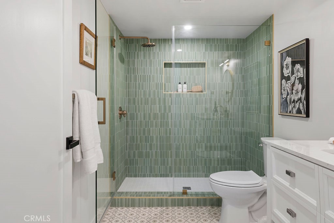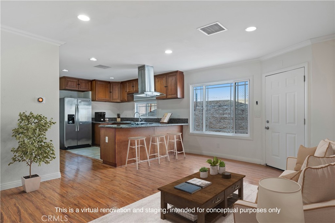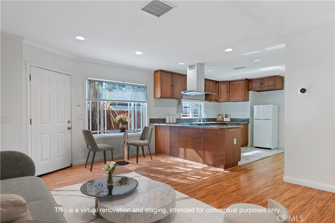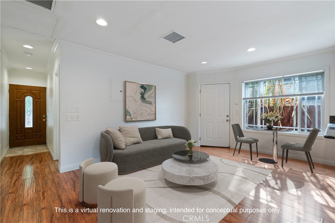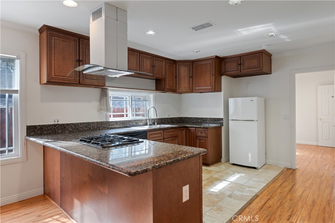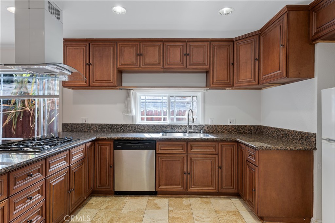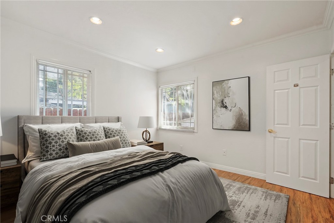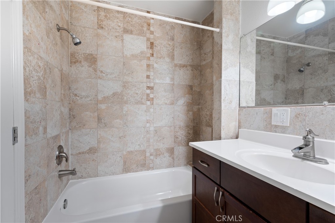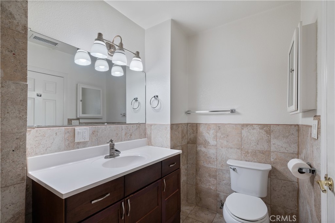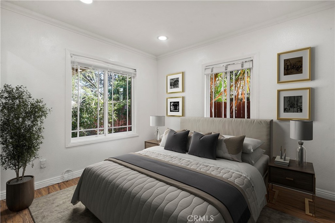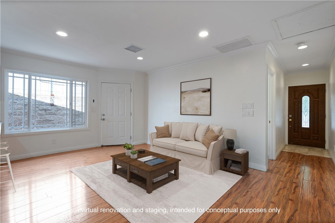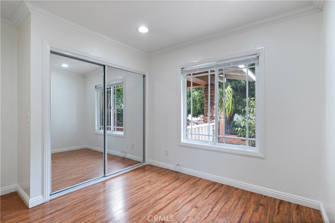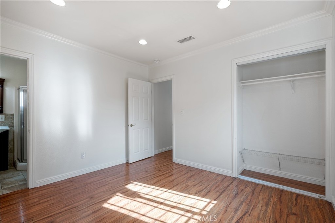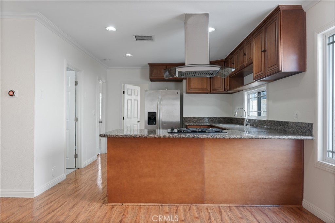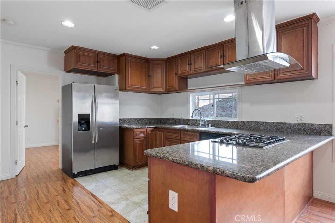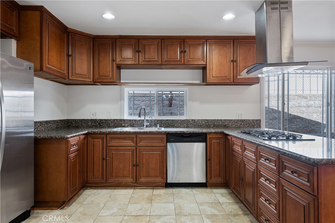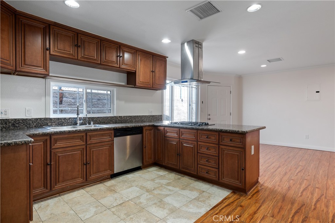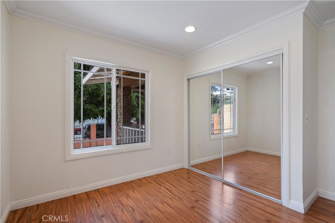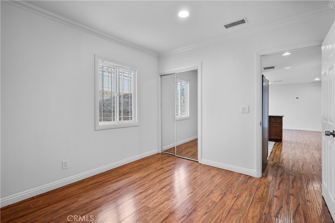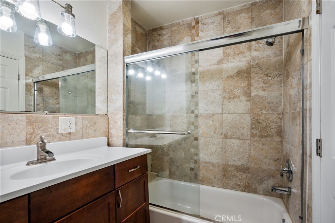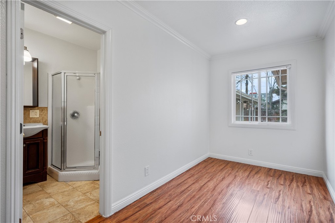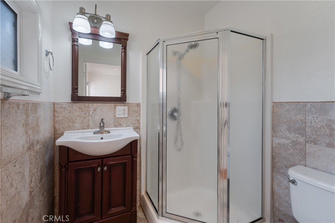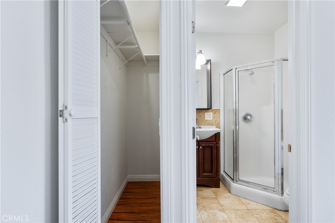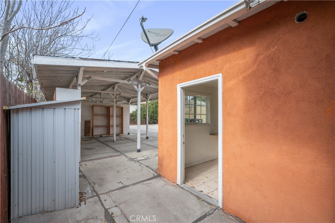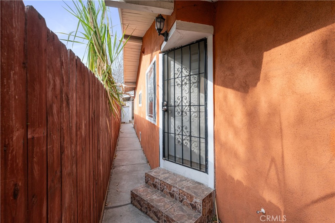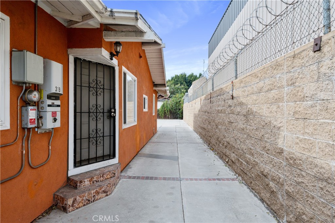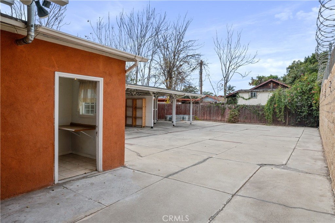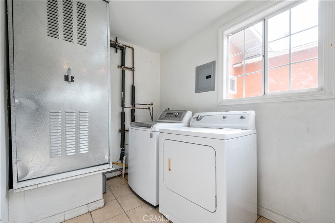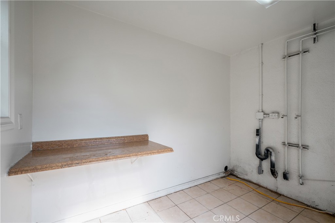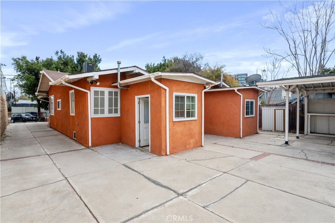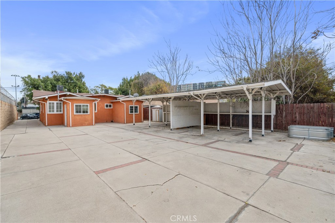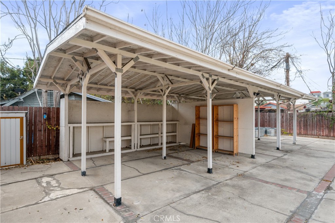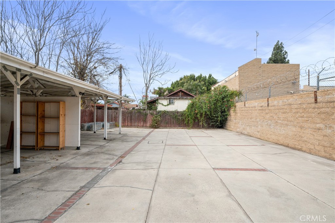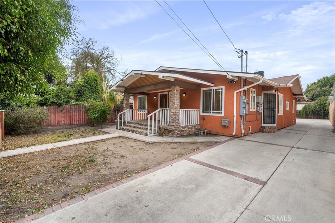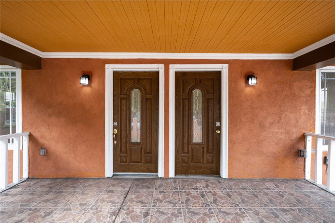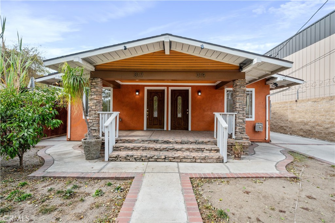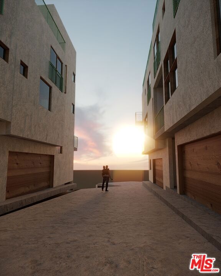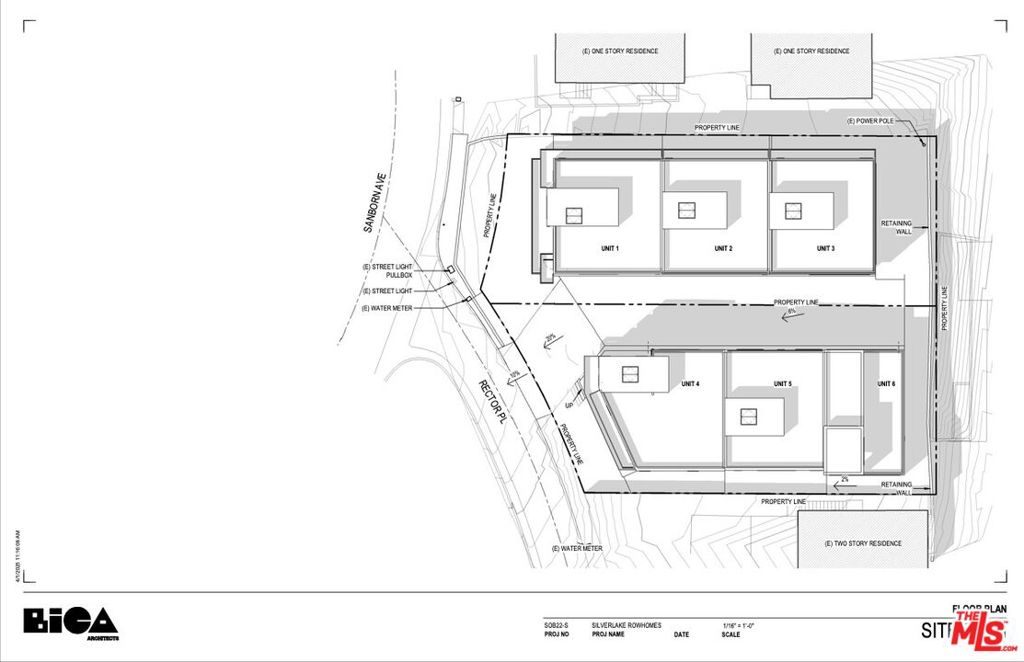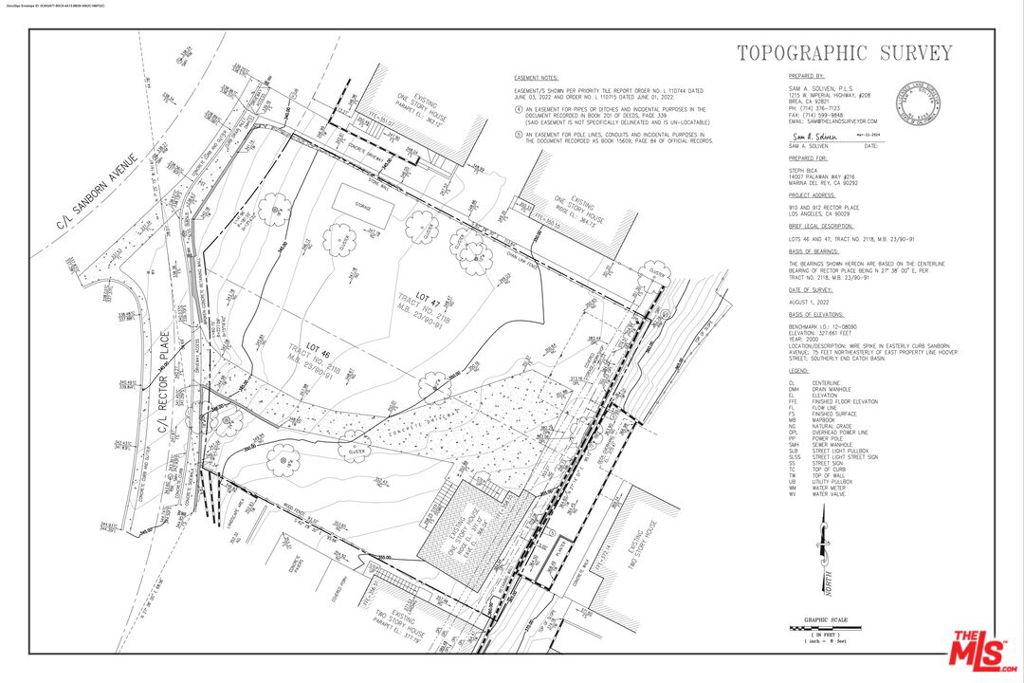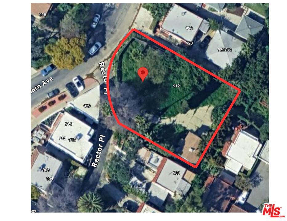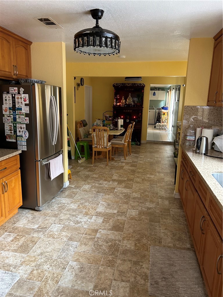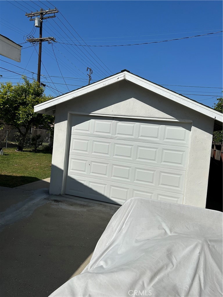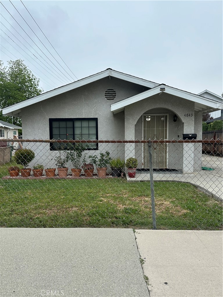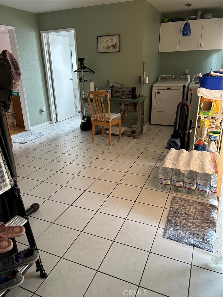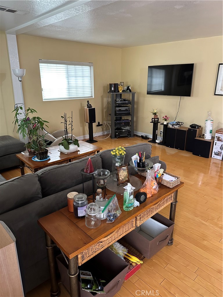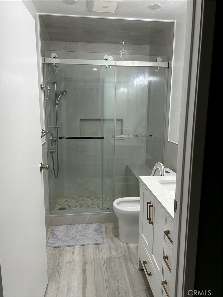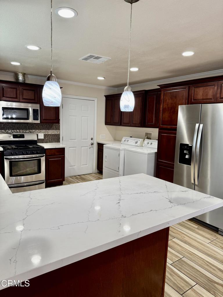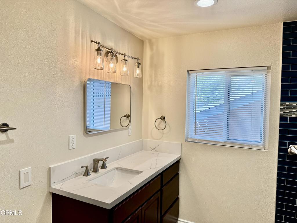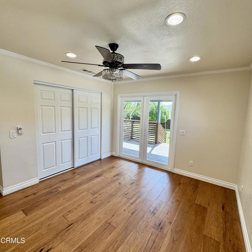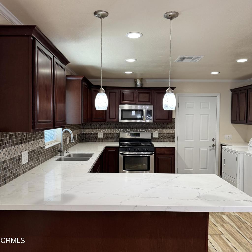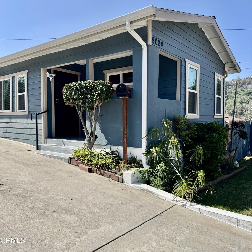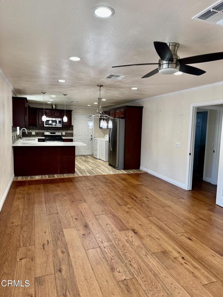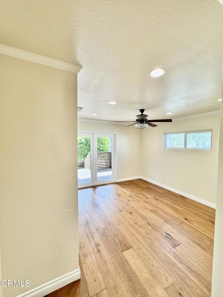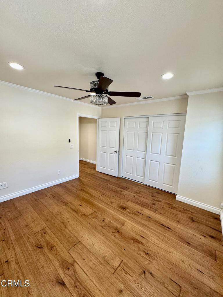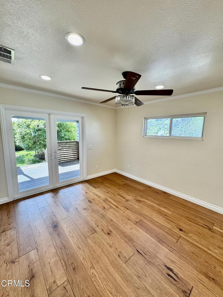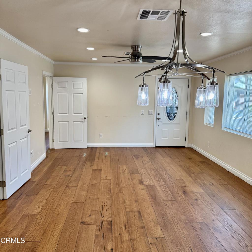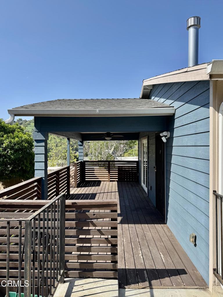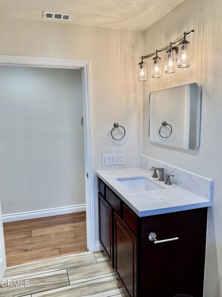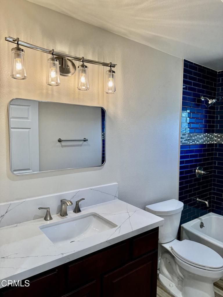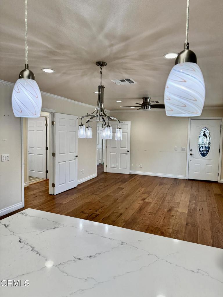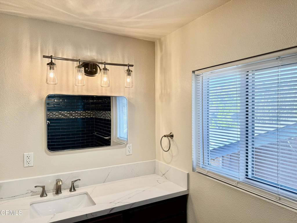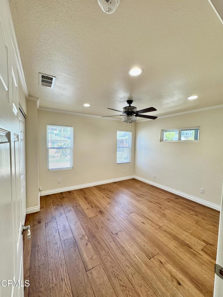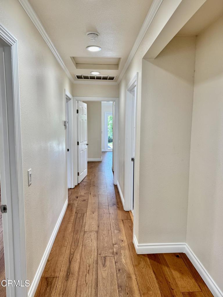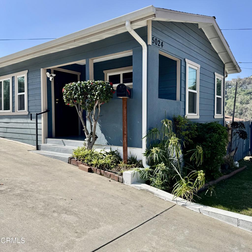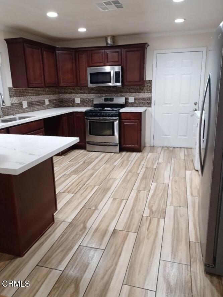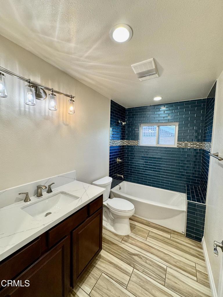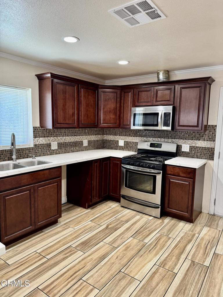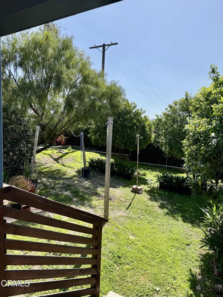Perched in the tranquil hills of Mount Washington, this beautifully designed 2-bedroom home offers breathtaking city views, serene surroundings, and thoughtfully curated spaces in one of LA’s most sought-after neighborhoods.
Step into a light-filled living area where expansive picture windows frame the iconic downtown skyline, creating a stunning backdrop for everyday life. The open-concept layout flows seamlessly onto a generous deck—perfect for morning coffee, al fresco dinners, or entertaining beneath the stars.
The charming kitchen pairs classic design with everyday functionality, while both bedrooms offer a peaceful retreat surrounded by lush greenery. Two versatile bonus rooms add to the home’s appeal—ideal for a home office, creative studio, guest space, or fitness area.
Tucked away on a quiet street within the highly rated Mount Washington Elementary boundary, you''re just minutes from the vibrant energy of Highland Park, Eagle Rock, and DTLA. Whether you’re a first-time buyer, a downsizer, or a creative soul searching for a hillside sanctuary, this home offers a rare blend of inspiration, comfort, and location.
 Courtesy of Pinnacle Estate Properties, Inc.. Disclaimer: All data relating to real estate for sale on this page comes from the Broker Reciprocity (BR) of the California Regional Multiple Listing Service. Detailed information about real estate listings held by brokerage firms other than The Agency RE include the name of the listing broker. Neither the listing company nor The Agency RE shall be responsible for any typographical errors, misinformation, misprints and shall be held totally harmless. The Broker providing this data believes it to be correct, but advises interested parties to confirm any item before relying on it in a purchase decision. Copyright 2025. California Regional Multiple Listing Service. All rights reserved.
Courtesy of Pinnacle Estate Properties, Inc.. Disclaimer: All data relating to real estate for sale on this page comes from the Broker Reciprocity (BR) of the California Regional Multiple Listing Service. Detailed information about real estate listings held by brokerage firms other than The Agency RE include the name of the listing broker. Neither the listing company nor The Agency RE shall be responsible for any typographical errors, misinformation, misprints and shall be held totally harmless. The Broker providing this data believes it to be correct, but advises interested parties to confirm any item before relying on it in a purchase decision. Copyright 2025. California Regional Multiple Listing Service. All rights reserved. Property Details
See this Listing
Schools
Interior
Exterior
Financial
Map
Community
- Address637 Sunnyhill Drive Los Angeles CA
- Area680 – Mount Washington
- CityLos Angeles
- CountyLos Angeles
- Zip Code90065
Similar Listings Nearby
- 6048 E Burwood Avenue
Los Angeles, CA$1,275,000
1.94 miles away
- 4514 Mont Eagle Place
Los Angeles, CA$1,275,000
0.95 miles away
- 317 N Commonwealth Avenue
Los Angeles, CA$1,250,000
4.78 miles away
- 2619 Alice Street
Los Angeles, CA$1,250,000
1.39 miles away
- 1209 N Commonwealth
Los Angeles, CA$1,250,000
4.42 miles away
- 4046 Baywood Street
Los Angeles, CA$1,250,000
3.95 miles away
- 910 Rector Place
Los Angeles, CA$1,250,000
4.34 miles away
- 2354 Laverna Avenue
Los Angeles, CA$1,250,000
2.00 miles away
- 4843 Genevieve Avenue
Los Angeles, CA$1,249,888
2.25 miles away
- 5024 Shipley Glen Drive
Los Angeles, CA$1,249,000
0.41 miles away





























































