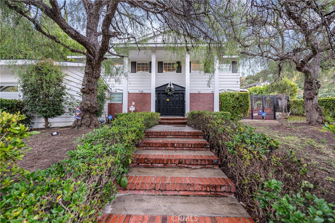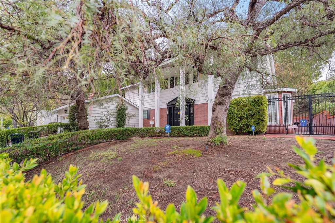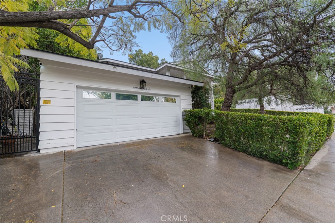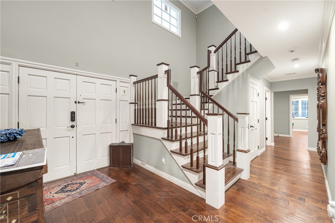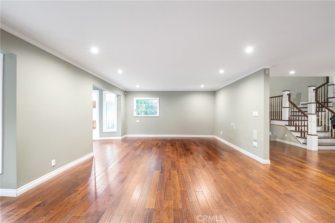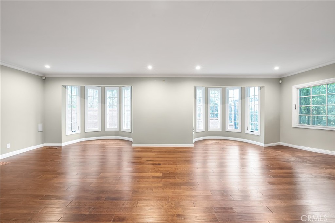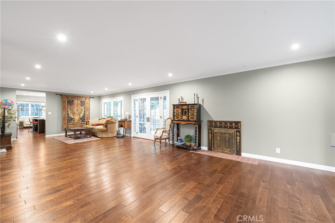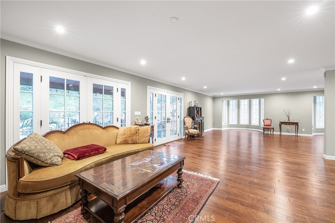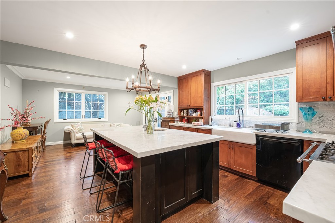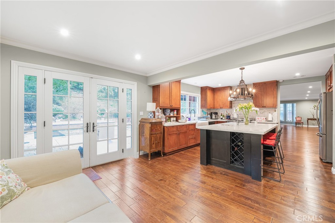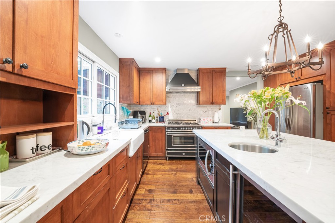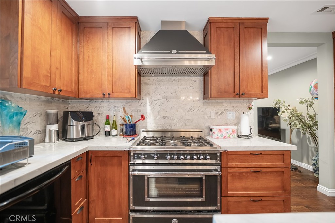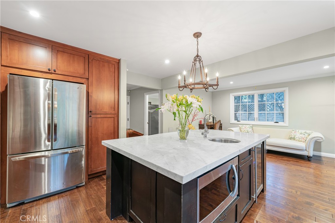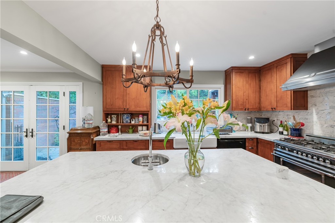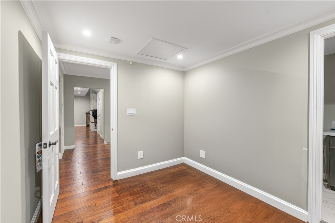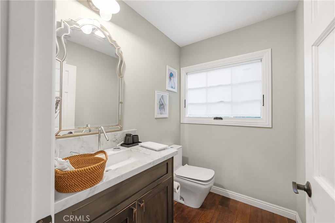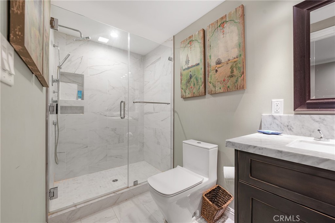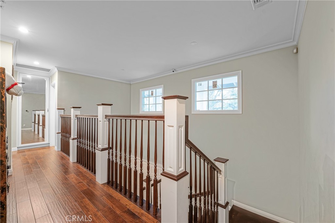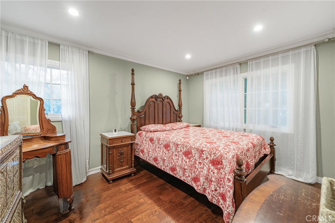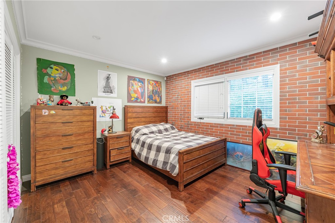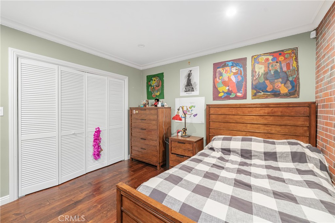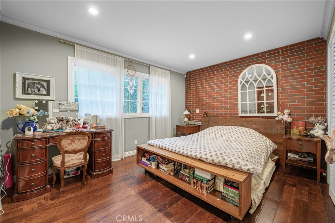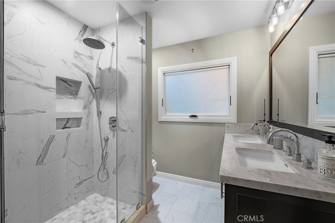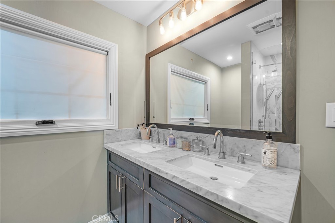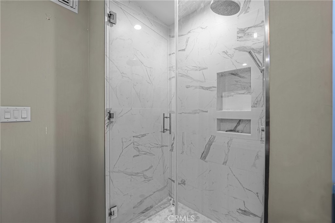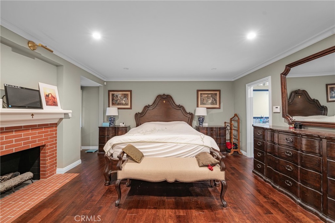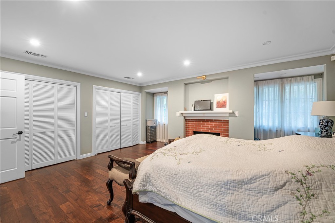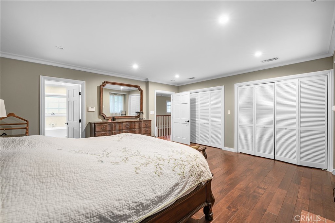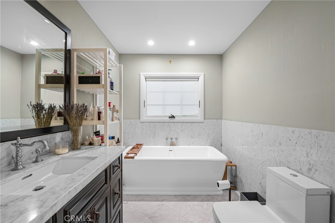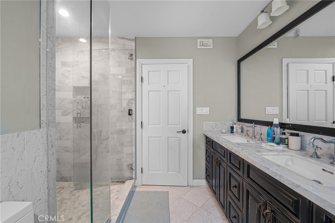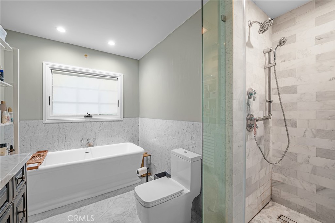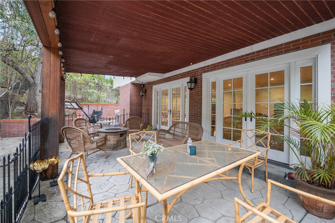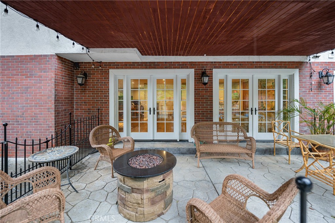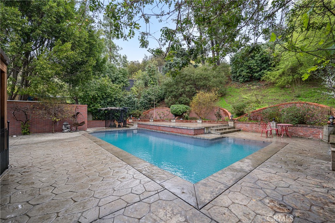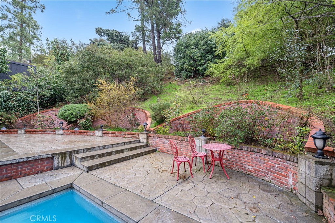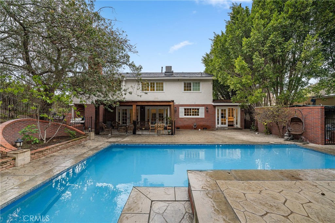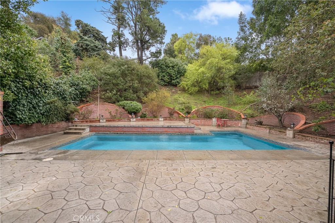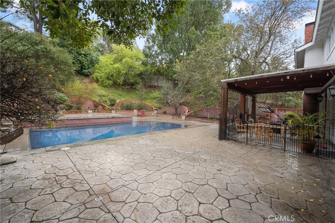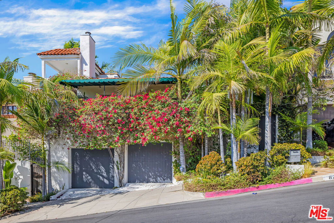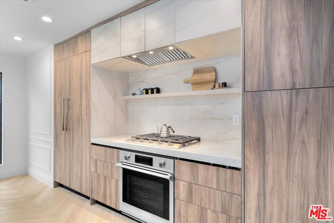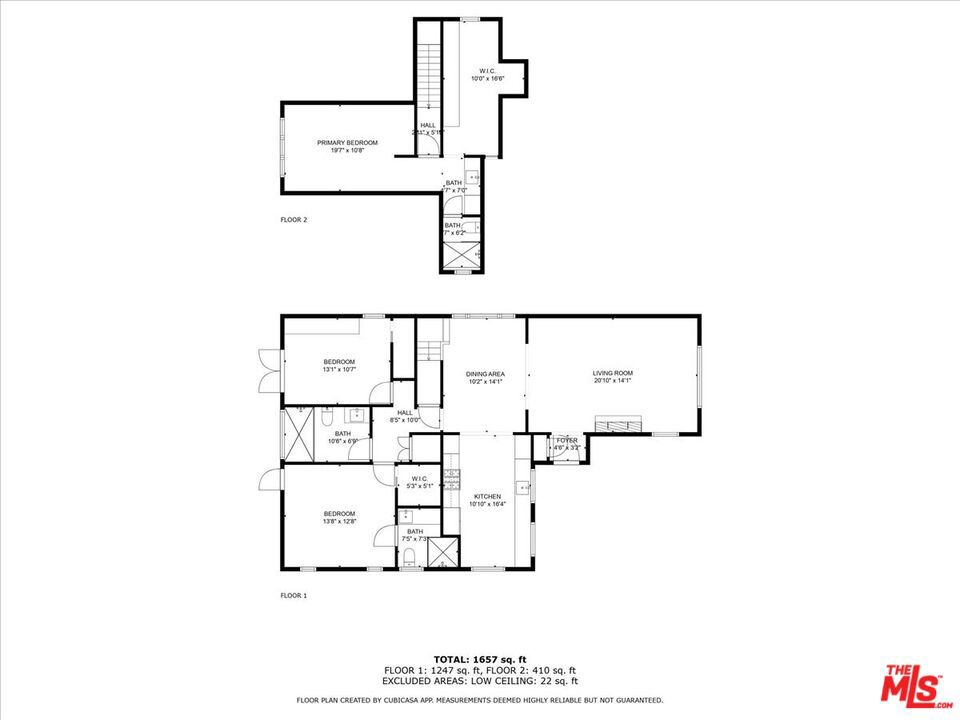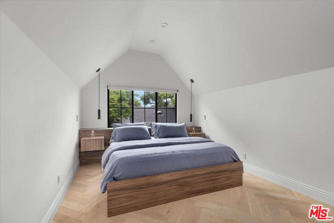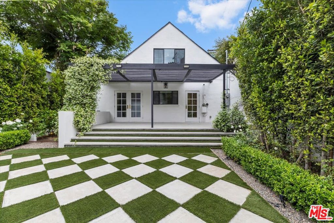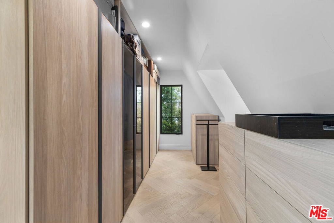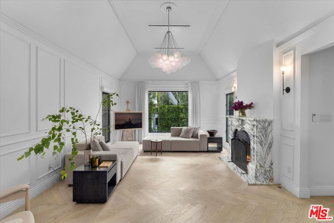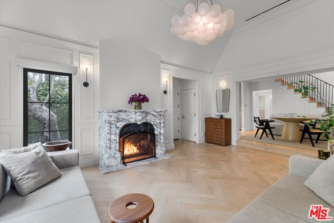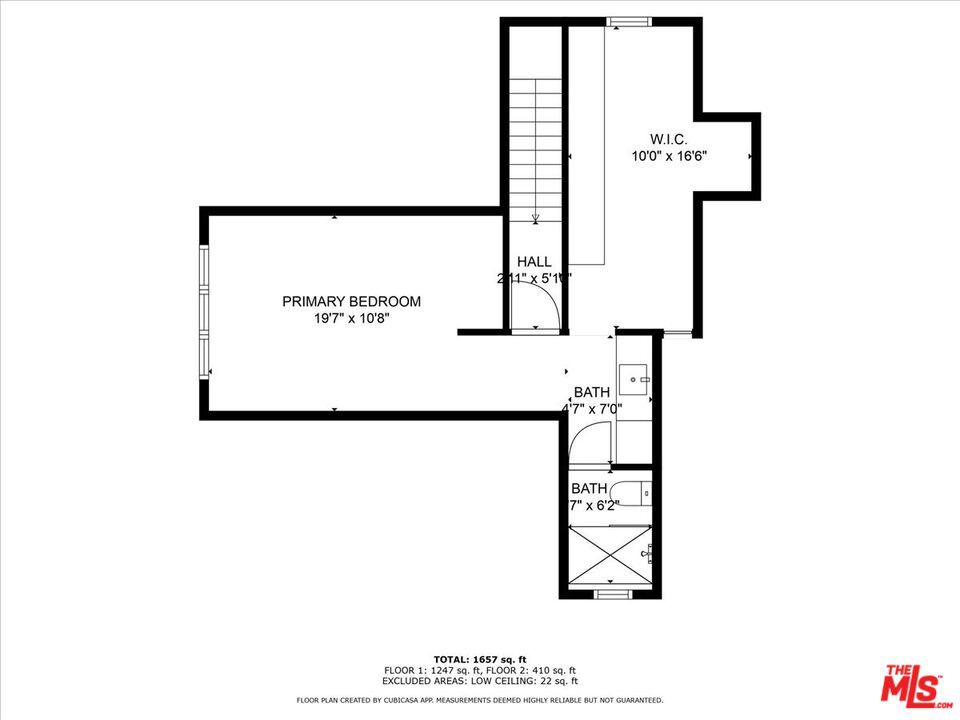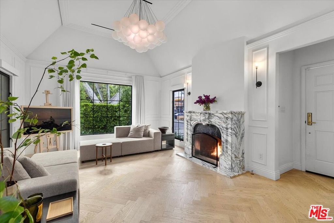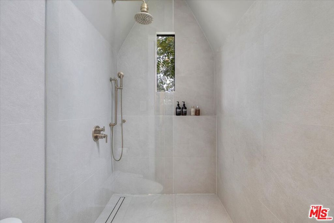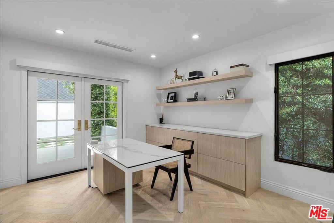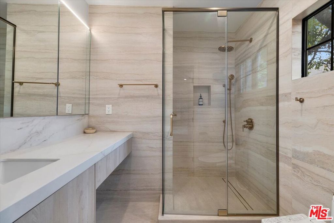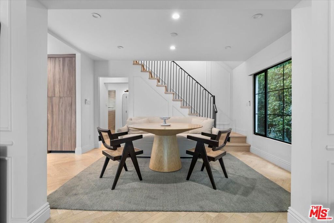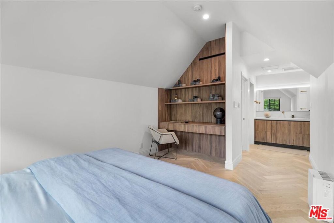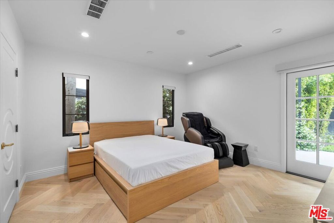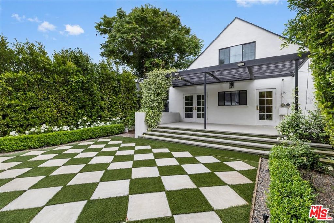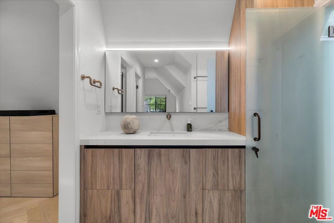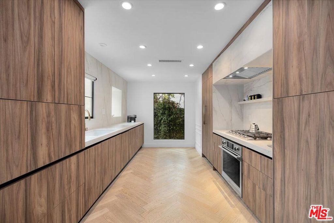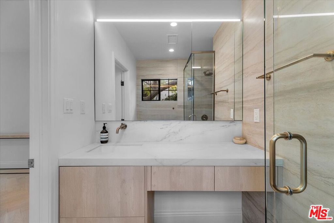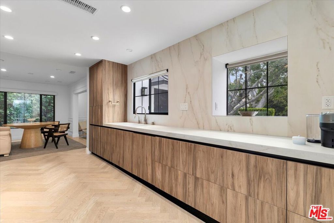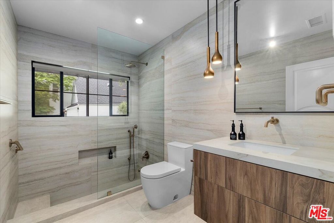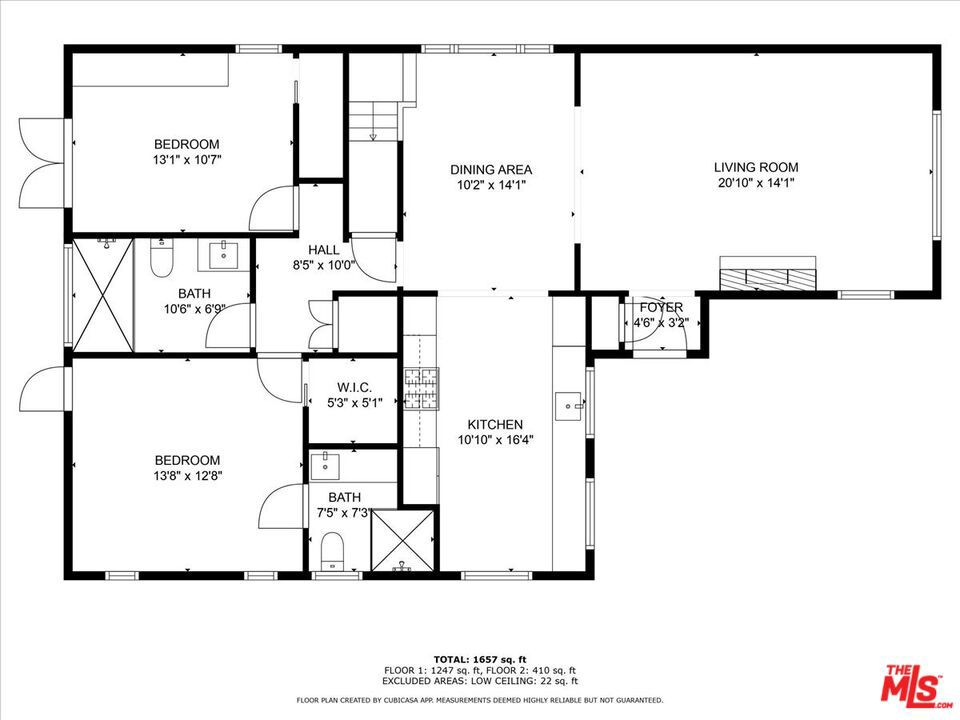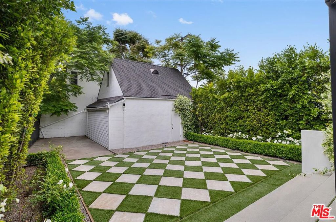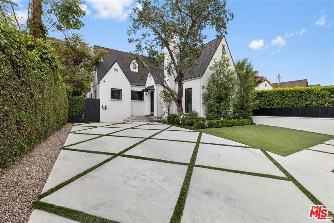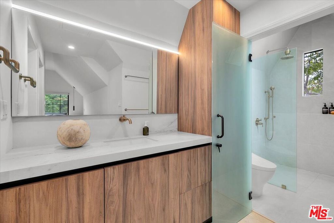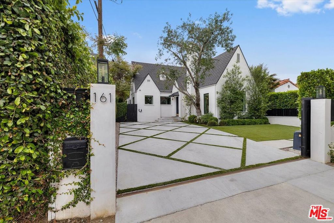 Courtesy of Compass. Disclaimer: All data relating to real estate for sale on this page comes from the Broker Reciprocity (BR) of the California Regional Multiple Listing Service. Detailed information about real estate listings held by brokerage firms other than The Agency RE include the name of the listing broker. Neither the listing company nor The Agency RE shall be responsible for any typographical errors, misinformation, misprints and shall be held totally harmless. The Broker providing this data believes it to be correct, but advises interested parties to confirm any item before relying on it in a purchase decision. Copyright 2025. California Regional Multiple Listing Service. All rights reserved.
Courtesy of Compass. Disclaimer: All data relating to real estate for sale on this page comes from the Broker Reciprocity (BR) of the California Regional Multiple Listing Service. Detailed information about real estate listings held by brokerage firms other than The Agency RE include the name of the listing broker. Neither the listing company nor The Agency RE shall be responsible for any typographical errors, misinformation, misprints and shall be held totally harmless. The Broker providing this data believes it to be correct, but advises interested parties to confirm any item before relying on it in a purchase decision. Copyright 2025. California Regional Multiple Listing Service. All rights reserved. Property Details
See this Listing
Schools
Interior
Exterior
Financial
Map
Community
- Address6342 Ivarene Avenue Los Angeles CA
- AreaC30 – Hollywood Hills East
- CityLos Angeles
- CountyLos Angeles
- Zip Code90068
Similar Listings Nearby
- 2461 Crest View Drive
Los Angeles, CA$2,575,000
3.60 miles away
- 3136 Dona Sofia Drive
Studio City, CA$2,575,000
2.84 miles away
- 3526 Mound View Avenue
Studio City, CA$2,574,500
4.16 miles away
- 118 N La Peer Drive
Los Angeles, CA$2,550,000
4.17 miles away
- 3122 Arrowhead Drive
Los Angeles, CA$2,550,000
0.99 miles away
- 8272 Marmont Lane
Los Angeles, CA$2,550,000
2.58 miles away
- 161 S Laurel Avenue
Los Angeles, CA$2,550,000
3.43 miles away
- 465 N Kilkea Drive
Los Angeles, CA$2,550,000
3.14 miles away
- 1464 Queens Road
Los Angeles, CA$2,549,000
2.92 miles away
- 1986 Lucile Avenue
Los Angeles, CA$2,549,000
3.38 miles away

































































