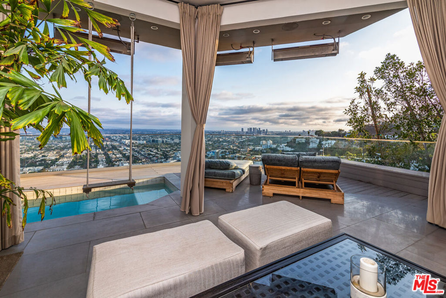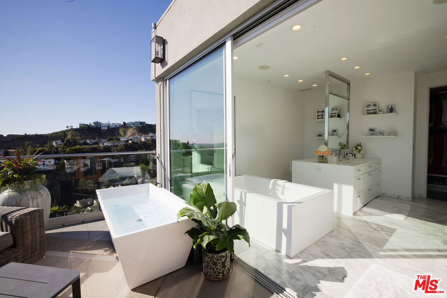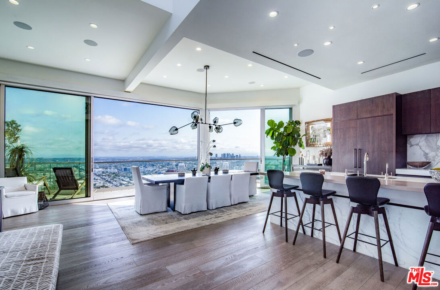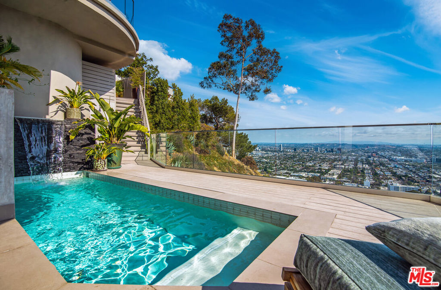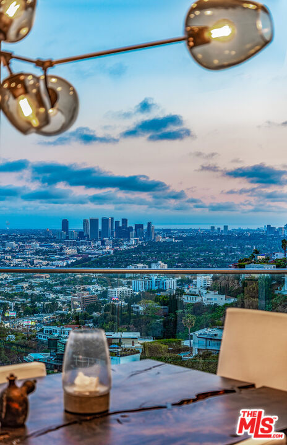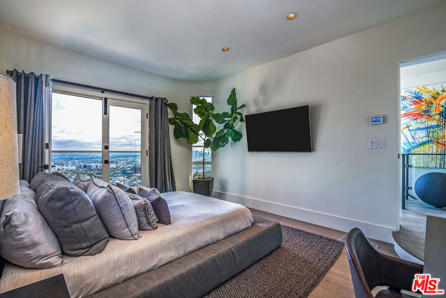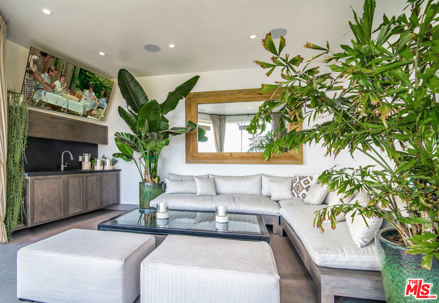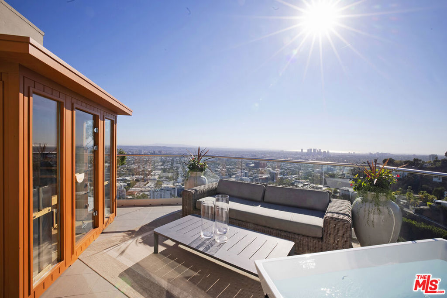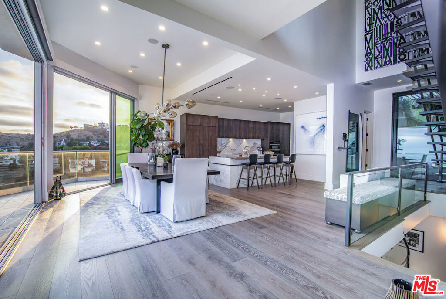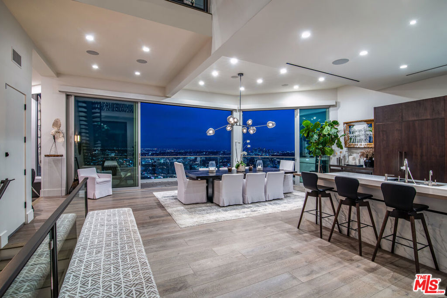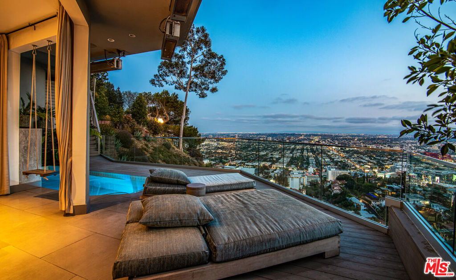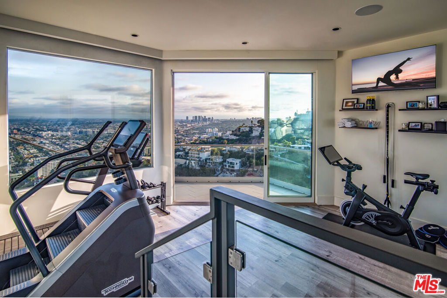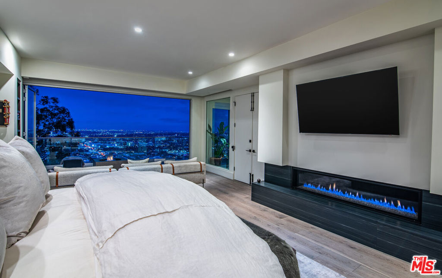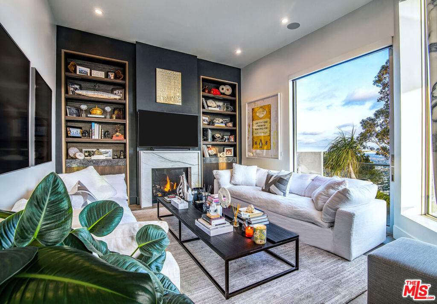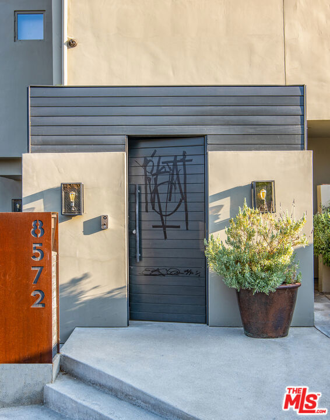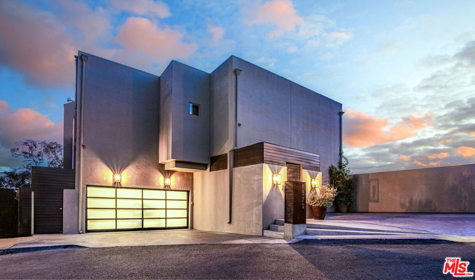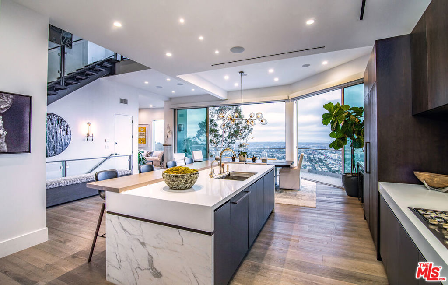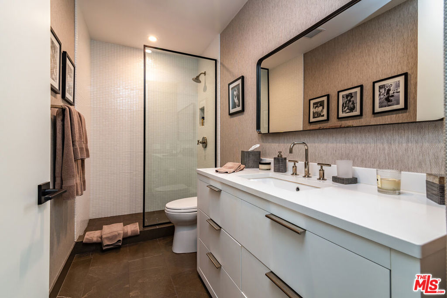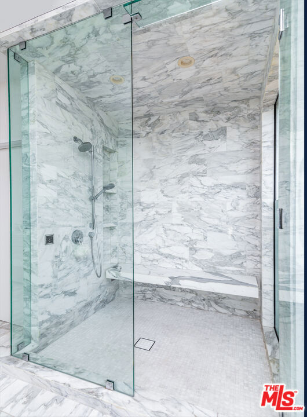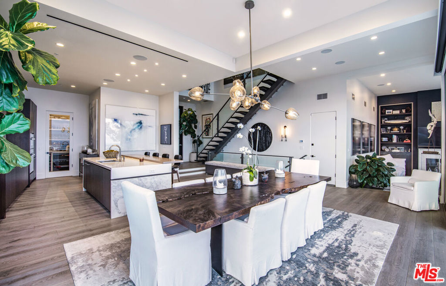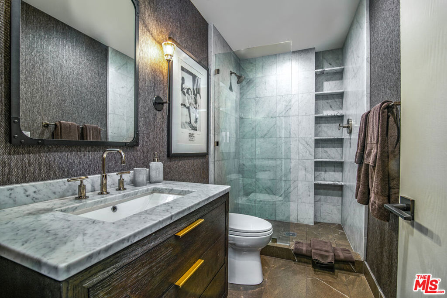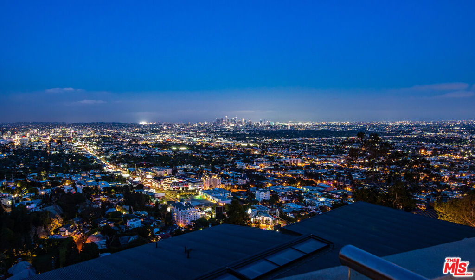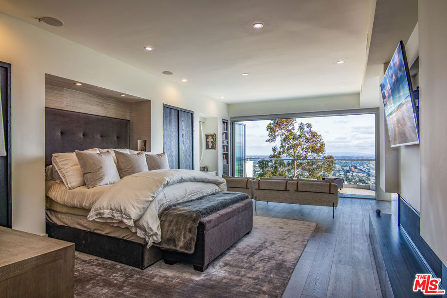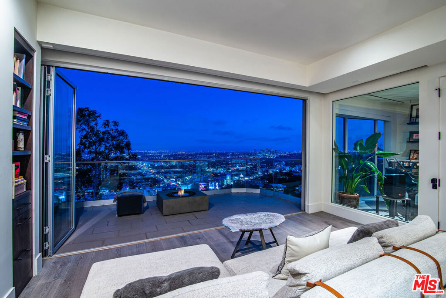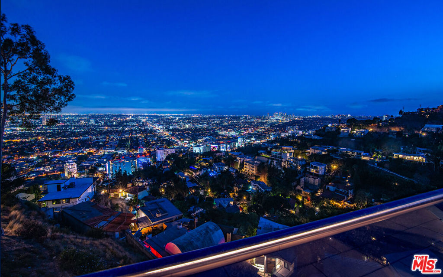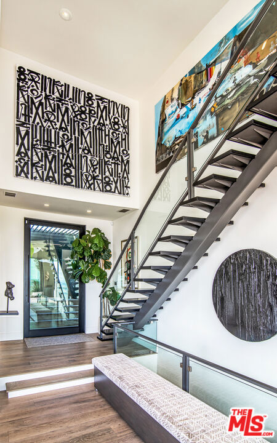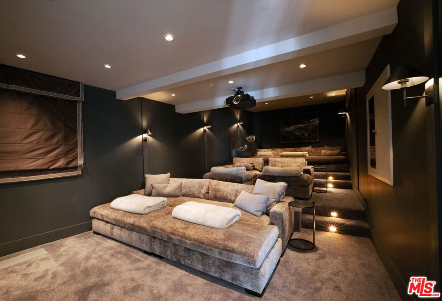 Courtesy of Keller Williams Beverly Hills. Disclaimer: All data relating to real estate for sale on this page comes from the Broker Reciprocity (BR) of the California Regional Multiple Listing Service. Detailed information about real estate listings held by brokerage firms other than The Agency RE include the name of the listing broker. Neither the listing company nor The Agency RE shall be responsible for any typographical errors, misinformation, misprints and shall be held totally harmless. The Broker providing this data believes it to be correct, but advises interested parties to confirm any item before relying on it in a purchase decision. Copyright 2025. California Regional Multiple Listing Service. All rights reserved.
Courtesy of Keller Williams Beverly Hills. Disclaimer: All data relating to real estate for sale on this page comes from the Broker Reciprocity (BR) of the California Regional Multiple Listing Service. Detailed information about real estate listings held by brokerage firms other than The Agency RE include the name of the listing broker. Neither the listing company nor The Agency RE shall be responsible for any typographical errors, misinformation, misprints and shall be held totally harmless. The Broker providing this data believes it to be correct, but advises interested parties to confirm any item before relying on it in a purchase decision. Copyright 2025. California Regional Multiple Listing Service. All rights reserved. Property Details
See this Listing
Schools
Interior
Exterior
Financial
Map
Community
- Address6342 Innsdale Drive Los Angeles CA
- AreaC30 – Hollywood Hills East
- CityLos Angeles
- CountyLos Angeles
- Zip Code90068
Similar Listings Nearby
- 8559 Edwin Drive
Los Angeles, CA$6,750,000
3.41 miles away
- 12917 Galewood Street
Studio City, CA$6,700,000
4.95 miles away
- 1565 Haslam Terrace
Los Angeles, CA$6,695,000
3.71 miles away
- 5751 Valley Oak Drive
Los Angeles, CA$6,685,000
1.57 miles away
- 2558 Glendower Avenue
Los Angeles, CA$6,499,000
2.20 miles away
- 8572 Hillside Avenue
Los Angeles, CA$6,495,000
3.30 miles away
- 2271 Betty Lane
Beverly Hills, CA$6,450,000
4.58 miles away
- 1933 Redcliff Street
Los Angeles, CA$6,400,000
4.11 miles away
- 1545 Sunset Plaza Drive
Los Angeles, CA$6,385,000
3.67 miles away
- 7728 Woodrow Wilson Drive
Los Angeles, CA$6,350,000
2.16 miles away



































































































































































































































