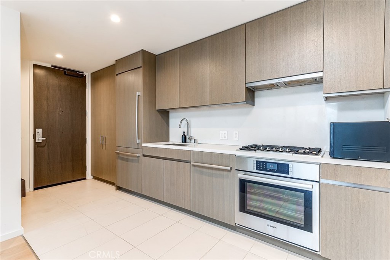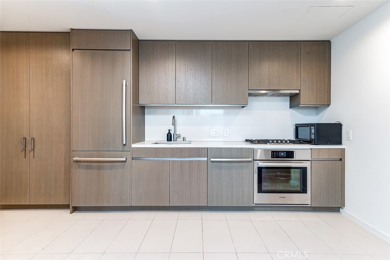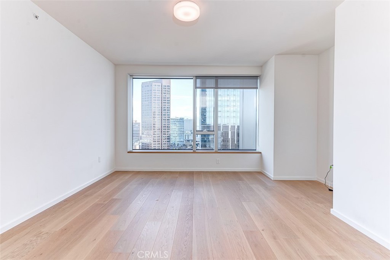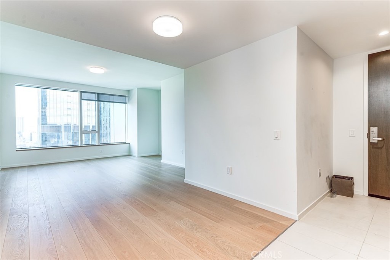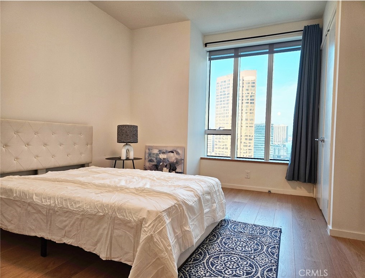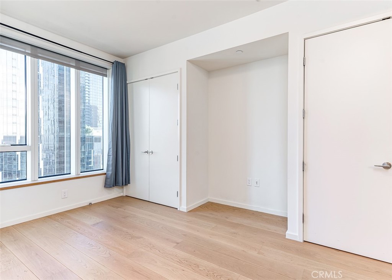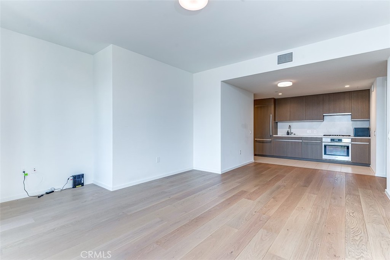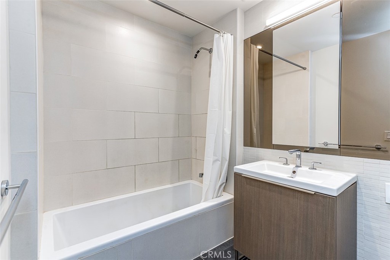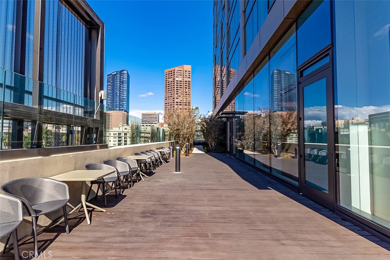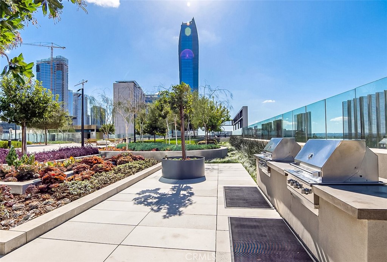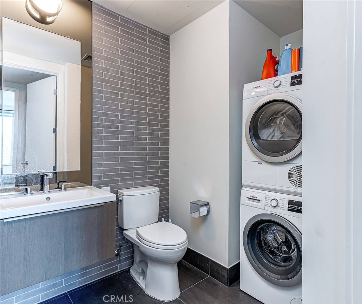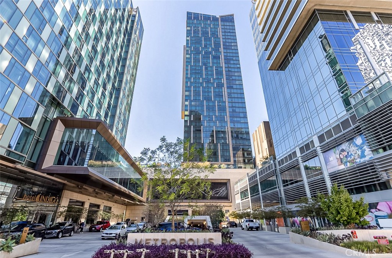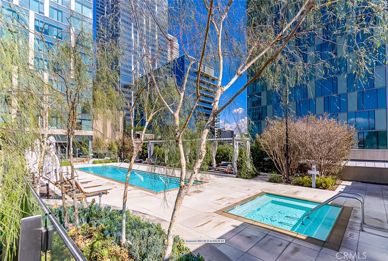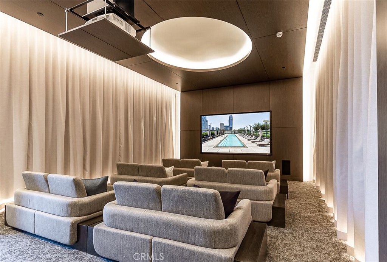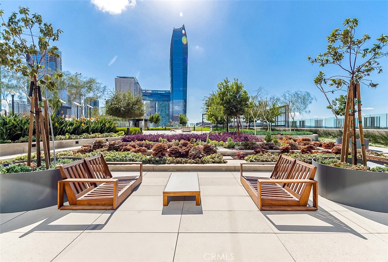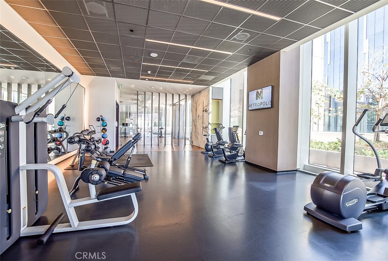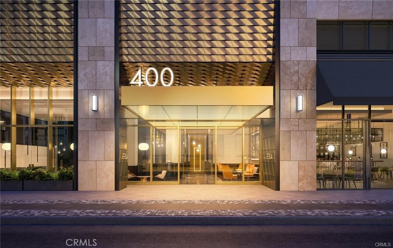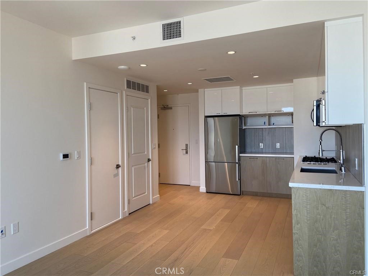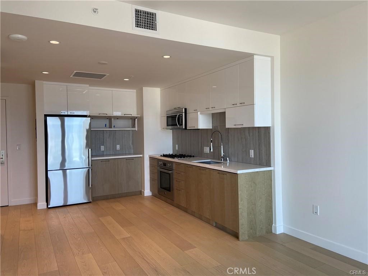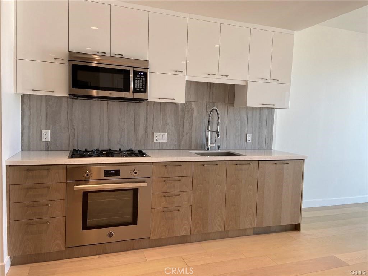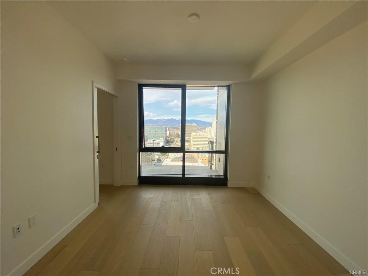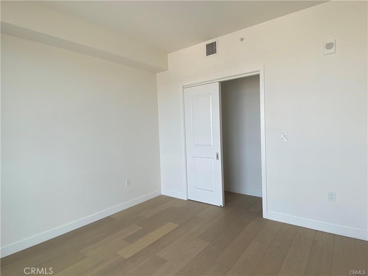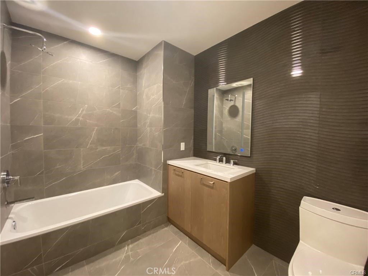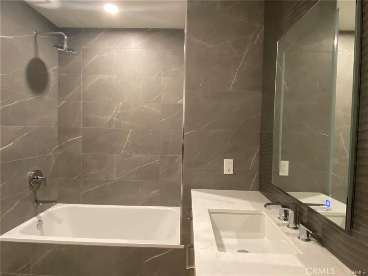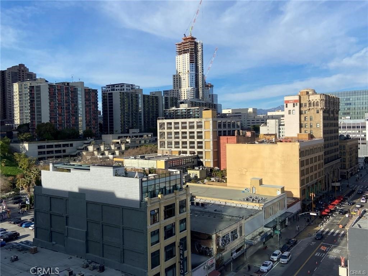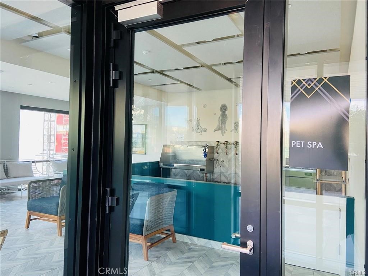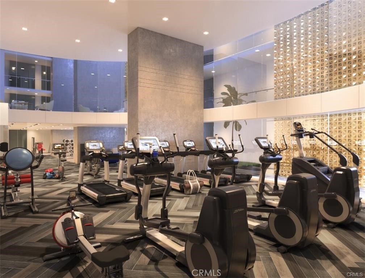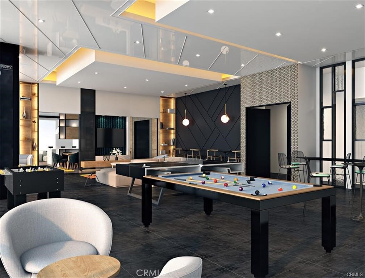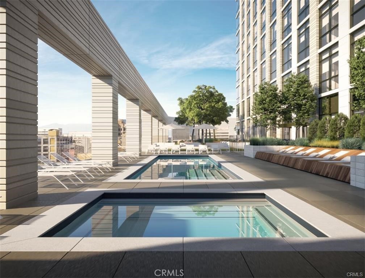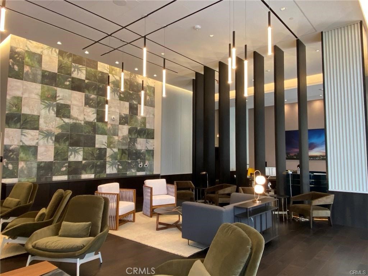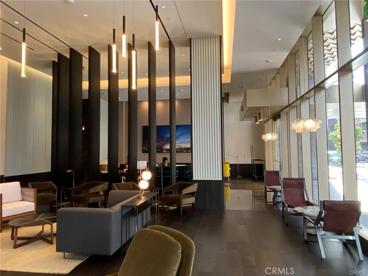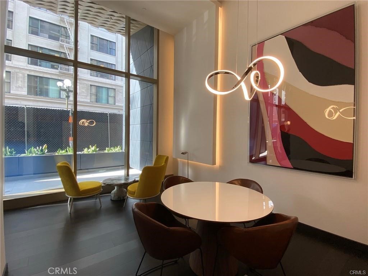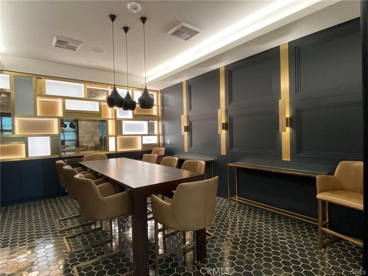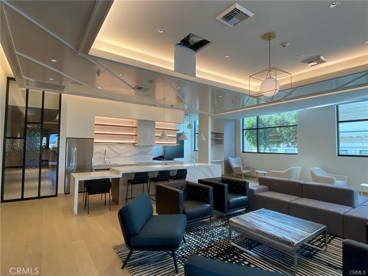 Courtesy of eXp Realty of California Inc. Disclaimer: All data relating to real estate for sale on this page comes from the Broker Reciprocity (BR) of the California Regional Multiple Listing Service. Detailed information about real estate listings held by brokerage firms other than The Agency RE include the name of the listing broker. Neither the listing company nor The Agency RE shall be responsible for any typographical errors, misinformation, misprints and shall be held totally harmless. The Broker providing this data believes it to be correct, but advises interested parties to confirm any item before relying on it in a purchase decision. Copyright 2025. California Regional Multiple Listing Service. All rights reserved.
Courtesy of eXp Realty of California Inc. Disclaimer: All data relating to real estate for sale on this page comes from the Broker Reciprocity (BR) of the California Regional Multiple Listing Service. Detailed information about real estate listings held by brokerage firms other than The Agency RE include the name of the listing broker. Neither the listing company nor The Agency RE shall be responsible for any typographical errors, misinformation, misprints and shall be held totally harmless. The Broker providing this data believes it to be correct, but advises interested parties to confirm any item before relying on it in a purchase decision. Copyright 2025. California Regional Multiple Listing Service. All rights reserved. Property Details
See this Listing
Schools
Interior
Exterior
Financial
Map
Community
- Address630 N Grand Avenue 402 Los Angeles CA
- AreaC21 – Silver Lake – Echo Park
- CityLos Angeles
- CountyLos Angeles
- Zip Code90012
Similar Listings Nearby
- 877 Francisco Street 1112
Los Angeles, CA$710,000
1.50 miles away
- 1100 S Hope Street 1009
Los Angeles, CA$710,000
1.78 miles away
- 1100 S Hope Street 512
Los Angeles, CA$710,000
1.78 miles away
- 400 S Broadway 1107
Los Angeles, CA$708,000
0.93 miles away
- 1005 N Alexandria Avenue
Los Angeles, CA$700,000
3.67 miles away
- 3970 Ingraham Street 302
Los Angeles, CA$699,900
4.04 miles away
- 889 Francisco Street 2611
Los Angeles, CA$699,500
1.56 miles away
- 400 S Broadway 2304
Los Angeles, CA$699,000
0.93 miles away
- 1100 Wilshire Boulevard 1702
Los Angeles, CA$699,000
1.35 miles away
- 100 S Alameda Street 453
Los Angeles, CA$699,000
0.98 miles away






































































































































































































