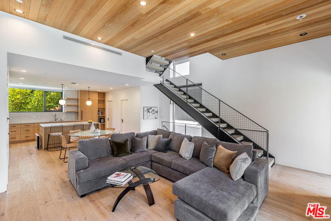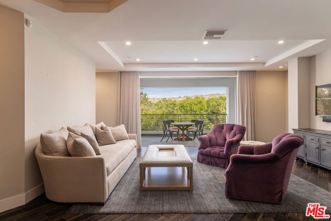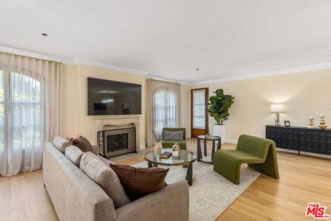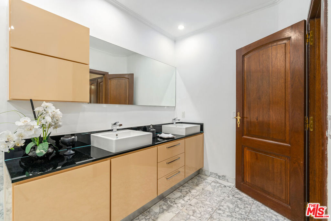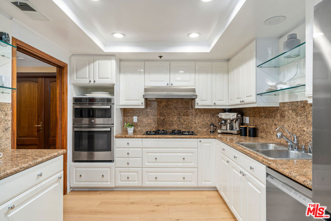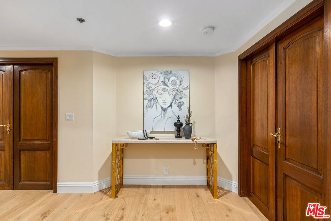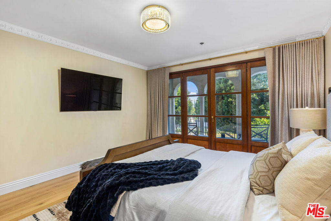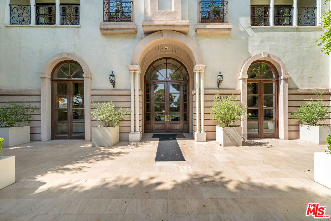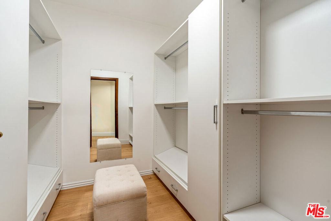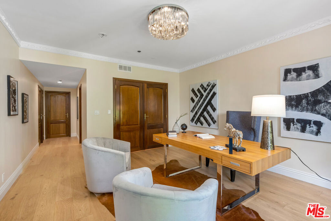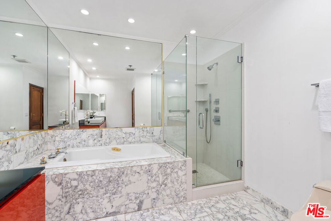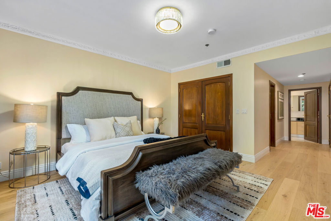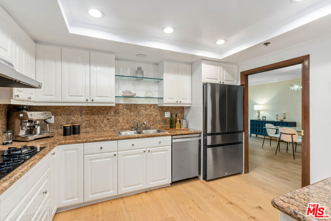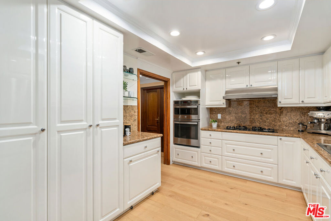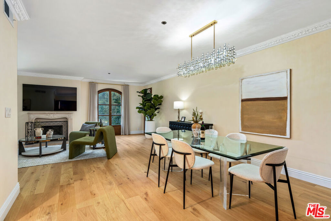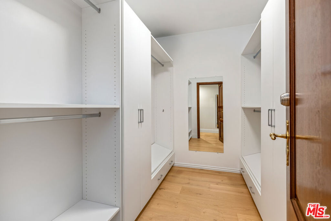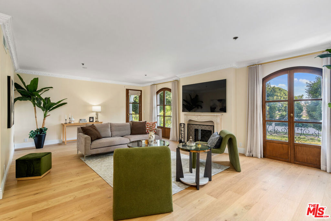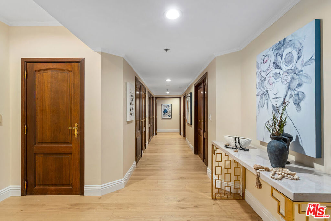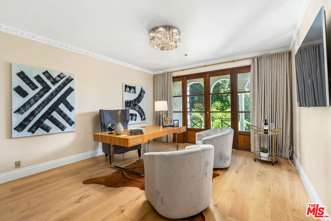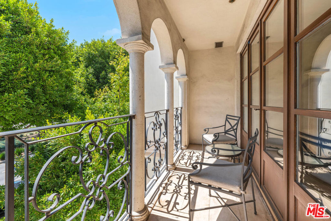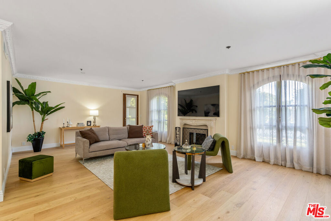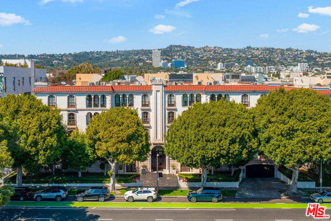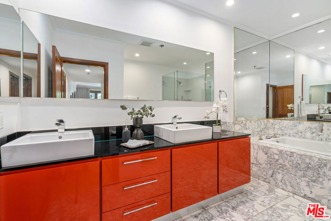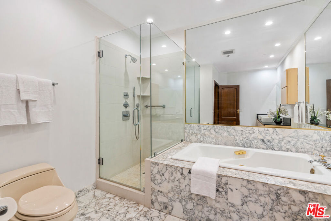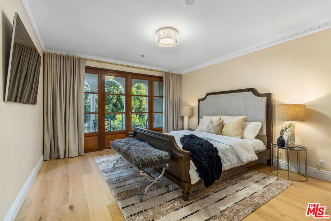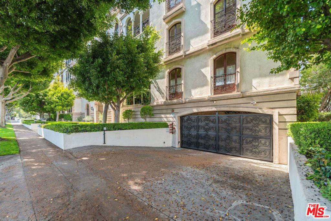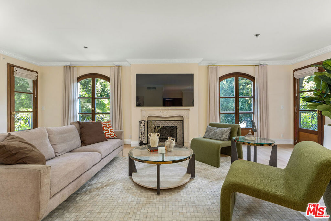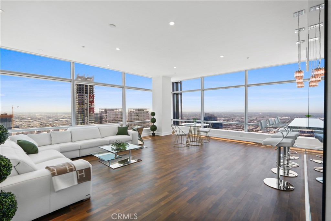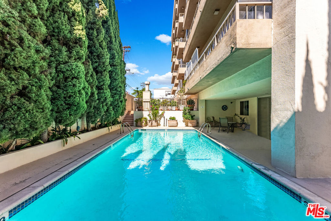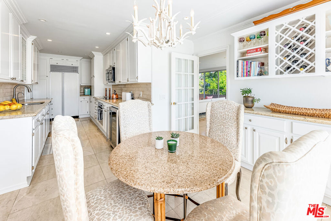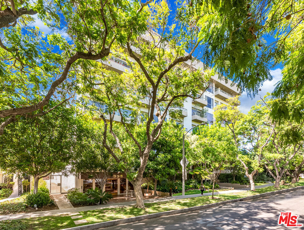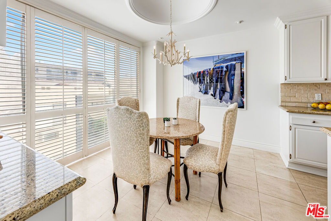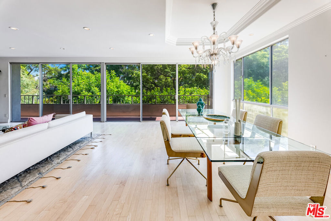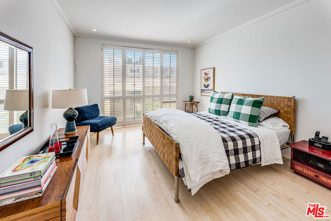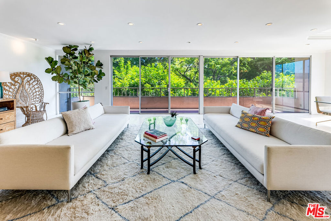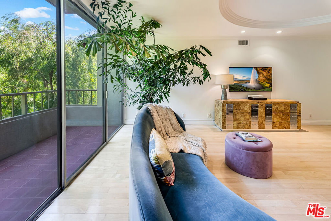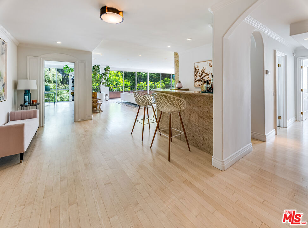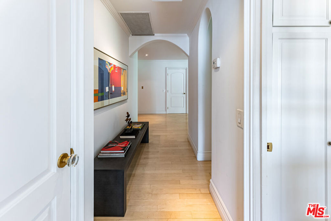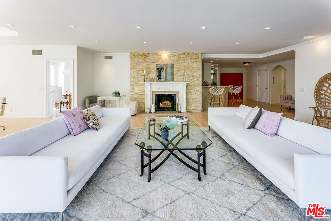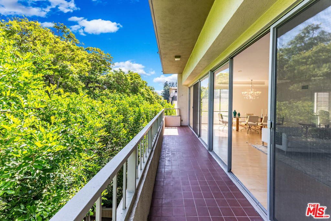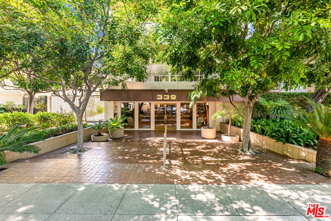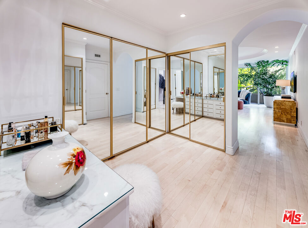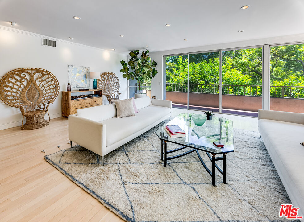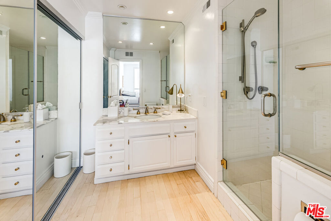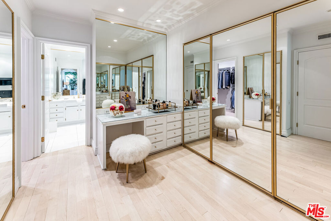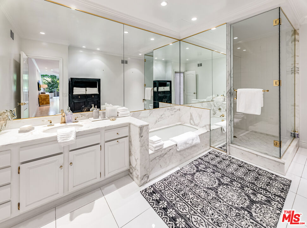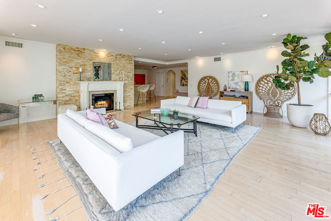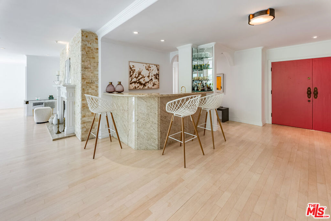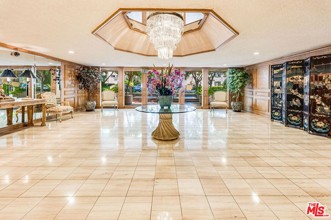 Courtesy of Sotheby’s International Realty. Disclaimer: All data relating to real estate for sale on this page comes from the Broker Reciprocity (BR) of the California Regional Multiple Listing Service. Detailed information about real estate listings held by brokerage firms other than The Agency RE include the name of the listing broker. Neither the listing company nor The Agency RE shall be responsible for any typographical errors, misinformation, misprints and shall be held totally harmless. The Broker providing this data believes it to be correct, but advises interested parties to confirm any item before relying on it in a purchase decision. Copyright 2025. California Regional Multiple Listing Service. All rights reserved.
Courtesy of Sotheby’s International Realty. Disclaimer: All data relating to real estate for sale on this page comes from the Broker Reciprocity (BR) of the California Regional Multiple Listing Service. Detailed information about real estate listings held by brokerage firms other than The Agency RE include the name of the listing broker. Neither the listing company nor The Agency RE shall be responsible for any typographical errors, misinformation, misprints and shall be held totally harmless. The Broker providing this data believes it to be correct, but advises interested parties to confirm any item before relying on it in a purchase decision. Copyright 2025. California Regional Multiple Listing Service. All rights reserved. Property Details
See this Listing
Schools
Interior
Exterior
Financial
Map
Community
- Address610 S Van Ness Avenue 6 Los Angeles CA
- AreaC18 – Hancock Park-Wilshire
- CityLos Angeles
- CountyLos Angeles
- Zip Code90005
Similar Listings Nearby
- 460 N Palm Drive 403
Beverly Hills, CA$2,395,000
4.54 miles away
- 455 N Oakhurst Drive A2
Beverly Hills, CA$2,295,000
4.52 miles away
- 9249 Burton Way 302
Beverly Hills, CA$2,290,000
4.60 miles away
- 300 N Swall Drive 305
Beverly Hills, CA$2,275,000
4.06 miles away
- 432 N Oakhurst Drive 403
Beverly Hills, CA$2,250,000
4.45 miles away
- 900 W Olympic Boulevard 42A
Los Angeles, CA$2,199,999
3.02 miles away
- 132 S Crescent Drive 301
Beverly Hills, CA$2,195,000
4.62 miles away
- 447 N Doheny Drive 304
Beverly Hills, CA$2,150,000
4.45 miles away
- 339 N Palm Drive 202
Beverly Hills, CA$2,149,000
4.51 miles away
- 1645 N Vine Street 606
Los Angeles, CA$2,140,000
2.75 miles away

