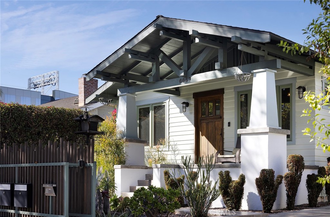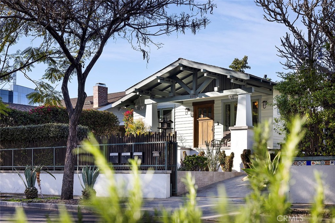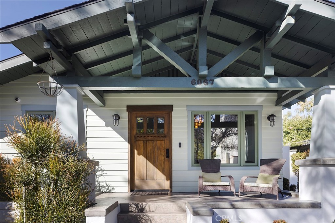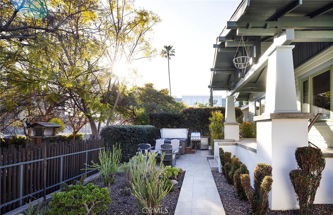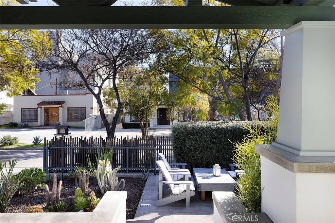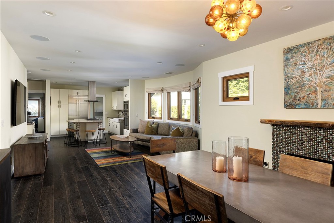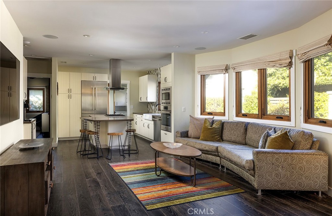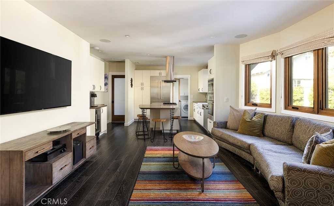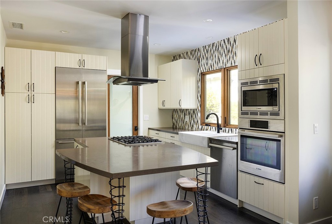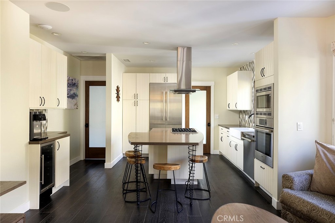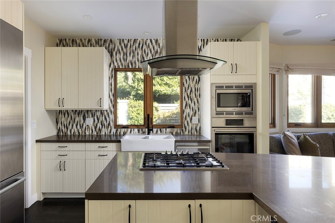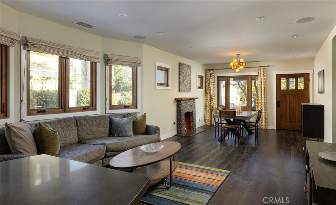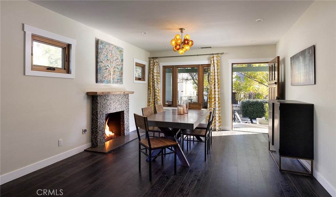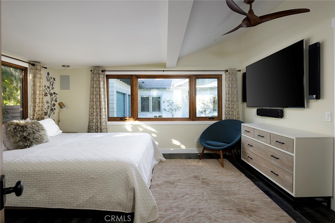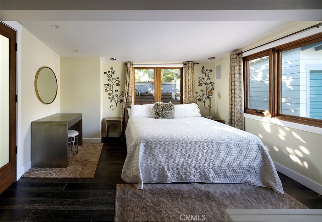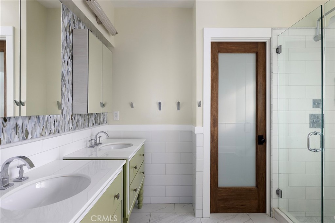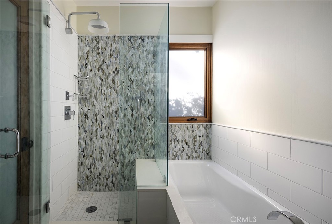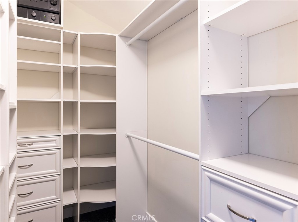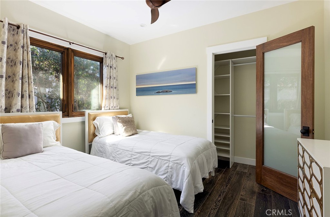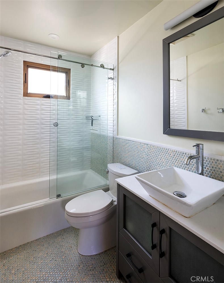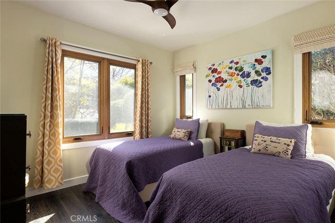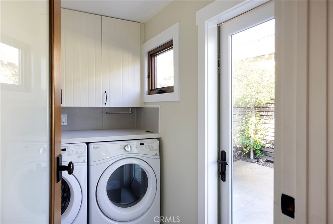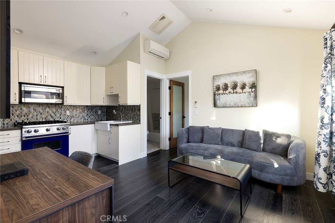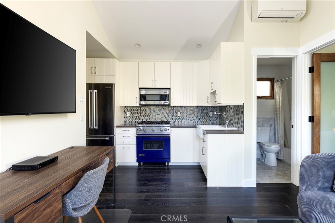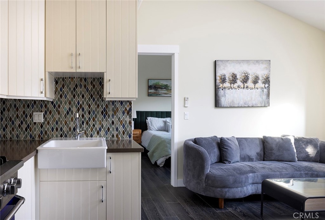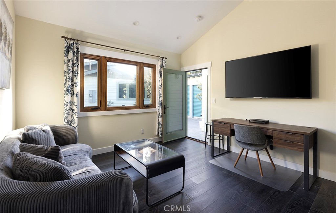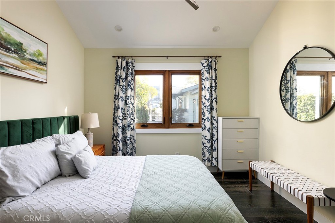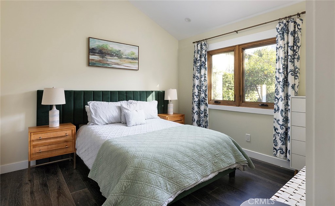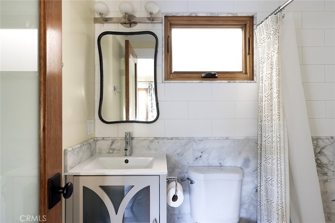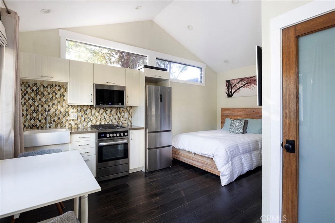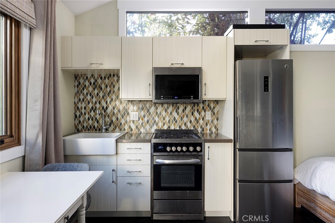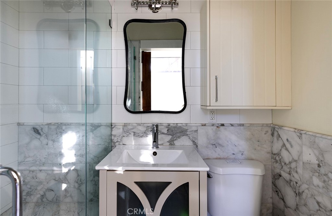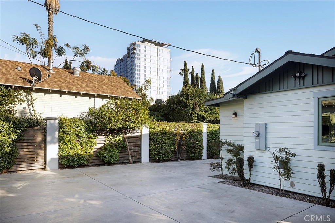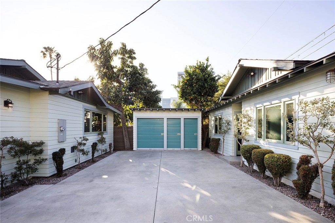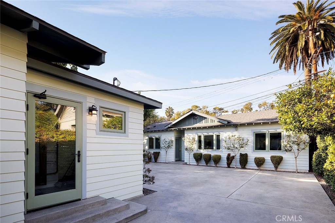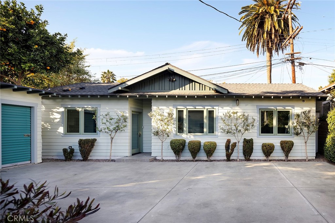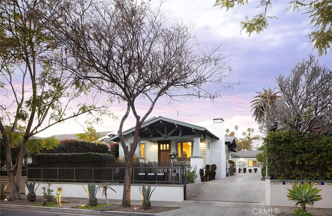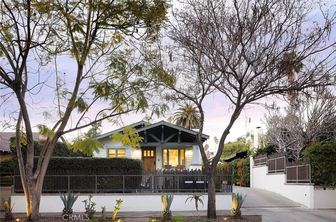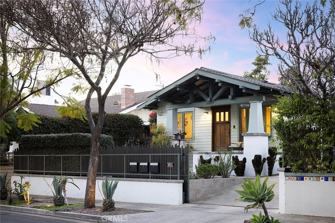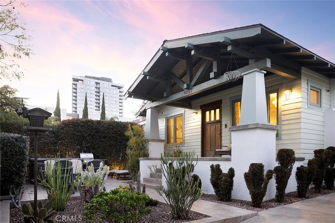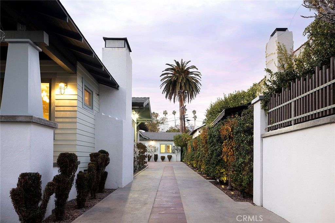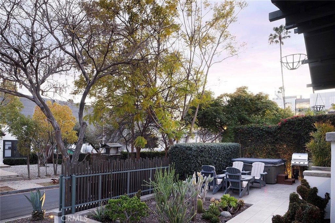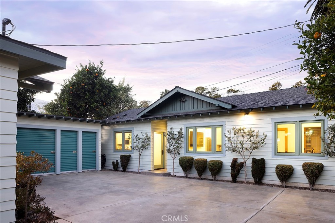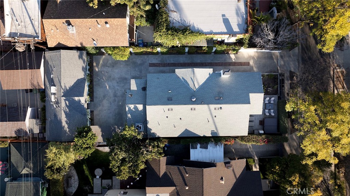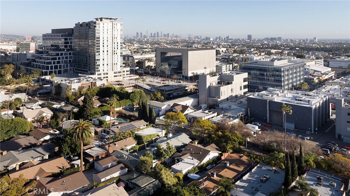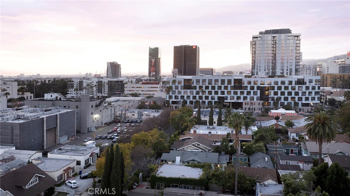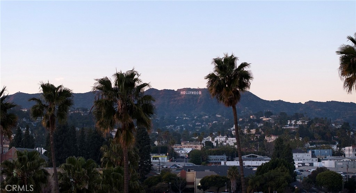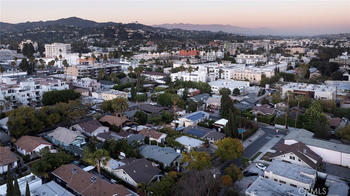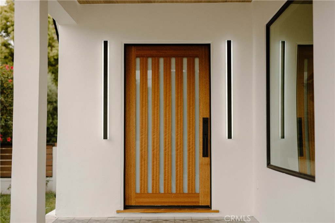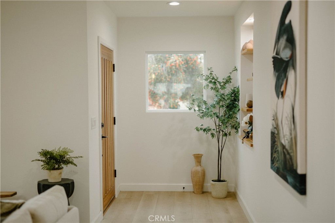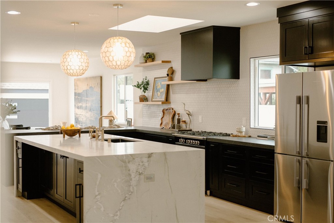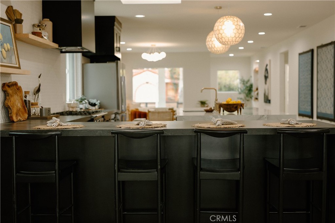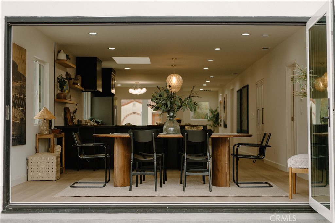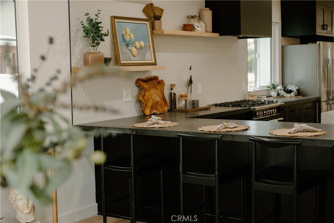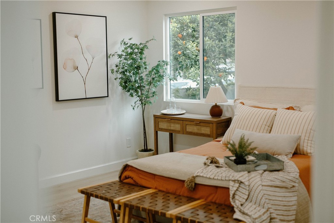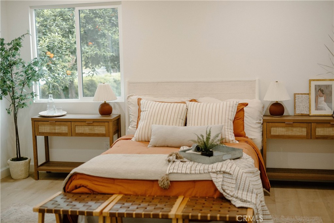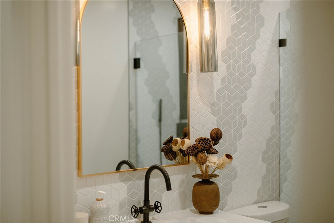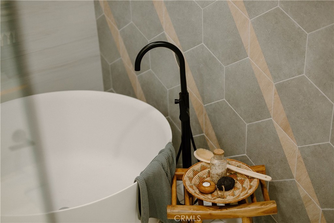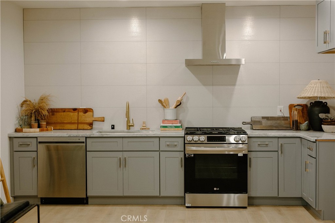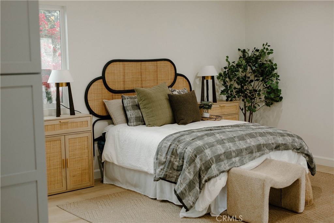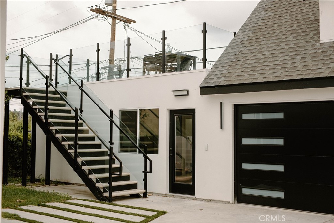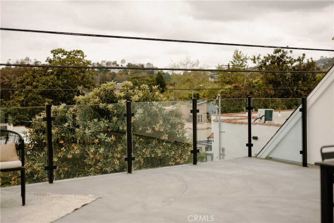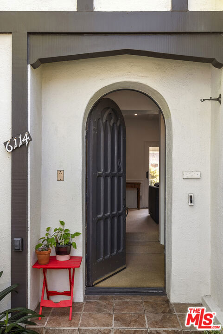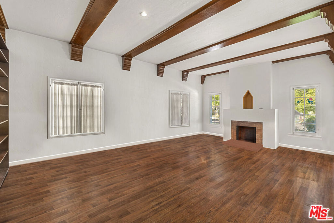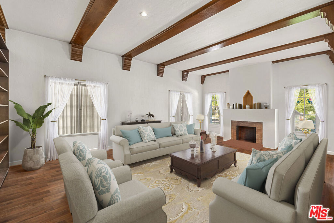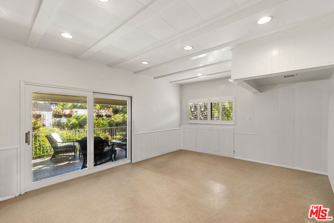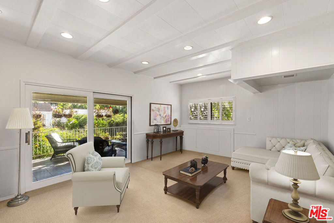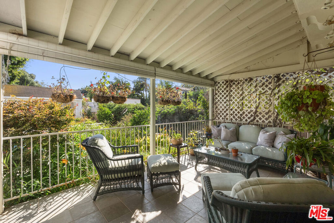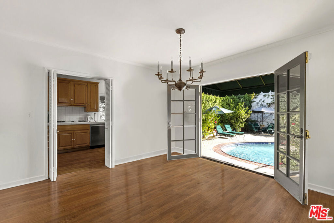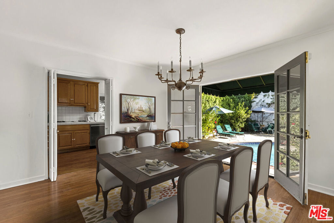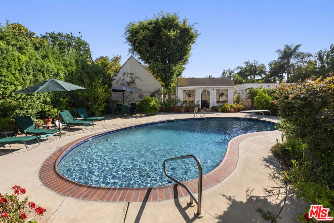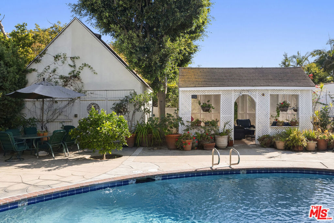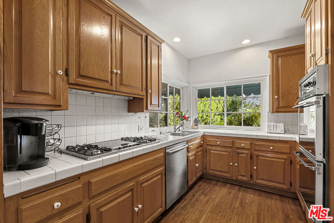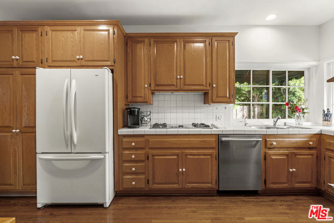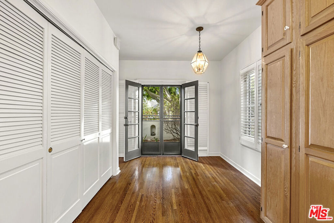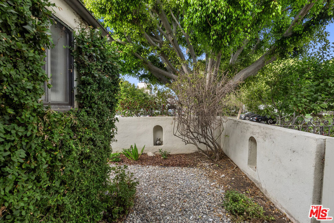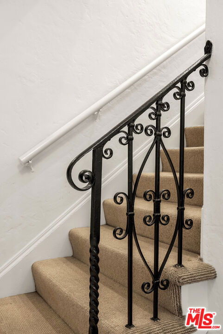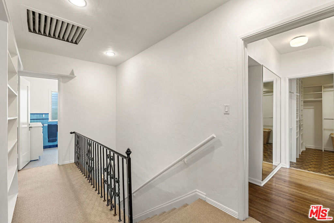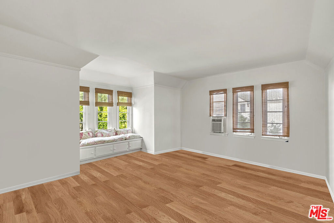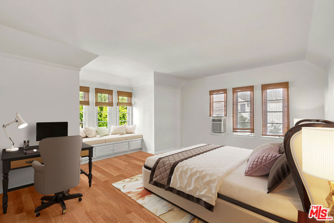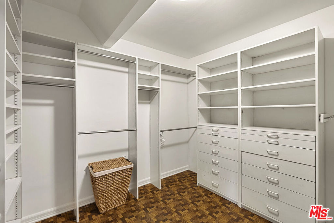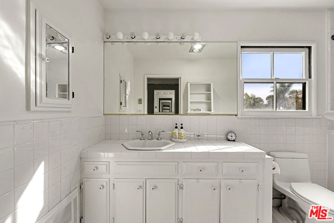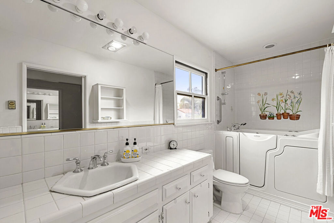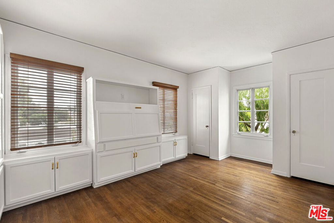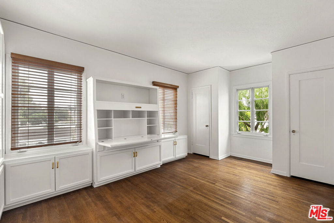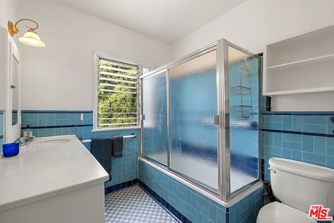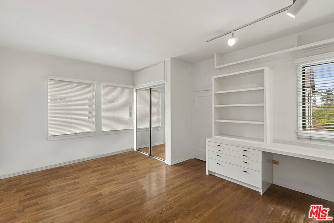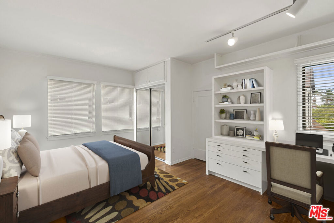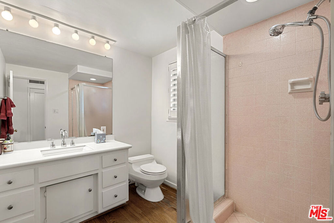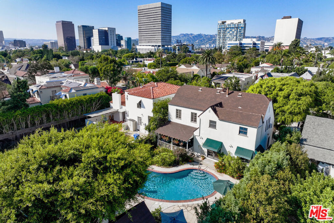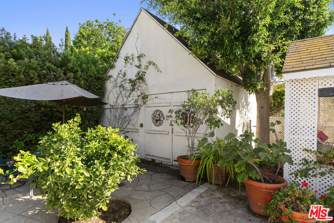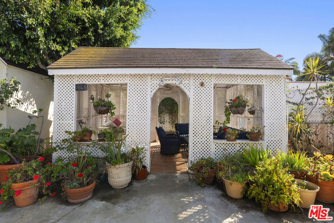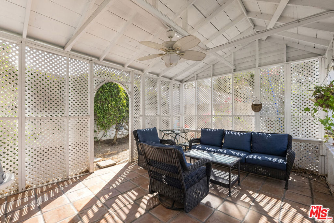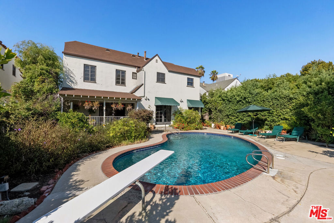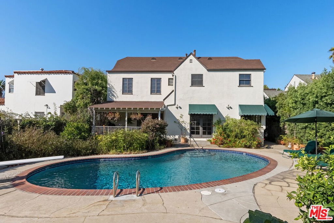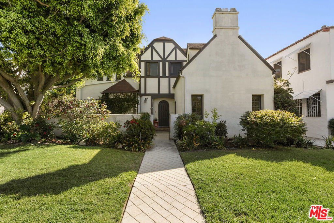The kitchen is a culinary delight, featuring custom cabinetry, Caesarstone countertops, and a top-of-the-line Bosch suite of appliances, including a built-in refrigerator. All living spaces are equipped with 75" LED smart TVs, integrated with 5.1 Dolby surround sound, and HD camera security systems. The residence also features a whole-house, state-of-the-art Panasonic HEPA air filtration HVAC system.
The additional one-bedroom and studio living spaces offer spacious convenience, all with full-sized washer and dryer units, current high-end appliances, a spacious walk-in closet, and a central vacuum system. Both spaces also enjoy a state-of-the-art Panasonic air filtration and ventilation system. This property’s exceptional location is just steps away from the iconic Walk of Fame, restaurants, shops, Columbia Square, and theaters.
These meticulously crafted elements converge to create a residence that epitomizes modern luxury and comfort in the heart of Hollywood.
 Courtesy of Compass. Disclaimer: All data relating to real estate for sale on this page comes from the Broker Reciprocity (BR) of the California Regional Multiple Listing Service. Detailed information about real estate listings held by brokerage firms other than The Agency RE include the name of the listing broker. Neither the listing company nor The Agency RE shall be responsible for any typographical errors, misinformation, misprints and shall be held totally harmless. The Broker providing this data believes it to be correct, but advises interested parties to confirm any item before relying on it in a purchase decision. Copyright 2025. California Regional Multiple Listing Service. All rights reserved.
Courtesy of Compass. Disclaimer: All data relating to real estate for sale on this page comes from the Broker Reciprocity (BR) of the California Regional Multiple Listing Service. Detailed information about real estate listings held by brokerage firms other than The Agency RE include the name of the listing broker. Neither the listing company nor The Agency RE shall be responsible for any typographical errors, misinformation, misprints and shall be held totally harmless. The Broker providing this data believes it to be correct, but advises interested parties to confirm any item before relying on it in a purchase decision. Copyright 2025. California Regional Multiple Listing Service. All rights reserved. Property Details
See this Listing
Schools
Interior
Exterior
Financial
Map
Community
- Address6067 Harold Way Los Angeles CA
- AreaC20 – Hollywood
- CityLos Angeles
- CountyLos Angeles
- Zip Code90028
Similar Listings Nearby
- 1622 Sunset Plaza Drive
Los Angeles, CA$2,324,000
3.43 miles away
- 1900 Taft Avenue
Los Angeles, CA$2,300,000
0.58 miles away
- 1645 N Bruce Court
Los Angeles, CA$2,300,000
4.10 miles away
- 2604 Rutherford Drive
Los Angeles, CA$2,300,000
1.04 miles away
- 11575 Amanda Drive
Studio City, CA$2,300,000
4.47 miles away
- 3274 Garden Avenue
Los Angeles, CA$2,299,999
3.81 miles away
- 812 S Curson Avenue
Los Angeles, CA$2,299,900
3.33 miles away
- 6114 Barrows Drive
Los Angeles, CA$2,299,000
3.64 miles away
- 3326 La Clede Avenue
Los Angeles, CA$2,299,000
4.02 miles away
- 162 S Edinburgh Avenue
Los Angeles, CA$2,298,000
3.04 miles away


