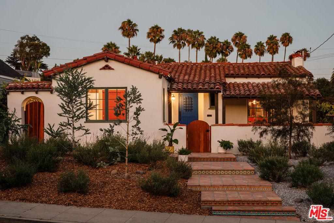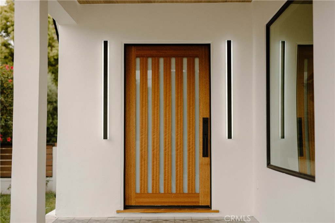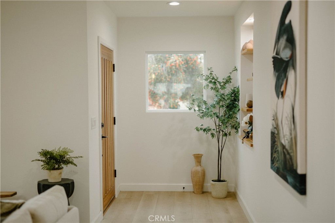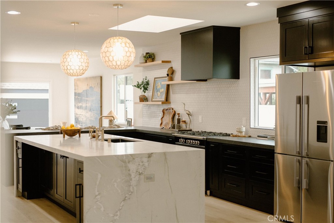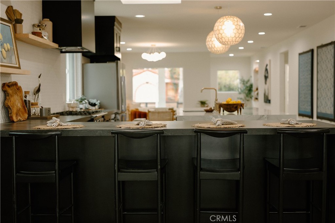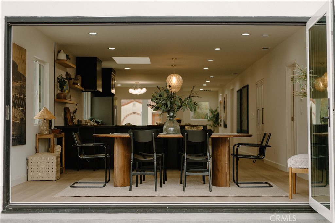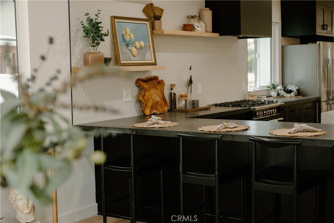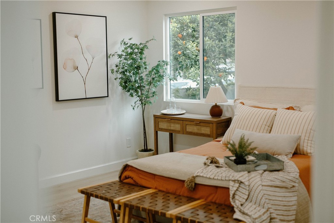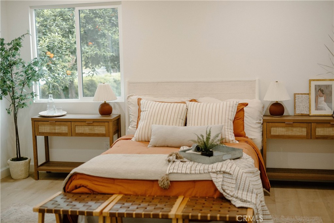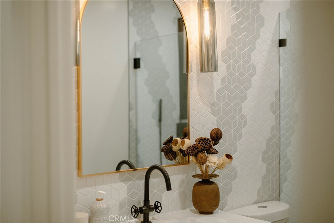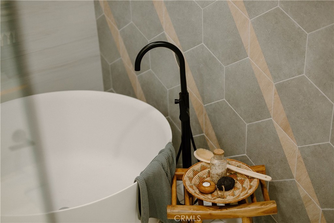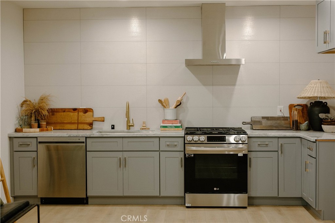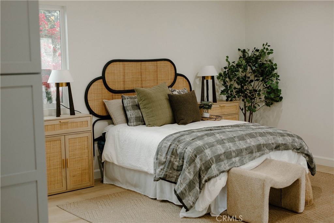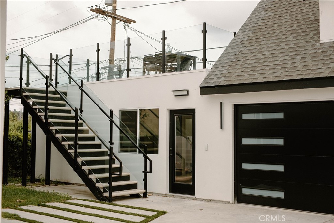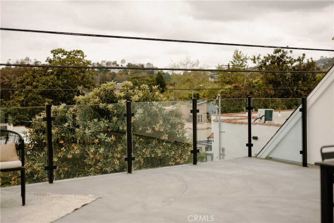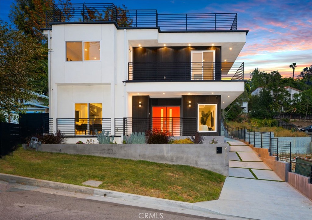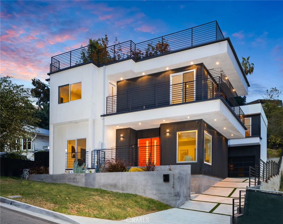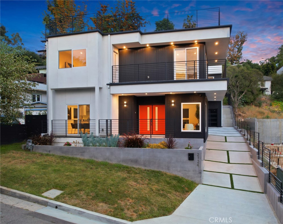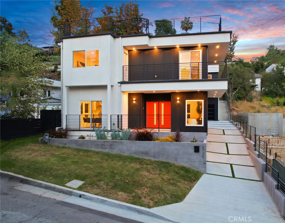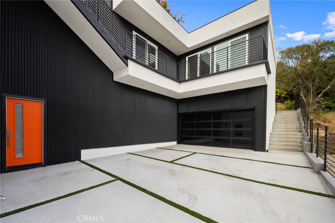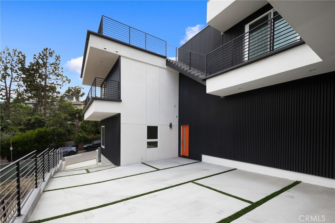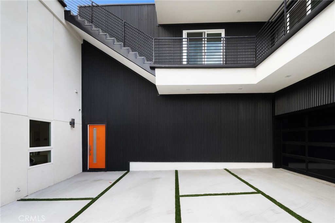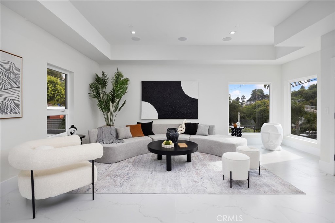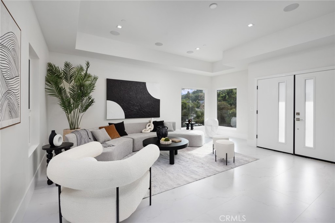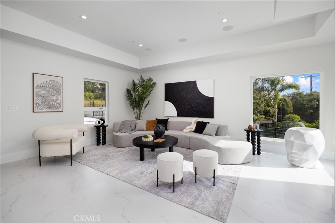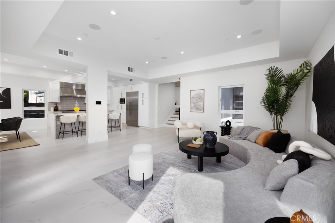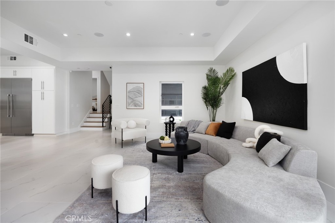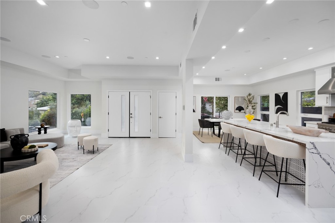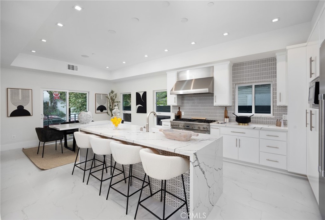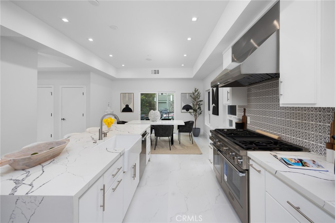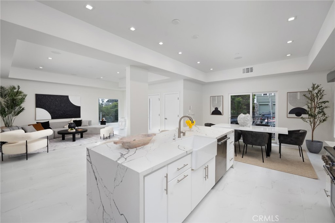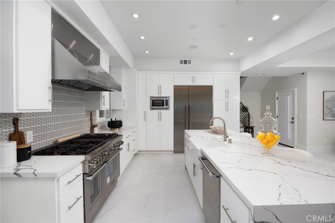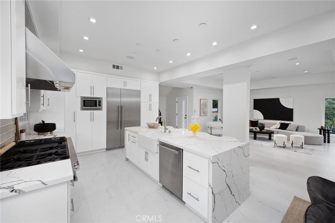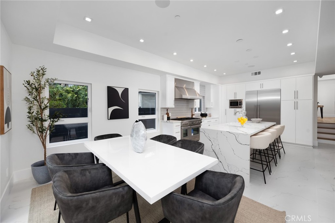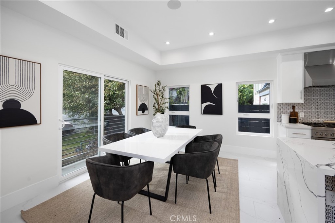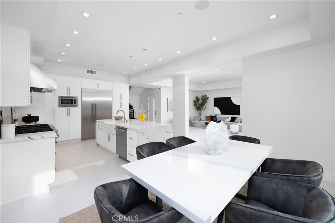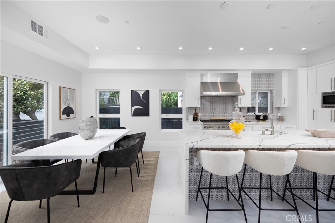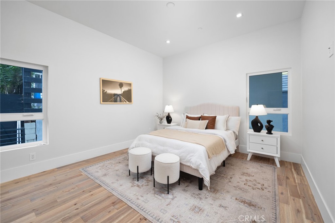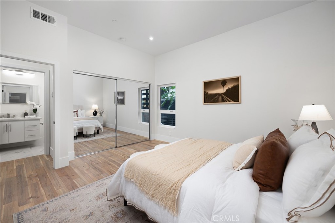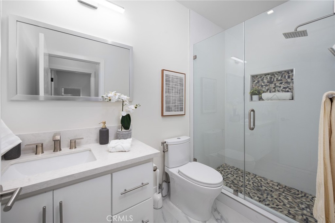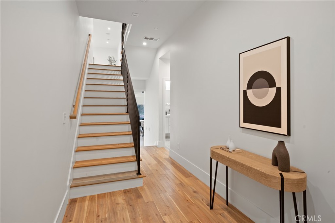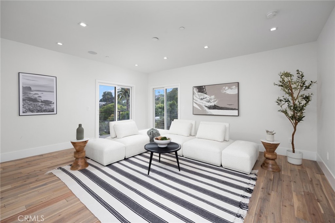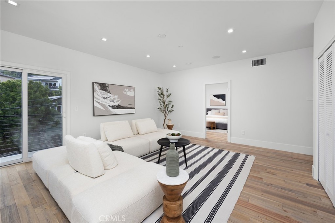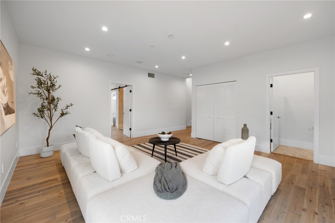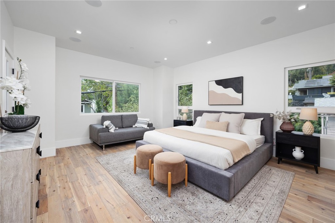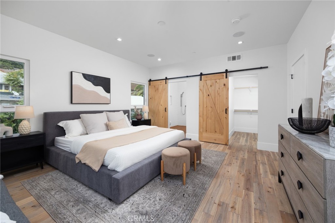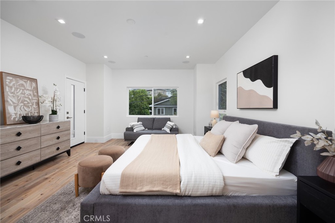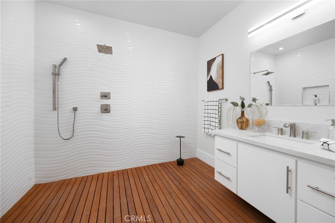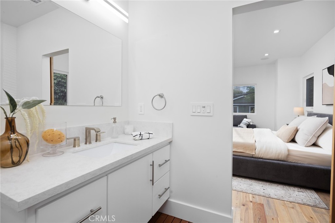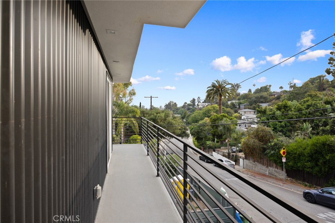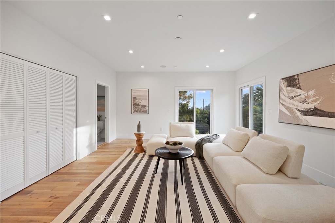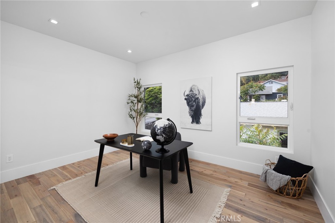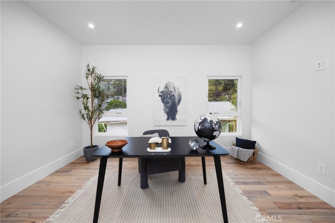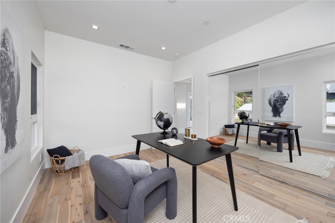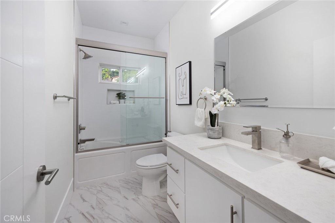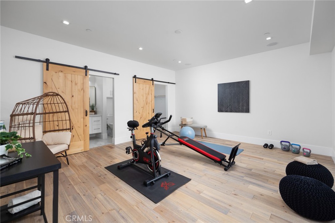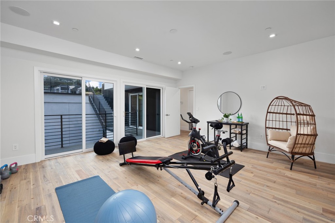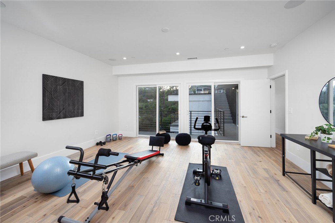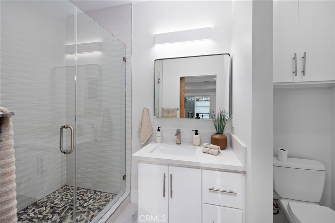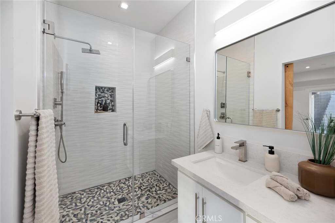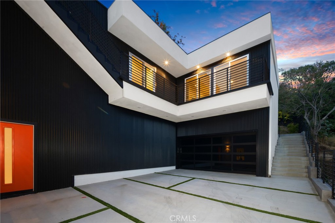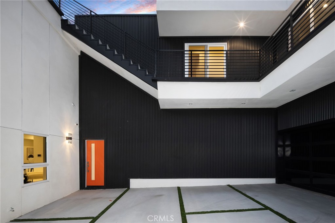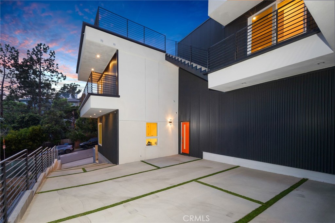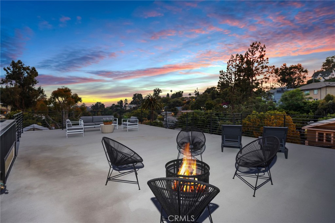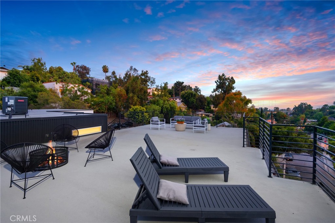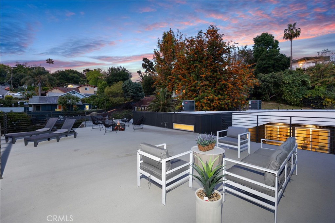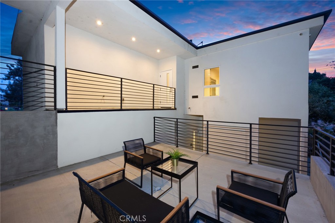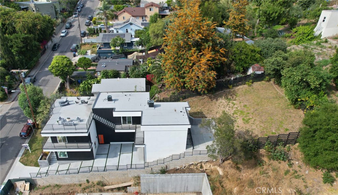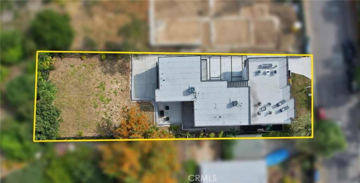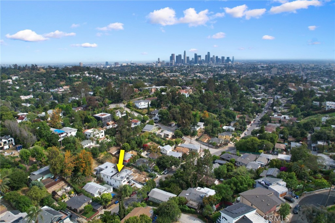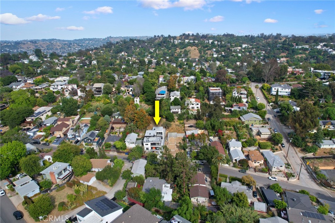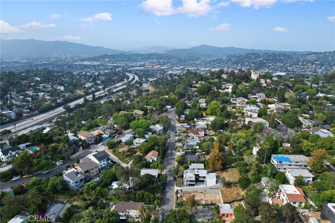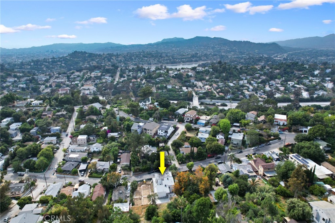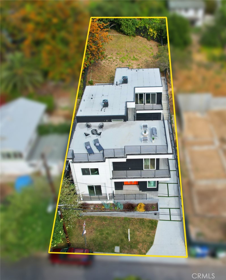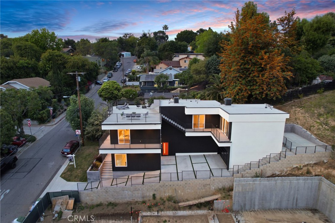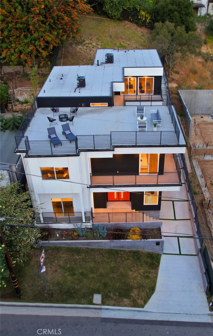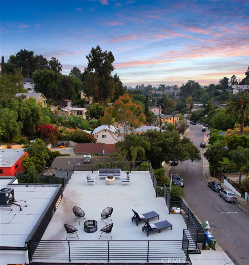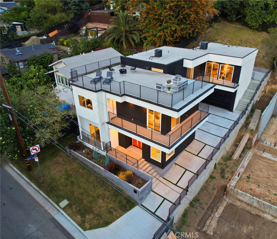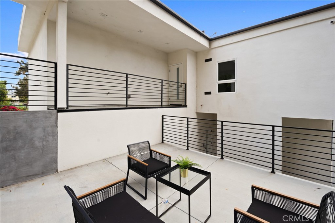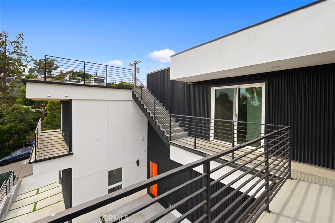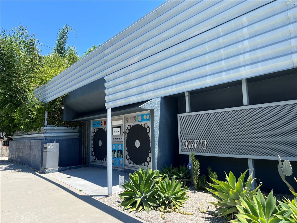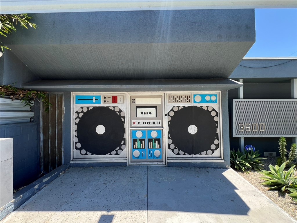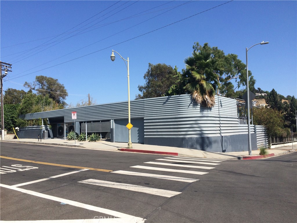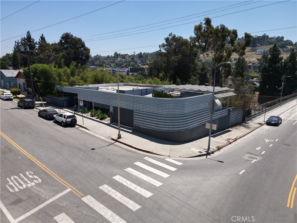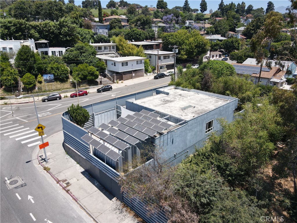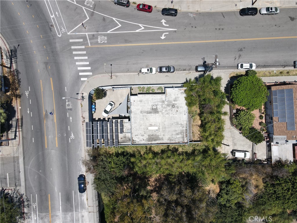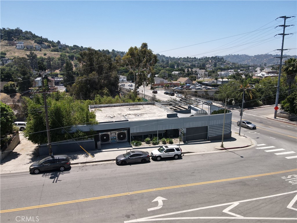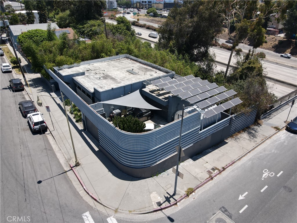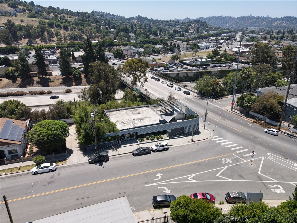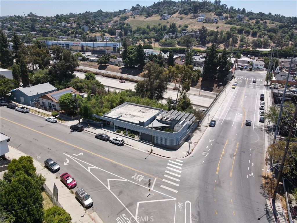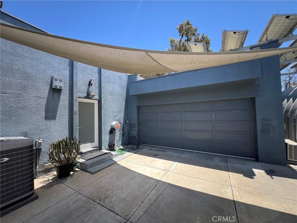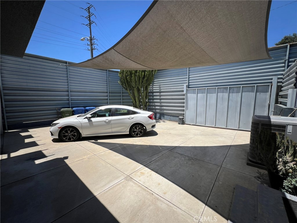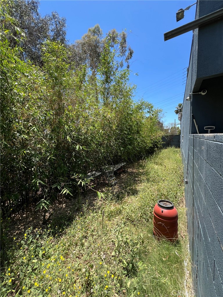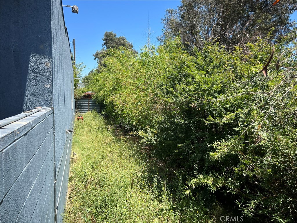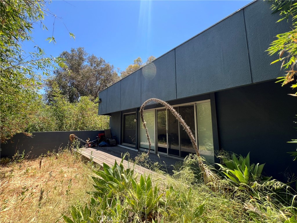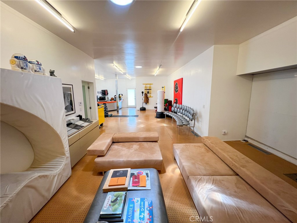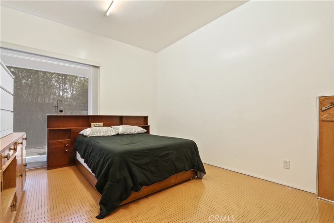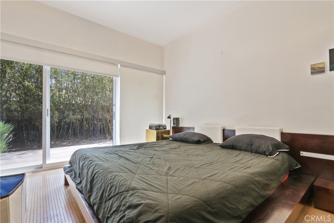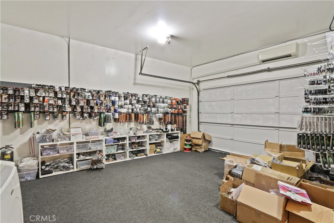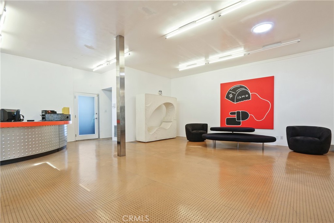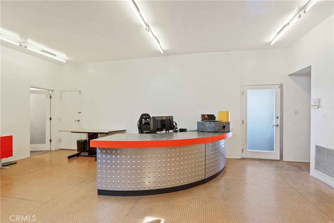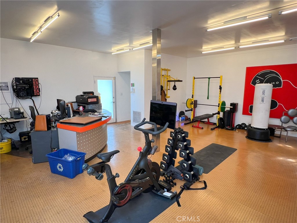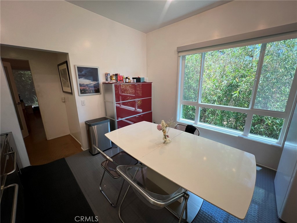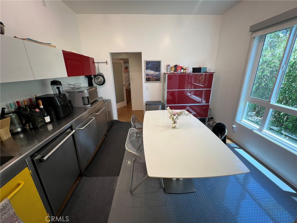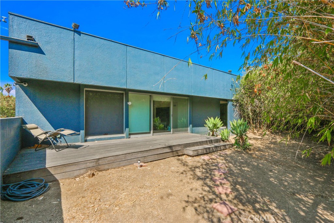Main house features include a spacious gourmet kitchen with a 6 burner/double oven Viking range, fireplace in living room, original hardwood floors, a classically updated bathroom and a laundry area.
French doors lead into the fabulous backyard where many memorable gatherings await you! Ideal setup for outdoor dining with a built-in stainless steel gas BBQ, a refrigerator and bar seating that would make for an amazing al fresco experience for those long summer days and nights. The heated salt-water pool with fountain features definitely elevates the whole atmosphere' perfect for relaxation and fun all year round. Or if you''re just looking to unwind after a long day at the office, how about taking a dip in the hot tub with a glass of wine under the stars. And there''s something about sitting around a fire pit, toasting marshmallows and making s''mores, who doesn''t love that cozy, laid-back vibe. This mini oasis is certain to keep you &' your guests entertained all year long.
One bedroom/one bath ADU features vaulted ceilings with wood beams, recessed lighting, stainless steel appliances including an electric washer/dryer, quartz counter tops, engineered hardwood floors, electric heater, AC unit and a lovely covered patio that overlooks the backyard.
And don''t miss the the California basement with plenty of storage room.
 Courtesy of Daisy Taylor. Disclaimer: All data relating to real estate for sale on this page comes from the Broker Reciprocity (BR) of the California Regional Multiple Listing Service. Detailed information about real estate listings held by brokerage firms other than The Agency RE include the name of the listing broker. Neither the listing company nor The Agency RE shall be responsible for any typographical errors, misinformation, misprints and shall be held totally harmless. The Broker providing this data believes it to be correct, but advises interested parties to confirm any item before relying on it in a purchase decision. Copyright 2025. California Regional Multiple Listing Service. All rights reserved.
Courtesy of Daisy Taylor. Disclaimer: All data relating to real estate for sale on this page comes from the Broker Reciprocity (BR) of the California Regional Multiple Listing Service. Detailed information about real estate listings held by brokerage firms other than The Agency RE include the name of the listing broker. Neither the listing company nor The Agency RE shall be responsible for any typographical errors, misinformation, misprints and shall be held totally harmless. The Broker providing this data believes it to be correct, but advises interested parties to confirm any item before relying on it in a purchase decision. Copyright 2025. California Regional Multiple Listing Service. All rights reserved. Property Details
See this Listing
Schools
Interior
Exterior
Financial
Map
Community
- Address5333 Hartwick Street Los Angeles CA
- Area618 – Eagle Rock
- CityLos Angeles
- CountyLos Angeles
- Zip Code90041
Similar Listings Nearby
- 3240 Casitas Avenue
Los Angeles, CA$2,399,999
3.67 miles away
- 861 W Avenue 37
Los Angeles, CA$2,395,000
3.49 miles away
- 3038 St George Street
Los Angeles, CA$2,388,800
4.85 miles away
- 3274 Garden Avenue
Los Angeles, CA$2,299,999
4.00 miles away
- 939 N STALEY Lane
Los Angeles, CA$2,299,900
1.98 miles away
- 3326 La Clede Avenue
Los Angeles, CA$2,299,000
3.77 miles away
- 2354 Riverside Drive
Los Angeles, CA$2,295,000
4.23 miles away
- 2124 Lake Shore Avenue
Los Angeles, CA$2,295,000
4.81 miles away
- 2346 Ridgeview Avenue
Los Angeles, CA$2,280,000
1.51 miles away
- 3600 Fletcher Drive
Los Angeles, CA$2,200,000
2.78 miles away

































































































































































