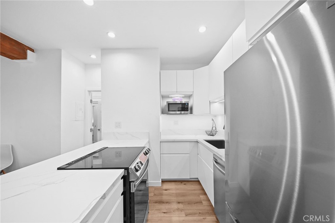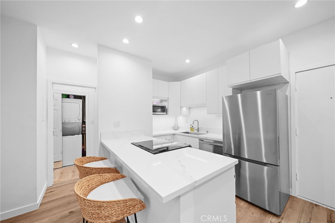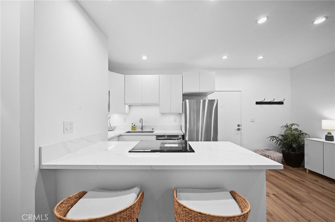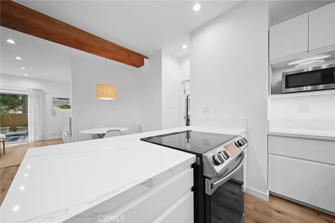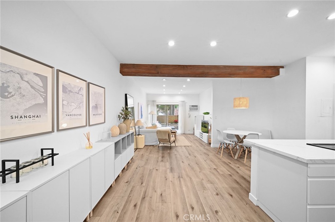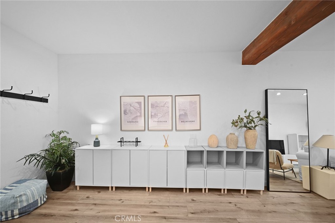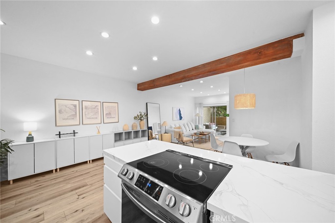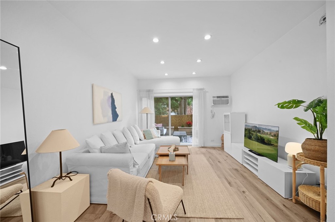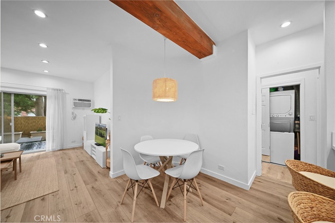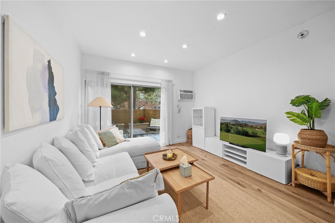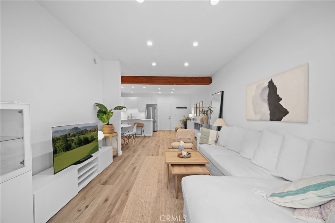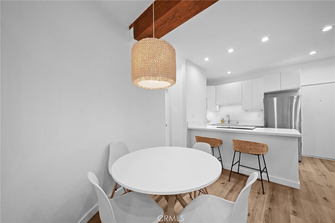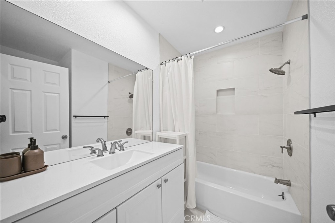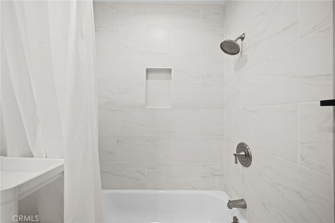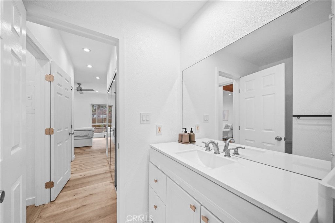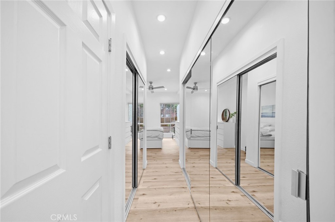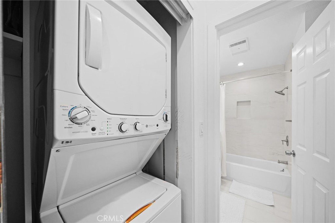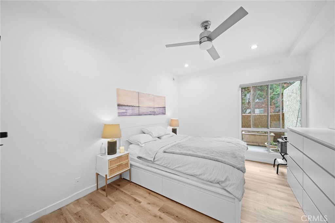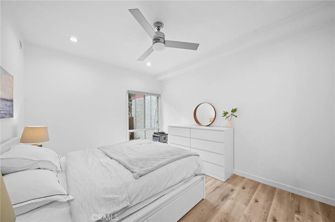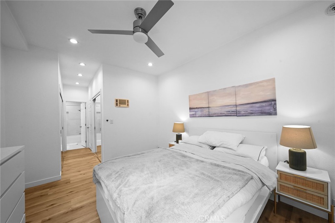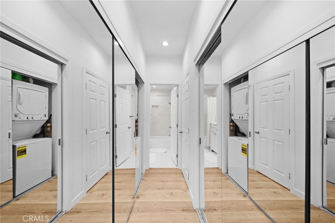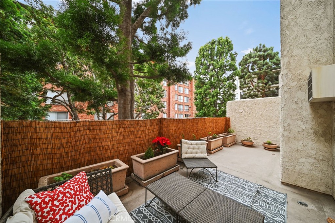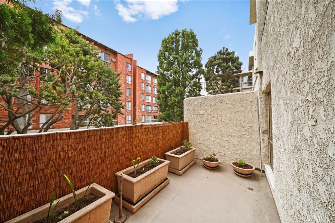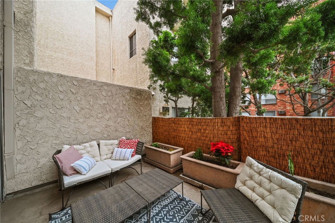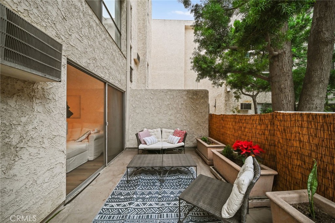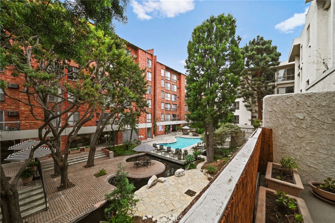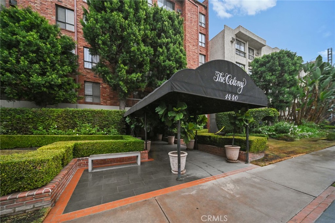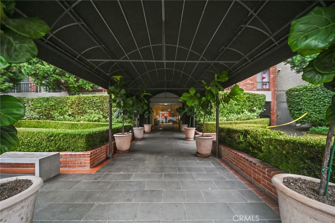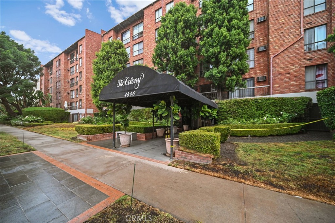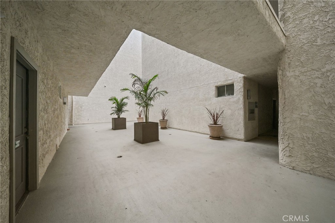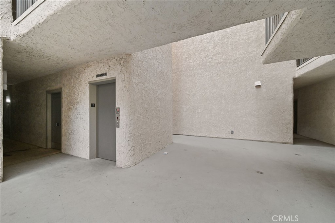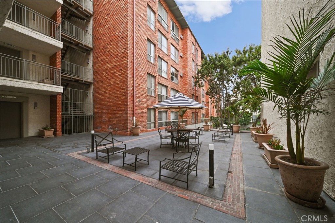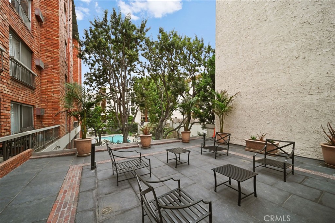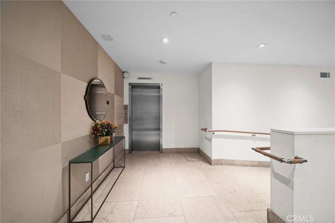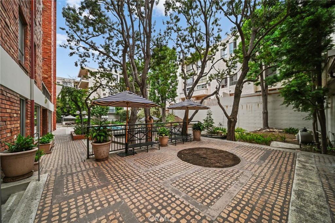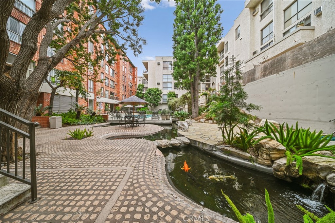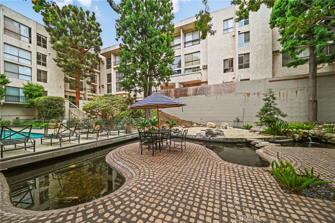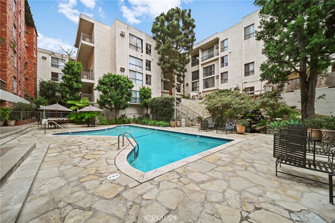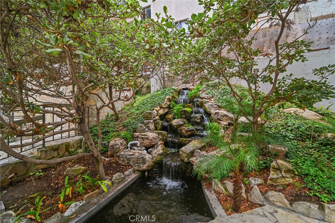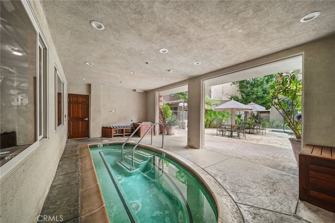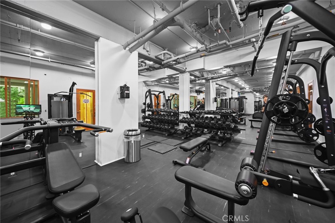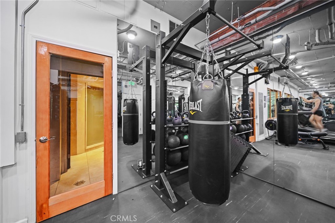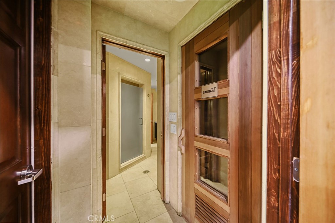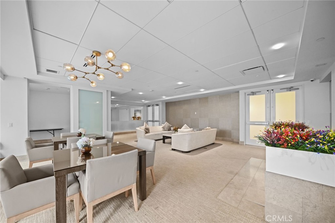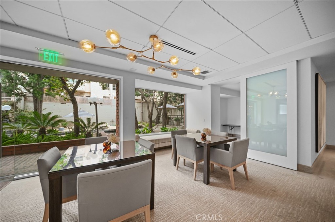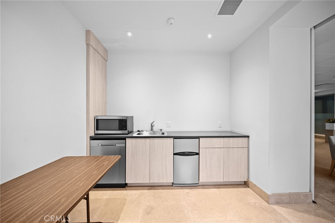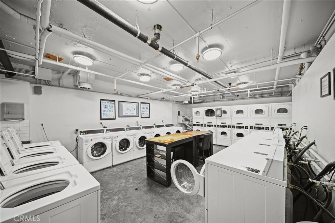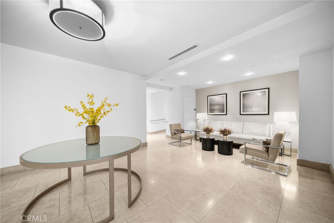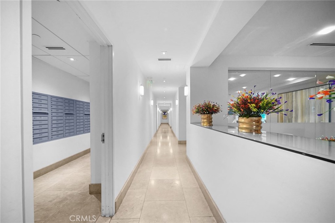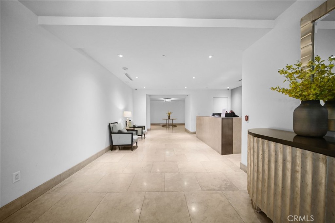 Courtesy of Pacific Sotheby’s International Realty. Disclaimer: All data relating to real estate for sale on this page comes from the Broker Reciprocity (BR) of the California Regional Multiple Listing Service. Detailed information about real estate listings held by brokerage firms other than The Agency RE include the name of the listing broker. Neither the listing company nor The Agency RE shall be responsible for any typographical errors, misinformation, misprints and shall be held totally harmless. The Broker providing this data believes it to be correct, but advises interested parties to confirm any item before relying on it in a purchase decision. Copyright 2024. California Regional Multiple Listing Service. All rights reserved.
Courtesy of Pacific Sotheby’s International Realty. Disclaimer: All data relating to real estate for sale on this page comes from the Broker Reciprocity (BR) of the California Regional Multiple Listing Service. Detailed information about real estate listings held by brokerage firms other than The Agency RE include the name of the listing broker. Neither the listing company nor The Agency RE shall be responsible for any typographical errors, misinformation, misprints and shall be held totally harmless. The Broker providing this data believes it to be correct, but advises interested parties to confirm any item before relying on it in a purchase decision. Copyright 2024. California Regional Multiple Listing Service. All rights reserved. Property Details
See this Listing
Schools
Interior
Exterior
Financial
Map
Community
- Address5000 S Centinela Avenue 322 Los Angeles CA
- AreaC12 – Marina Del Rey
- CityLos Angeles
- CountyLos Angeles
- Zip Code90066
Similar Listings Nearby
- 1 W Century Drive GS-6
Los Angeles, CA$720,000
4.78 miles away
- 5296 Village
Los Angeles, CA$719,000
3.77 miles away
- 2301 S Beverly Glen 104
Los Angeles, CA$699,000
4.23 miles away
- 3988 Beethoven Street 9
Los Angeles, CA$699,000
1.51 miles away
- 6909 Knowlton Place 206
Los Angeles, CA$699,000
2.59 miles away
- 3300 S Sepulveda Boulevard K20
Los Angeles, CA$698,000
2.57 miles away
- 5417 Village
Los Angeles, CA$695,000
3.67 miles away
- 5162 Village Green 96
Los Angeles, CA$695,000
3.94 miles away
- 3640 Cardiff Avenue 119
Los Angeles, CA$694,900
2.96 miles away
- 1440 Veteran Avenue 241
Los Angeles, CA$680,000
4.87 miles away
















































































































































