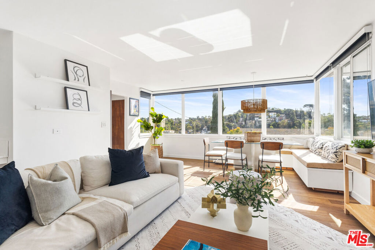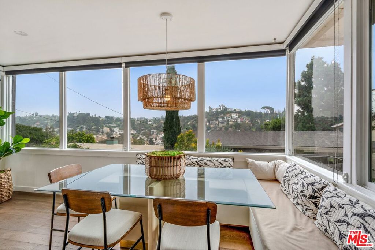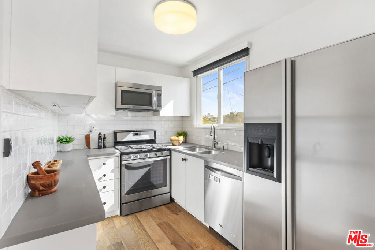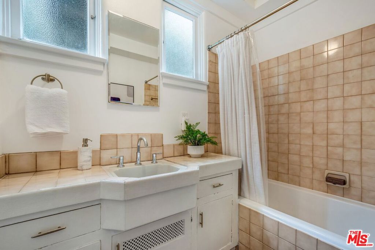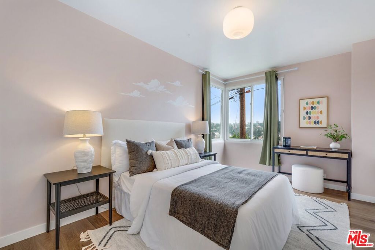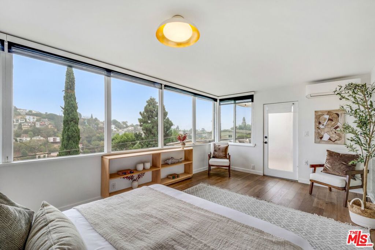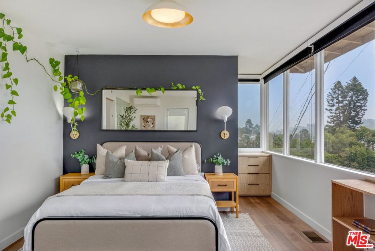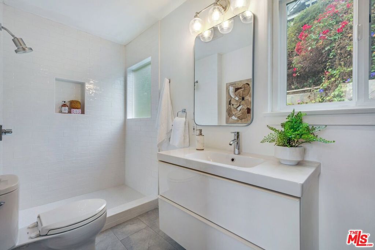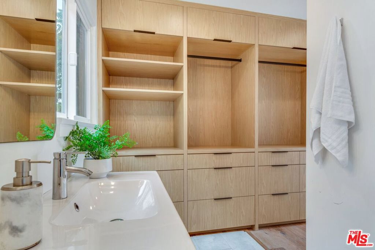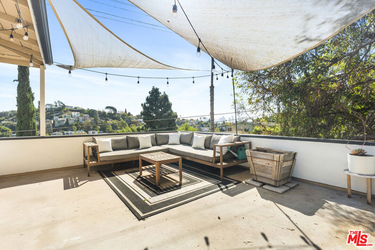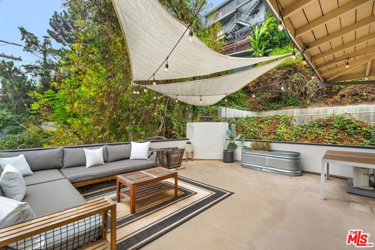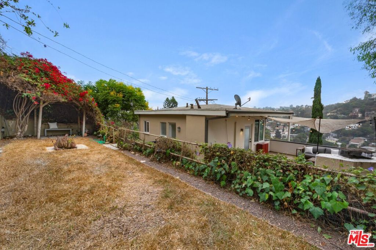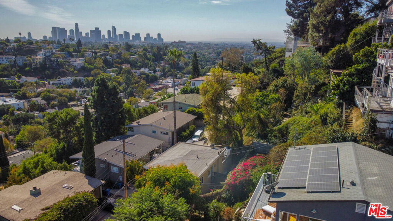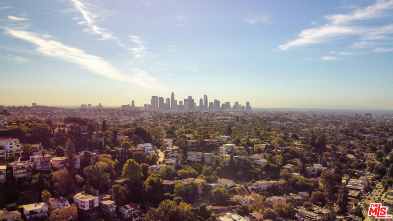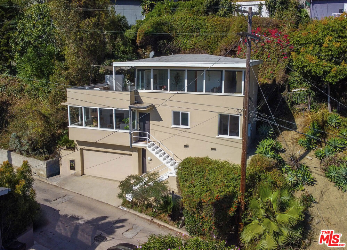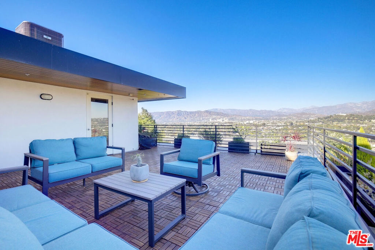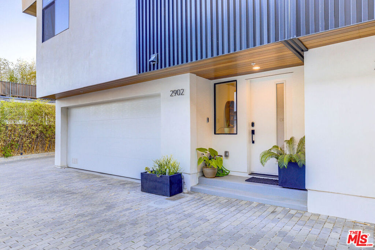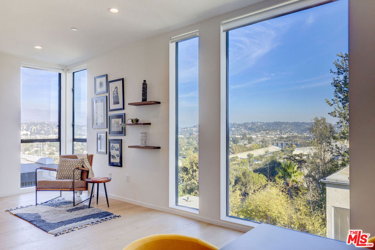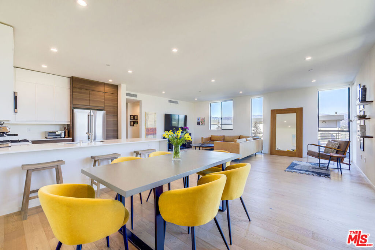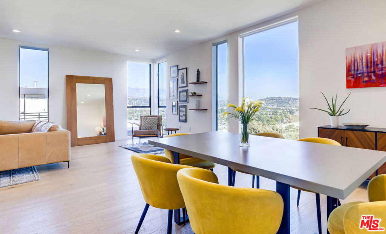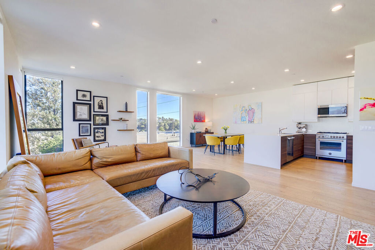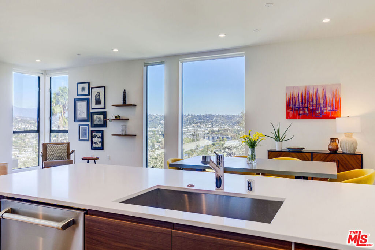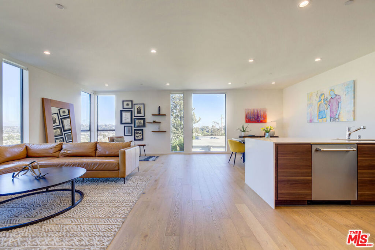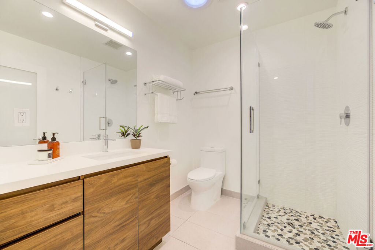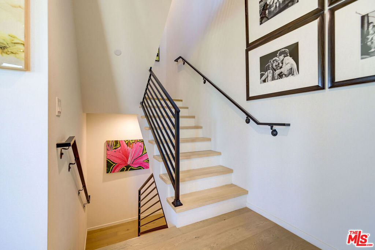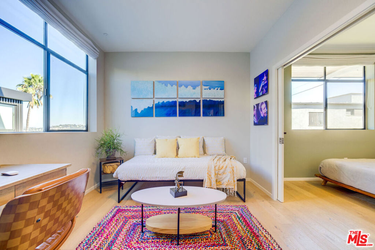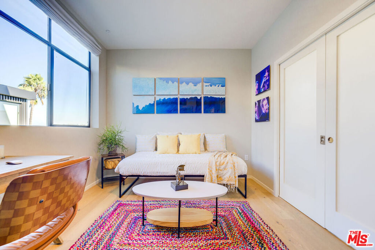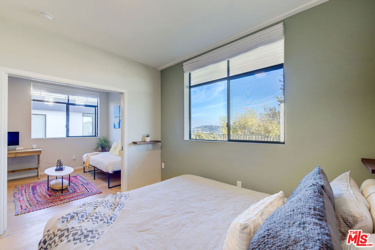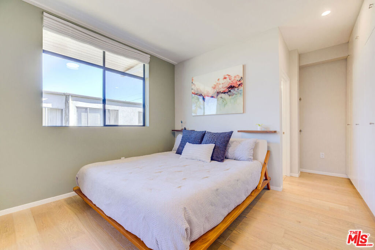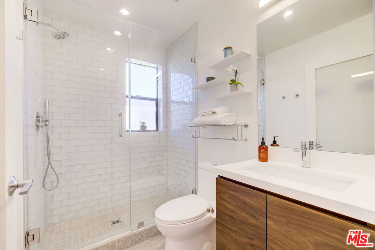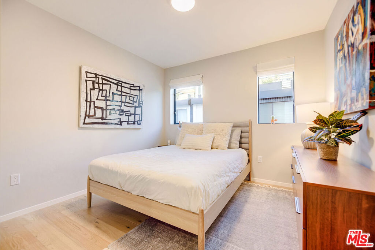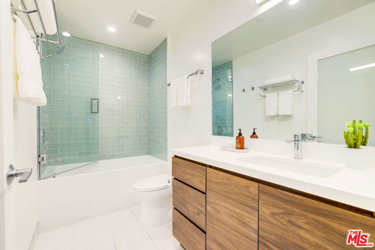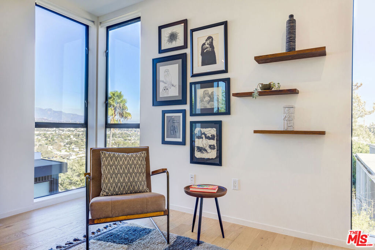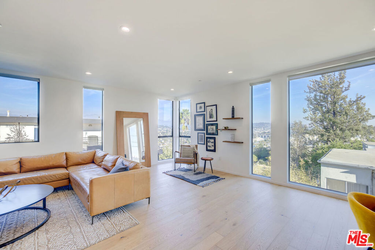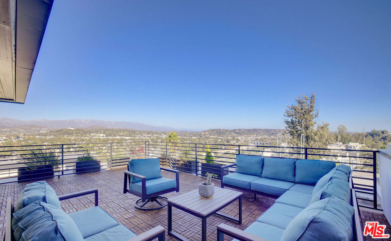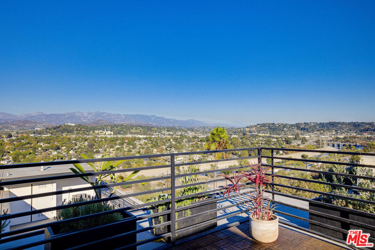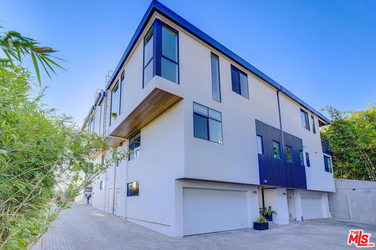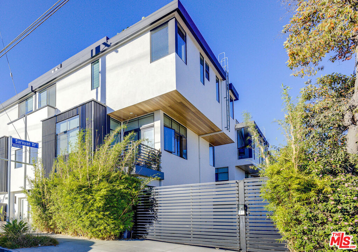4648 Loleta Place offers a rare blend of nature and convenience in one of LA’s most desirable locations.
Inside, the home boasts a spacious and comfortable layout, perfect for modern living. The stunning master bathroom features dual sinks, spacious shower, a bathtub with jets, and a sliding glass door that creates a seamless indoor-outdoor flow. A bonus/movie room offers endless possibilities for entertainment, the kitchen features a bartop counter, a primary floor private office with a closet, and you''ll also find a dedicated laundry room with ample shelving that adds convenience and storage. The oversized garage provides plenty of space for vehicles, storage, or a potential workshop.
Step outside, and you’ll discover a private backyard oasis, a tranquil escape where you can relax, entertain, or simply enjoy the peaceful surroundings.
Located with easy access to Pasadena, The Glendale Americana, and downtown LA, this home is also just moments away from shopping centers, restaurants, and scenic hiking trails. Whether you''re looking for a quiet retreat or quick access to the best of LA, this home offers the perfect balance.
In a city known for its hustle and bustle, this home provides a serene retreat surrounded by beautiful trees, a rare gem in the middle of it all.
 Courtesy of eXp Realty of California Inc. Disclaimer: All data relating to real estate for sale on this page comes from the Broker Reciprocity (BR) of the California Regional Multiple Listing Service. Detailed information about real estate listings held by brokerage firms other than The Agency RE include the name of the listing broker. Neither the listing company nor The Agency RE shall be responsible for any typographical errors, misinformation, misprints and shall be held totally harmless. The Broker providing this data believes it to be correct, but advises interested parties to confirm any item before relying on it in a purchase decision. Copyright 2025. California Regional Multiple Listing Service. All rights reserved.
Courtesy of eXp Realty of California Inc. Disclaimer: All data relating to real estate for sale on this page comes from the Broker Reciprocity (BR) of the California Regional Multiple Listing Service. Detailed information about real estate listings held by brokerage firms other than The Agency RE include the name of the listing broker. Neither the listing company nor The Agency RE shall be responsible for any typographical errors, misinformation, misprints and shall be held totally harmless. The Broker providing this data believes it to be correct, but advises interested parties to confirm any item before relying on it in a purchase decision. Copyright 2025. California Regional Multiple Listing Service. All rights reserved. Property Details
See this Listing
Schools
Interior
Exterior
Financial
Map
Community
- Address4648 Loleta Place Los Angeles CA
- Area618 – Eagle Rock
- CityLos Angeles
- CountyLos Angeles
- Zip Code90041
Similar Listings Nearby
- 1817 Rotary Drive
Los Angeles, CA$1,650,000
4.83 miles away
- 1941 Silverwood Lane
Los Angeles, CA$1,650,000
0.13 miles away
- 3410 Greensward Road
Los Angeles, CA$1,650,000
3.85 miles away
- 2902 Hemingway Drive
Los Angeles, CA$1,649,000
4.08 miles away
- 2391 Yorkshire Drive
Los Angeles, CA$1,649,000
2.34 miles away
- 2064 Norwalk Avenue
Los Angeles, CA$1,640,000
0.88 miles away
- 626 Crane Boulevard
Los Angeles, CA$1,624,000
1.78 miles away
- 3920 Paige Street
Los Angeles, CA$1,600,000
2.59 miles away
- 2249 Shoredale Avenue
Los Angeles, CA$1,599,999
3.55 miles away
- 6635 Ferrara Street
Los Angeles, CA$1,599,999
1.61 miles away































