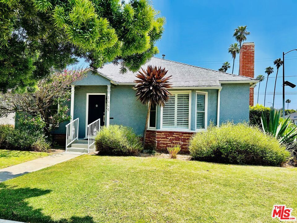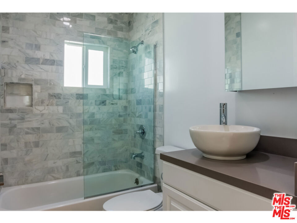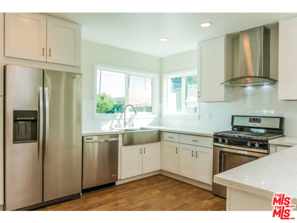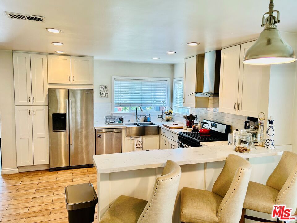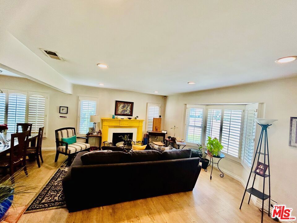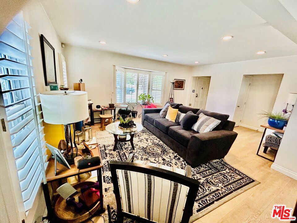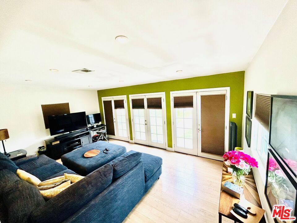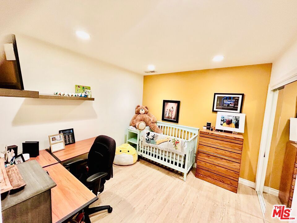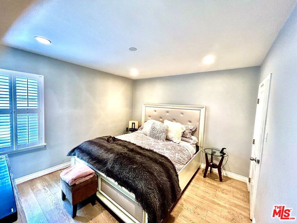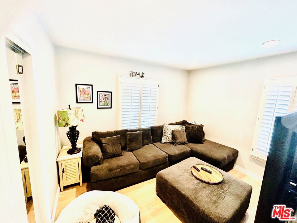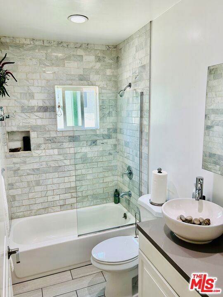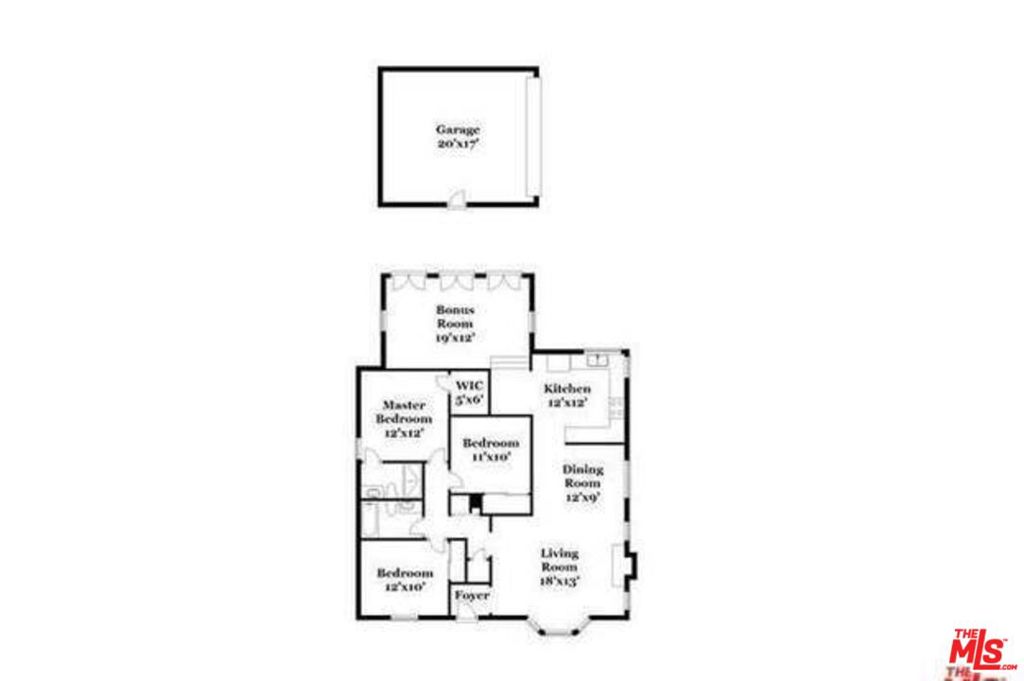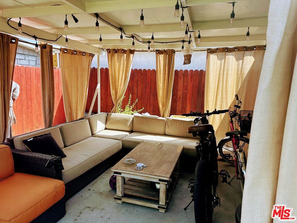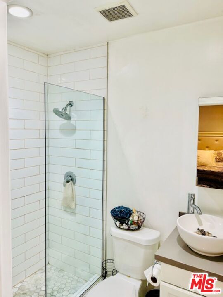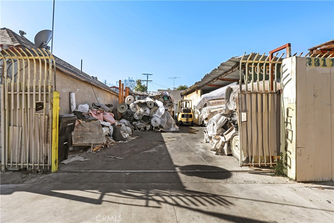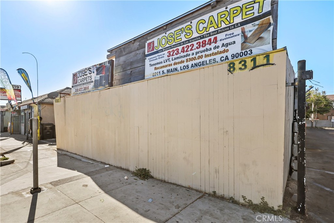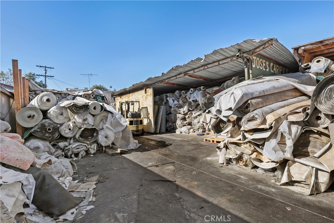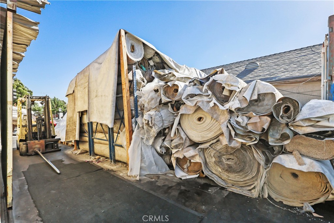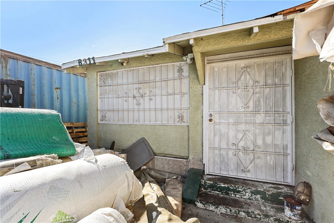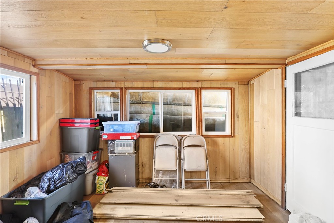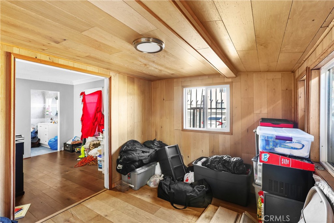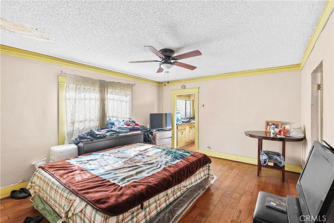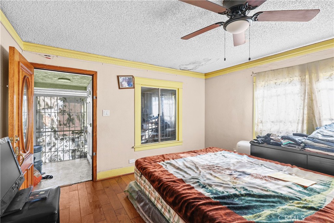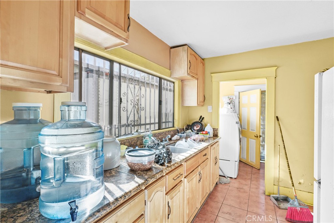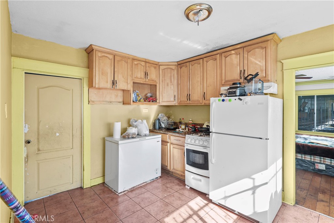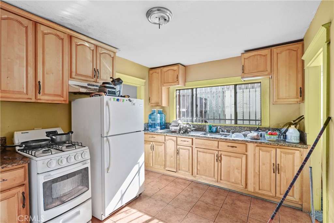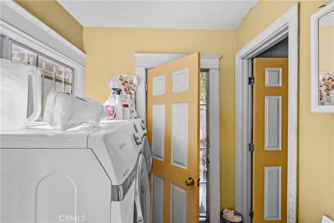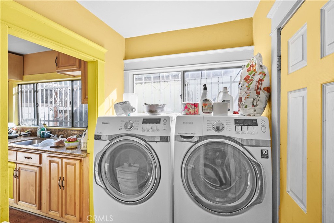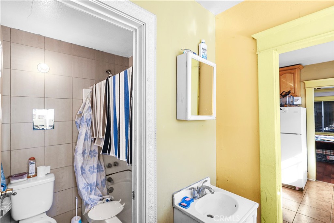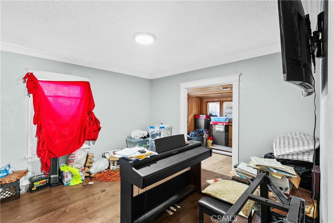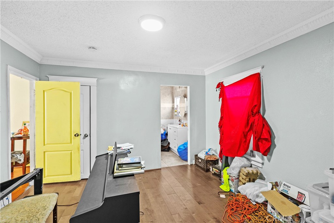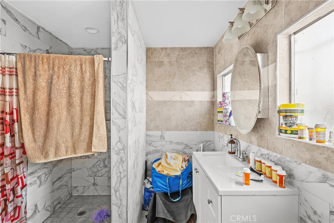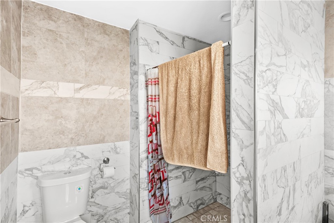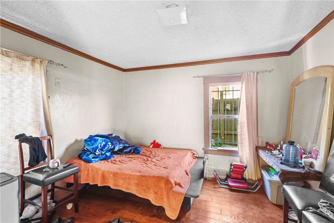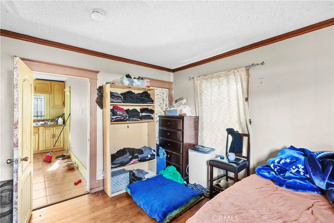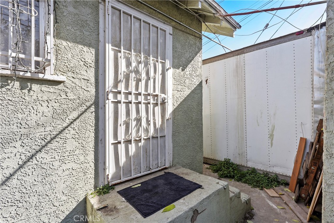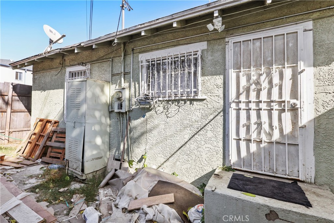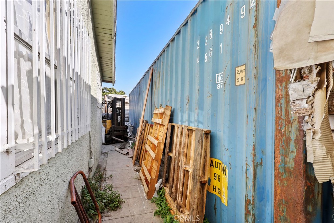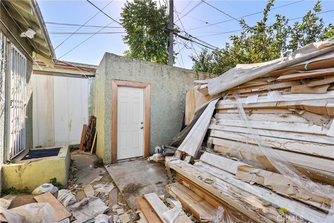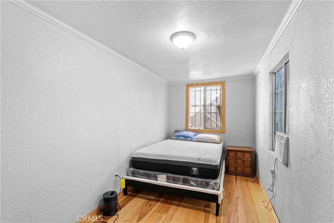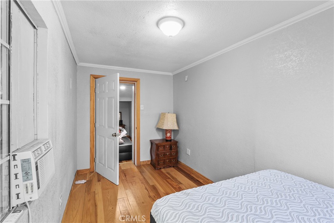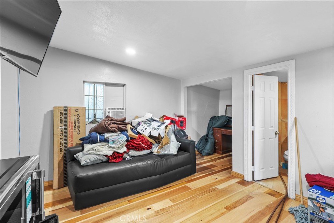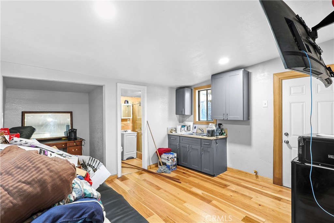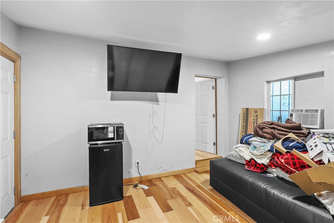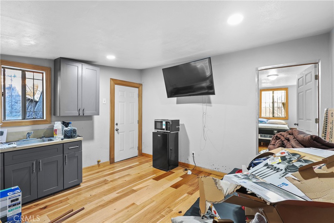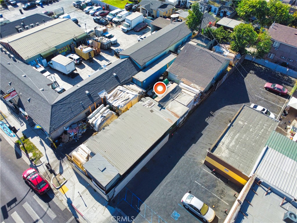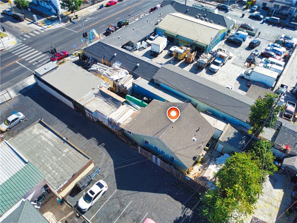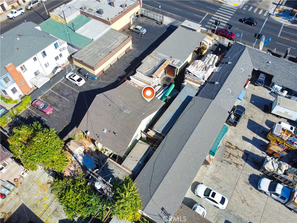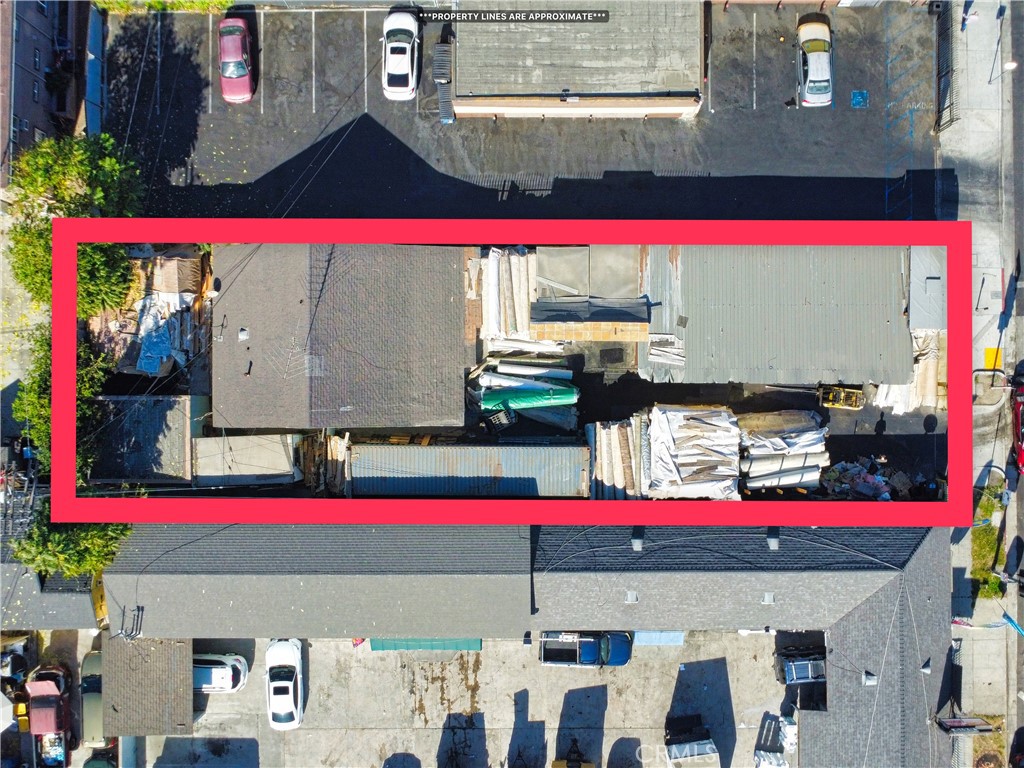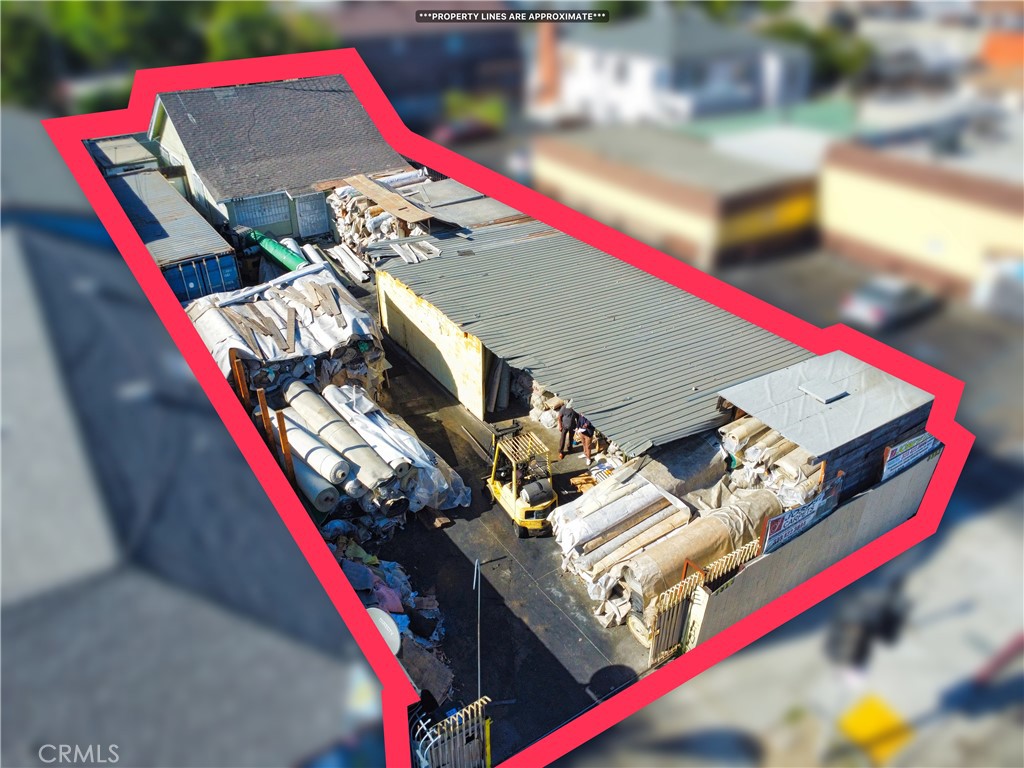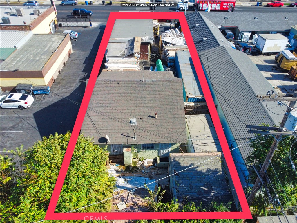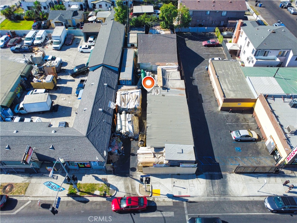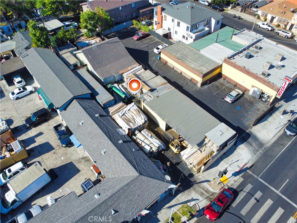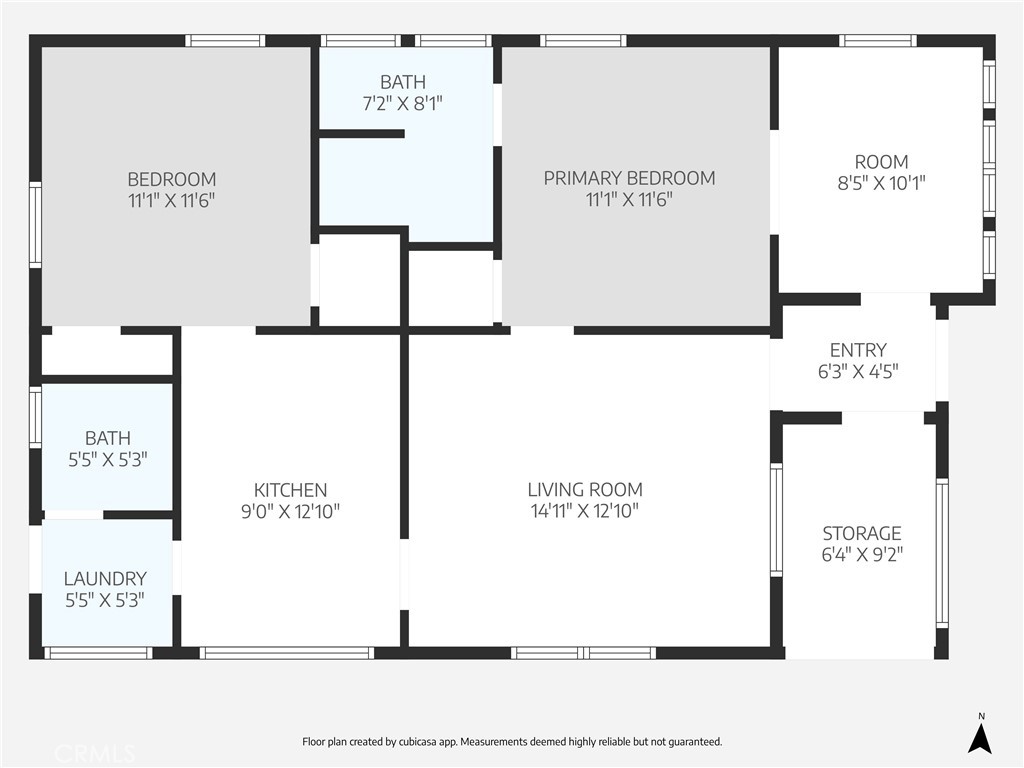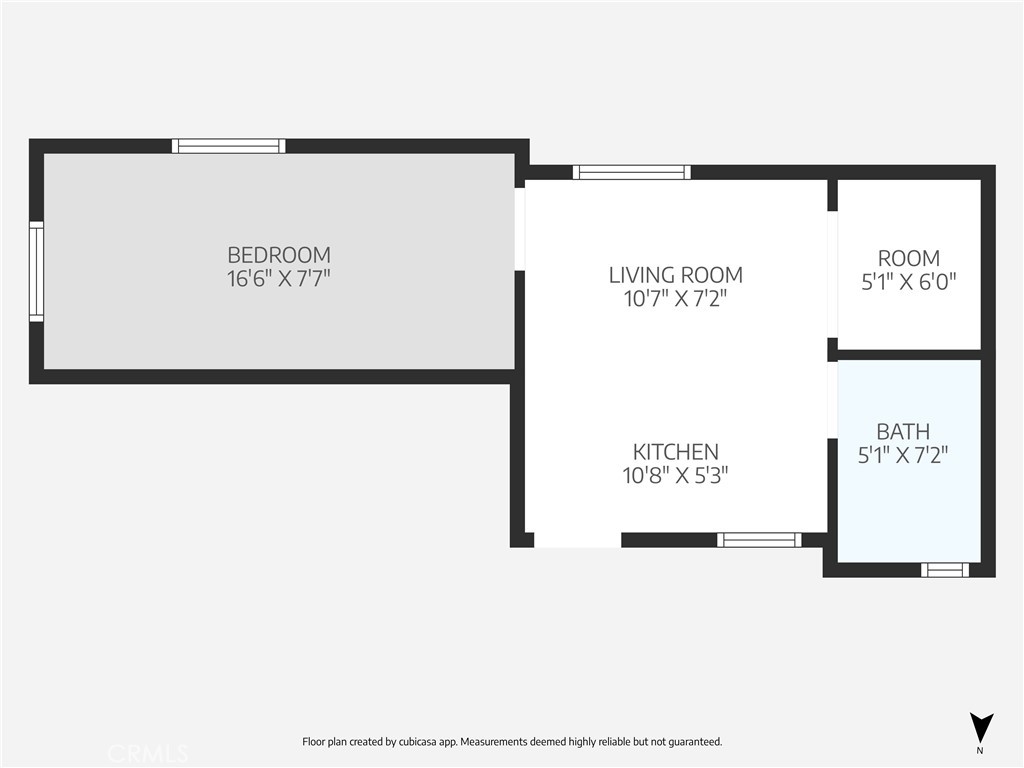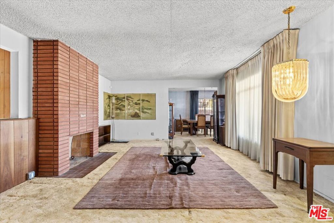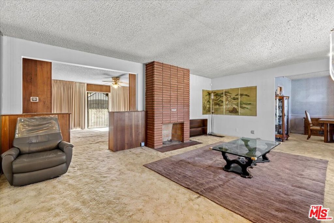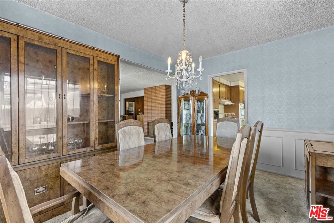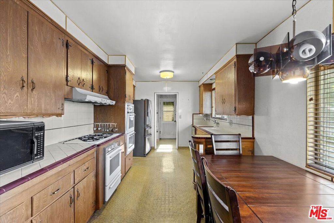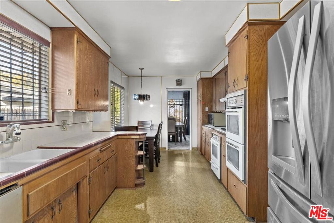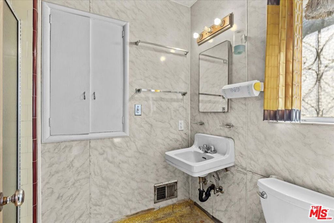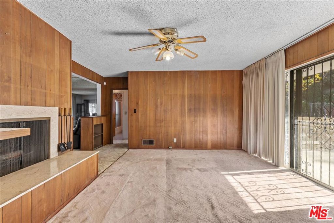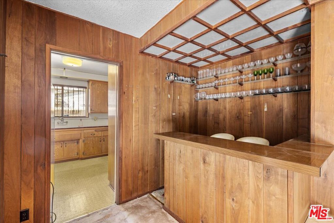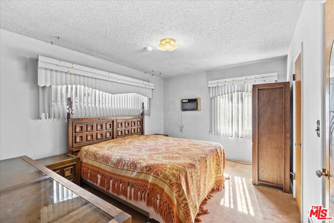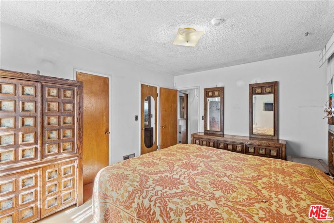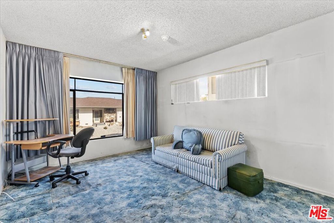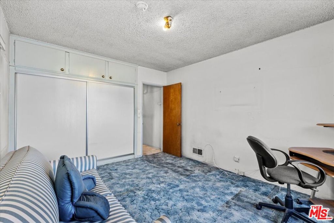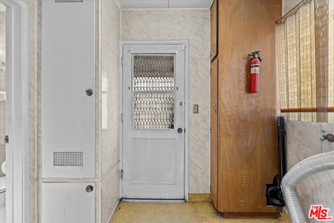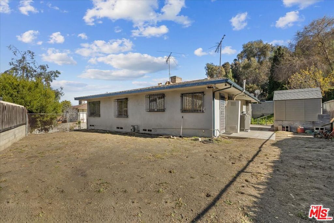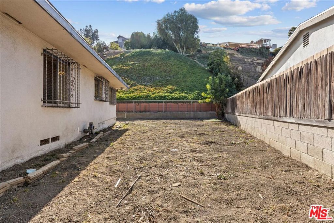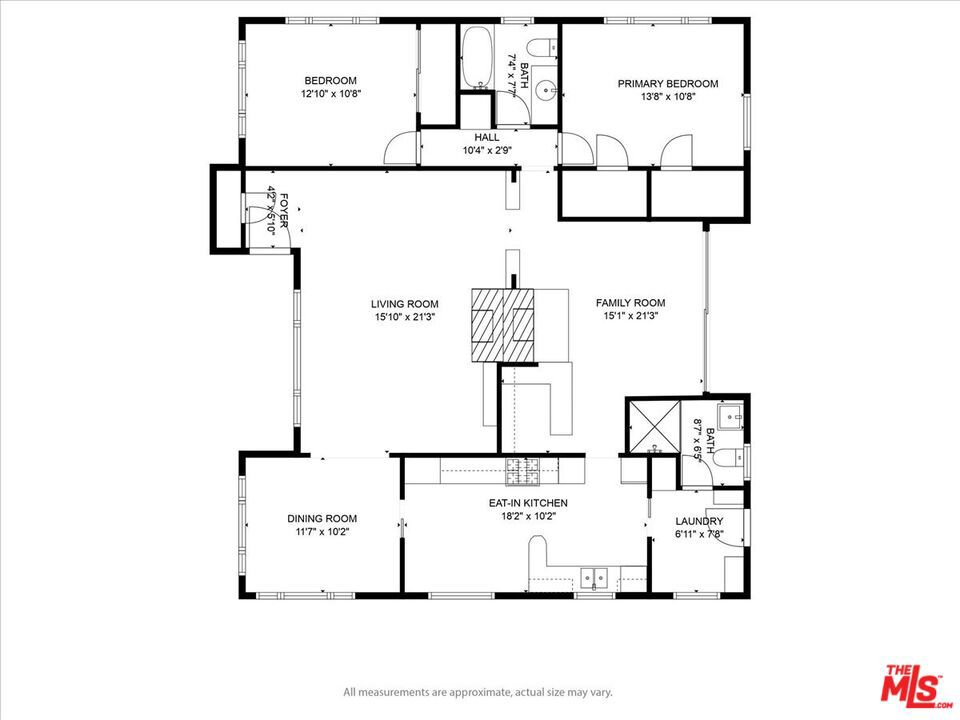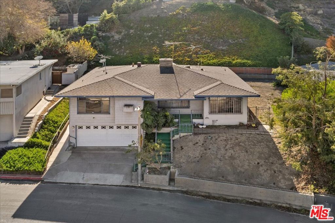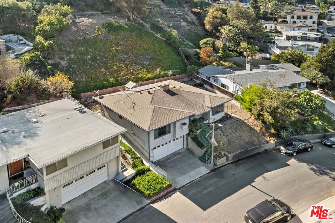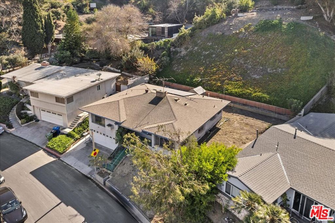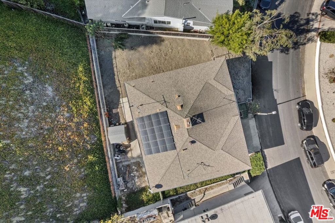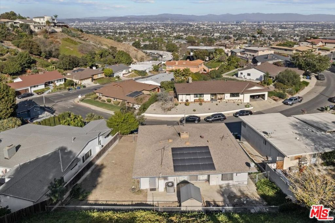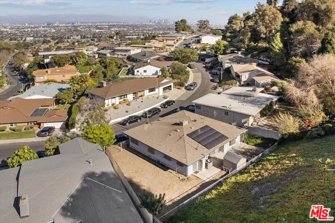The primary bedroom serves as a peaceful retreat with its private en-suite bathroom. Two additional bedrooms complete this stunning home.
New tankless water heater, service porch w/ interior washer and dryer hookups, upgraded electrical, plumbing, and A/C units.
The location is truly special, centrally located to USC Village, the iconic Leimert Park, SoFi Stadium, LA Live, beautiful beaches, and Downtown Los Angeles. This is a home where luxury details meet practicality, offering a unique and desirable lifestyle in one of LA’s newest up and coming neighborhoods. Property qualifies for several grants up to $37,000 that a buyer may be able to take advantage of.
 Courtesy of KELLER WILLIAMS COVINA. Disclaimer: All data relating to real estate for sale on this page comes from the Broker Reciprocity (BR) of the California Regional Multiple Listing Service. Detailed information about real estate listings held by brokerage firms other than The Agency RE include the name of the listing broker. Neither the listing company nor The Agency RE shall be responsible for any typographical errors, misinformation, misprints and shall be held totally harmless. The Broker providing this data believes it to be correct, but advises interested parties to confirm any item before relying on it in a purchase decision. Copyright 2025. California Regional Multiple Listing Service. All rights reserved.
Courtesy of KELLER WILLIAMS COVINA. Disclaimer: All data relating to real estate for sale on this page comes from the Broker Reciprocity (BR) of the California Regional Multiple Listing Service. Detailed information about real estate listings held by brokerage firms other than The Agency RE include the name of the listing broker. Neither the listing company nor The Agency RE shall be responsible for any typographical errors, misinformation, misprints and shall be held totally harmless. The Broker providing this data believes it to be correct, but advises interested parties to confirm any item before relying on it in a purchase decision. Copyright 2025. California Regional Multiple Listing Service. All rights reserved. Property Details
See this Listing
Schools
Interior
Exterior
Financial
Map
Community
- Address4624 S Gramercy Place Los Angeles CA
- AreaPHHT – Park Hills Heights
- CityLos Angeles
- CountyLos Angeles
- Zip Code90062
Similar Listings Nearby
- 3564 S Muirfield Road
Los Angeles, CA$1,100,000
2.16 miles away
- 8311 S Main Street
Los Angeles, CA$1,100,000
3.42 miles away
- 1744 W 23rd Street
Los Angeles, CA$1,100,000
2.45 miles away
- 2526 W 21st Street
Los Angeles, CA$1,100,000
2.54 miles away
- 1207 W 84th Place
Los Angeles, CA$1,100,000
2.87 miles away
- 4428 Don Diablo Drive
Los Angeles, CA$1,099,000
2.20 miles away
- 1900 W 41st Street
Los Angeles, CA$1,099,000
0.59 miles away
- 5817 Alviso Avenue
Los Angeles, CA$1,099,000
1.96 miles away
- 4037 W 61st Street
Los Angeles, CA$1,099,000
2.14 miles away
- 2218 S Genesee Avenue
Los Angeles, CA$1,099,000
4.02 miles away



















