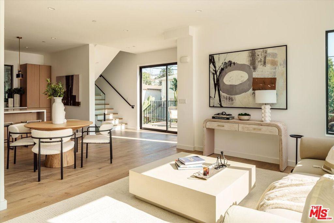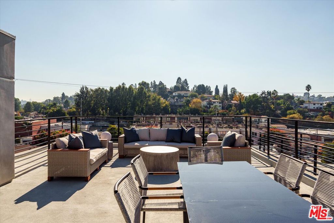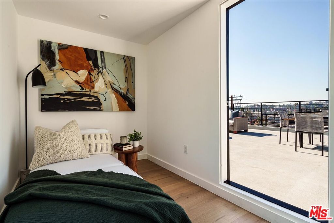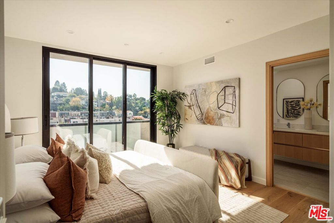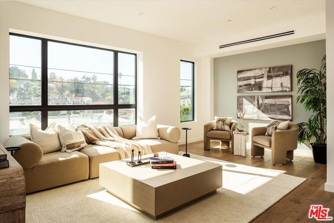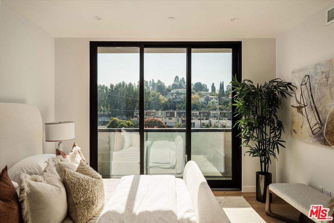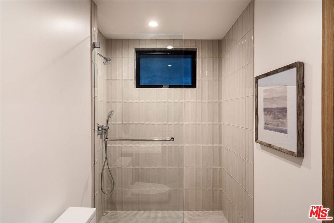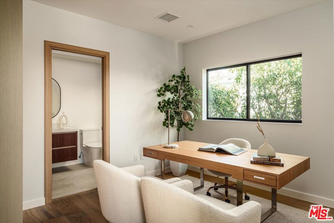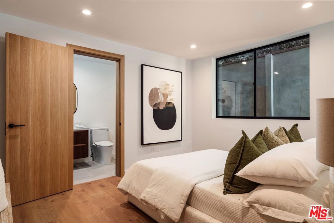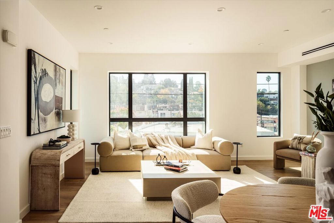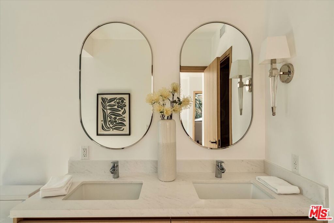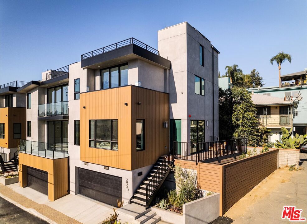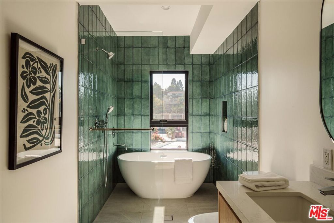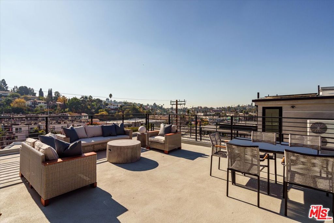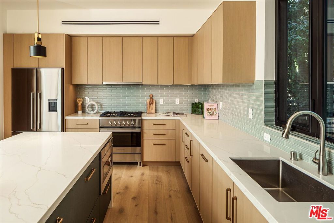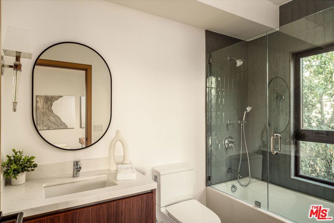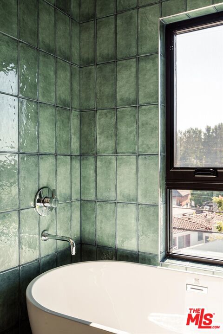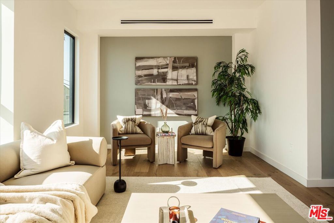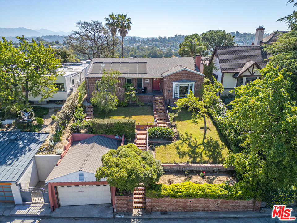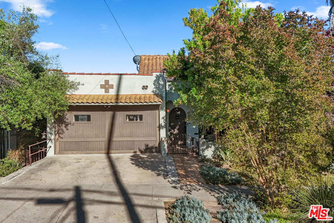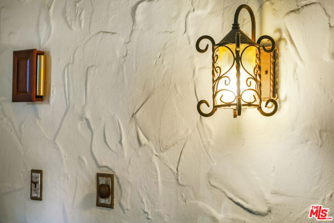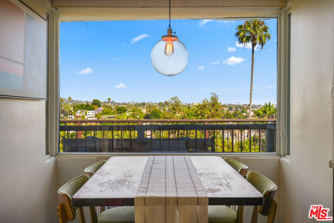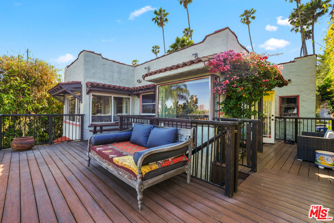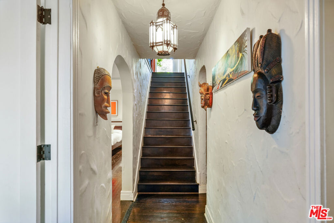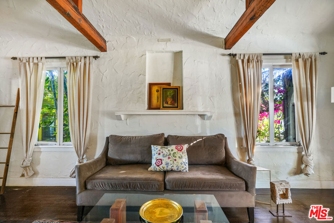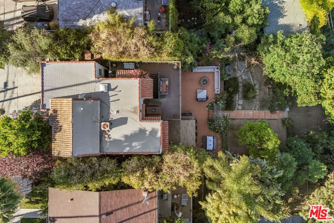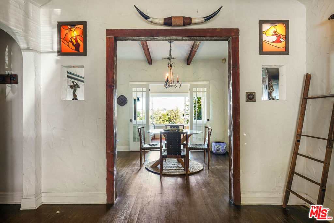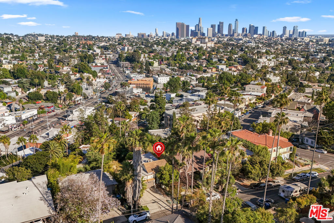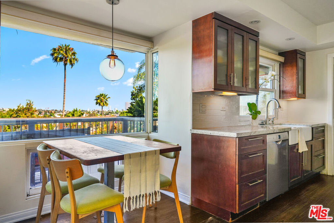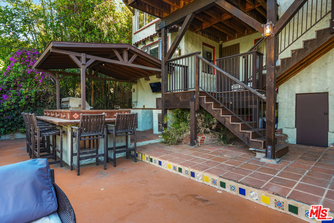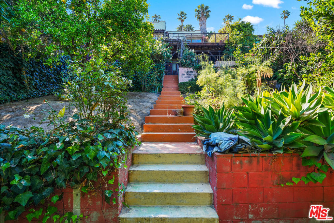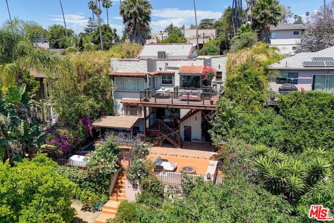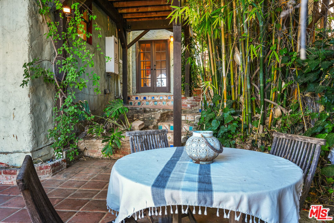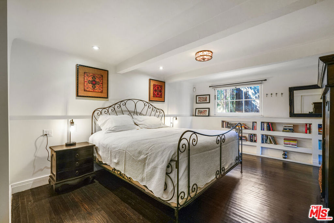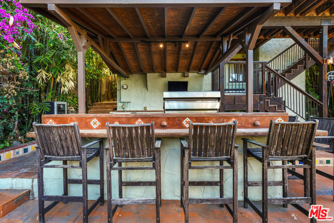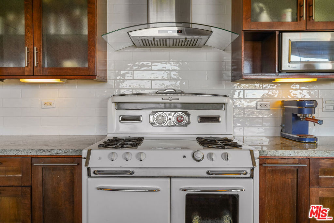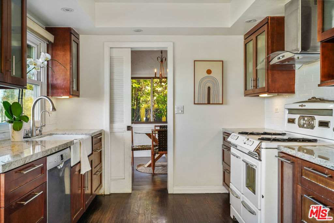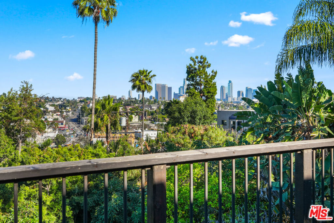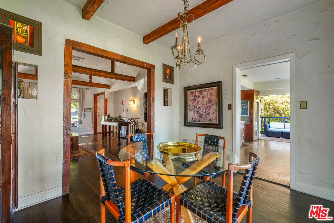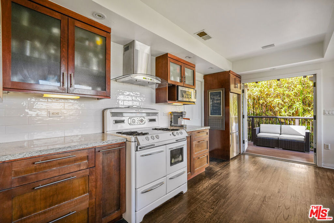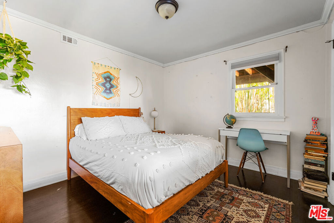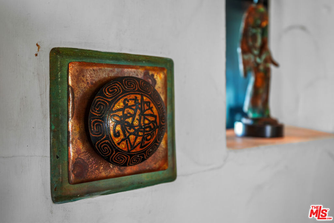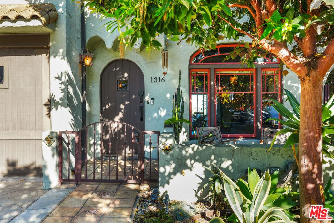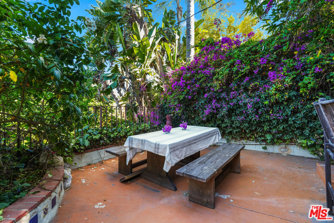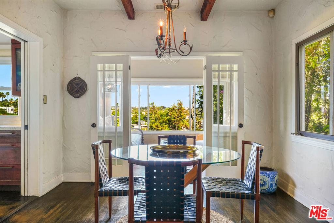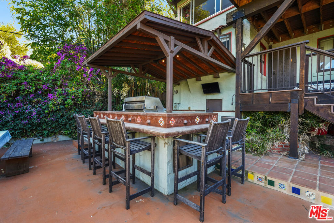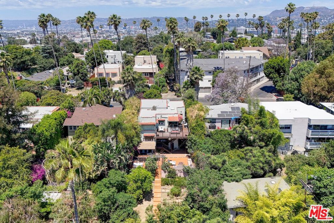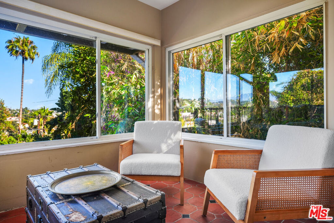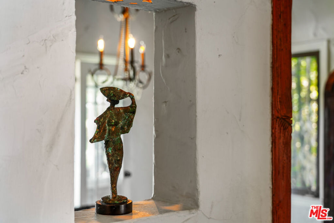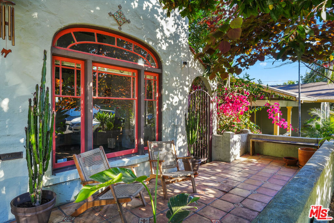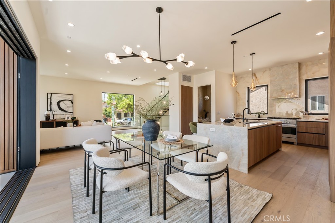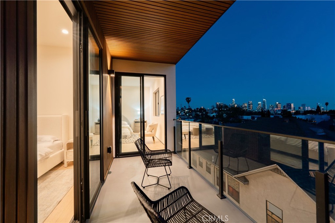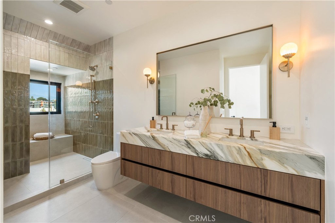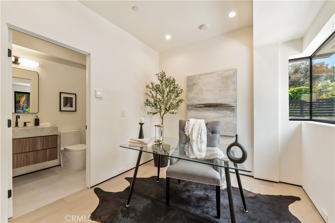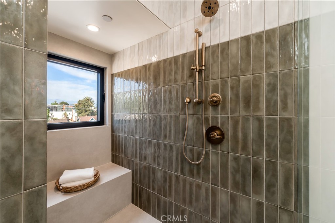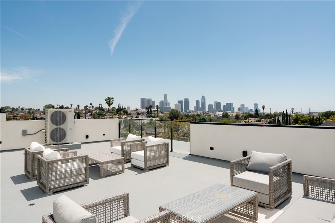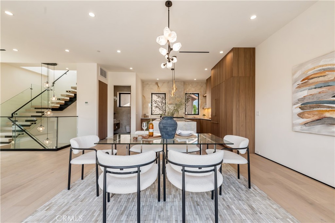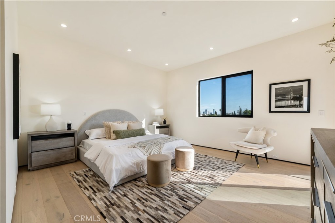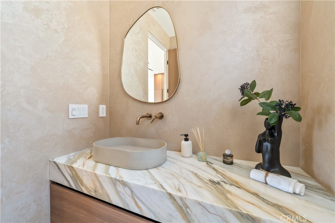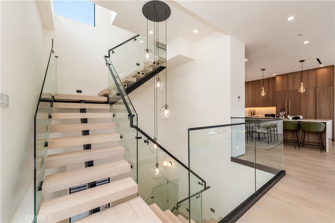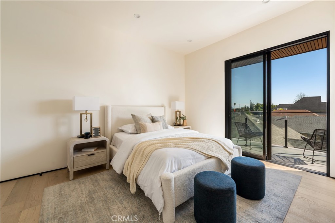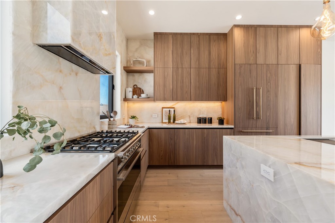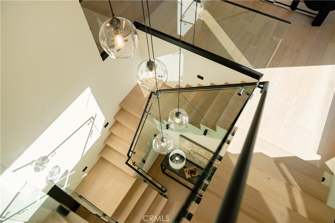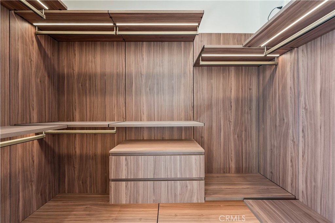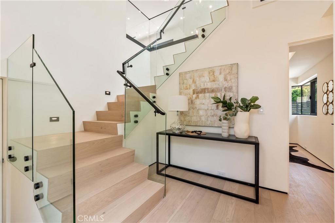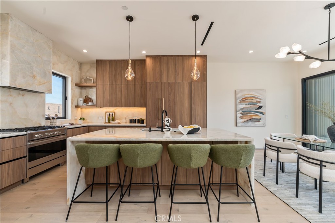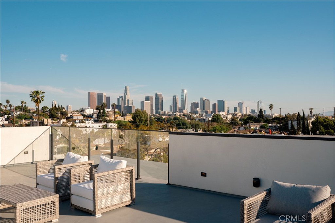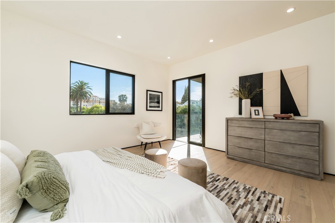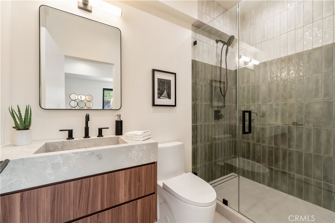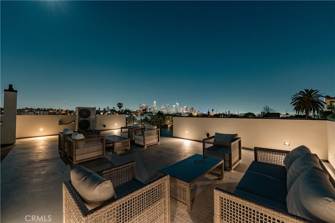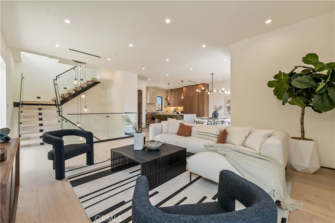The downstairs bonus room with laundry hookups offers endless possibilities, whether you''re envisioning a playroom, media space, or a home office. Step outside to the covered patio, where you''ll find a serene hot spa for relaxation.
A two-car garage and additional parking space on the side offers a rare convenience for up to 6 vehicles! The garden boasts over 8 mature fruit trees, including pomegranate, guava, lemon, lime, dragon fruit, persimmon, and more, with the front patio and an upstairs side deck offering stunning views of neighboring mountain tops.
Whether hosting gatherings or enjoying quiet evenings, this home is designed to meet all your needs. Don''t miss your chance to own this renovated gem in one of Eagle Rock''s most desirable neighborhoods!
 Courtesy of Socal Platinum Properties. Disclaimer: All data relating to real estate for sale on this page comes from the Broker Reciprocity (BR) of the California Regional Multiple Listing Service. Detailed information about real estate listings held by brokerage firms other than The Agency RE include the name of the listing broker. Neither the listing company nor The Agency RE shall be responsible for any typographical errors, misinformation, misprints and shall be held totally harmless. The Broker providing this data believes it to be correct, but advises interested parties to confirm any item before relying on it in a purchase decision. Copyright 2025. California Regional Multiple Listing Service. All rights reserved.
Courtesy of Socal Platinum Properties. Disclaimer: All data relating to real estate for sale on this page comes from the Broker Reciprocity (BR) of the California Regional Multiple Listing Service. Detailed information about real estate listings held by brokerage firms other than The Agency RE include the name of the listing broker. Neither the listing company nor The Agency RE shall be responsible for any typographical errors, misinformation, misprints and shall be held totally harmless. The Broker providing this data believes it to be correct, but advises interested parties to confirm any item before relying on it in a purchase decision. Copyright 2025. California Regional Multiple Listing Service. All rights reserved. Property Details
See this Listing
Schools
Interior
Exterior
Financial
Map
Community
- Address4500 Mont Eagle Place Los Angeles CA
- Area618 – Eagle Rock
- CityLos Angeles
- CountyLos Angeles
- Zip Code90041
Similar Listings Nearby
- 3836 Oak Hill Avenue
Los Angeles, CA$1,899,000
2.67 miles away
- 2824 Avenel Street
Los Angeles, CA$1,899,000
3.01 miles away
- 2047 Park Drive
Los Angeles, CA$1,899,000
2.74 miles away
- 2250 Micheltorena Street
Los Angeles, CA$1,899,000
3.19 miles away
- 955 W Avenue 37
Los Angeles, CA$1,898,000
1.43 miles away
- 3850 Udell Court
Los Angeles, CA$1,895,000
3.63 miles away
- 1316 Micheltorena Street
Los Angeles, CA$1,895,000
4.09 miles away
- 1279 Bellevue Avenue
Los Angeles, CA$1,880,000
4.07 miles away
- 2121 Meadow Valley Terrace
Los Angeles, CA$1,879,000
3.41 miles away
- 836 Waterloo Street
Los Angeles, CA$1,875,000
4.11 miles away



























































































