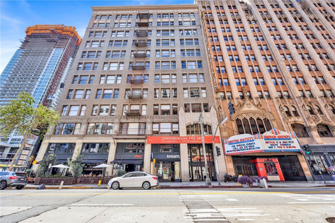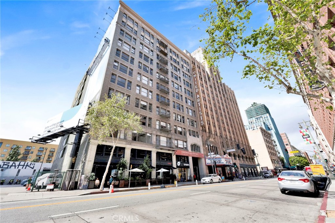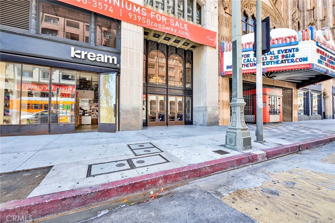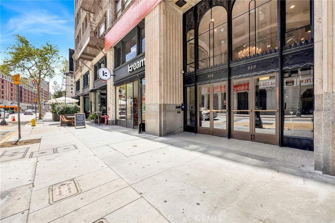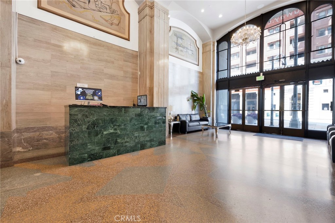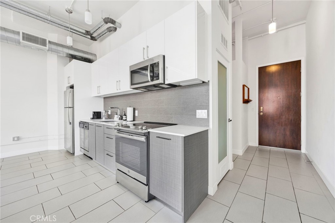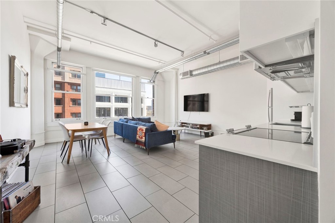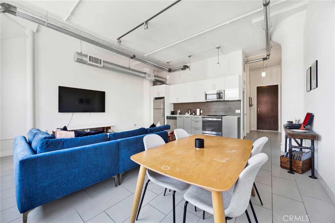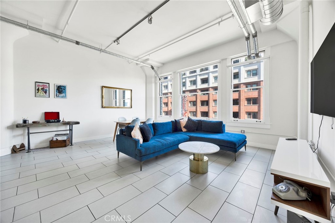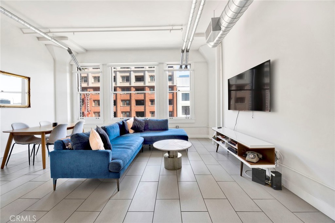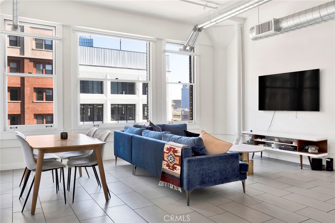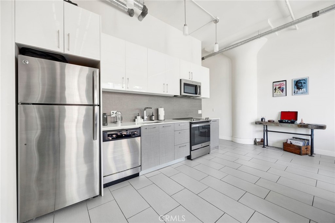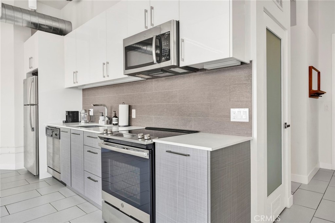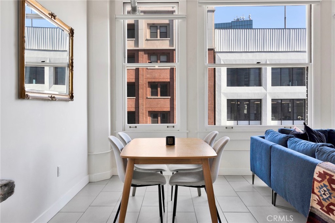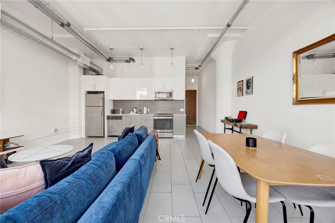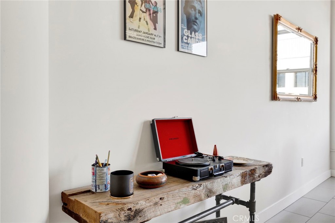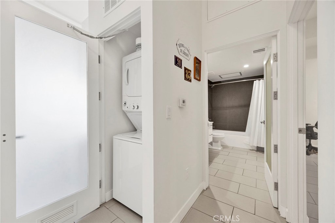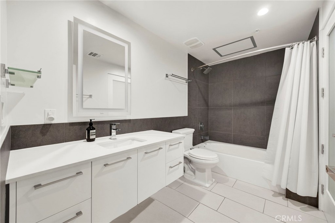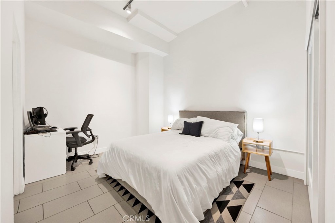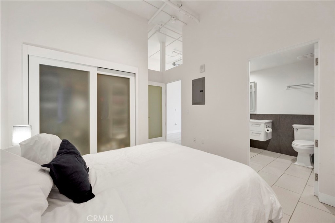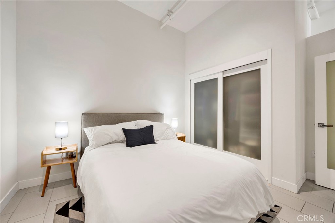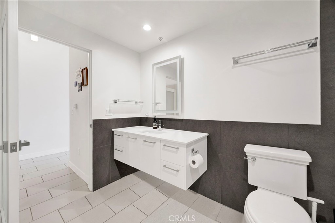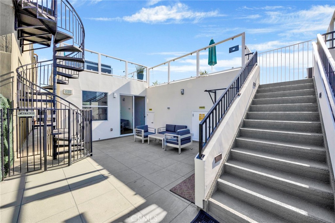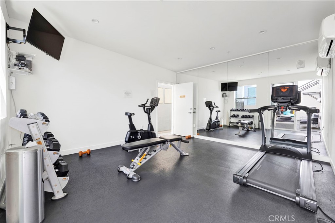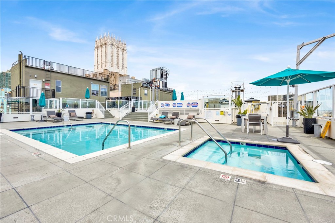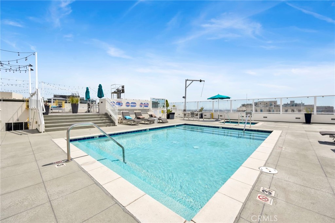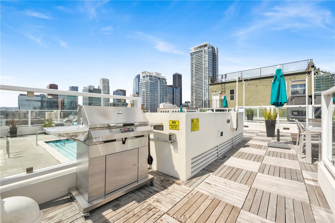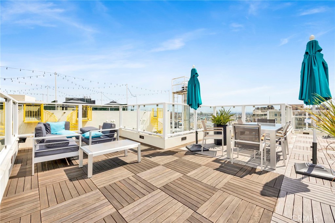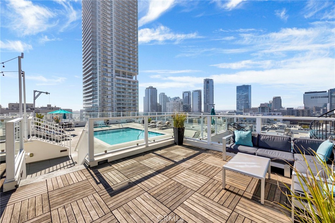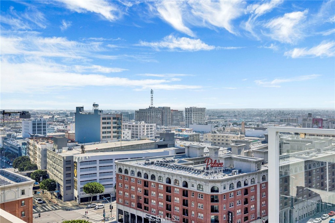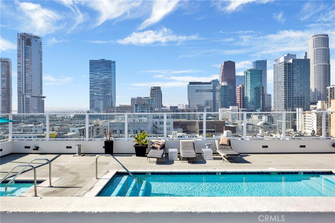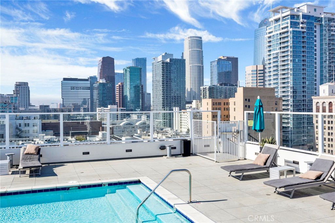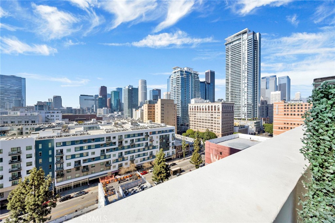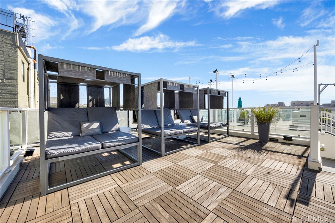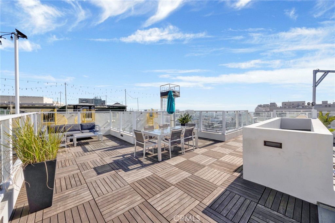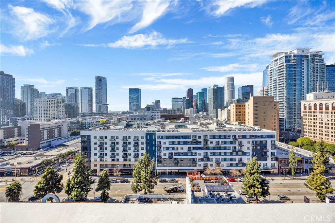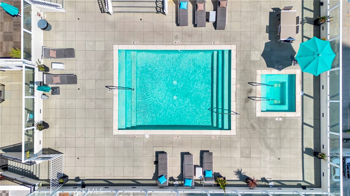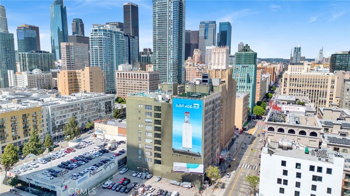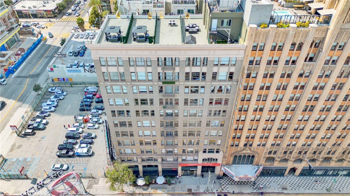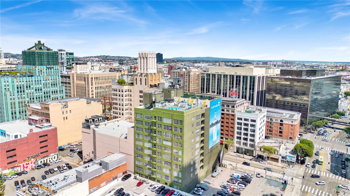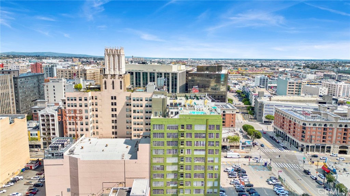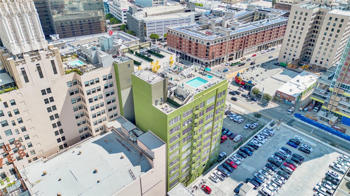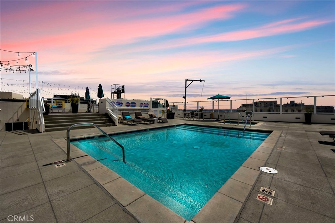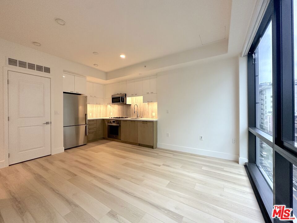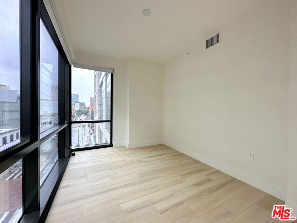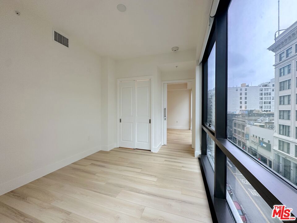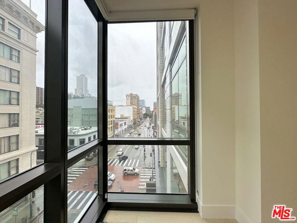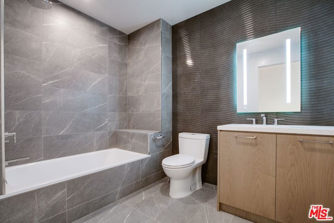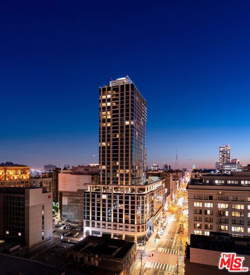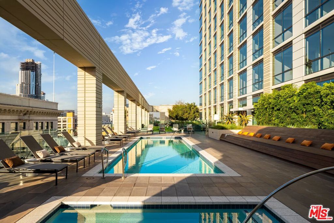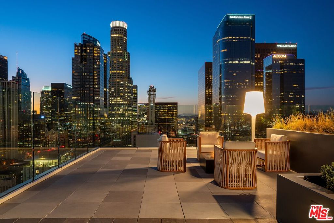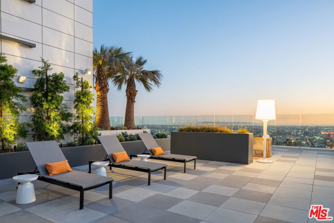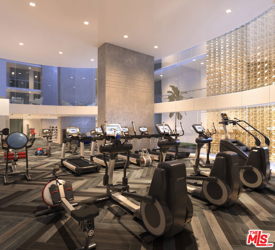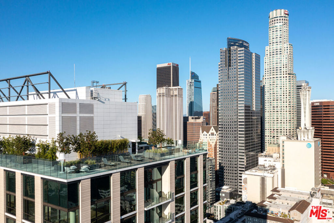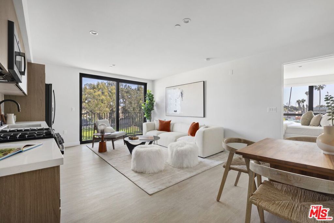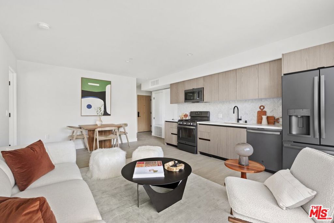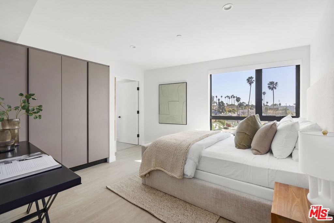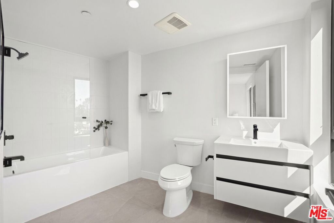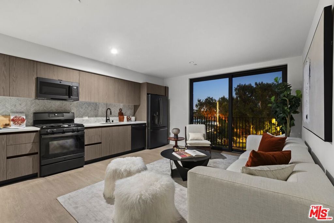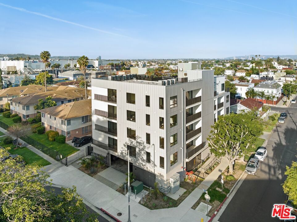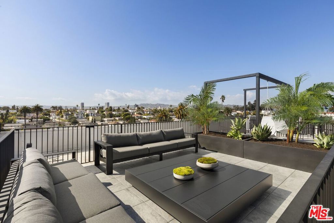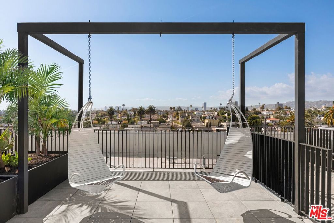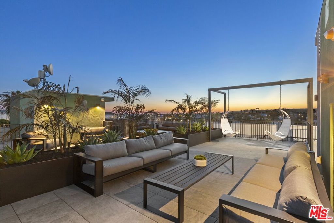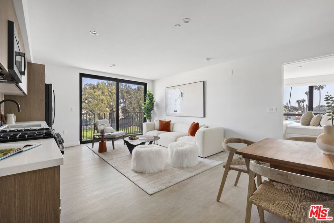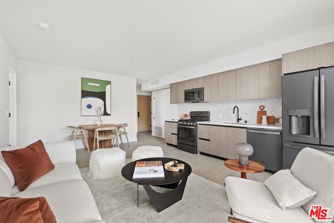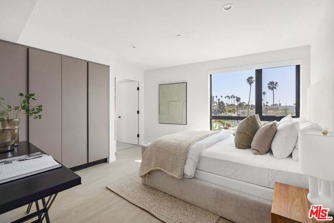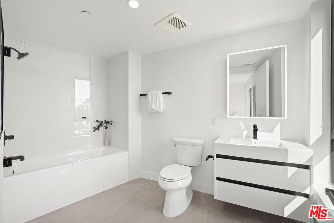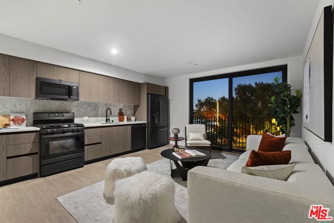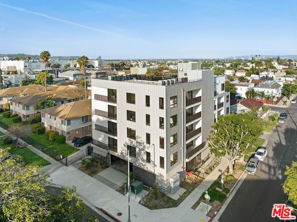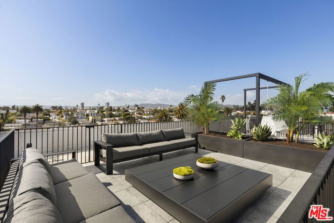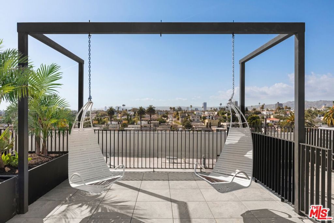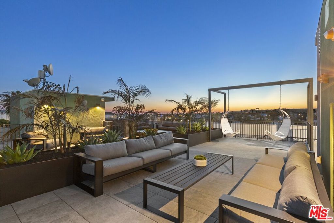 Courtesy of Coldwell Banker Realty. Disclaimer: All data relating to real estate for sale on this page comes from the Broker Reciprocity (BR) of the California Regional Multiple Listing Service. Detailed information about real estate listings held by brokerage firms other than The Agency RE include the name of the listing broker. Neither the listing company nor The Agency RE shall be responsible for any typographical errors, misinformation, misprints and shall be held totally harmless. The Broker providing this data believes it to be correct, but advises interested parties to confirm any item before relying on it in a purchase decision. Copyright 2025. California Regional Multiple Listing Service. All rights reserved.
Courtesy of Coldwell Banker Realty. Disclaimer: All data relating to real estate for sale on this page comes from the Broker Reciprocity (BR) of the California Regional Multiple Listing Service. Detailed information about real estate listings held by brokerage firms other than The Agency RE include the name of the listing broker. Neither the listing company nor The Agency RE shall be responsible for any typographical errors, misinformation, misprints and shall be held totally harmless. The Broker providing this data believes it to be correct, but advises interested parties to confirm any item before relying on it in a purchase decision. Copyright 2025. California Regional Multiple Listing Service. All rights reserved. Property Details
See this Listing
Schools
Interior
Exterior
Financial
Map
Community
- Address4255 W 5th Street 106 Los Angeles CA
- AreaC18 – Hancock Park-Wilshire
- CityLos Angeles
- CountyLos Angeles
- Zip Code90020
Similar Listings Nearby
- 904 S New Hampshire Avenue 601
Los Angeles, CA$617,000
1.30 miles away
- 1133 S Hoover Street 417
Los Angeles, CA$615,000
1.88 miles away
- 939 S Broadway 605
Los Angeles, CA$615,000
3.54 miles away
- 400 S Broadway 606
Los Angeles, CA$615,000
3.76 miles away
- 6716 Hillpark Drive 406
Los Angeles, CA$615,000
3.92 miles away
- 6724 Hillpark Drive 201
Los Angeles, CA$615,000
3.96 miles away
- 4506 Dockweiler Street 504
Los Angeles, CA$610,000
1.63 miles away
- 4506 Dockweiler Street 503
Los Angeles, CA$610,000
1.63 miles away
- 1130 S Flower Street 215
Los Angeles, CA$610,000
3.16 miles away
- 1645 Vine Street 1001
Los Angeles, CA$609,000
2.62 miles away

























































































