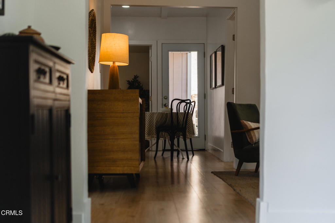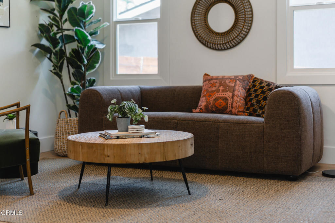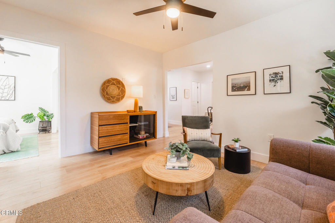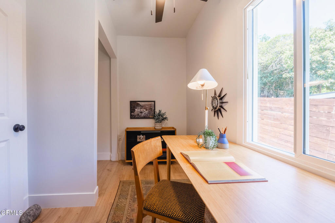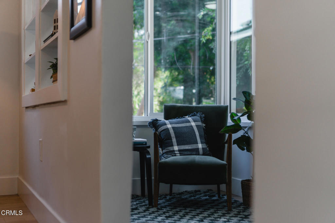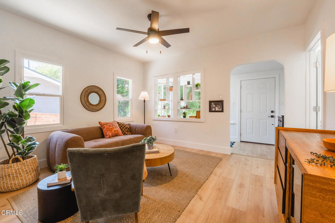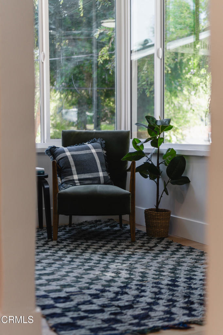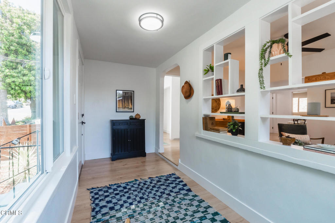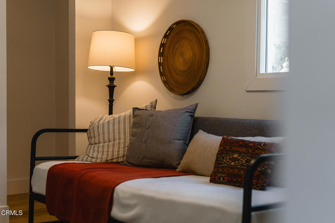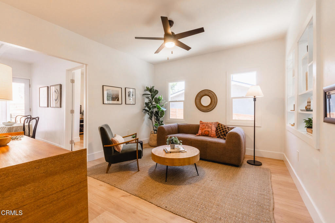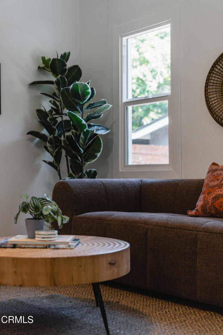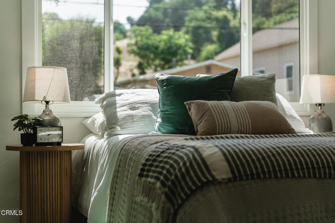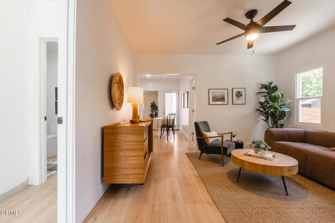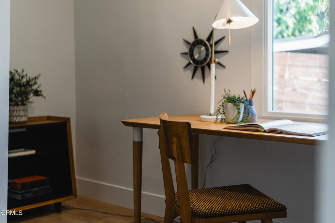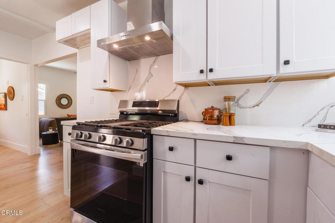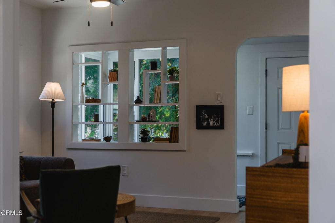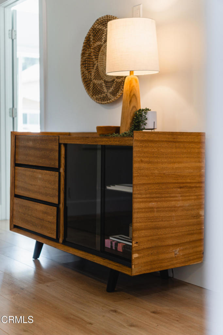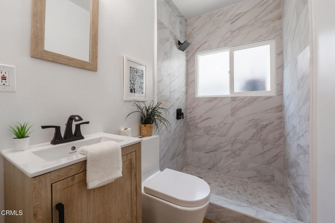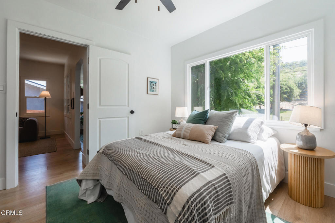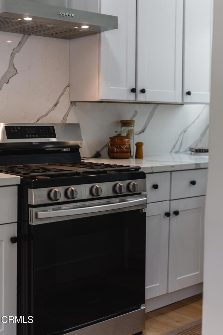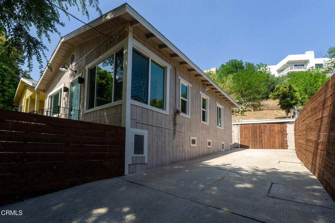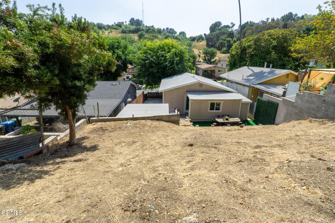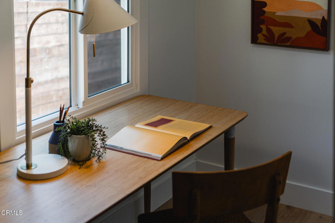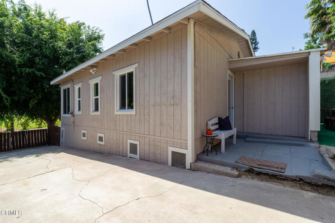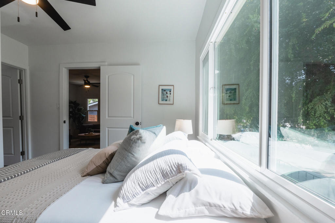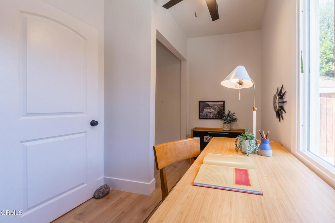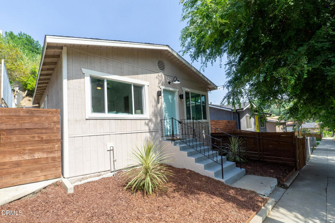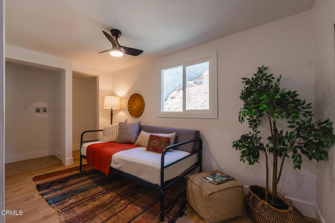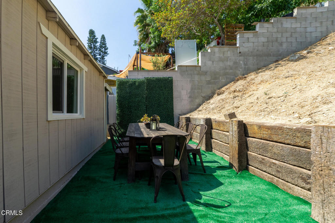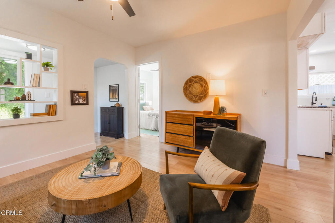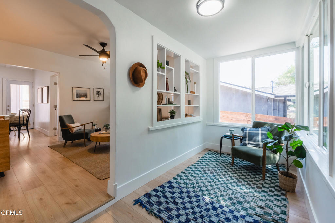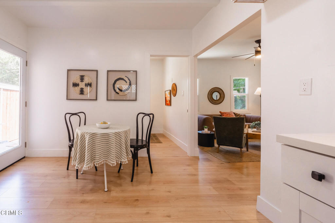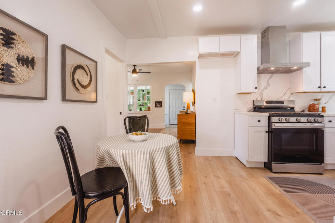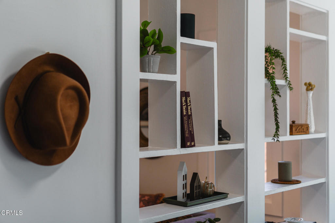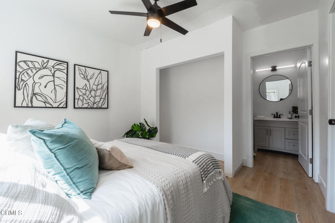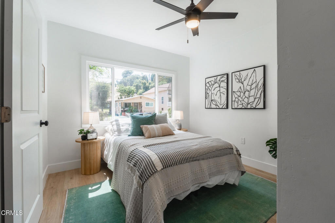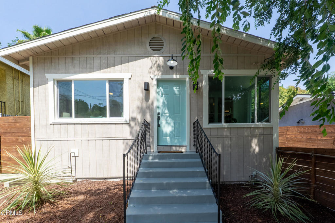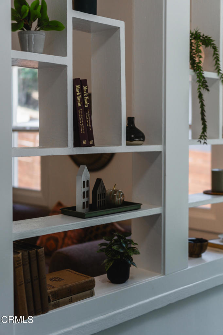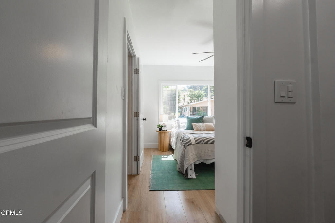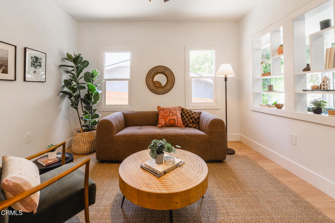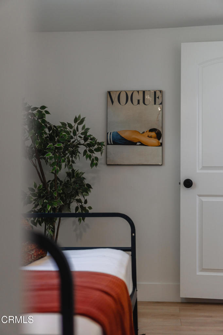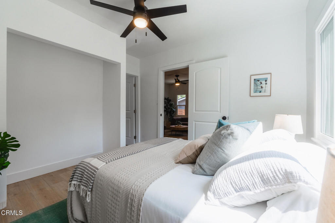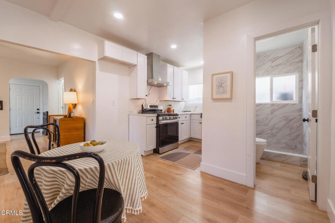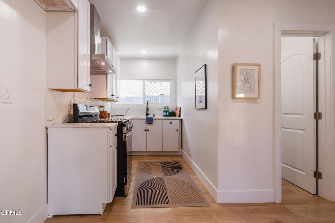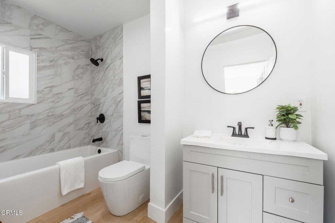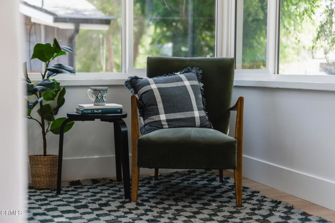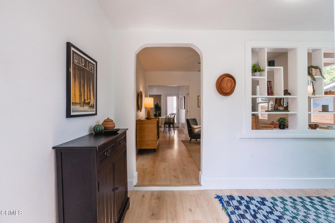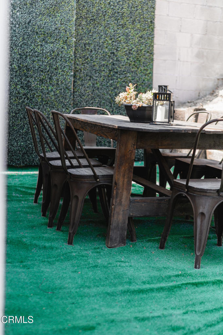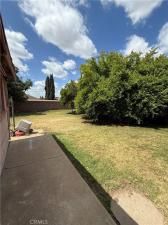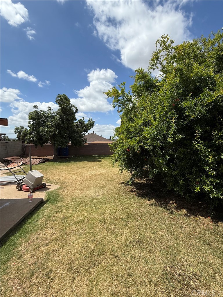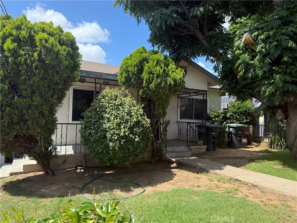Located near the culturally rich El Sereno neighborhood, this home offers unbeatable access to local parks such as City Terrace Park and Belvedere Park, as well as proximity to East Los Angeles College, Cal State LA, and convenient transit connections to Downtown LA via Metro lines. Please be advised the property will require correction through permits or demolition by the end of 2025. Buyers are strongly encouraged to conduct their own due diligence. Full details are available on the Multiple Listing System. Don’t hesitate to contact us with any questions.
 Courtesy of WERE REAL ESTATE. Disclaimer: All data relating to real estate for sale on this page comes from the Broker Reciprocity (BR) of the California Regional Multiple Listing Service. Detailed information about real estate listings held by brokerage firms other than The Agency RE include the name of the listing broker. Neither the listing company nor The Agency RE shall be responsible for any typographical errors, misinformation, misprints and shall be held totally harmless. The Broker providing this data believes it to be correct, but advises interested parties to confirm any item before relying on it in a purchase decision. Copyright 2025. California Regional Multiple Listing Service. All rights reserved.
Courtesy of WERE REAL ESTATE. Disclaimer: All data relating to real estate for sale on this page comes from the Broker Reciprocity (BR) of the California Regional Multiple Listing Service. Detailed information about real estate listings held by brokerage firms other than The Agency RE include the name of the listing broker. Neither the listing company nor The Agency RE shall be responsible for any typographical errors, misinformation, misprints and shall be held totally harmless. The Broker providing this data believes it to be correct, but advises interested parties to confirm any item before relying on it in a purchase decision. Copyright 2025. California Regional Multiple Listing Service. All rights reserved. Property Details
See this Listing
Schools
Interior
Exterior
Financial
Map
Community
- Address4253 Eugene Street Los Angeles CA
- AreaBOYH – Boyle Heights
- CityLos Angeles
- CountyLos Angeles
- Zip Code90063
Similar Listings Nearby
- 1116 Herbert Avenue
Los Angeles, CA$775,000
0.99 miles away
- 5353 N N Huntington Drive
Los Angeles, CA$775,000
3.75 miles away
- 3538 Sierra Street
Los Angeles, CA$775,000
3.65 miles away
- 4317 Multnomah Street
Los Angeles, CA$775,000
2.39 miles away
- 353 S Mcdonnell Avenue
Los Angeles, CA$775,000
0.57 miles away
- 525 Clifton Street
Los Angeles, CA$770,000
3.50 miles away
- 2107 Cyril Avenue
Los Angeles, CA$760,000
2.09 miles away
- 4546 E 5th St
Los Angeles, CA$760,000
0.77 miles away
- 120 Gabriel Garcia Marquez Street
Los Angeles, CA$759,999
2.94 miles away
- 6084 Easton Street
Los Angeles, CA$759,900
2.52 miles away









































































































