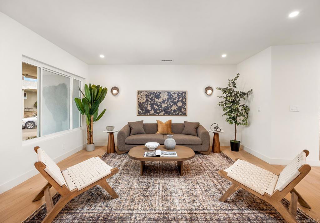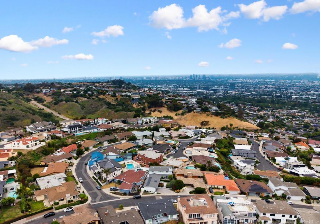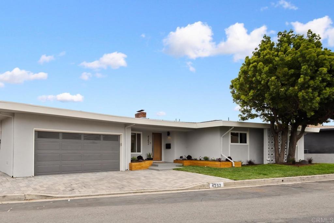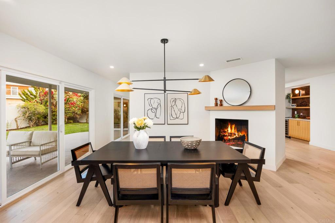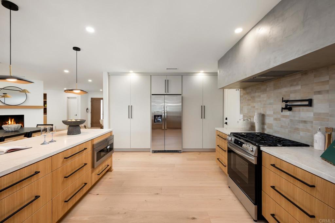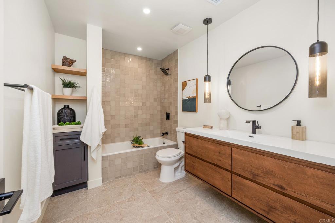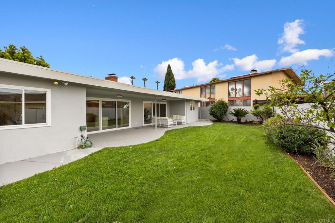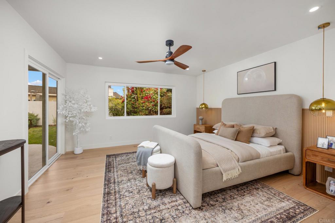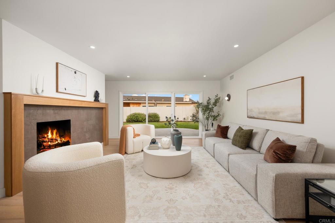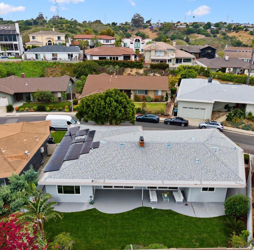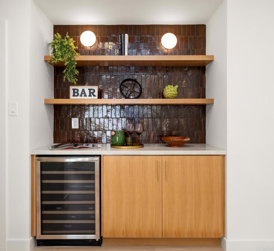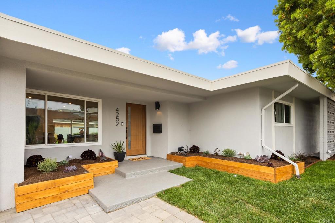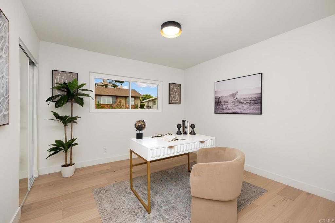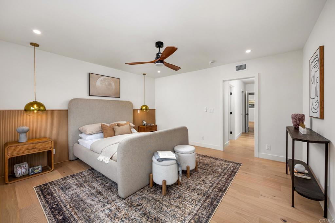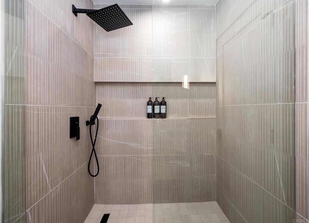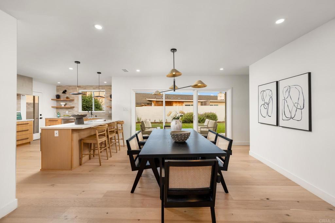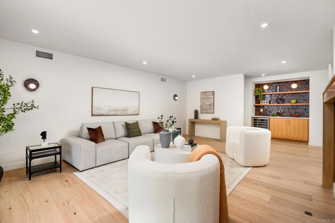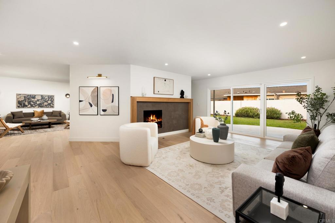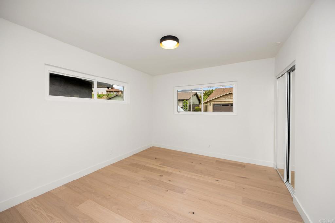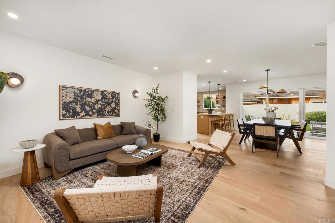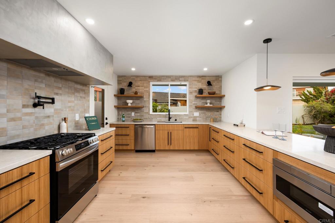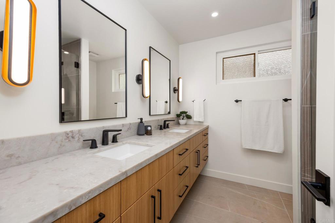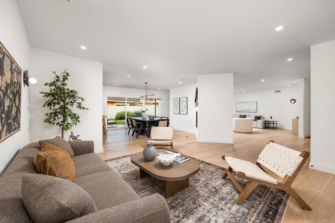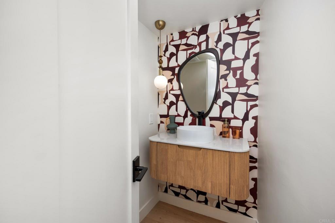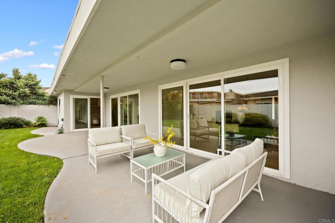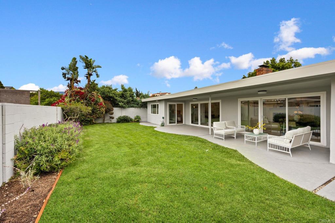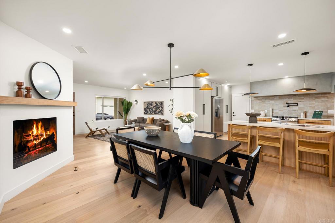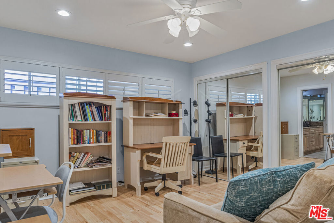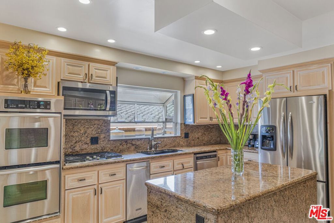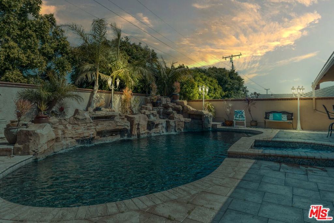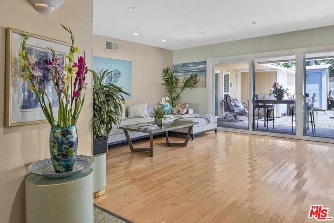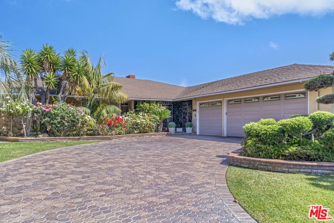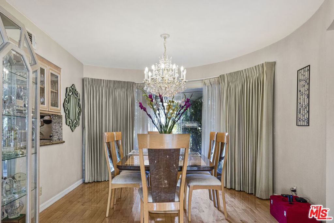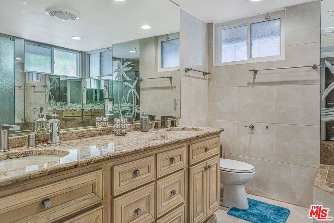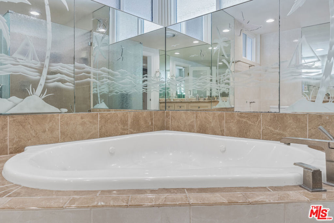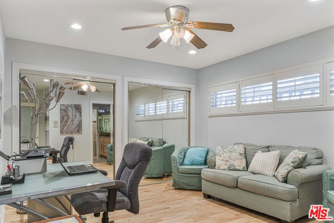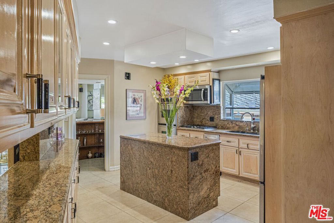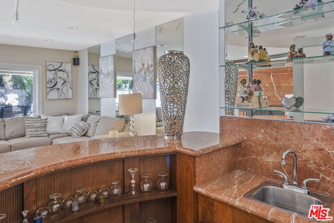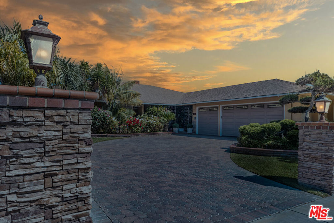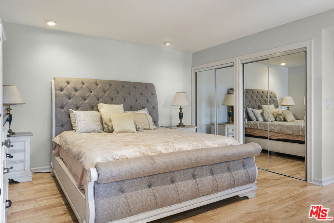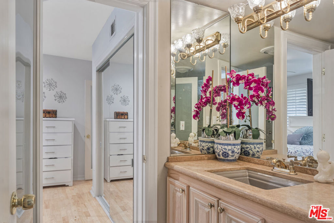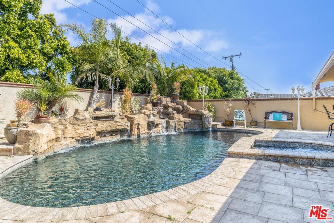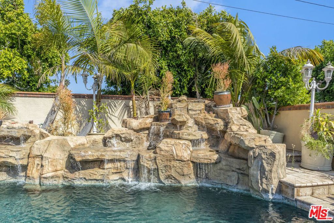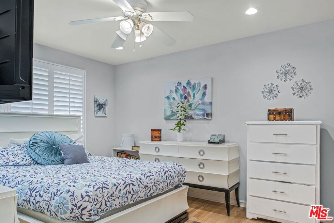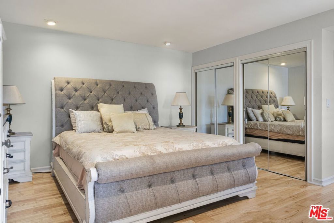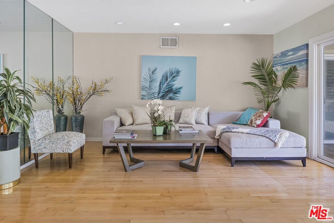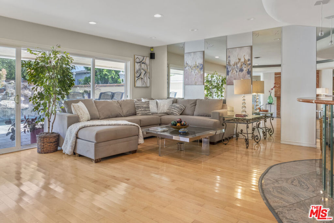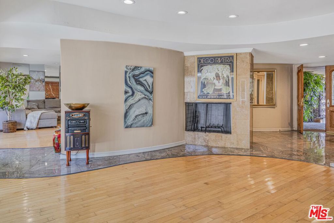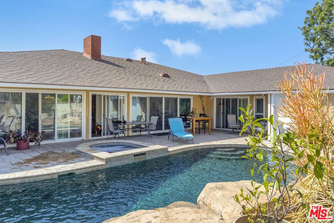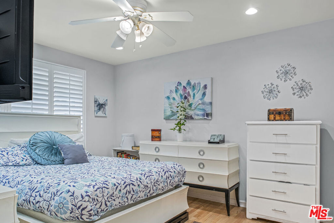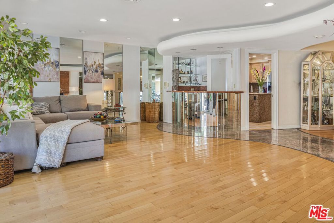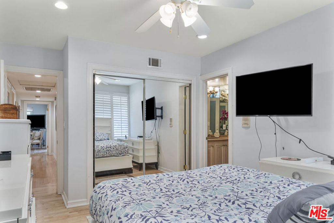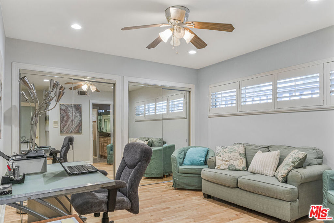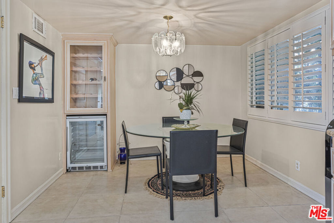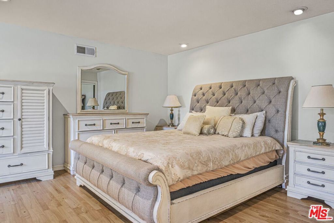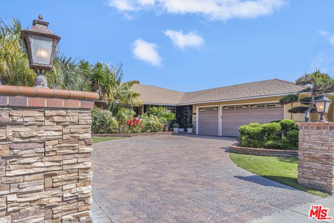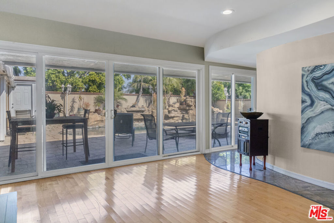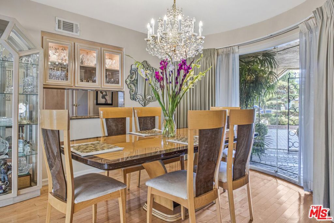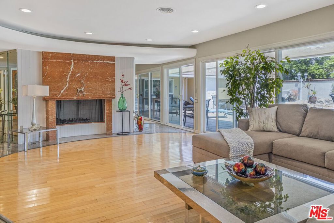 Courtesy of Pacific Sotheby’s Int’l Realty. Disclaimer: All data relating to real estate for sale on this page comes from the Broker Reciprocity (BR) of the California Regional Multiple Listing Service. Detailed information about real estate listings held by brokerage firms other than The Agency RE include the name of the listing broker. Neither the listing company nor The Agency RE shall be responsible for any typographical errors, misinformation, misprints and shall be held totally harmless. The Broker providing this data believes it to be correct, but advises interested parties to confirm any item before relying on it in a purchase decision. Copyright 2025. California Regional Multiple Listing Service. All rights reserved.
Courtesy of Pacific Sotheby’s Int’l Realty. Disclaimer: All data relating to real estate for sale on this page comes from the Broker Reciprocity (BR) of the California Regional Multiple Listing Service. Detailed information about real estate listings held by brokerage firms other than The Agency RE include the name of the listing broker. Neither the listing company nor The Agency RE shall be responsible for any typographical errors, misinformation, misprints and shall be held totally harmless. The Broker providing this data believes it to be correct, but advises interested parties to confirm any item before relying on it in a purchase decision. Copyright 2025. California Regional Multiple Listing Service. All rights reserved. Property Details
See this Listing
Schools
Interior
Exterior
Financial
Map
Community
- Address4252 Don Jose Dr Los Angeles CA
- AreaPHHT – Park Hills Heights
- CityLos Angeles
- CountyLos Angeles
- Zip Code90008
Similar Listings Nearby
- 536 S Bronson Avenue
Los Angeles, CA$2,200,000
4.38 miles away
- 318 N Citrus Avenue
Los Angeles, CA$2,200,000
4.78 miles away
- 2212 Midvale Avenue
Los Angeles, CA$2,199,999
4.99 miles away
- 191 S Gardner Street
Los Angeles, CA$2,199,990
4.28 miles away
- 3976 Mclaughlin Avenue
Los Angeles, CA$2,199,000
3.81 miles away
- 4308 Victoria Park Drive
Los Angeles, CA$2,199,000
2.94 miles away
- 4242 Grand View Boulevard
Los Angeles, CA$2,195,000
4.05 miles away
- 7609 Alverstone Avenue
Los Angeles, CA$2,195,000
3.49 miles away
- 8334 Winsford Avenue
Los Angeles, CA$2,190,000
3.52 miles away
- 6116 Wooster Avenue
Los Angeles, CA$2,150,000
2.16 miles away


