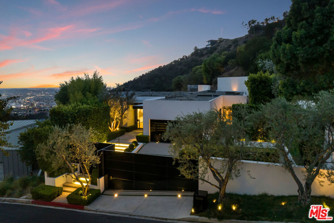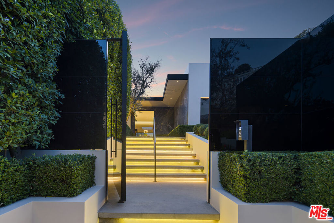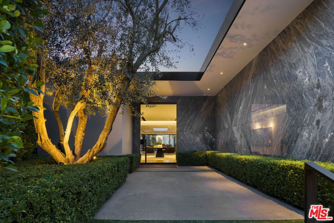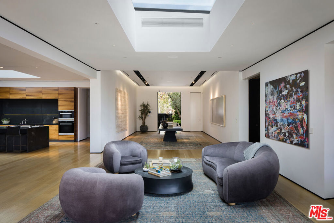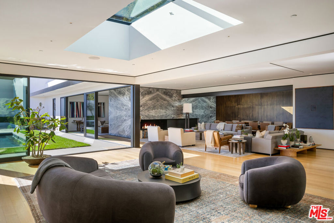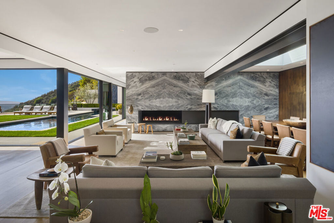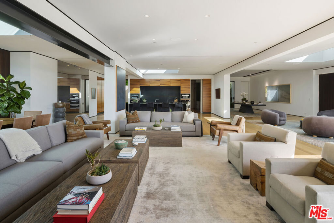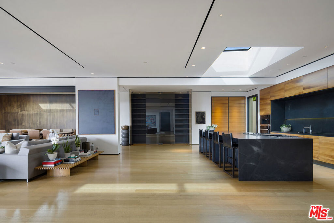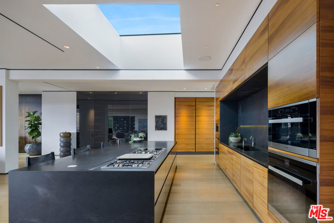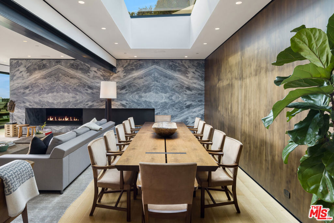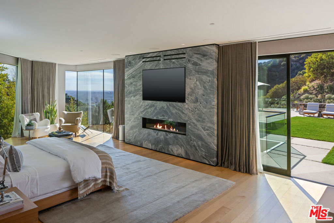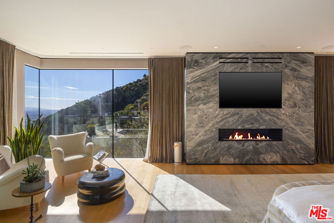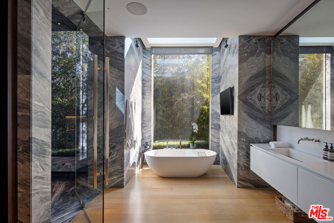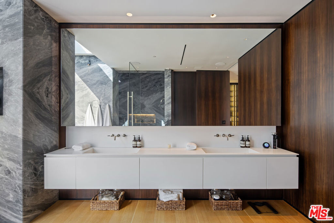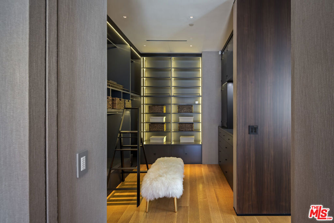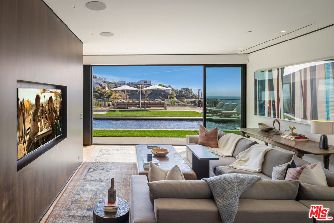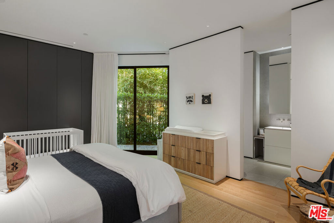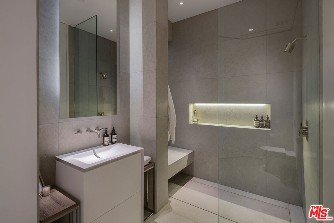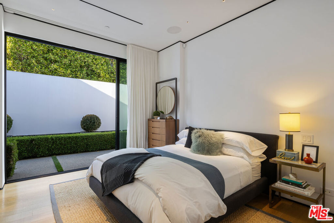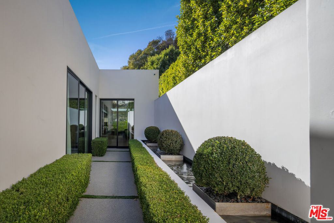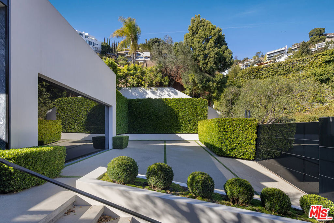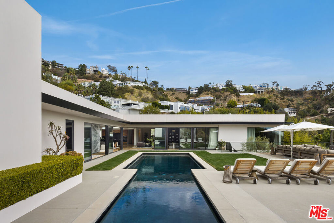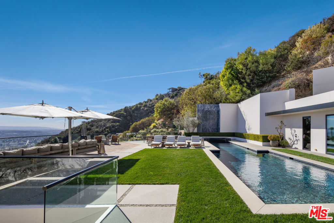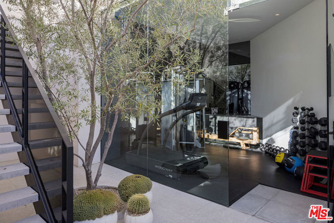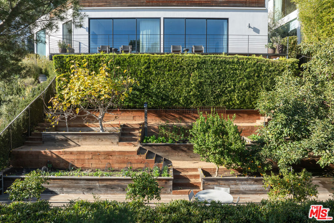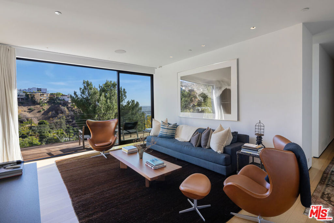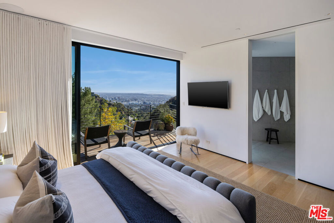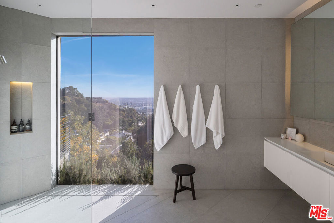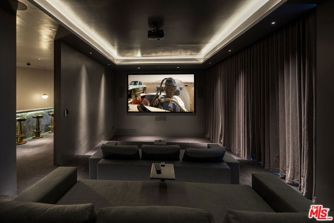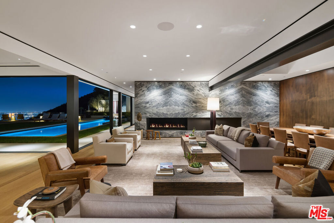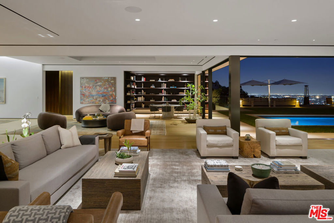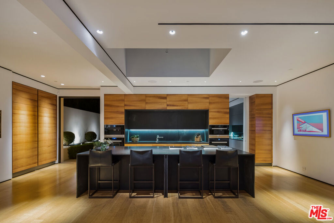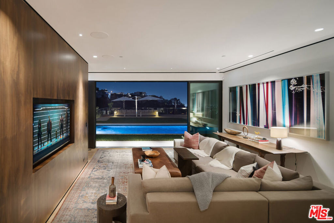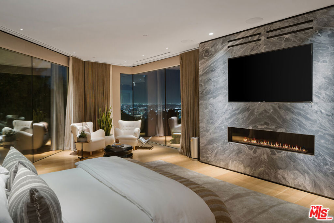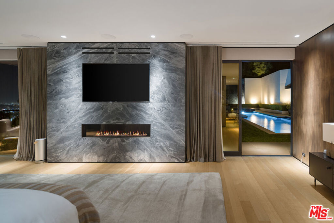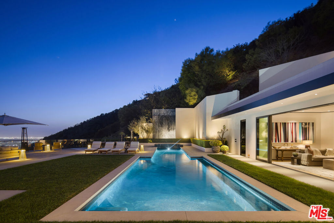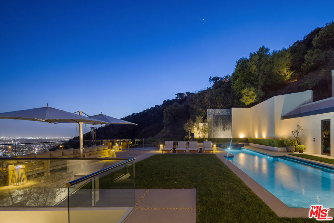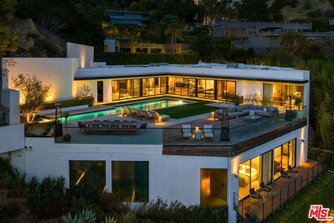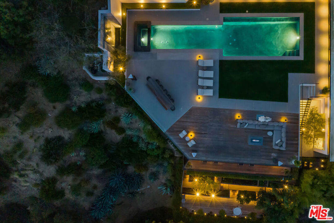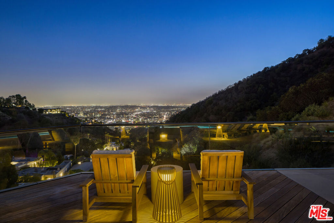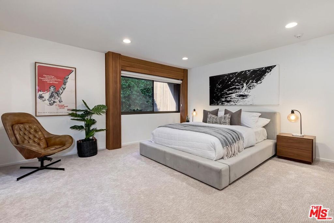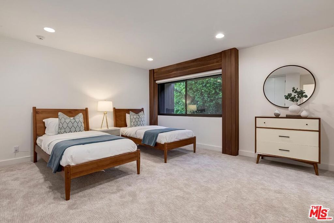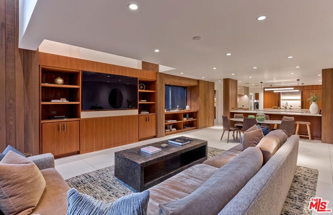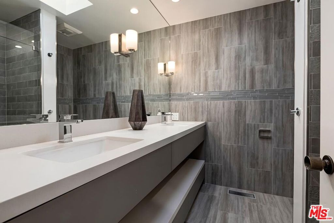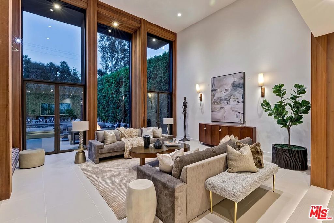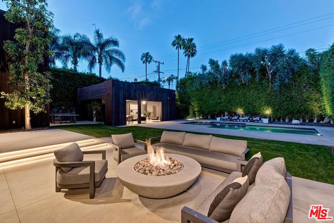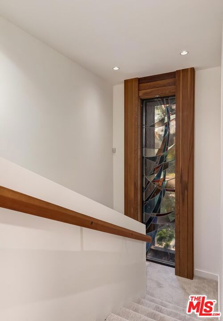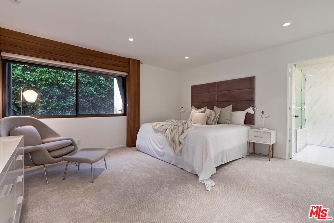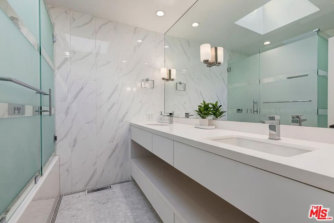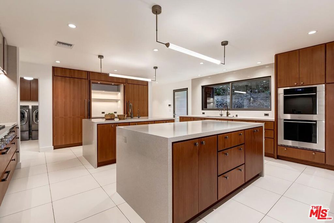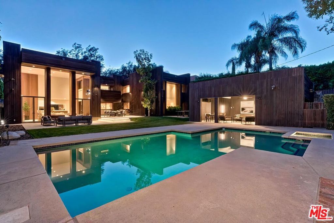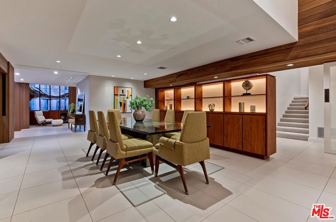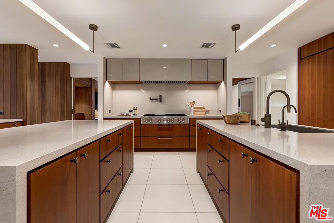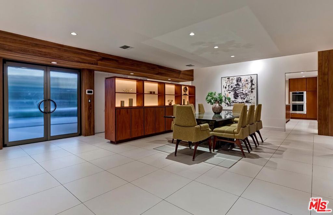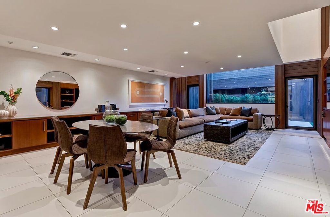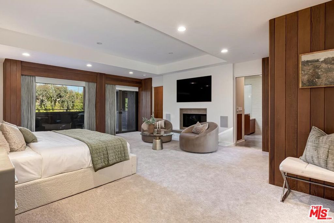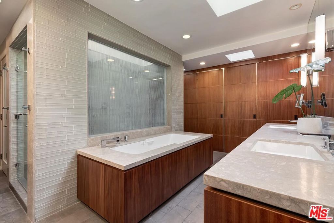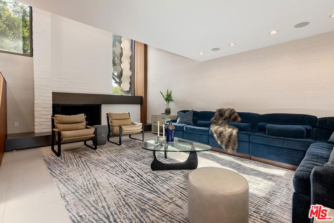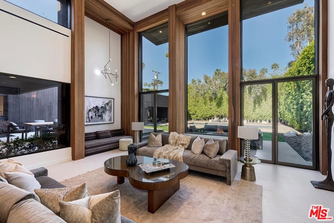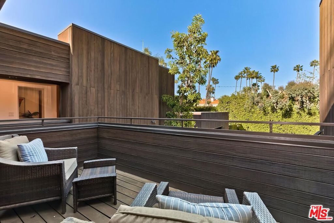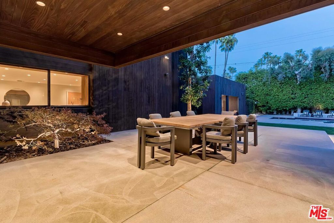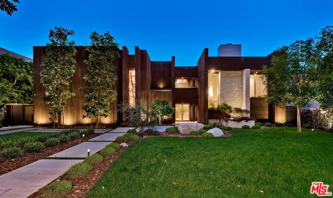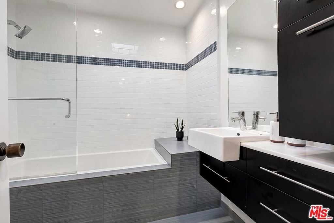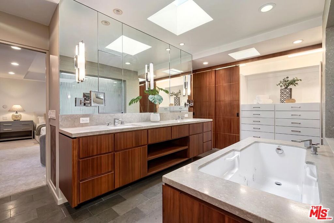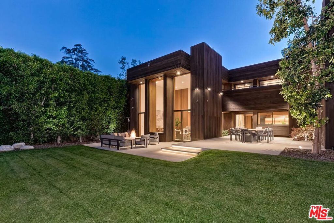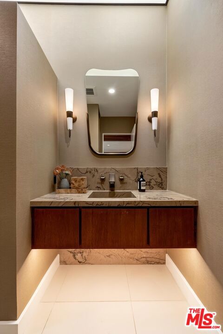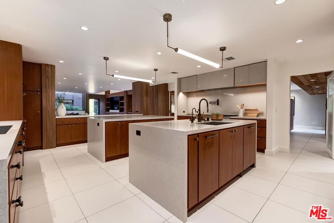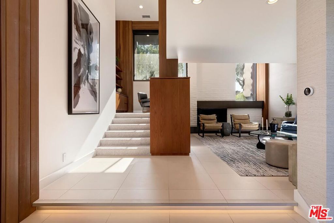 Courtesy of The Agency. Disclaimer: All data relating to real estate for sale on this page comes from the Broker Reciprocity (BR) of the California Regional Multiple Listing Service. Detailed information about real estate listings held by brokerage firms other than The Agency RE include the name of the listing broker. Neither the listing company nor The Agency RE shall be responsible for any typographical errors, misinformation, misprints and shall be held totally harmless. The Broker providing this data believes it to be correct, but advises interested parties to confirm any item before relying on it in a purchase decision. Copyright 2025. California Regional Multiple Listing Service. All rights reserved.
Courtesy of The Agency. Disclaimer: All data relating to real estate for sale on this page comes from the Broker Reciprocity (BR) of the California Regional Multiple Listing Service. Detailed information about real estate listings held by brokerage firms other than The Agency RE include the name of the listing broker. Neither the listing company nor The Agency RE shall be responsible for any typographical errors, misinformation, misprints and shall be held totally harmless. The Broker providing this data believes it to be correct, but advises interested parties to confirm any item before relying on it in a purchase decision. Copyright 2025. California Regional Multiple Listing Service. All rights reserved. Property Details
See this Listing
Schools
Interior
Exterior
Financial
Map
Community
- Address400 S Hudson Avenue Los Angeles CA
- AreaC18 – Hancock Park-Wilshire
- CityLos Angeles
- CountyLos Angeles
- Zip Code90020
Similar Listings Nearby
- 510 Arkell Drive
Beverly Hills, CA$14,995,000
4.63 miles away
- 1877 Rising Glen Road
Los Angeles, CA$14,899,000
4.01 miles away
- 604 N Alpine Drive
Beverly Hills, CA$14,875,000
4.07 miles away
- 703 Walden Drive
Beverly Hills, CA$14,500,000
4.76 miles away
- 7100 La Presa Drive
Los Angeles, CA$13,999,000
2.96 miles away
- 650 Endrino Place
Beverly Hills, CA$13,995,000
4.82 miles away
- 628 N Elm Drive
Beverly Hills, CA$13,995,000
4.09 miles away
- 9405 Sierra Mar Place
Los Angeles, CA$13,995,000
4.15 miles away
- 1456 Blue Jay Way
Los Angeles, CA$13,995,000
3.81 miles away
- 1616 Rising Glen Road
Los Angeles, CA$13,995,000
3.82 miles away



















































































