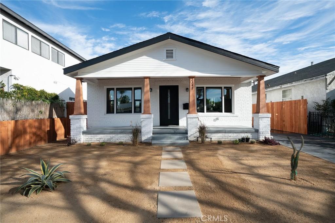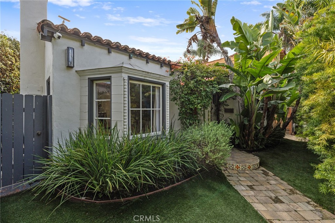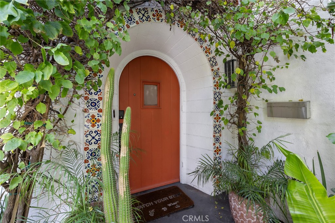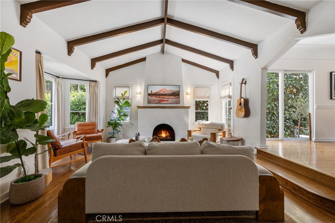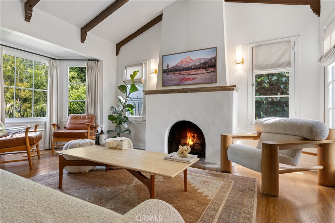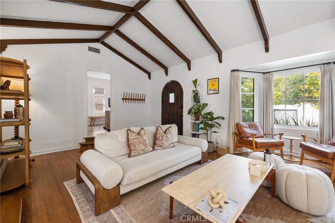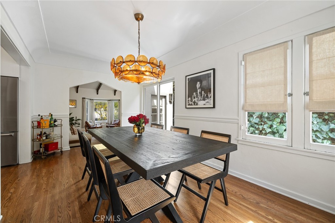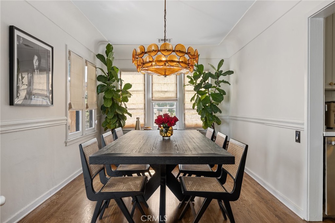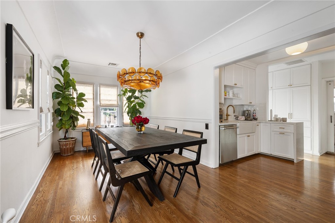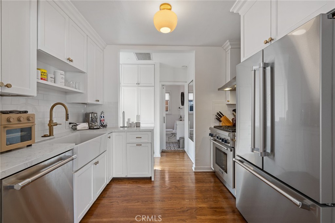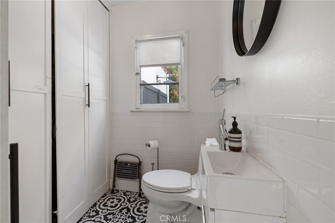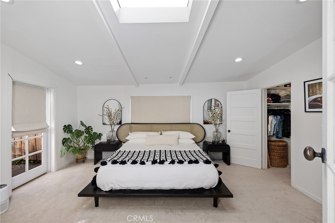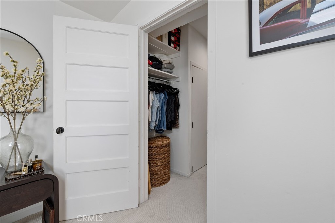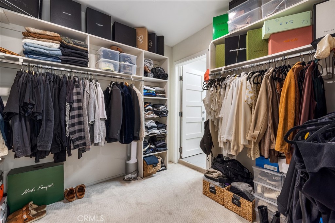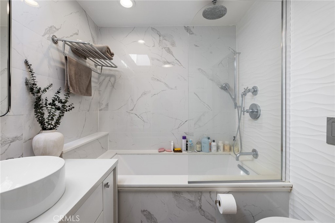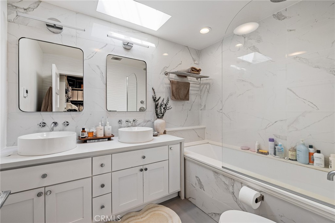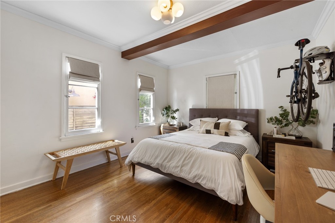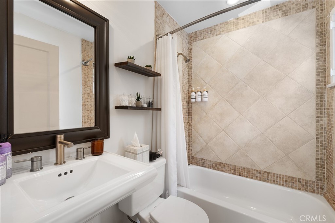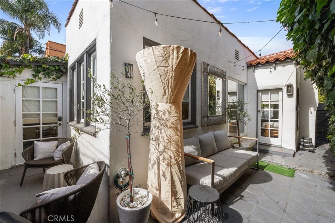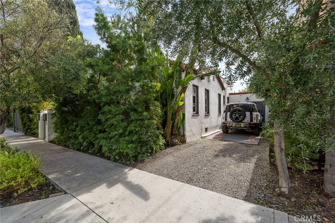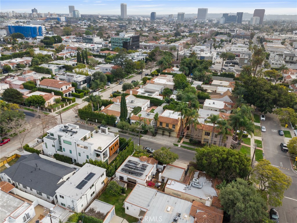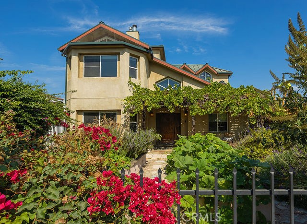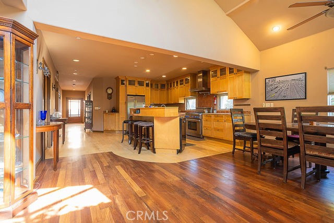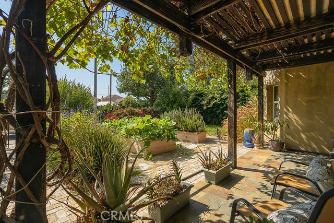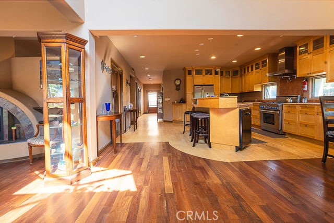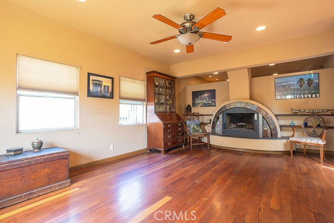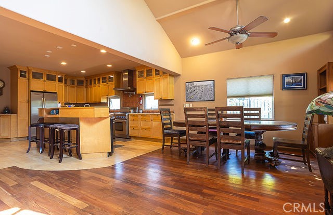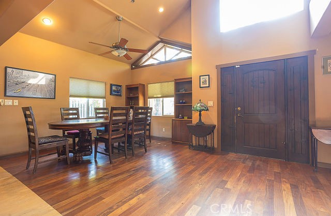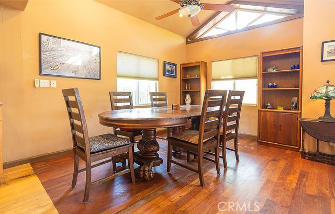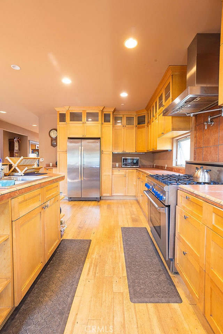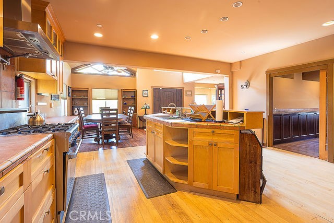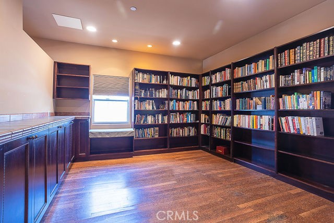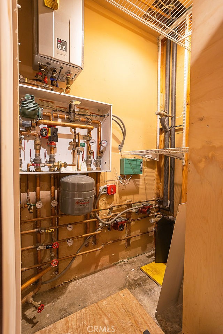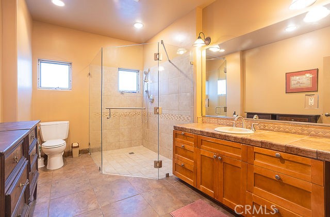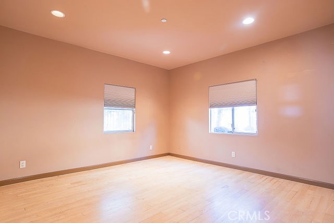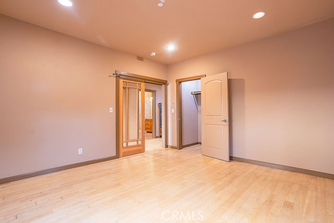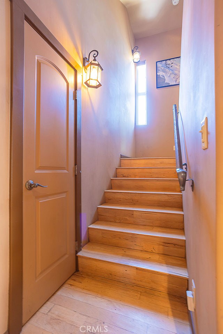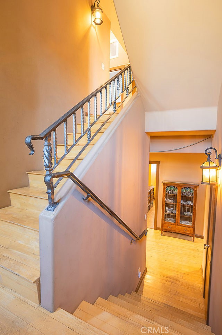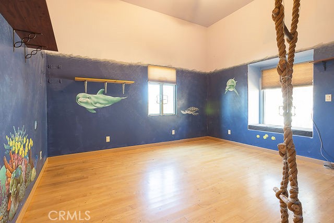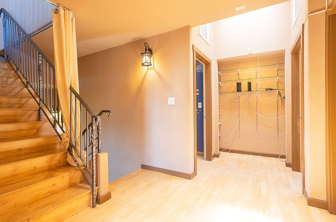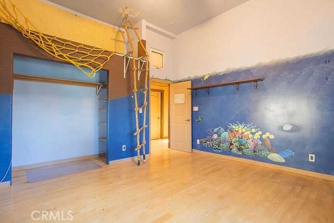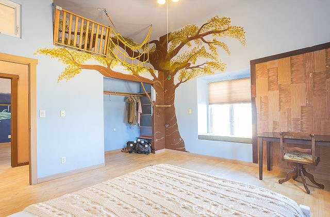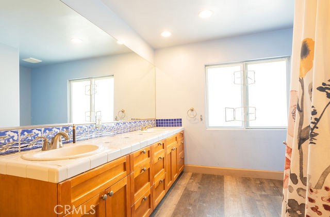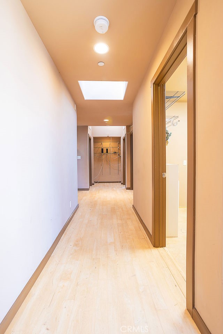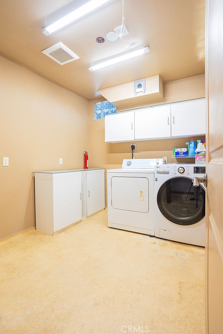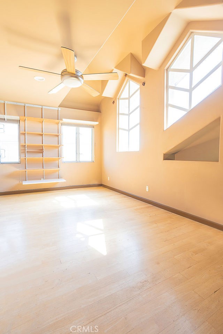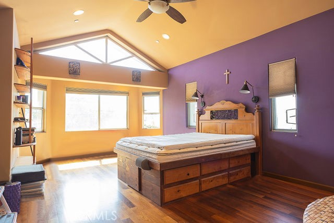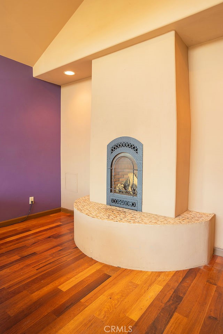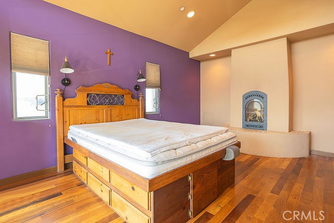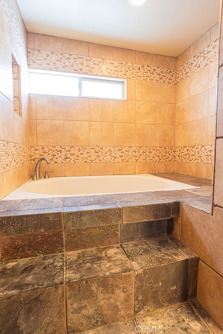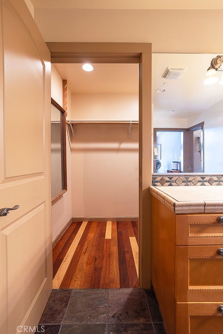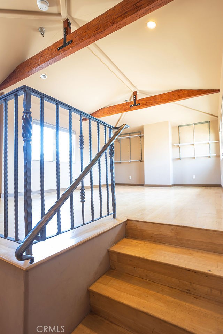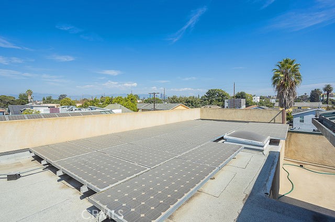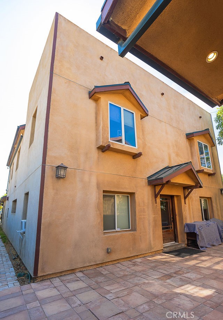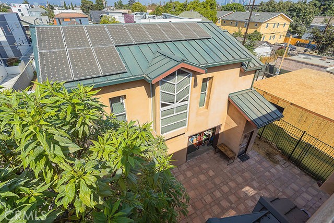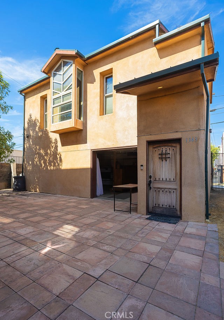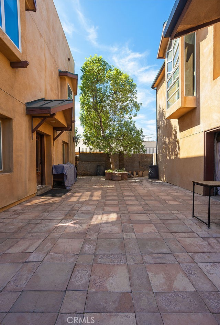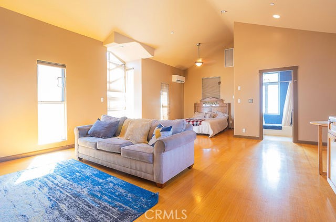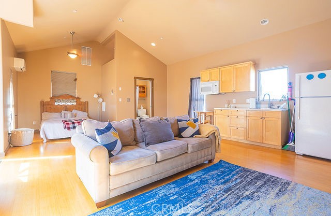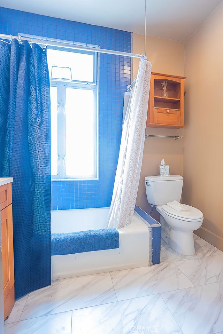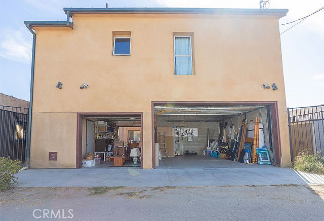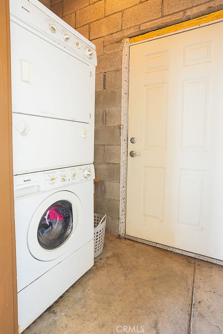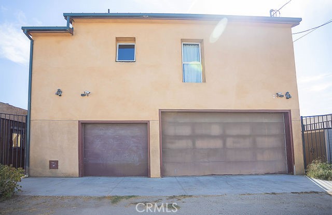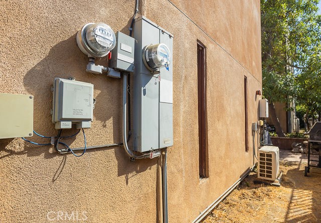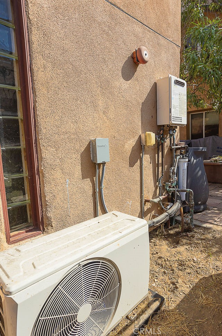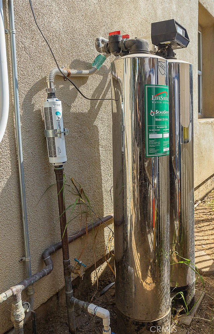 Courtesy of Compass. Disclaimer: All data relating to real estate for sale on this page comes from the Broker Reciprocity (BR) of the California Regional Multiple Listing Service. Detailed information about real estate listings held by brokerage firms other than The Agency RE include the name of the listing broker. Neither the listing company nor The Agency RE shall be responsible for any typographical errors, misinformation, misprints and shall be held totally harmless. The Broker providing this data believes it to be correct, but advises interested parties to confirm any item before relying on it in a purchase decision. Copyright 2025. California Regional Multiple Listing Service. All rights reserved.
Courtesy of Compass. Disclaimer: All data relating to real estate for sale on this page comes from the Broker Reciprocity (BR) of the California Regional Multiple Listing Service. Detailed information about real estate listings held by brokerage firms other than The Agency RE include the name of the listing broker. Neither the listing company nor The Agency RE shall be responsible for any typographical errors, misinformation, misprints and shall be held totally harmless. The Broker providing this data believes it to be correct, but advises interested parties to confirm any item before relying on it in a purchase decision. Copyright 2025. California Regional Multiple Listing Service. All rights reserved. Property Details
See this Listing
Schools
Interior
Exterior
Financial
Map
Community
- Address3921 S Victoria Avenue Los Angeles CA
- AreaPHHT – Park Hills Heights
- CityLos Angeles
- CountyLos Angeles
- Zip Code90008
Similar Listings Nearby
- 4577 Don Felipe Drive
Los Angeles, CA$1,650,000
1.23 miles away
- 206 N Wilton Place
Los Angeles, CA$1,650,000
4.41 miles away
- 207 S Ardmore Avenue
Los Angeles, CA$1,650,000
4.40 miles away
- 1168 W 35th Street
Los Angeles, CA$1,650,000
2.60 miles away
- 2342 S Cochran Avenue
Los Angeles, CA$1,650,000
1.84 miles away
- 3963 3rd Avenue
Los Angeles, CA$1,650,000
0.99 miles away
- 8260 Oakwood Avenue
Los Angeles, CA$1,650,000
4.75 miles away
- 1341 W 37th Drive
Los Angeles, CA$1,649,000
2.26 miles away
- 5630 W Murray Lane
Los Angeles, CA$1,649,000
2.27 miles away
- 8218 Belford Avenue
Los Angeles, CA$1,645,000
4.36 miles away







































































