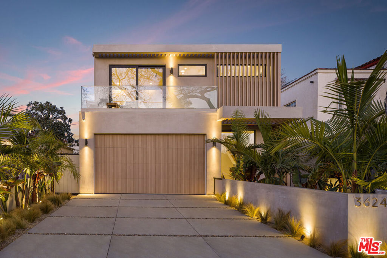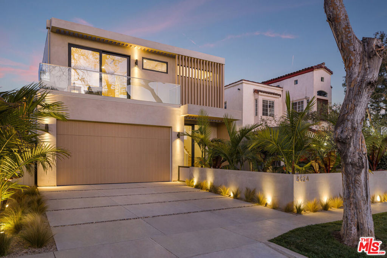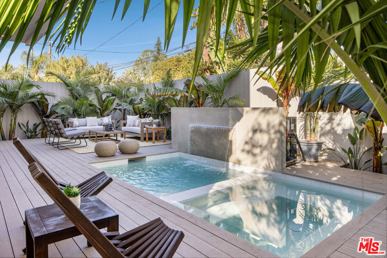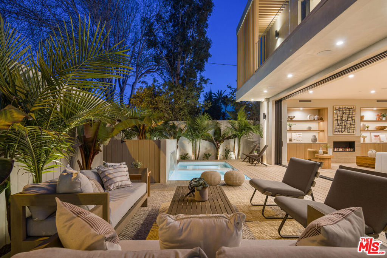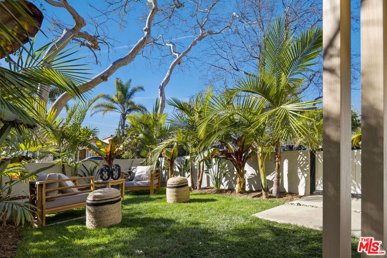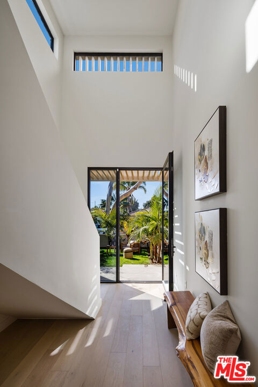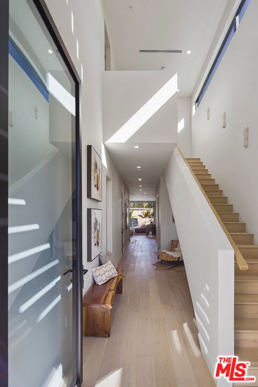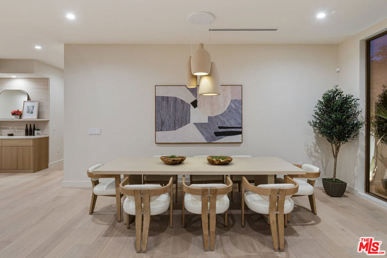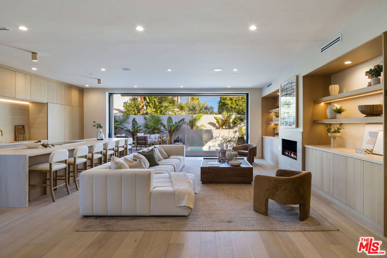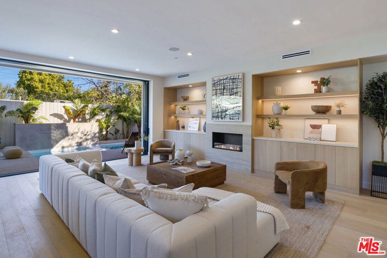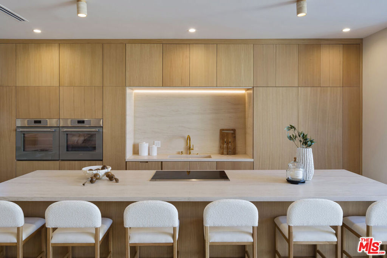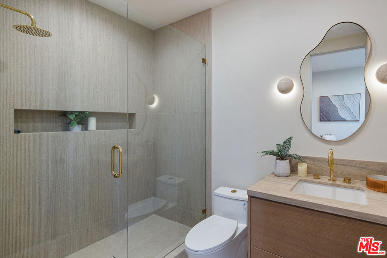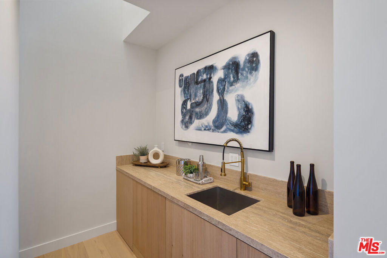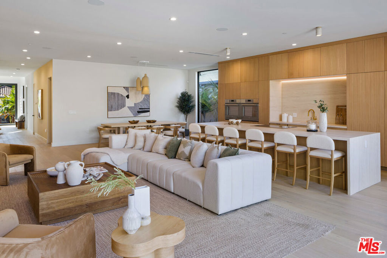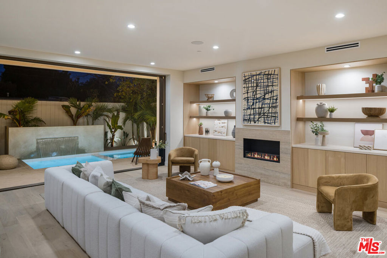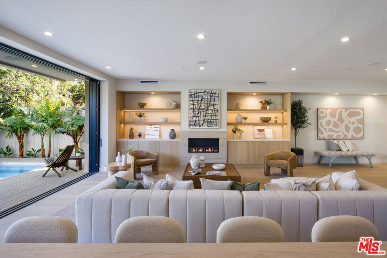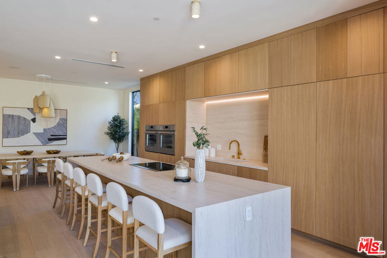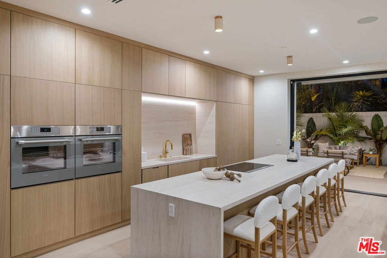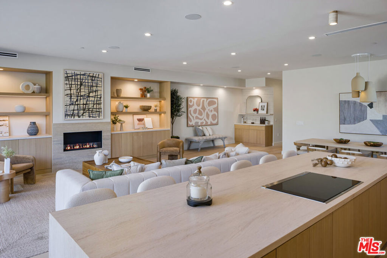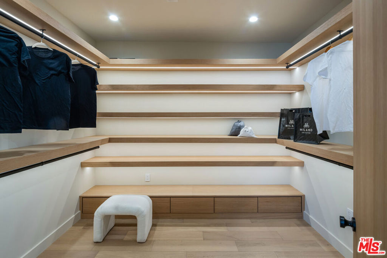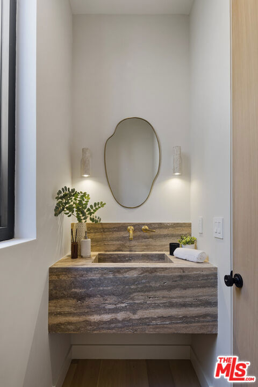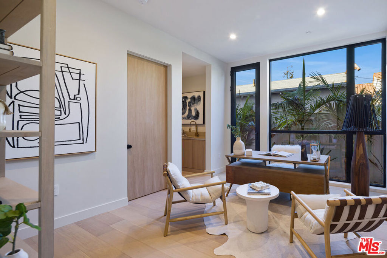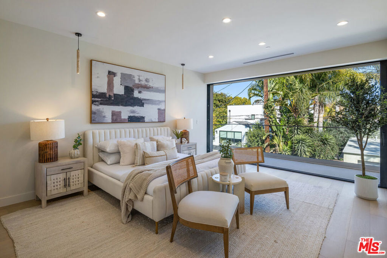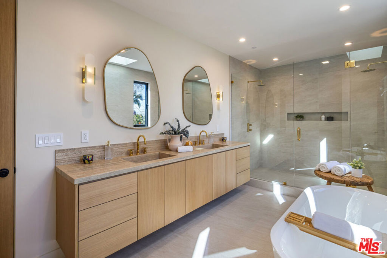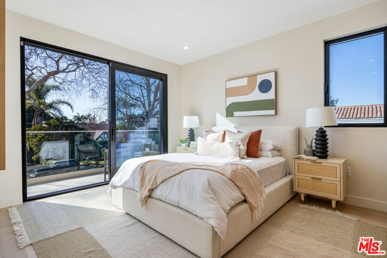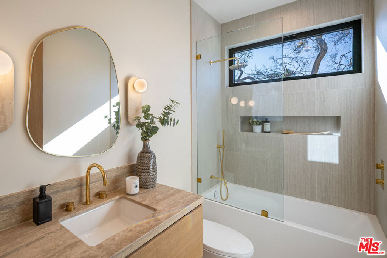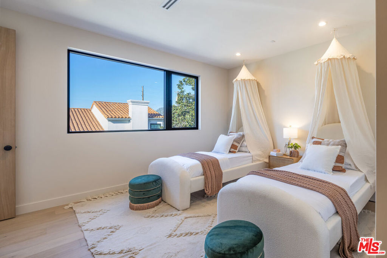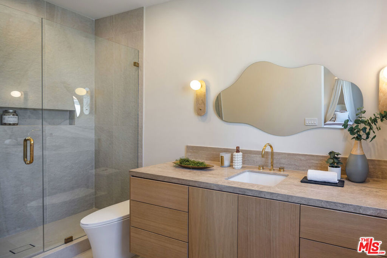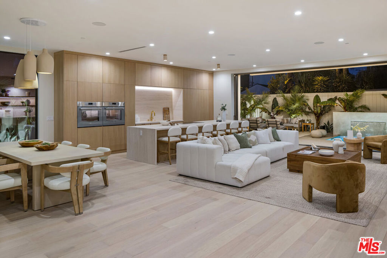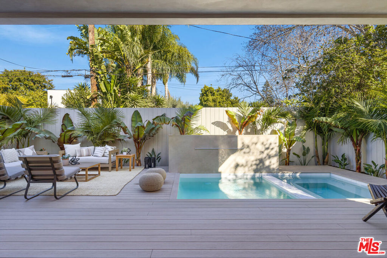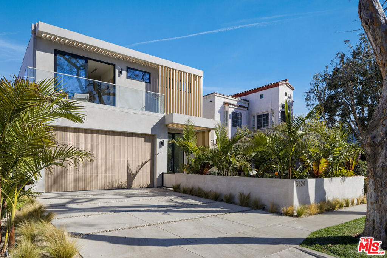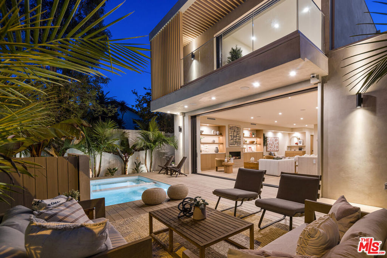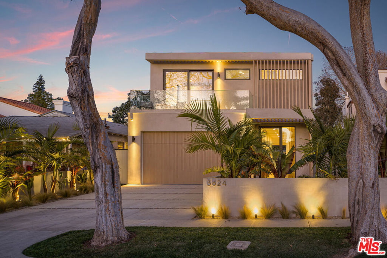 Courtesy of Compass. Disclaimer: All data relating to real estate for sale on this page comes from the Broker Reciprocity (BR) of the California Regional Multiple Listing Service. Detailed information about real estate listings held by brokerage firms other than The Agency RE include the name of the listing broker. Neither the listing company nor The Agency RE shall be responsible for any typographical errors, misinformation, misprints and shall be held totally harmless. The Broker providing this data believes it to be correct, but advises interested parties to confirm any item before relying on it in a purchase decision. Copyright 2025. California Regional Multiple Listing Service. All rights reserved.
Courtesy of Compass. Disclaimer: All data relating to real estate for sale on this page comes from the Broker Reciprocity (BR) of the California Regional Multiple Listing Service. Detailed information about real estate listings held by brokerage firms other than The Agency RE include the name of the listing broker. Neither the listing company nor The Agency RE shall be responsible for any typographical errors, misinformation, misprints and shall be held totally harmless. The Broker providing this data believes it to be correct, but advises interested parties to confirm any item before relying on it in a purchase decision. Copyright 2025. California Regional Multiple Listing Service. All rights reserved. Property Details
See this Listing
Schools
Interior
Exterior
Financial
Map
Community
- Address3624 Ashwood Avenue Los Angeles CA
- AreaC13 – Palms – Mar Vista
- CityLos Angeles
- CountyLos Angeles
- Zip Code90066
Similar Listings Nearby
- 3151 Queensbury Drive
Los Angeles, CA$5,150,000
3.15 miles away
- 250 S Canyon View Drive
Los Angeles, CA$5,149,000
4.08 miles away
- 256 N Barrington Avenue
Los Angeles, CA$5,149,000
4.77 miles away
- 3745 May Street
Los Angeles, CA$5,149,000
0.41 miles away
- 2818 Forrester Drive
Los Angeles, CA$5,149,000
3.69 miles away
- 3711 May Street
Los Angeles, CA$5,129,000
0.38 miles away
- 10509 Wilkins Avenue
Los Angeles, CA$5,022,500
4.06 miles away
- 751 Westholme Avenue
Los Angeles, CA$4,999,000
4.54 miles away
- 6571 Firebrand Street
Los Angeles, CA$4,999,000
3.02 miles away
- 1243 Beverly Green Drive
Beverly Hills, CA$4,995,000
4.35 miles away


