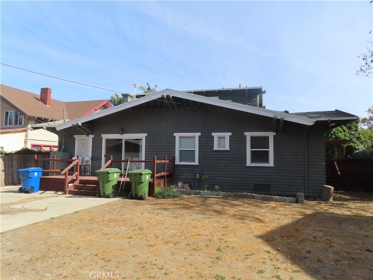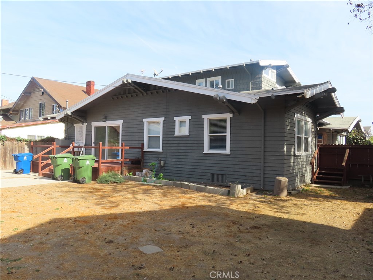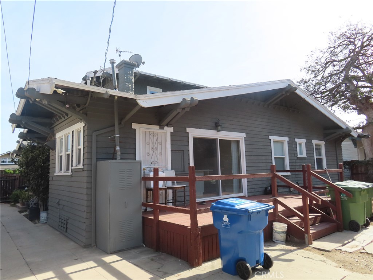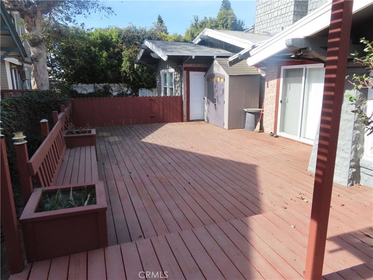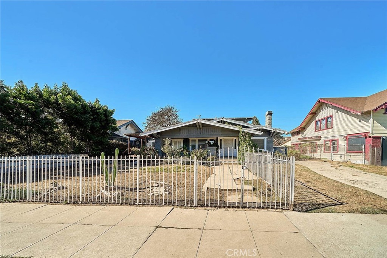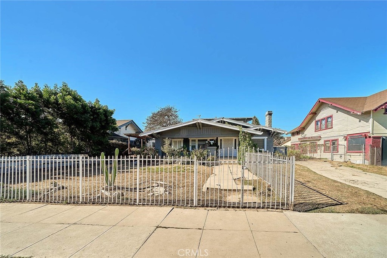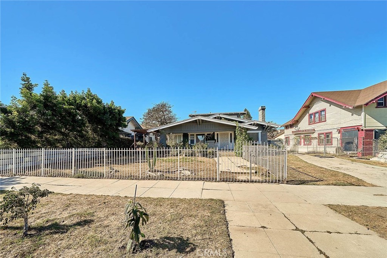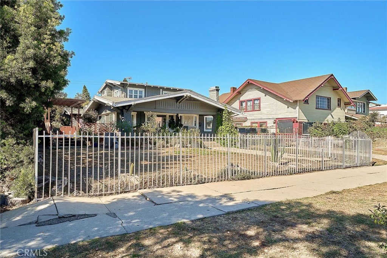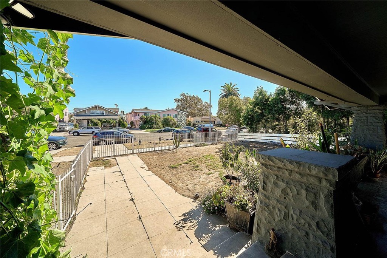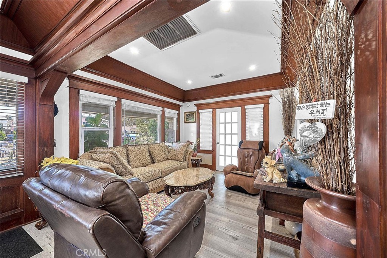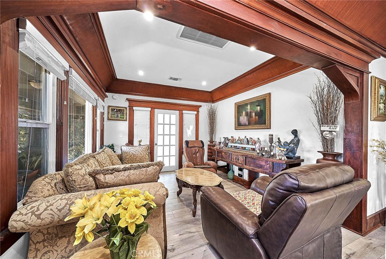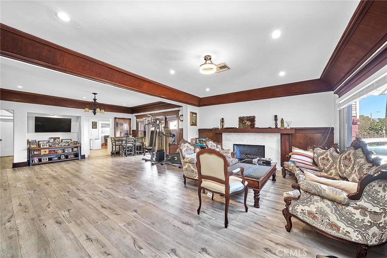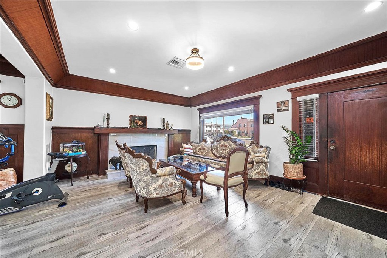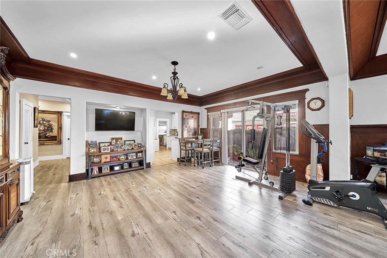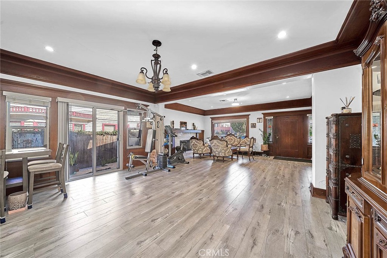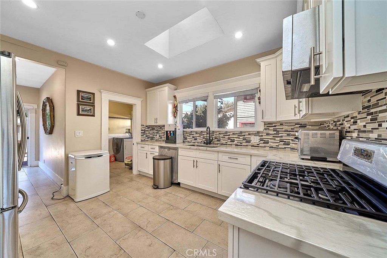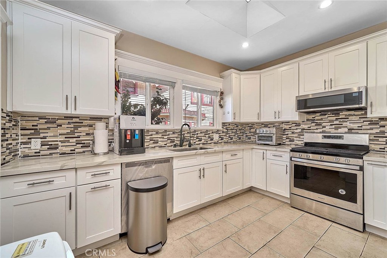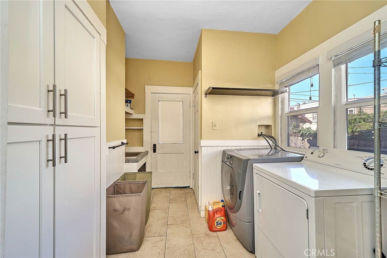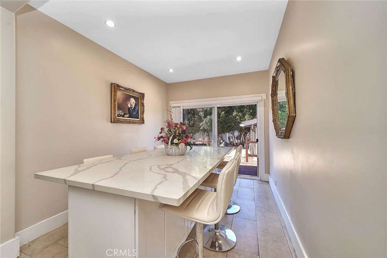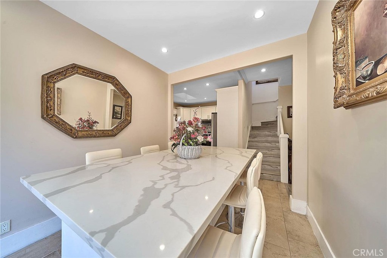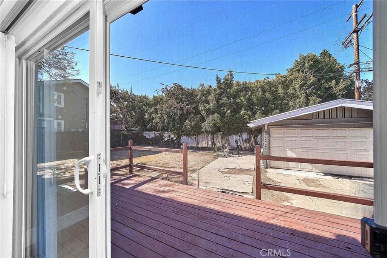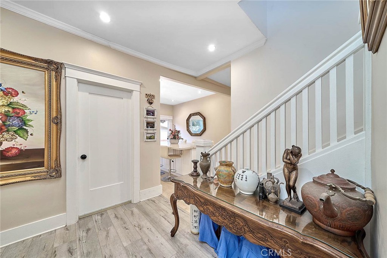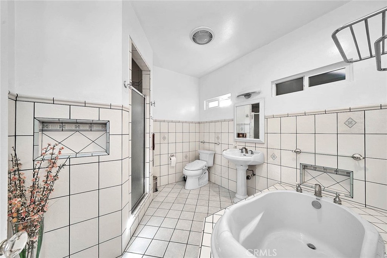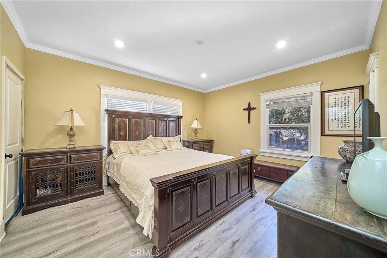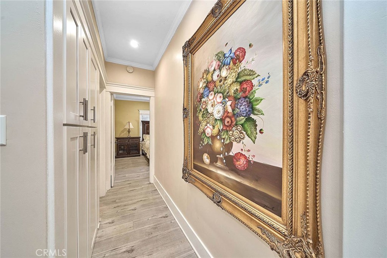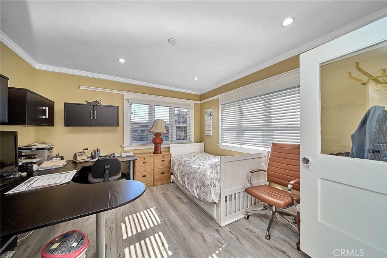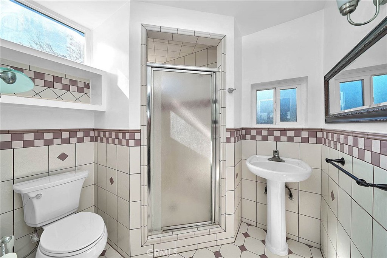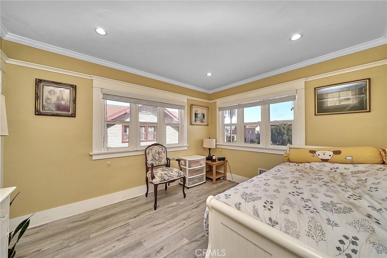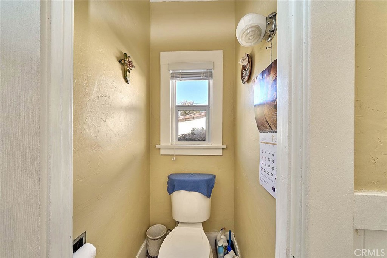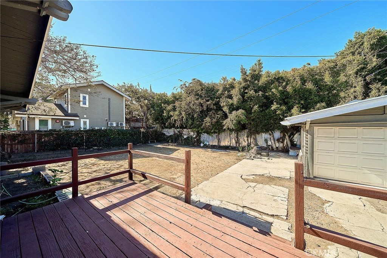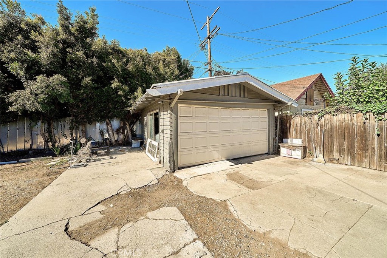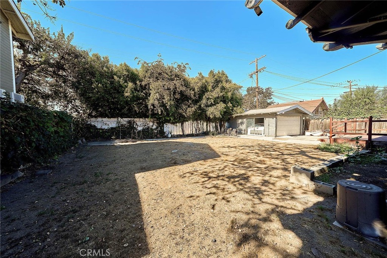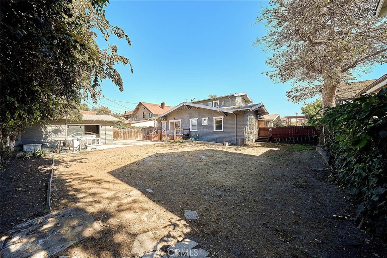Step inside to discover a spacious, open floor plan designed for both entertaining and everyday living. The bright and airy living spaces flow effortlessly, featuring sleek hardwood floors, a stylish fireplace, and abundant natural light. The gourmet kitchen is a true standout, equipped with top-of-the-line stainless steel appliances, custom cabinetry, and a generous island that invites conversation and casual meals.
The home offers four bedrooms, including a primary suite that serves as a peaceful retreat with an en-suite, featuring a walk-in shower, designer fixtures, and dual vanities. The additional bedrooms are ideal for family, guests, or a home office. Outside, the property includes a detached garage and a charming backyard that offers plenty of room for outdoor relaxation, gardening, or entertaining guests. Conveniently located just minutes from downtown LA, this home provides easy access to popular dining, shopping, and entertainment options. Plus, you’ll enjoy proximity to parks, schools, and major highways, making it the perfect location for work, play, and everything in between.
 Courtesy of eXp Realty of California Inc. Disclaimer: All data relating to real estate for sale on this page comes from the Broker Reciprocity (BR) of the California Regional Multiple Listing Service. Detailed information about real estate listings held by brokerage firms other than The Agency RE include the name of the listing broker. Neither the listing company nor The Agency RE shall be responsible for any typographical errors, misinformation, misprints and shall be held totally harmless. The Broker providing this data believes it to be correct, but advises interested parties to confirm any item before relying on it in a purchase decision. Copyright 2024. California Regional Multiple Listing Service. All rights reserved.
Courtesy of eXp Realty of California Inc. Disclaimer: All data relating to real estate for sale on this page comes from the Broker Reciprocity (BR) of the California Regional Multiple Listing Service. Detailed information about real estate listings held by brokerage firms other than The Agency RE include the name of the listing broker. Neither the listing company nor The Agency RE shall be responsible for any typographical errors, misinformation, misprints and shall be held totally harmless. The Broker providing this data believes it to be correct, but advises interested parties to confirm any item before relying on it in a purchase decision. Copyright 2024. California Regional Multiple Listing Service. All rights reserved. Property Details
See this Listing
Schools
Interior
Exterior
Financial
Map
Community
- Address3511 S Norton Avenue Los Angeles CA
- AreaC16 – Mid Los Angeles
- CityLos Angeles
- CountyLos Angeles
- Zip Code90018
Similar Listings Nearby
- 1339 N Cherokee Avenue
Los Angeles, CA$1,400,000
4.91 miles away
- 8963 David Avenue
Los Angeles, CA$1,399,999
3.27 miles away
- 2628 Van Buren Place
Los Angeles, CA$1,399,999
2.14 miles away
- 2921 Kenwood Avenue
Los Angeles, CA$1,399,999
1.94 miles away
- 647 Parkman Avenue
Los Angeles, CA$1,399,000
4.96 miles away
- 3775 Sutro Avenue
Los Angeles, CA$1,399,000
0.71 miles away
- 1031 S Gramercy Drive
Los Angeles, CA$1,399,000
2.23 miles away
- 7562 Midfield Avenue
Los Angeles, CA$1,399,000
4.49 miles away
- 2115 4th Avenue
Los Angeles, CA$1,399,000
1.12 miles away
- 1435 S Crescent Heights Boulevard
Los Angeles, CA$1,398,000
2.95 miles away




































































































