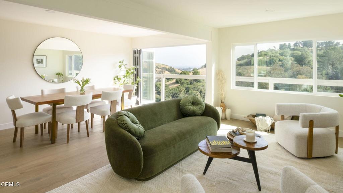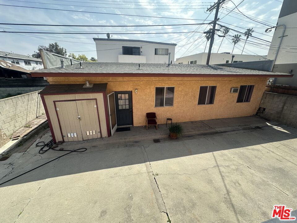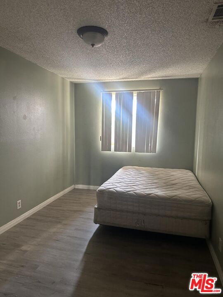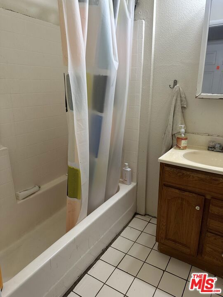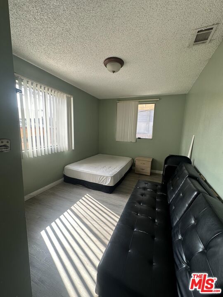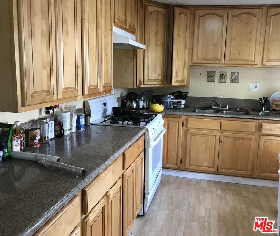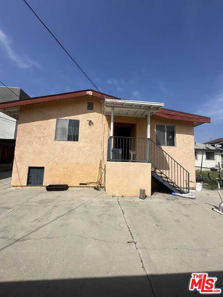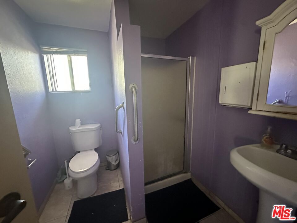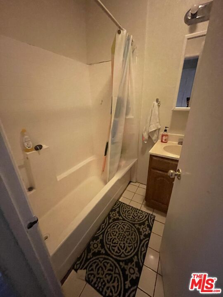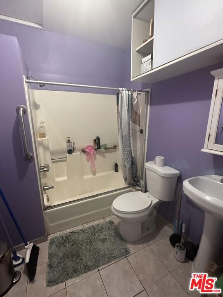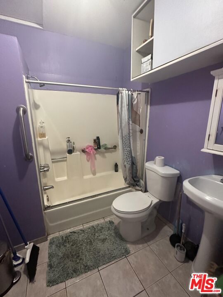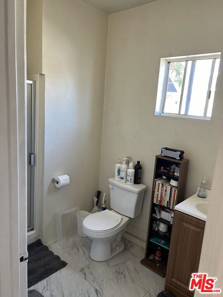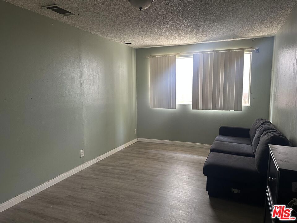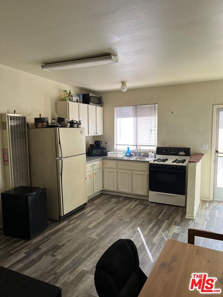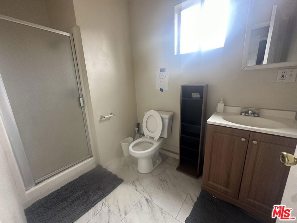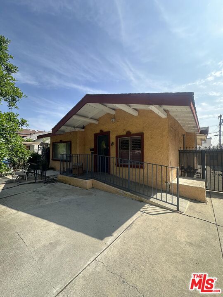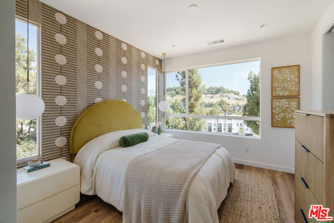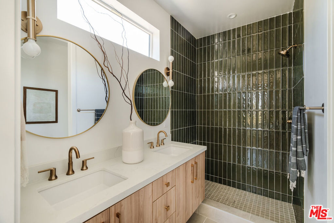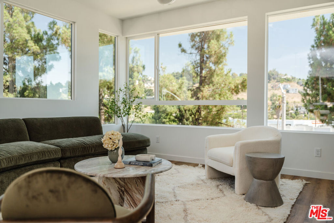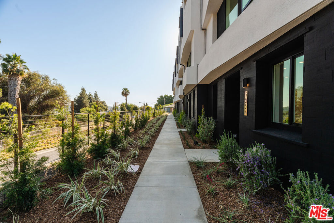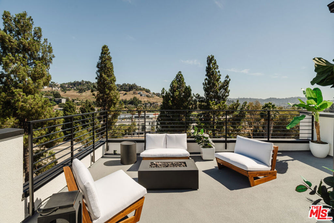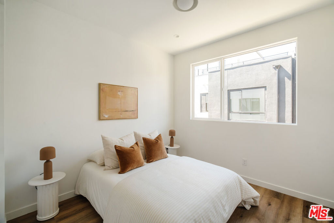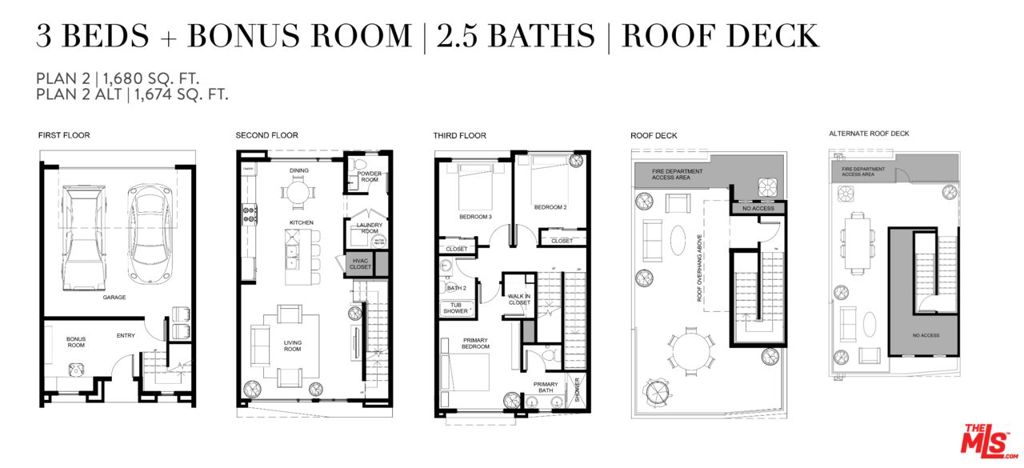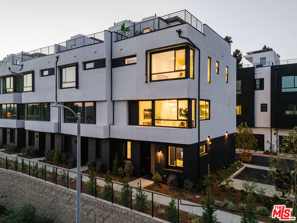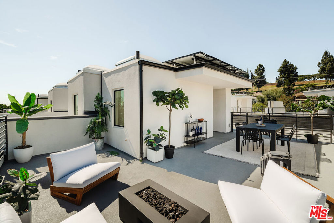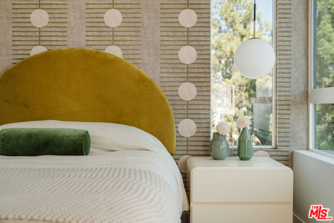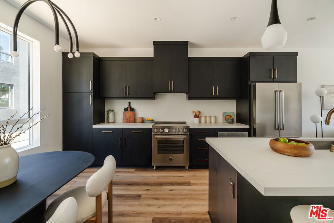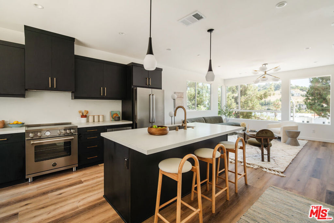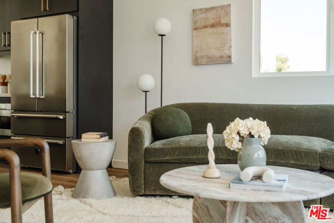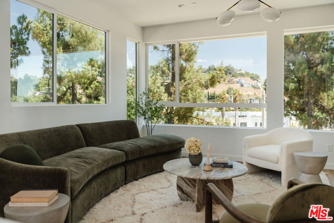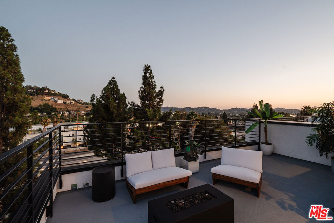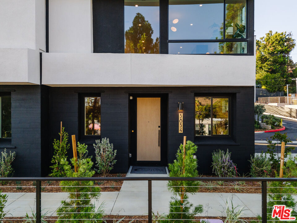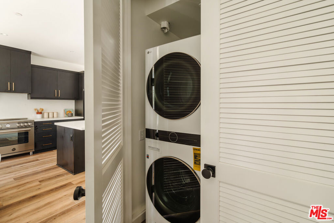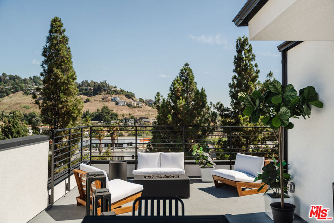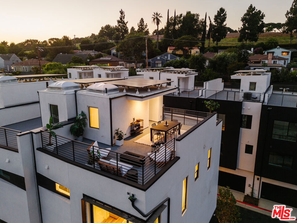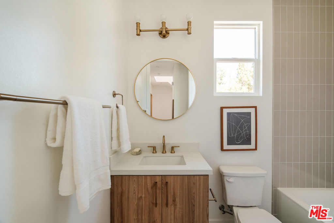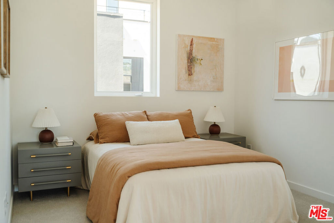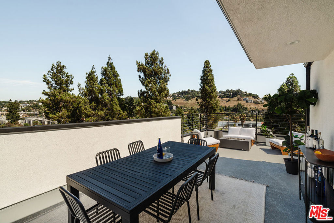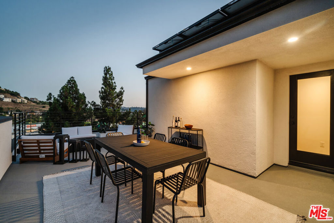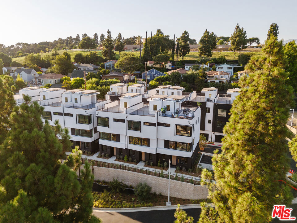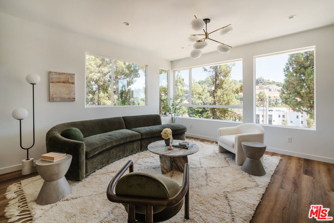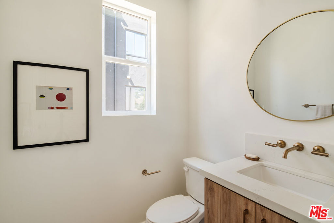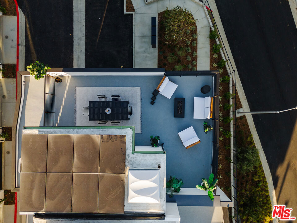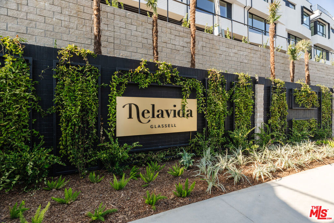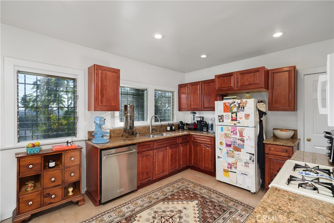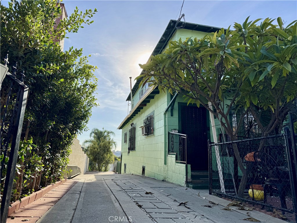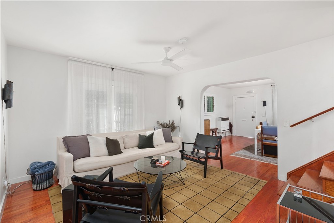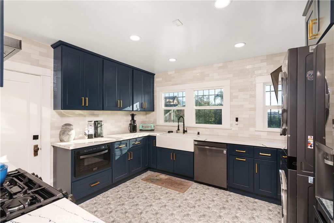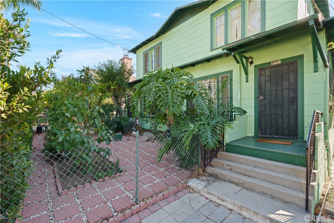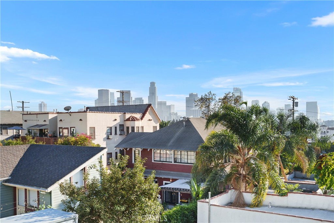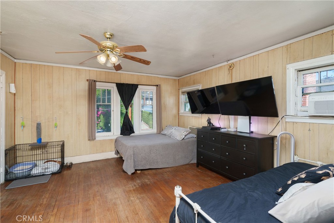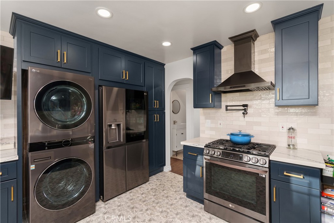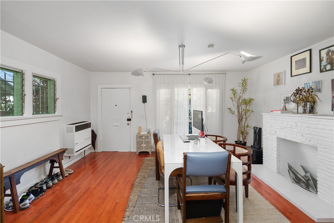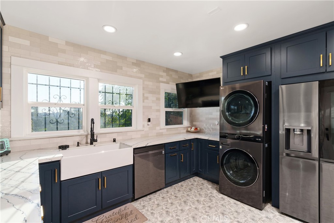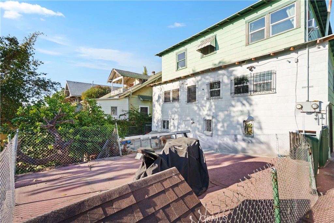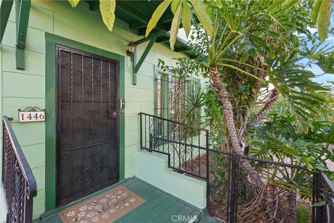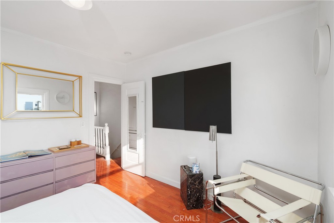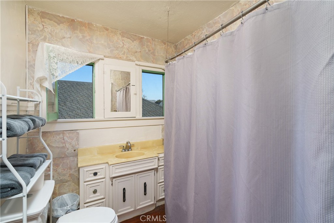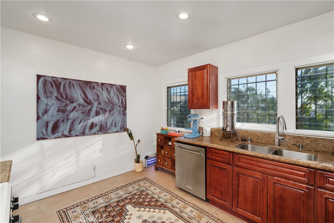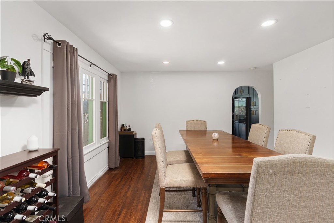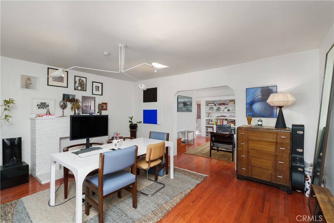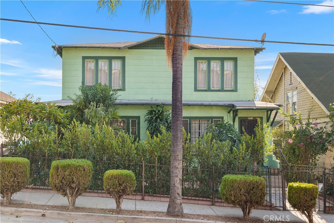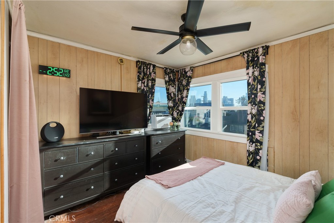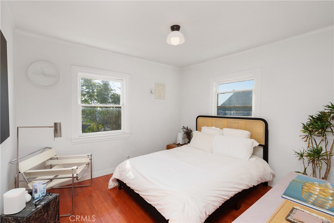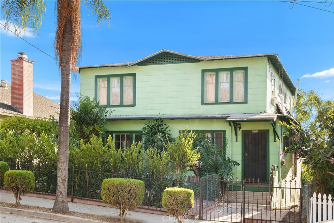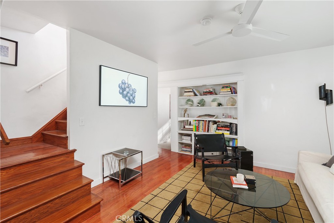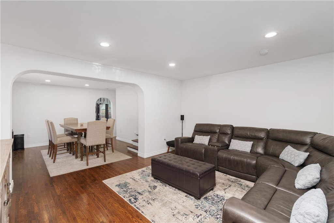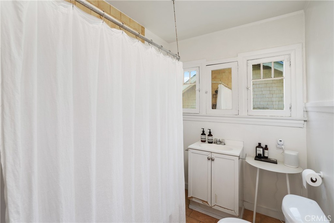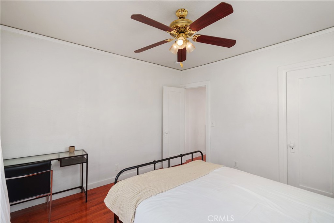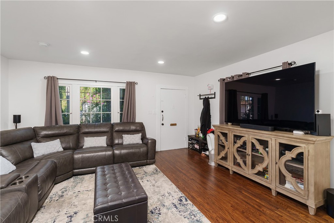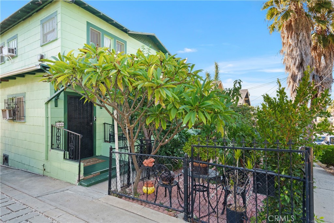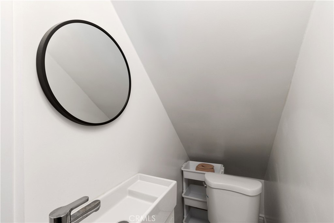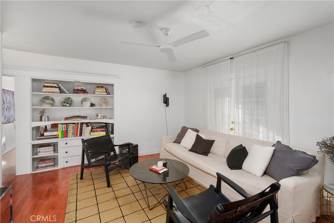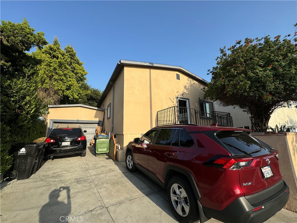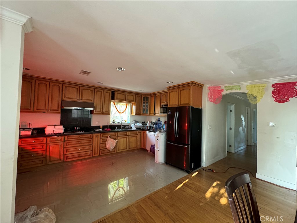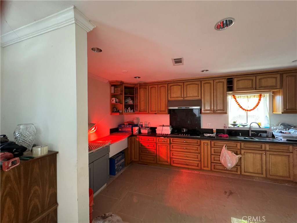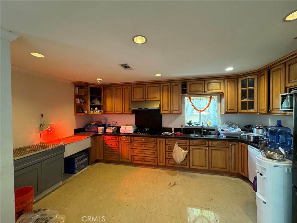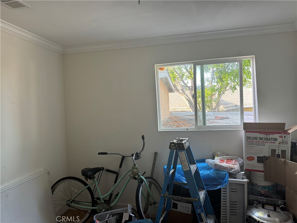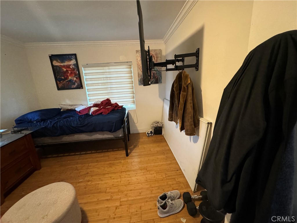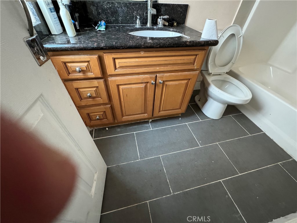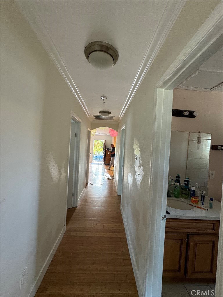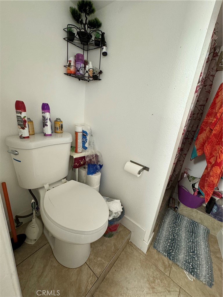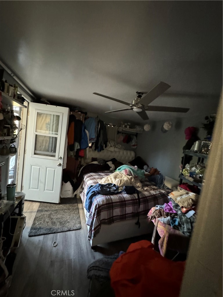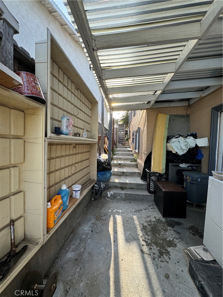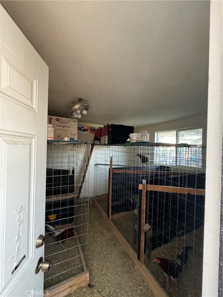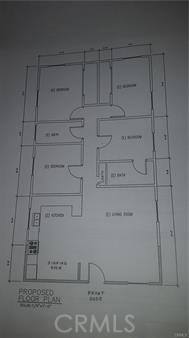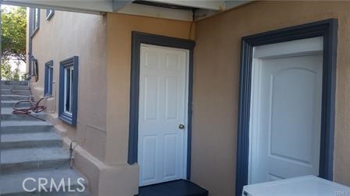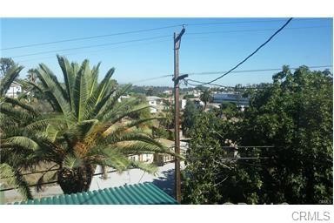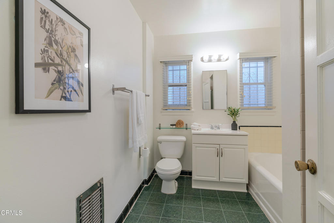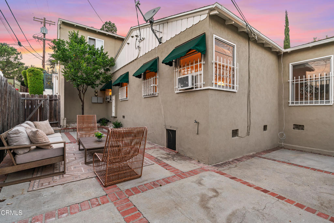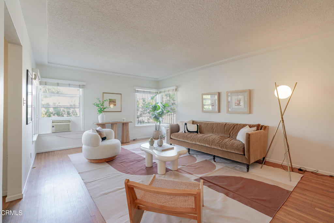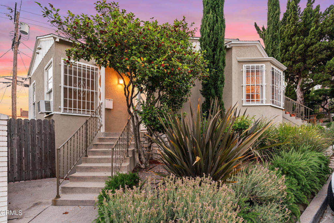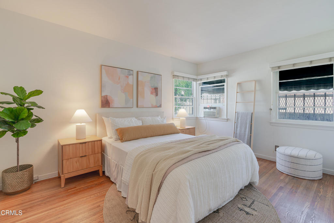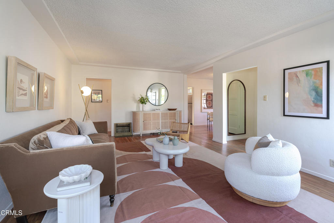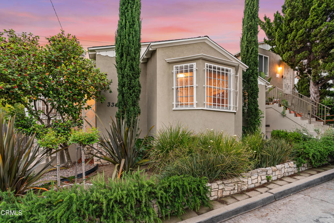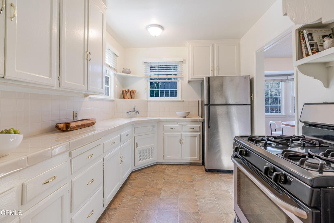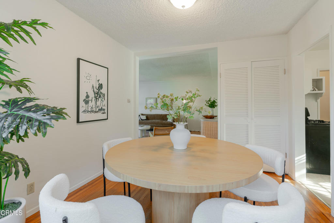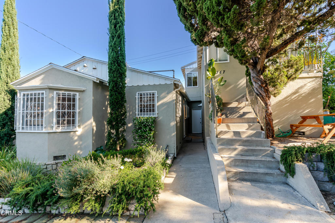In addition to the four bedrooms, this home boasts two versatile bonus rooms, ideal for a home office, gym, or creative studio. Large windows invite in natural light while showcasing breathtaking views of the Los Angeles skyline and Dodger Stadium’s fireworks, adding a special touch to your evenings.
This home also features alley access, offering additional parking or potential for a private entrance. Enjoy the convenience of being walking distance to Loquat Coffee, Shin’s Pizza, and Golden Poppy Market, making it easy to experience some of Cypress Park’s best local spots.
Situated adjacent to Eagle Rock, Highland Park, Downtown LA, and Silver Lake, this home places you near some of the city''s most vibrant neighborhoods. With easy access to multiple freeways, commuting is a breeze.
Don’t miss this incredible opportunity to own a home that combines comfort, convenience, and iconic LA views—schedule your showing today!
 Courtesy of Luxury Collective. Disclaimer: All data relating to real estate for sale on this page comes from the Broker Reciprocity (BR) of the California Regional Multiple Listing Service. Detailed information about real estate listings held by brokerage firms other than The Agency RE include the name of the listing broker. Neither the listing company nor The Agency RE shall be responsible for any typographical errors, misinformation, misprints and shall be held totally harmless. The Broker providing this data believes it to be correct, but advises interested parties to confirm any item before relying on it in a purchase decision. Copyright 2025. California Regional Multiple Listing Service. All rights reserved.
Courtesy of Luxury Collective. Disclaimer: All data relating to real estate for sale on this page comes from the Broker Reciprocity (BR) of the California Regional Multiple Listing Service. Detailed information about real estate listings held by brokerage firms other than The Agency RE include the name of the listing broker. Neither the listing company nor The Agency RE shall be responsible for any typographical errors, misinformation, misprints and shall be held totally harmless. The Broker providing this data believes it to be correct, but advises interested parties to confirm any item before relying on it in a purchase decision. Copyright 2025. California Regional Multiple Listing Service. All rights reserved. Property Details
See this Listing
Schools
Interior
Exterior
Financial
Map
Community
- Address3343 Roseview Avenue Los Angeles CA
- AreaCYPK – Cypress Park
- CityLos Angeles
- CountyLos Angeles
- Zip Code90065
Similar Listings Nearby
- 1158 Montecito Drive
Los Angeles, CA$1,225,000
1.55 miles away
- 820 N Harvard Boulevard
Los Angeles, CA$1,210,000
4.49 miles away
- 3864 N Riley Lane
Los Angeles, CA$1,209,480
1.69 miles away
- 1446 Calumet Avenue
Los Angeles, CA$1,200,000
2.54 miles away
- 4850 O’Sullivan Drive
Los Angeles, CA$1,200,000
3.51 miles away
- 3704 Hellman Avenue
Los Angeles, CA$1,200,000
2.42 miles away
- 3349 Wood Terrace
Los Angeles, CA$1,200,000
3.18 miles away
- 3247 La Clede Avenue
Los Angeles, CA$1,200,000
2.02 miles away
- 4943 Granada Street
Los Angeles, CA$1,199,000
1.48 miles away
- 2205 Selig Drive
Los Angeles, CA$1,199,000
1.97 miles away





















































