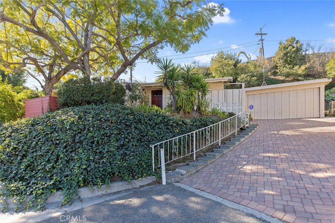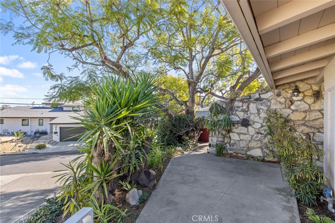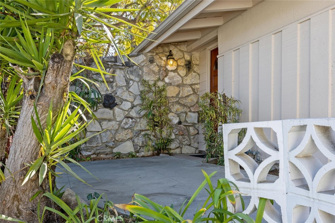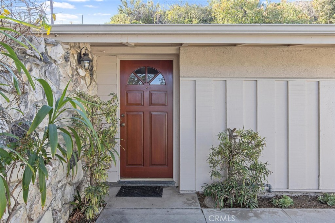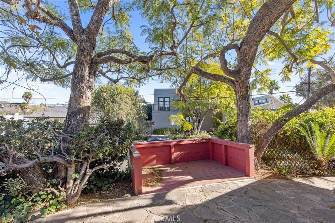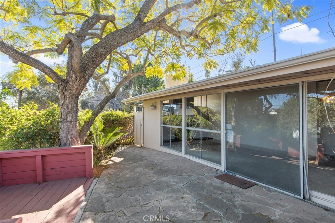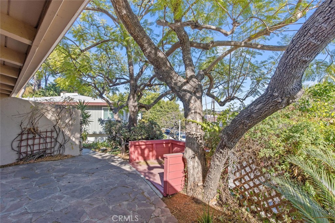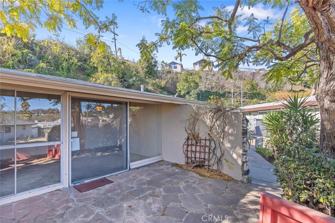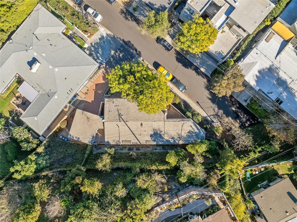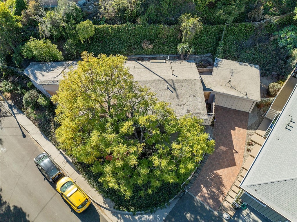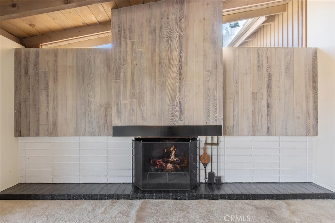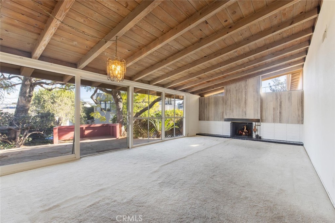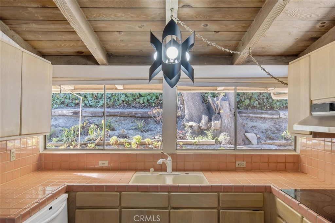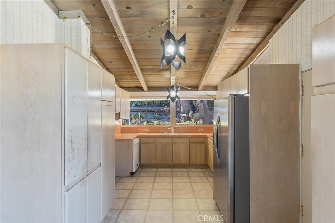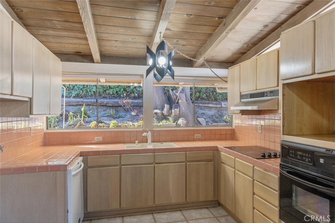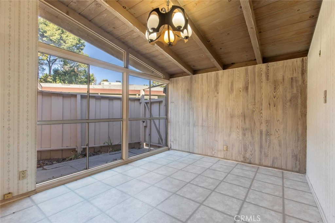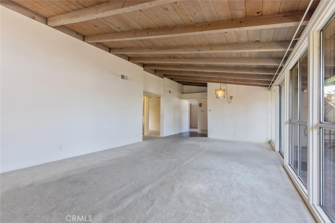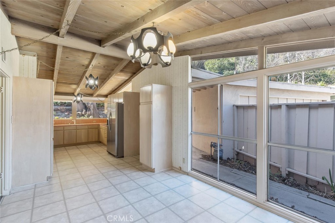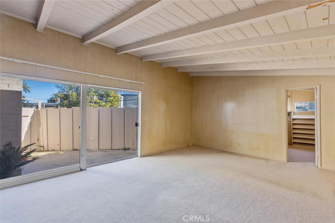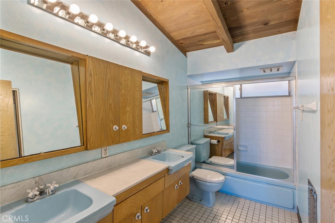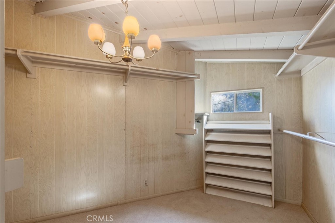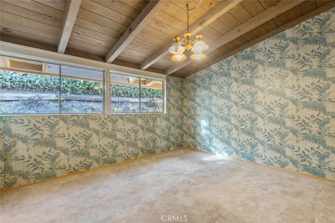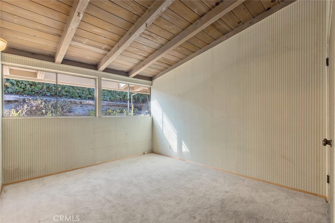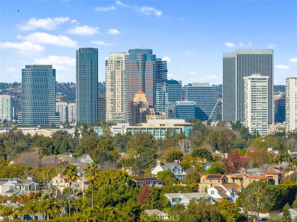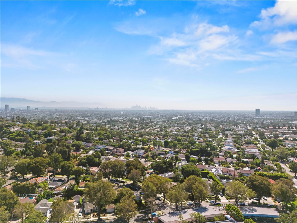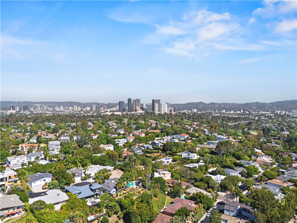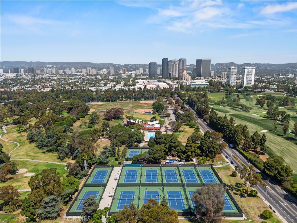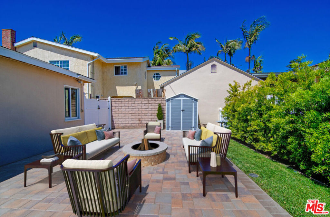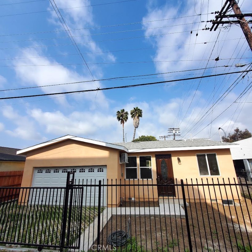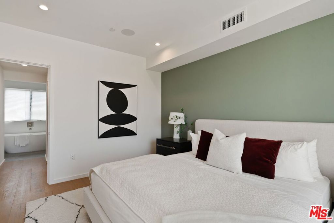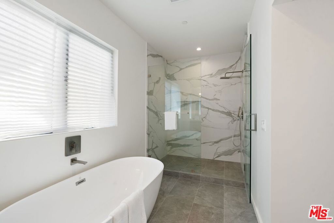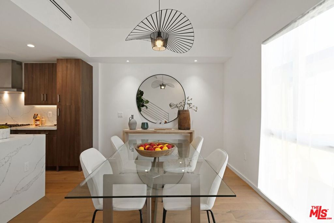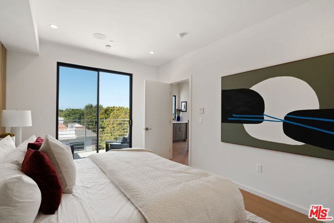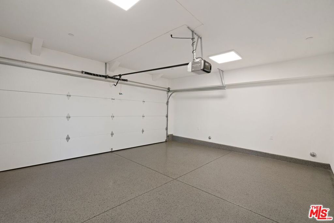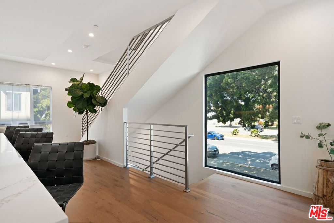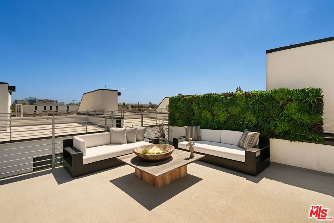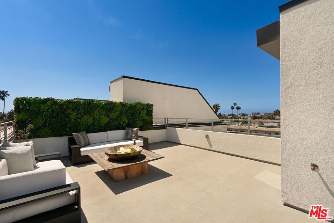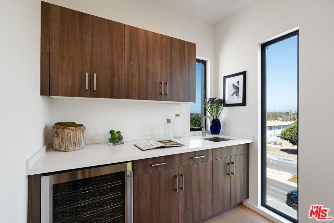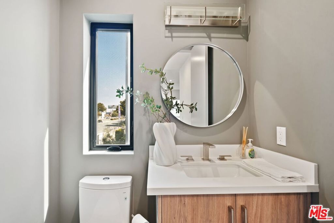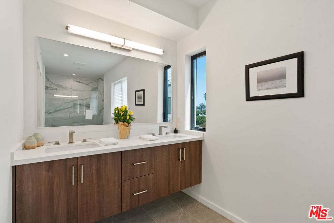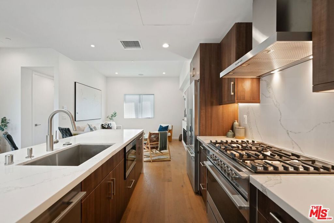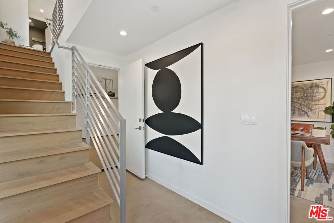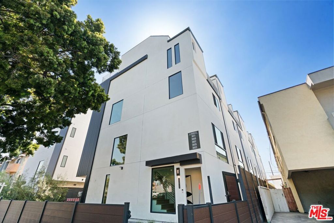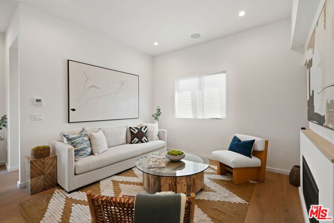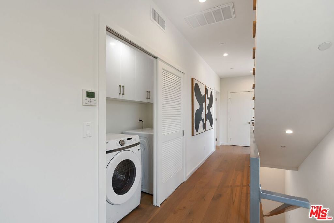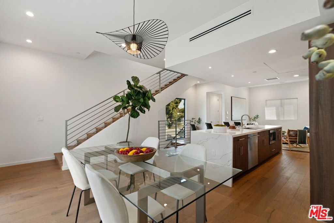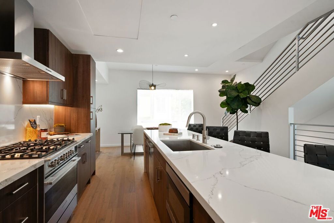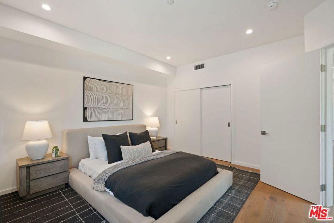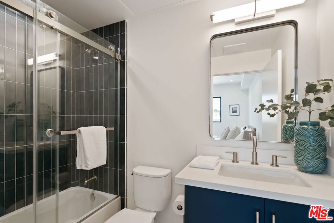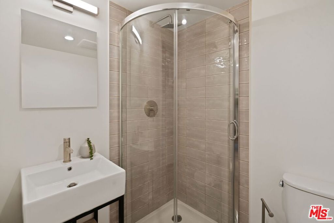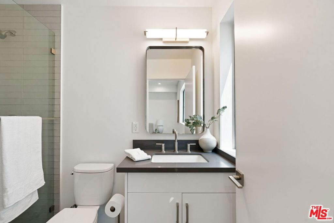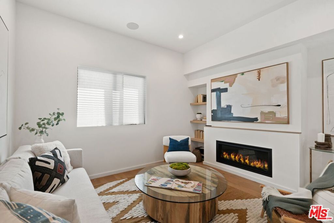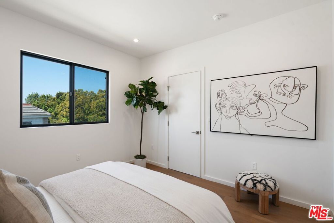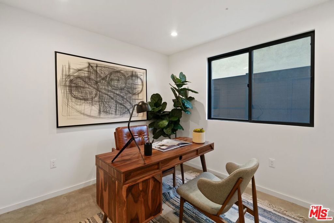Spacious master bedroom with attached ¾ bath and lots of extra cabinets and shelves. The second bedroom faces the backyard and has an additional step down room. Could be used as office.
County records indicate 4 bedrooms 2 baths. The second level has an open family room or loft that leads onto a balcony. PLEASE DO NOT WALK ON THE BALCONY. NEED REPAIRS.
All wood flooring and wood shelves. This room may have been used as the owner’s library.
The spacious deck is designed for effortless summer entertaining featuring built in barbeque stand and counter tops perfect for grilling and gathering. Whether hosting a lively cookout or enjoying a quiet evening meal outdoors, the set up offers ample prep space, durable surfaces and easy flow between the grill and seating areas-ideal for savoring long summer days and nights.
 Courtesy of Century 21 Union Realty. Disclaimer: All data relating to real estate for sale on this page comes from the Broker Reciprocity (BR) of the California Regional Multiple Listing Service. Detailed information about real estate listings held by brokerage firms other than The Agency RE include the name of the listing broker. Neither the listing company nor The Agency RE shall be responsible for any typographical errors, misinformation, misprints and shall be held totally harmless. The Broker providing this data believes it to be correct, but advises interested parties to confirm any item before relying on it in a purchase decision. Copyright 2025. California Regional Multiple Listing Service. All rights reserved.
Courtesy of Century 21 Union Realty. Disclaimer: All data relating to real estate for sale on this page comes from the Broker Reciprocity (BR) of the California Regional Multiple Listing Service. Detailed information about real estate listings held by brokerage firms other than The Agency RE include the name of the listing broker. Neither the listing company nor The Agency RE shall be responsible for any typographical errors, misinformation, misprints and shall be held totally harmless. The Broker providing this data believes it to be correct, but advises interested parties to confirm any item before relying on it in a purchase decision. Copyright 2025. California Regional Multiple Listing Service. All rights reserved. Property Details
See this Listing
Schools
Interior
Exterior
Financial
Map
Community
- Address3261 Midvale Avenue Los Angeles CA
- AreaC13 – Palms – Mar Vista
- CityLos Angeles
- CountyLos Angeles
- Zip Code90034
Similar Listings Nearby
- 2869 Anchor Avenue
Los Angeles, CA$2,050,000
1.33 miles away
- 12923 Bluff Creek Drive
Los Angeles, CA$2,050,000
3.69 miles away
- 3556 Butler Avenue
Los Angeles, CA$1,999,999
0.93 miles away
- 12469 Greene Avenue
Los Angeles, CA$1,999,999
2.46 miles away
- 5210 S Corning Avenue
Los Angeles, CA$1,999,999
3.45 miles away
- 1960 Chariton Street
Los Angeles, CA$1,999,800
2.55 miles away
- 3765 Globe Avenue
Los Angeles, CA$1,999,000
0.97 miles away
- 12614 Venice Boulevard
Los Angeles, CA$1,999,000
2.01 miles away
- 7132 Kentwood Avenue
Los Angeles, CA$1,999,000
3.45 miles away
- 3771 Ashwood Avenue
Los Angeles, CA$1,999,000
2.46 miles away
































